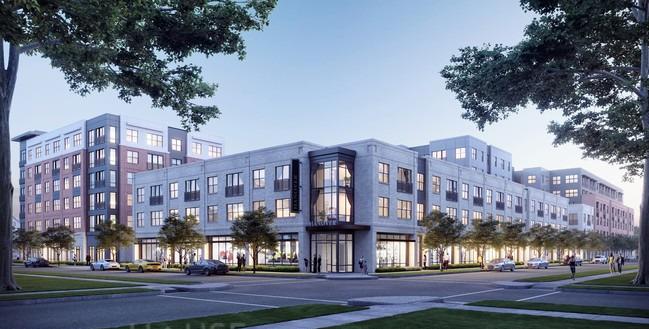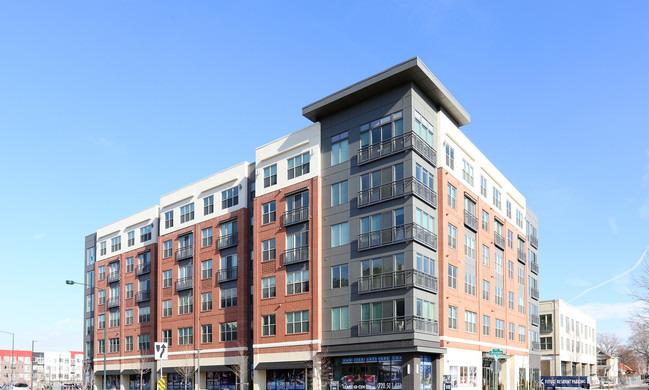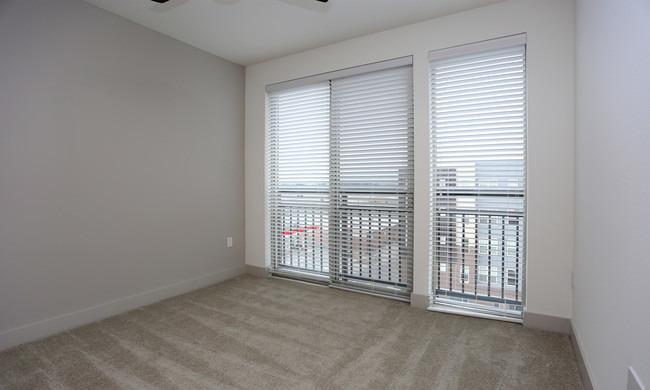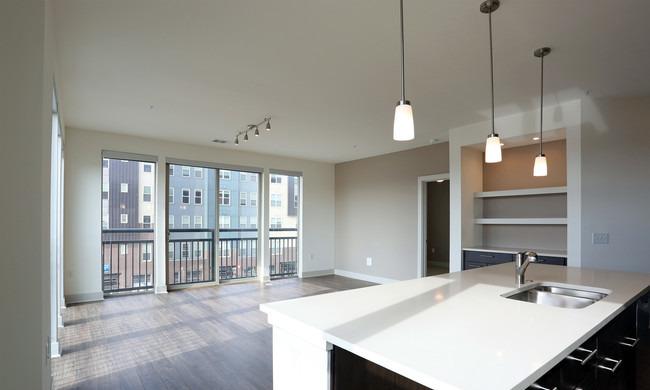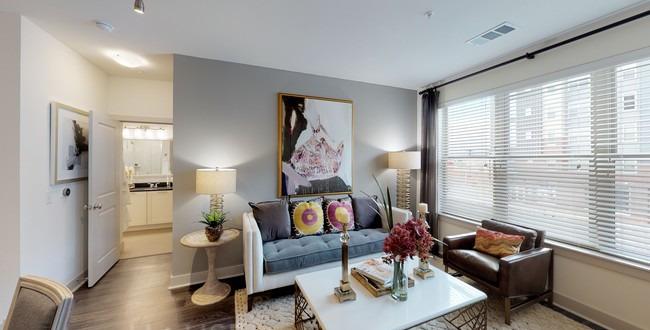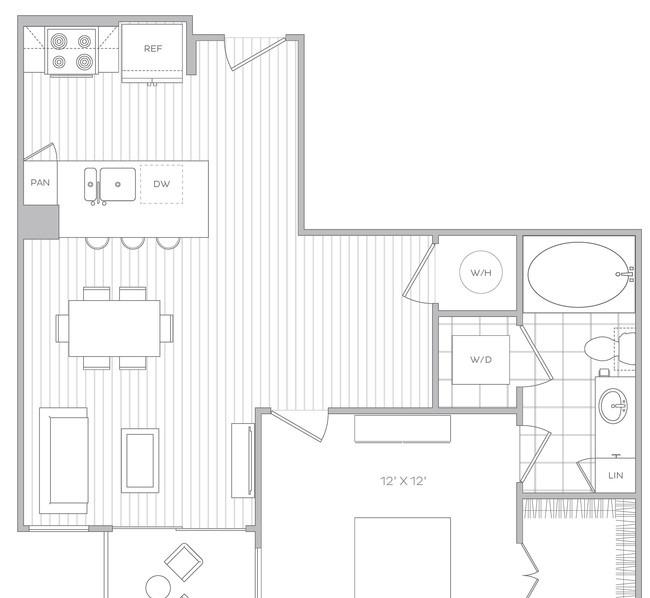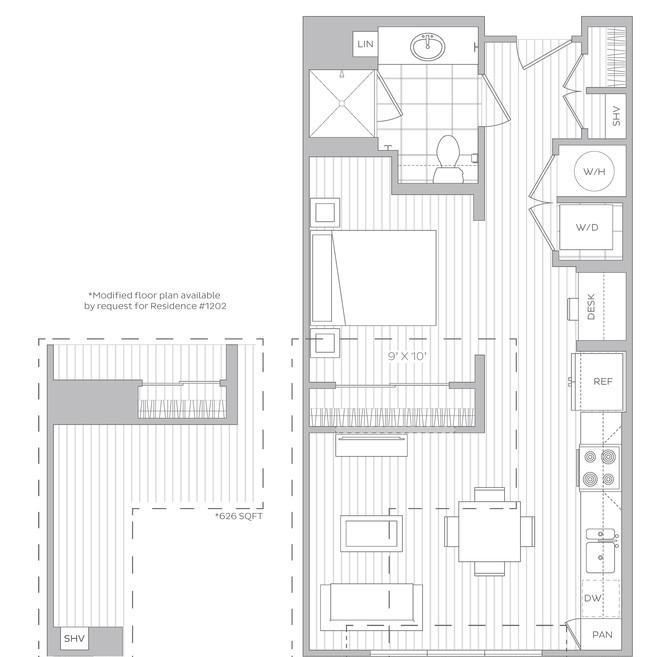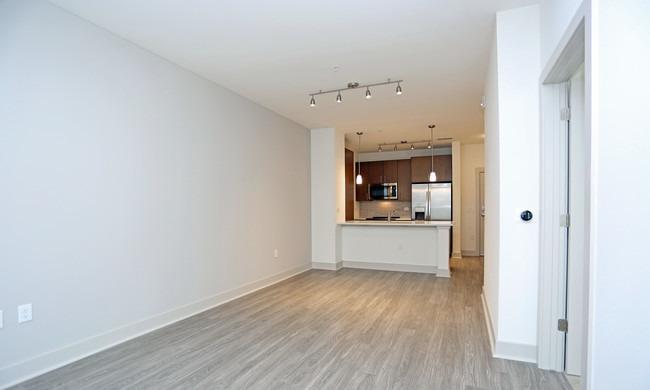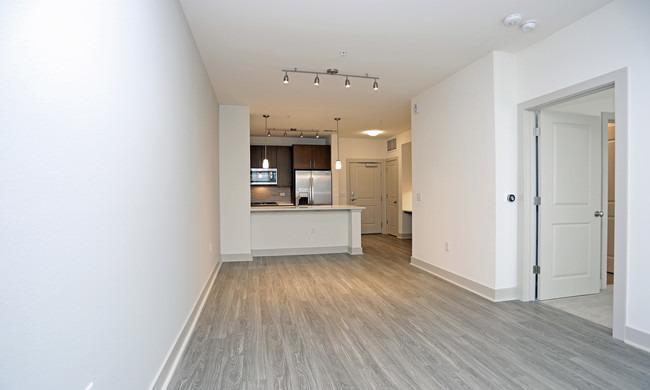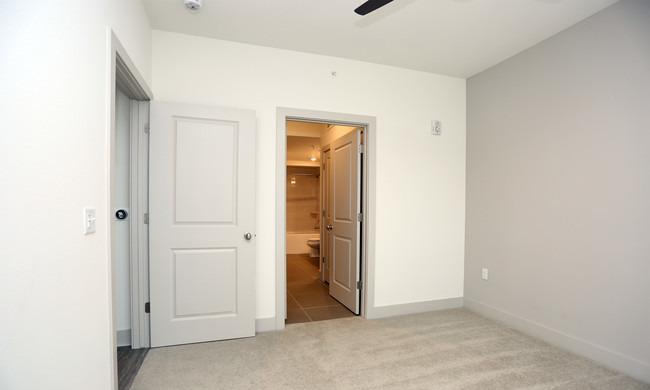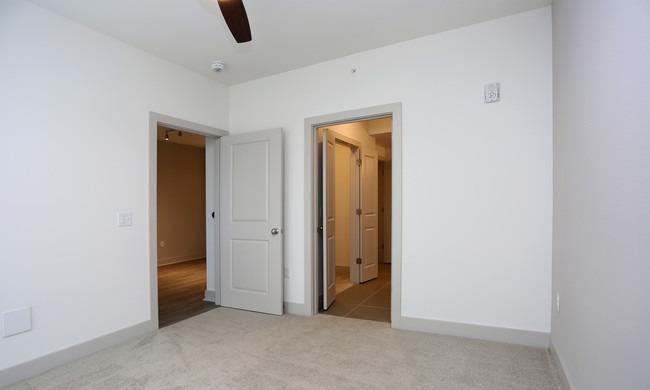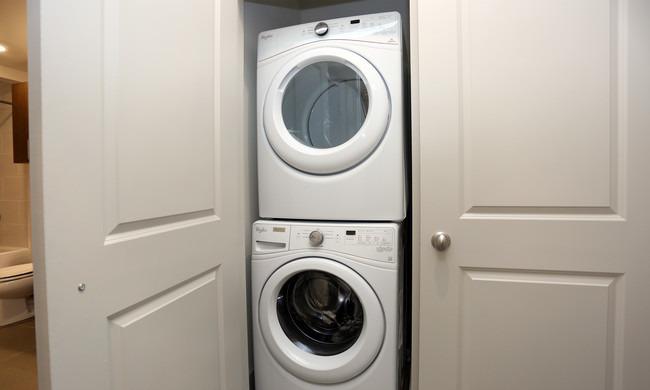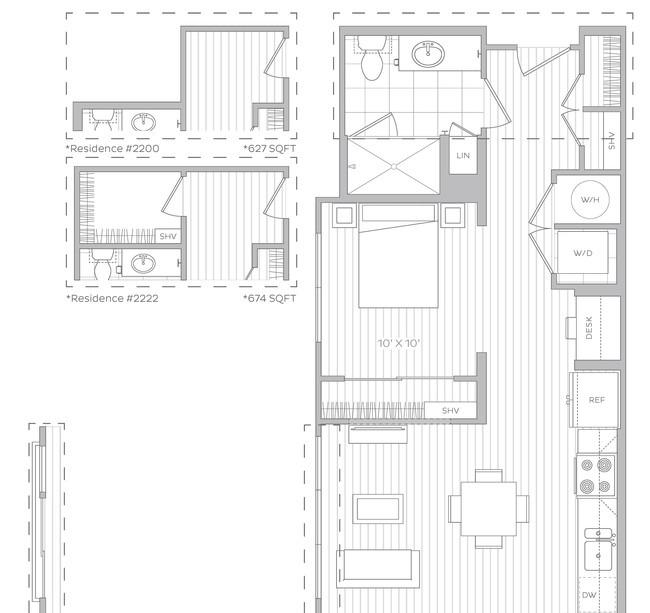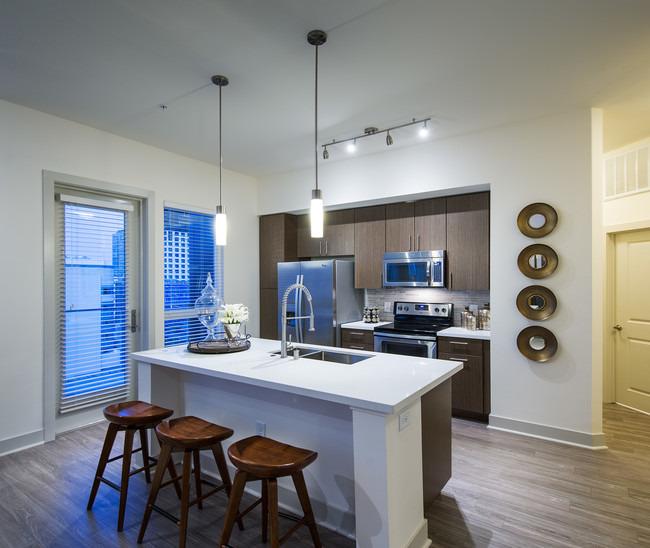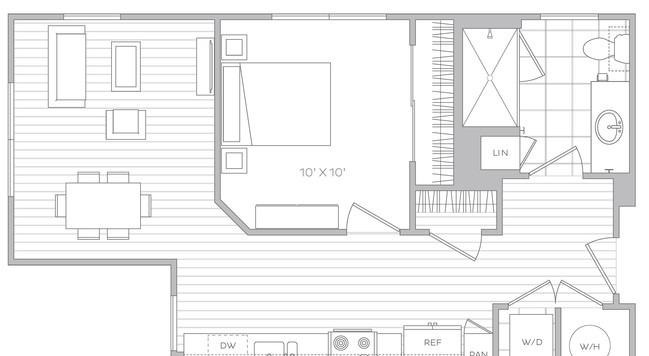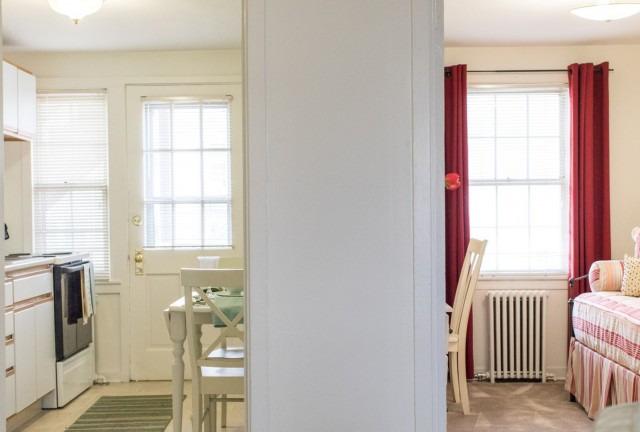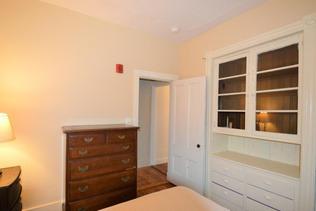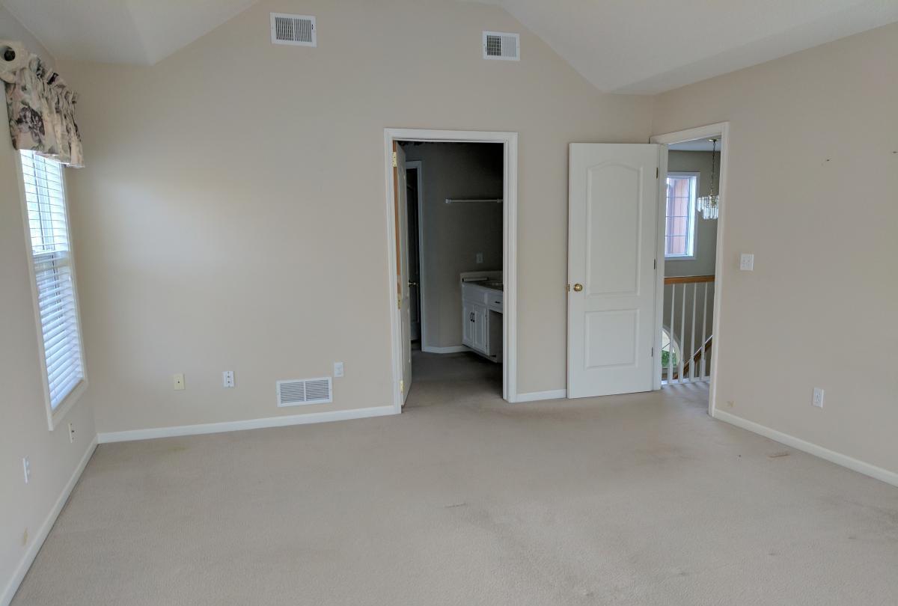Hanover Platt Park, Denver, Colorado
Landlord:Hanover Platt Park
Address:99 E Arizona St, Denver, CO 80210
| Price | Size |
|---|---|
| $1379.0 | 595 |
Layout
0 bed, 0 bath, 595 sqft
Pets
NO
Unit Features:
- •Ample bedrooms that accommodate king-size beds
- •Breathtaking views of downtown Denver and the Rocky Mountains
- •Controlled-entry access parking garage with EV ready garage spaces
- •Convenient on-site package lockers and dry-cleaning service
- •Custom space-saving double-hung walk-in closets
- •Cyber lounge with high-speed WiFi and iMac computers
- •Designer custom cabinetry and spacious kitchen islands*
- •Designer custom soft-close cabinetry and spacious kitchen islands*
- •Dual vanities and luxury stand-up showers*
- •Dual vanities and stand-up showers*
- •Executive conference room with presentation capabilities
- •Four elevated open-air courtyards with lush landscaping
- •French door refrigerators
- •Full-size high-efficiency washer and dryer
- •Fully-equipped Resident kitchen with breakfast bar and dining spaceÂ
- •Gourmet kitchens with quartz and stone slab countertops
- •Gourmet kitchens with stainless steel appliances
- •Granite and quartz countertops and stone backsplashes
- •Heated bike storage with gear repair station & Ski locker room
- •Nest learning thermostats and LED lighting
- •Pet-friendly community with private dog run and pet spa
- •Private media room featuring surround-sound and stadium seating
- •Resort-style outdoor pool with spa deck and in-pool lounging
- •Sophisticated Residents' clubhouse available for private reservation
- •Spa-inspired bathrooms with large soaking tub
- •State-of-the-art fitness center with tablet-integrated cardio machines available 24/7
- •Studio, one, two, and three-bedroom open living plans
- •Terraces, computer desks, and dry bars *
- •Warm and welcoming foyer with captivating fireplace and seating
- •Wood-style flooring in living and dining areas
Rent Facts:
- •Built in 2018
- •303 Units/6 Stories
Contact Us
