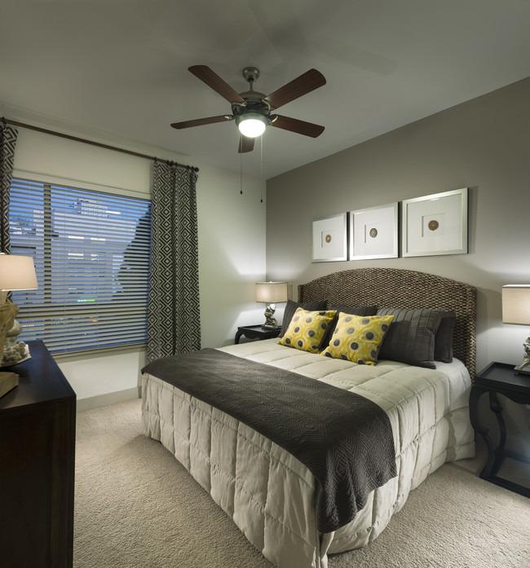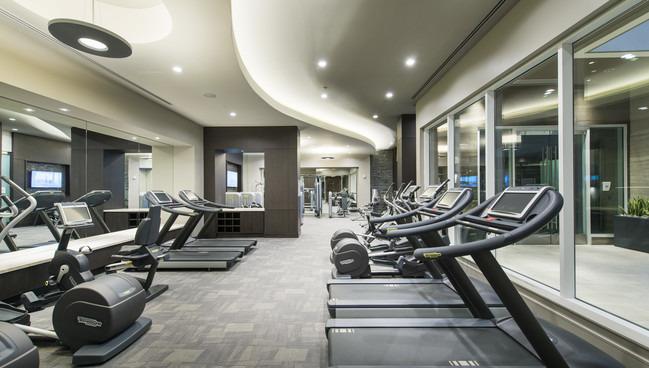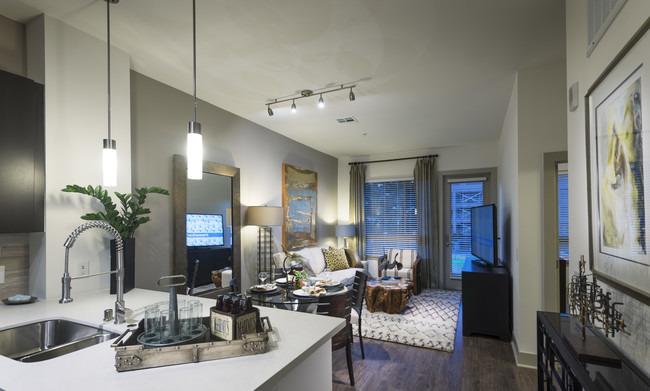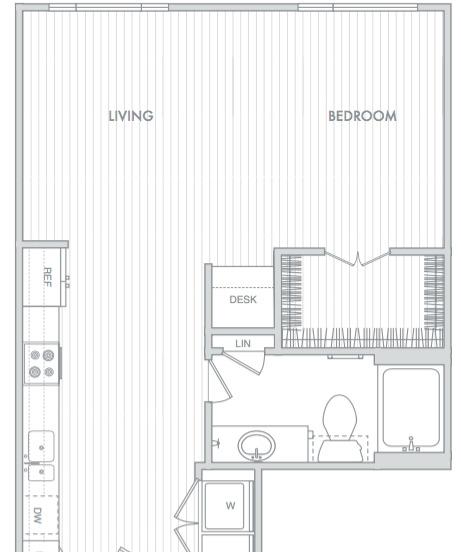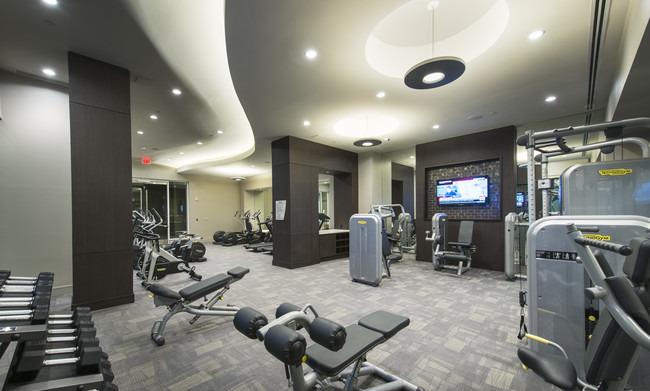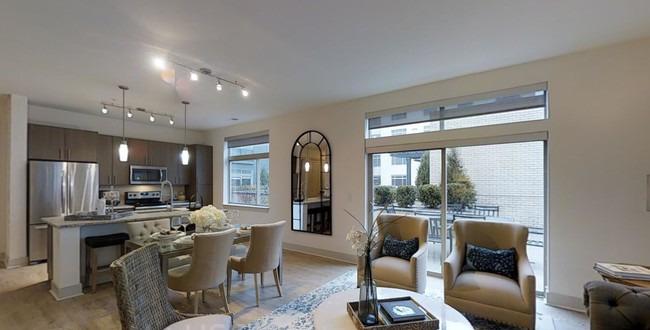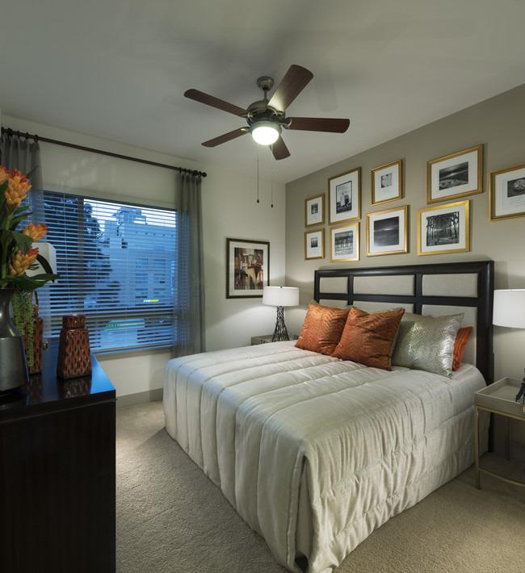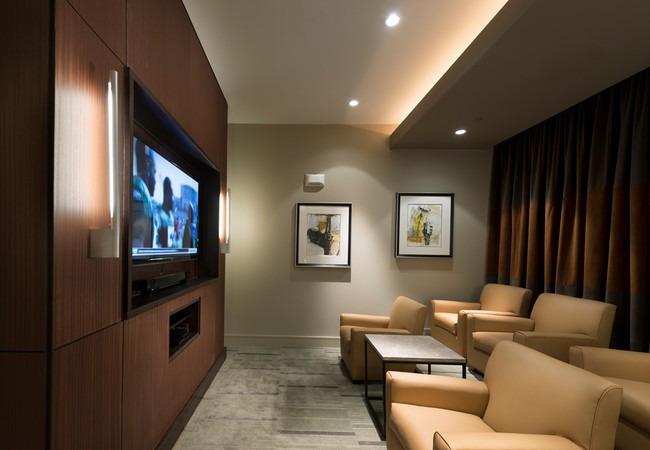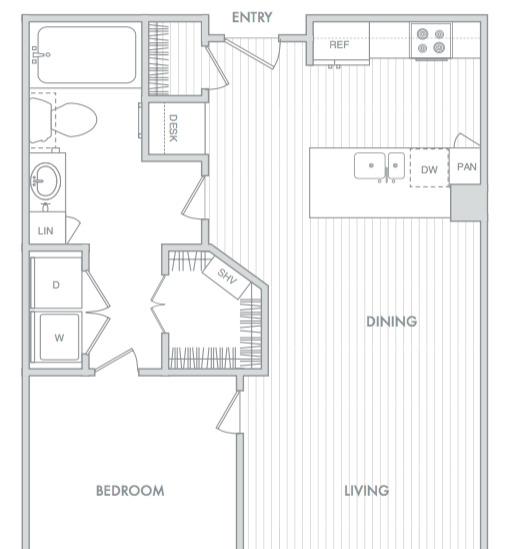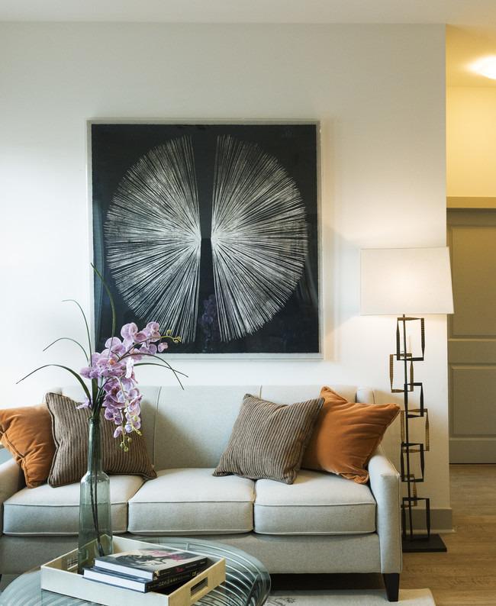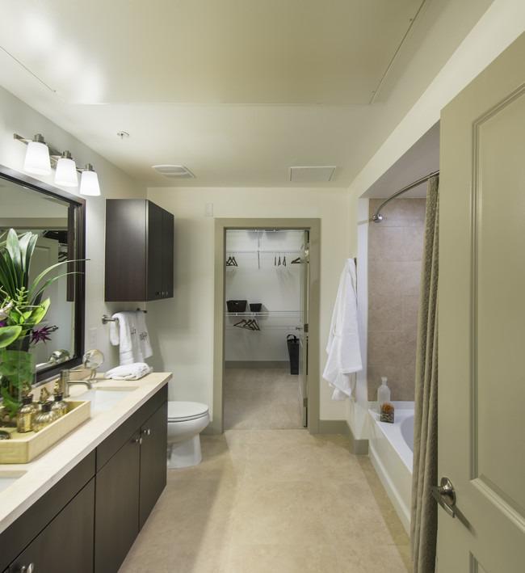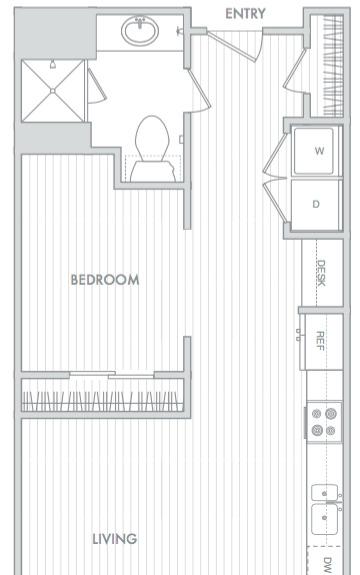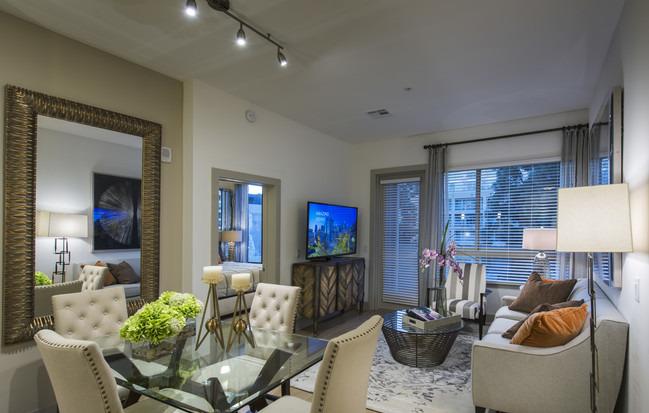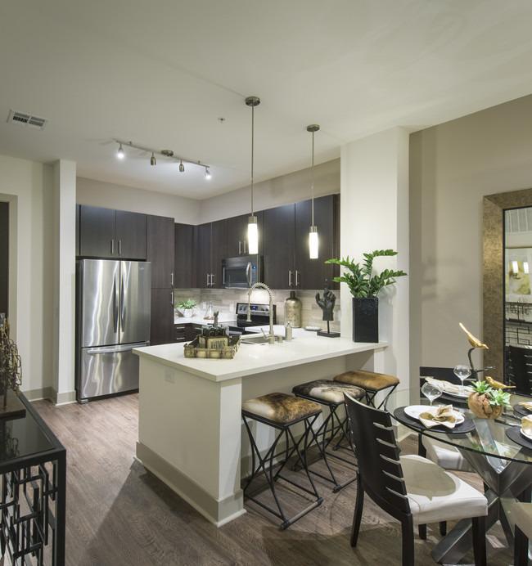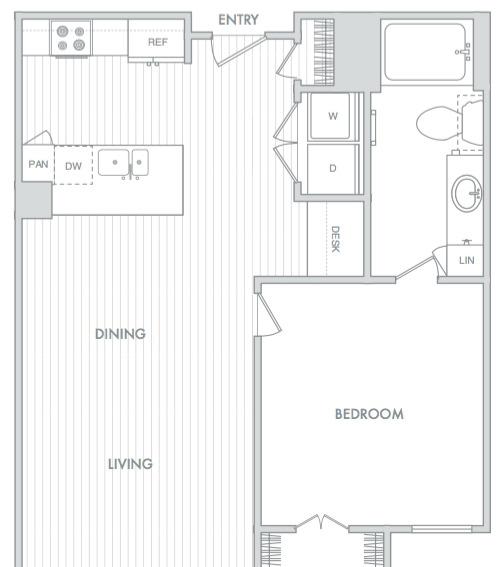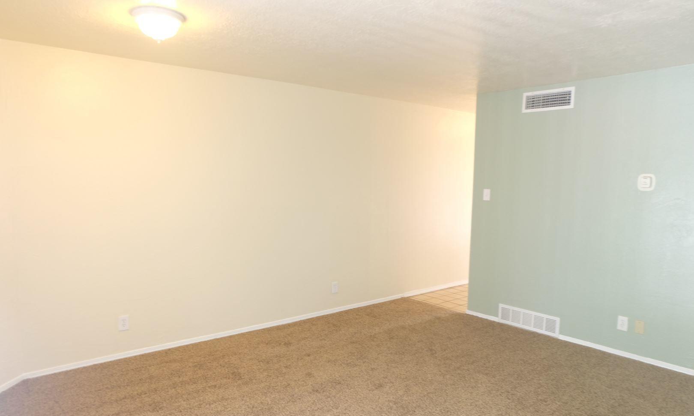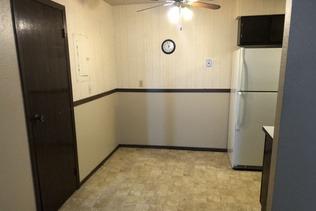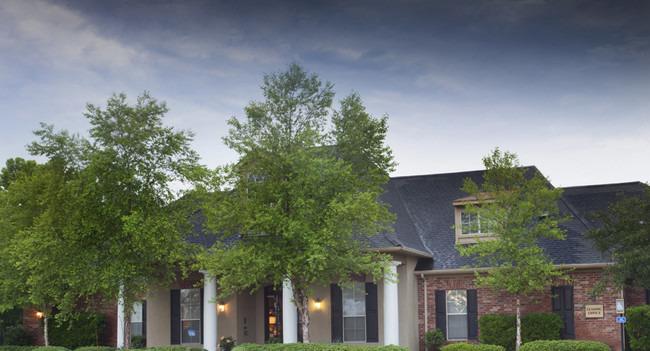Hanover North Broad, Philadelphia, Pennsylvania
Landlord:Hanover North Broad
Address:322-344 N Broad St, Philadelphia, PA 19107
| Price | Size |
|---|---|
| $1494.0 | 761 |
Layout
1 bed, 1 bath, 761 sqft
Pets
NO
Unit Features:
- •17,000 square feet of on-property retail
- •A short walk to Fairmount Park, the Museum District, and the new Barnes Museum
- •Ample bedrooms that accommodate king-size beds
- •Bocce ball court and outdoor Jenga table
- •Comfortable lounge area with large outdoor two-sided fireplace
- •Cyber lounge with high-speed WiFi and iMac computers
- •Designer custom cabinetry and spacious kitchen islands
- •Dry bar, terrace, computer desk in select homes
- •Executive conference and dining room
- •Full-size washer/dryer combo in each home
- •Fully-equipped residents' clubhouse
- •Gourmet chef kitchen with stainless steel appliances
- •Granite slab and quartz countertops
- •Media Room
- •On-site 24-hour fitness with tablet-integrated cardio machines
- •Pet-friendly community
- •Private media room featuring surround-sound and stadium seating
- •Resident Pantry and breakfast bar
- •Spa-inspired bathrooms with large soaking tub
- •Steps away from SEPTA's Spring Garden Station and Race Vine Station
- •Studio, one, two, and three-bedroom open living plans
- •Two landscaped courtyards with dining and grilling stations
- •Welcoming reception room with HDTV lounge and billiards
- •Wood-style flooring in living and dining areas
Rent Facts:
- •Built in 2017
- •339 Units/6 Stories
Contact Us
