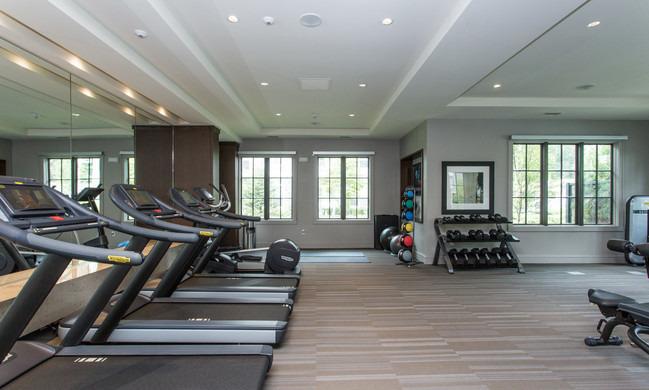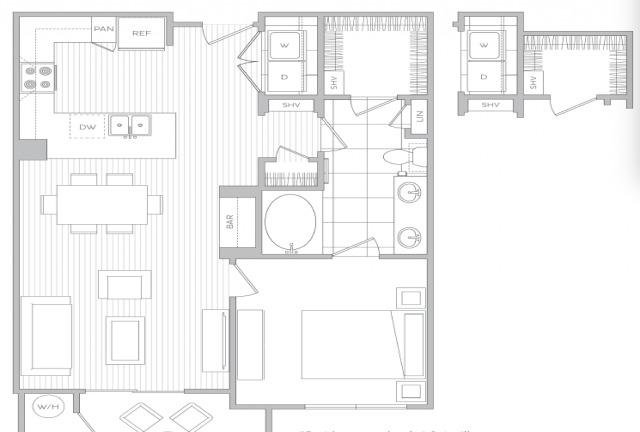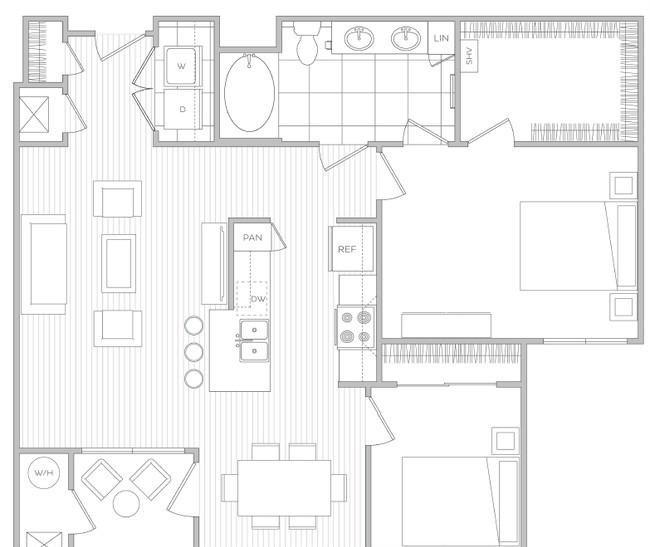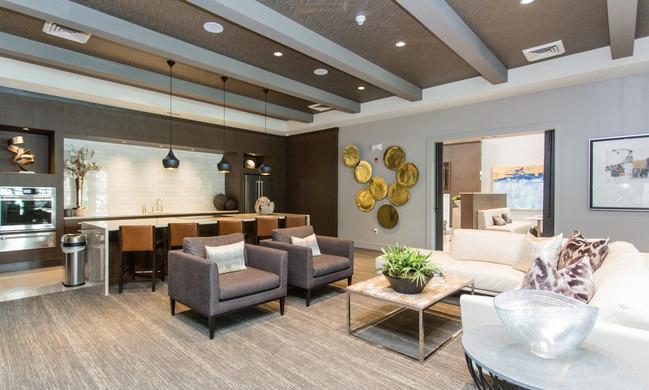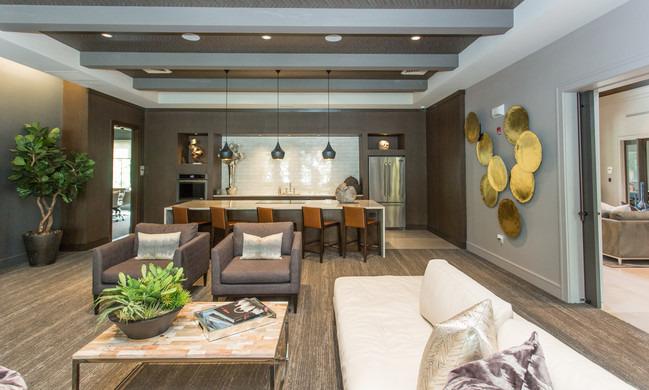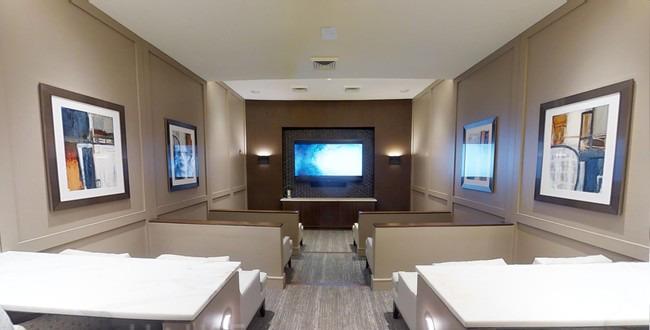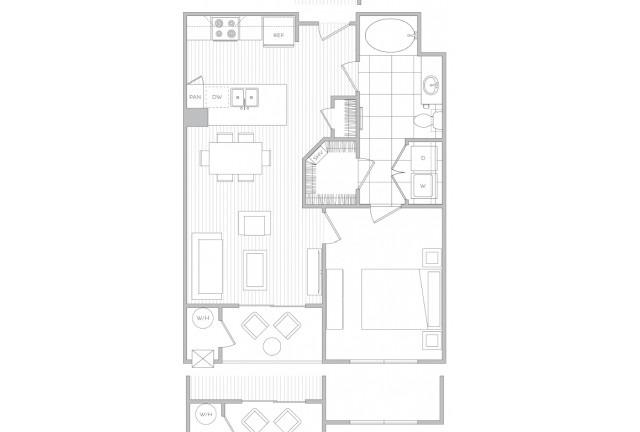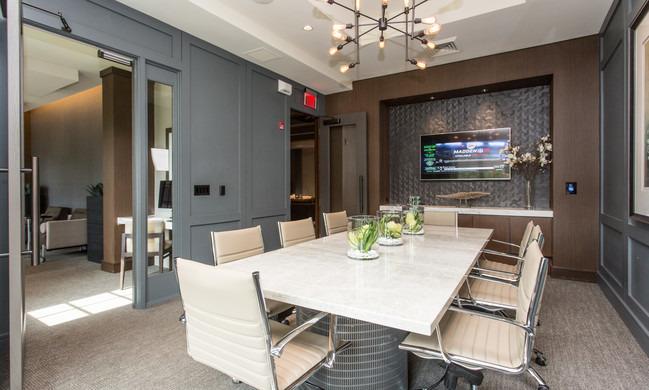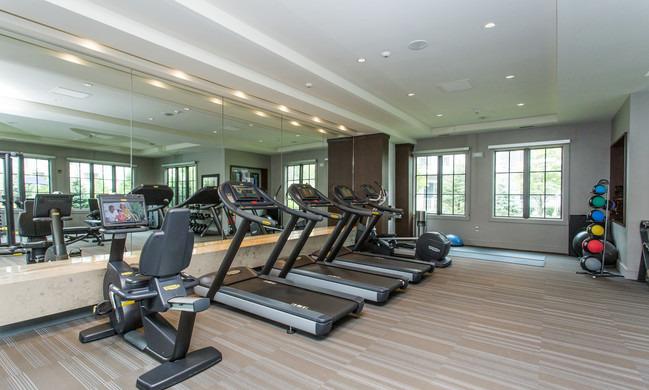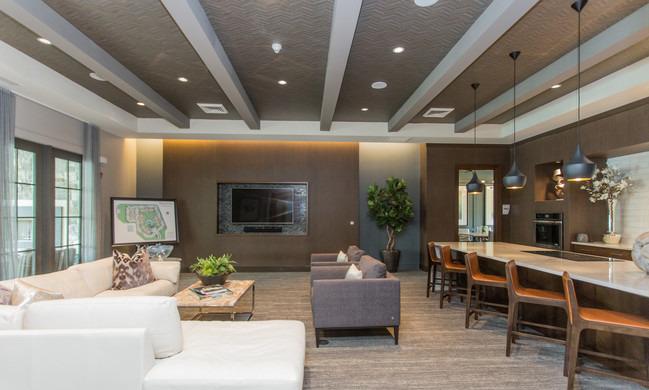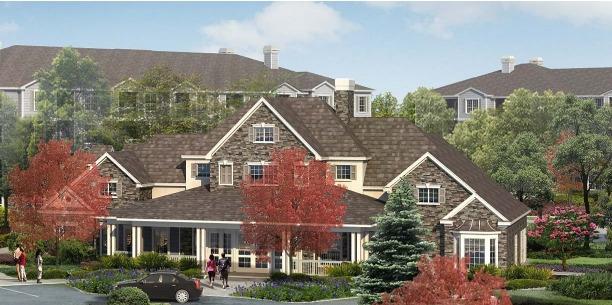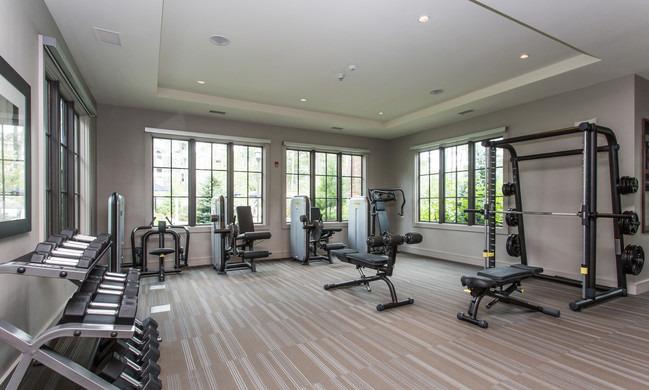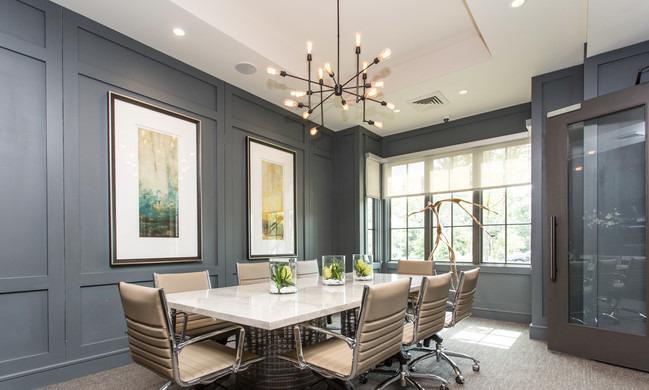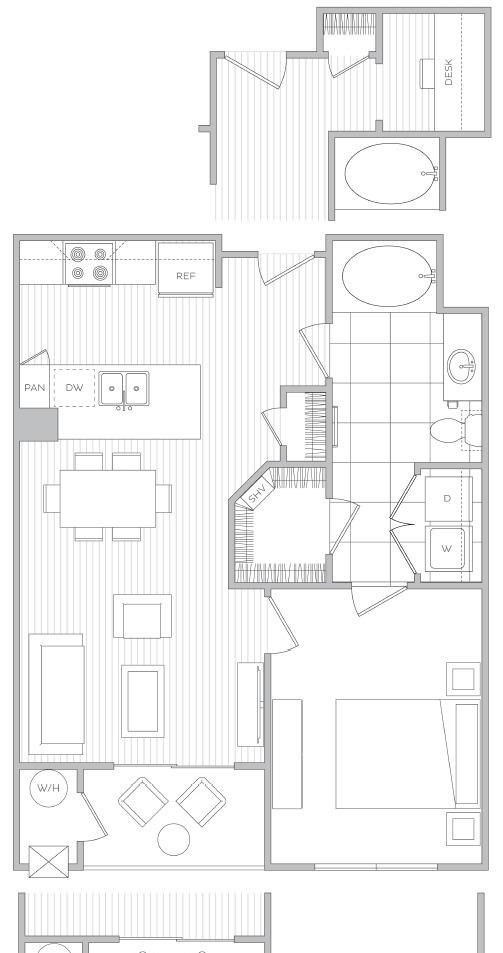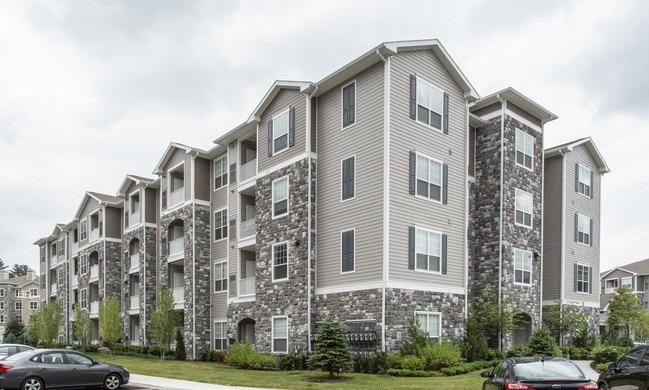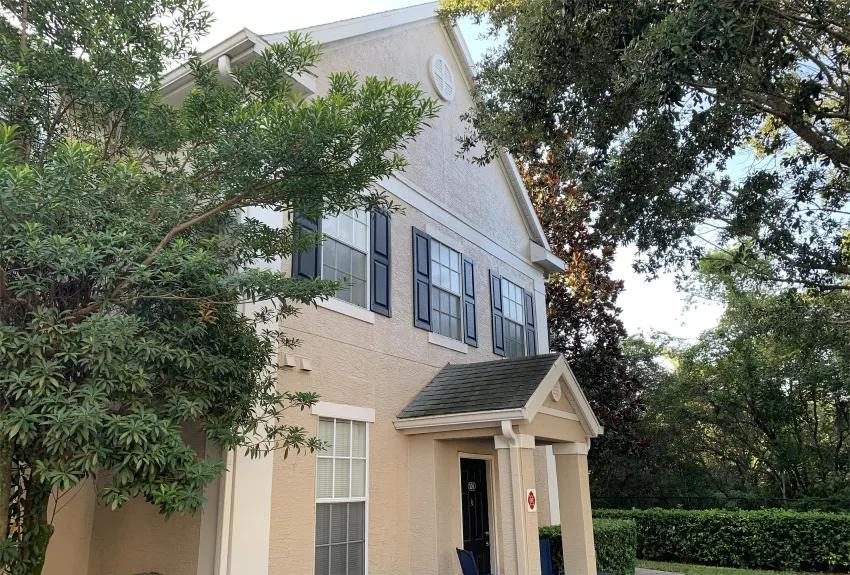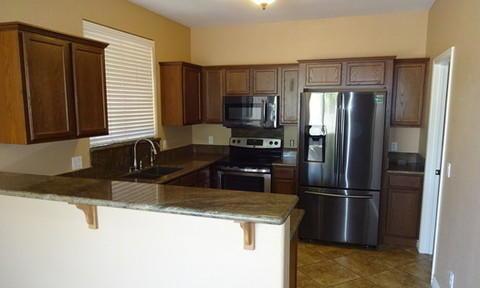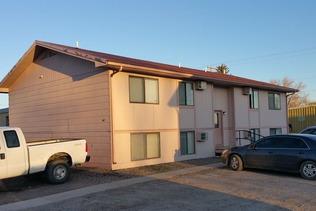Hanover Foxborough, Knightship, Massachusetts
Landlord:Hanover Foxborough
Address:10 Fisher St, Foxboro, MA 02035
| Price | Size |
|---|---|
| $1395.0 | 719 |
Layout
1 bed, 1 bath, 719 sqft
Pets
NO
Unit Features:
- •1, 2, 3 Bedrooms Available
- •24HR Fitness Club w/ Technogym Equipment
- •Built-in Bookcases*
- •Café patio, outdoor seating, grilling and dining areas
- •Café Patio, Outdoor Seating, Grilling
- •Catering kitchen with bar top seating
- •Conversational Fire-pit
- •Custom Cabinetry
- •Custom cabinetry and large kitchen islands
- •Cyber lounge With iMac Computers
- •Designated playground area
- •Dual Vanities and Stand-up Showers*
- •Executive Conference and Dining Room
- •Gourmet kitchens equipped with stainless steel appliances
- •Grand Lobby with HDTV lounge
- •Granite and Quartz Countertops
- •Large Kitchen Islands
- •Lavish courtyard with resort-style pool and conversational fire-pit
- •One, two, and three-bedroom plans available
- •Online Payments Available
- •On-site bike storage
- •Open living spaces with 9-12' ceilings
- •Open Living Spaces with 9-12’ Ceilings
- •Open living spaces with 9-12â ceilings
- •Private Garages Available
- •Private Screening Room
- •Private screening room with surround-sound
- •Spacious Bedrooms
- •Spacious bedrooms that accommodate king size beds
- •Spacious walk-in closets
- •Spa-like Bathrooms w/ Oversized Tubs
- •Spa-like bathrooms with oversized soaking tubs
- •Terraces, Computer Desks, Dry Bars*
- •Terraces, computer desks, dry bars, and built-in bookcases in select homes
- •Wood-style Flooring
- •Wood-style flooring in living and dining areas in select homes
Rent Facts:
- •Built in 2017
- •248 Units/4 Stories
Contact Us
