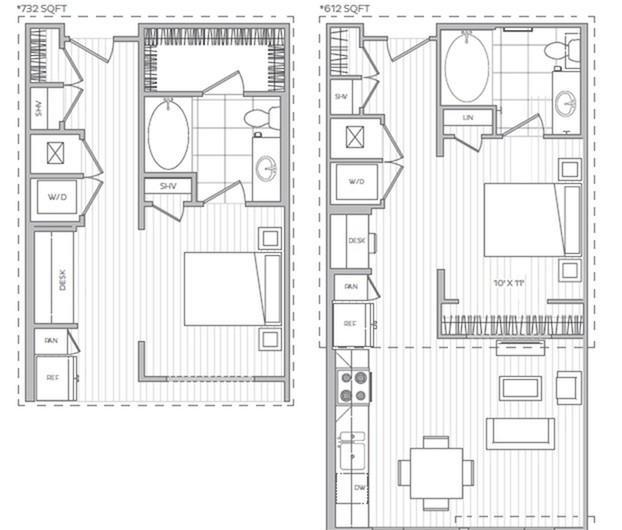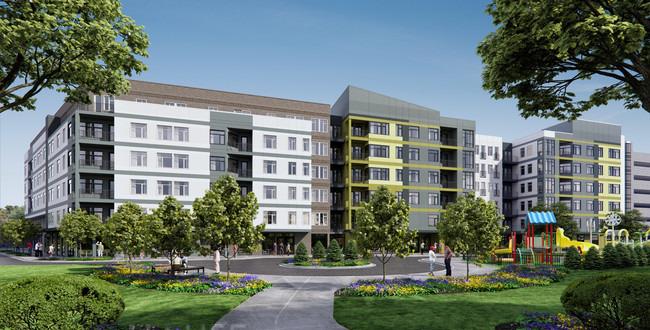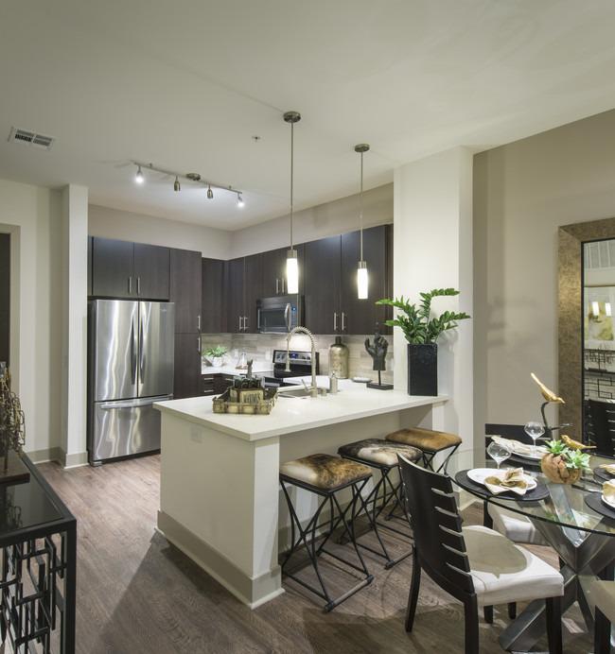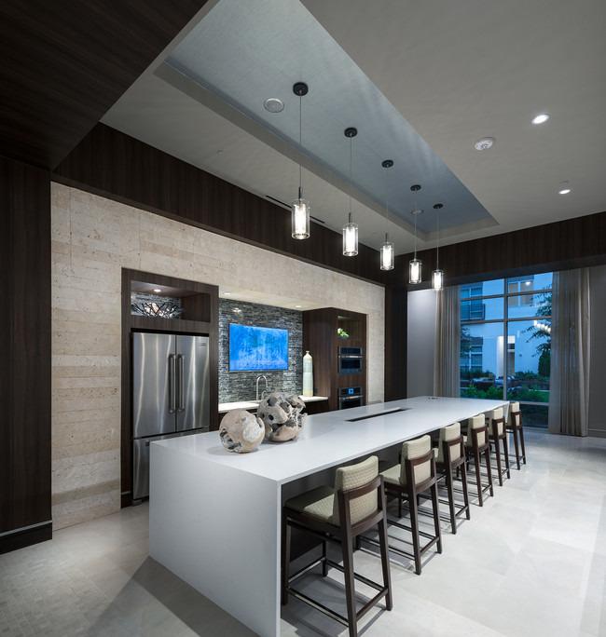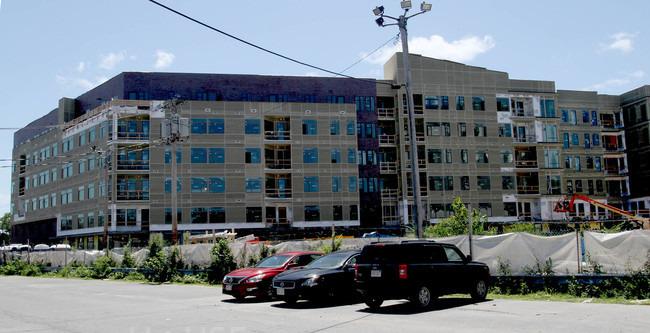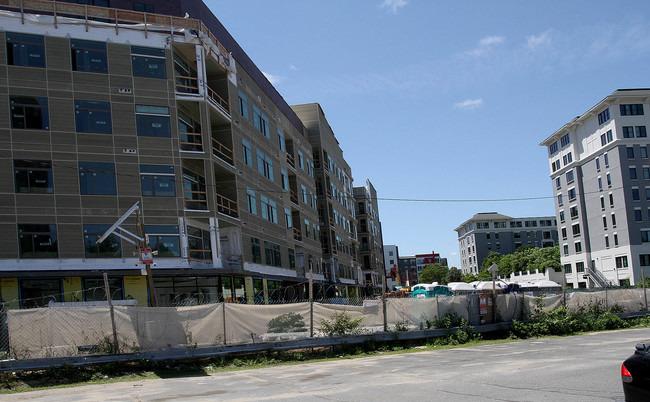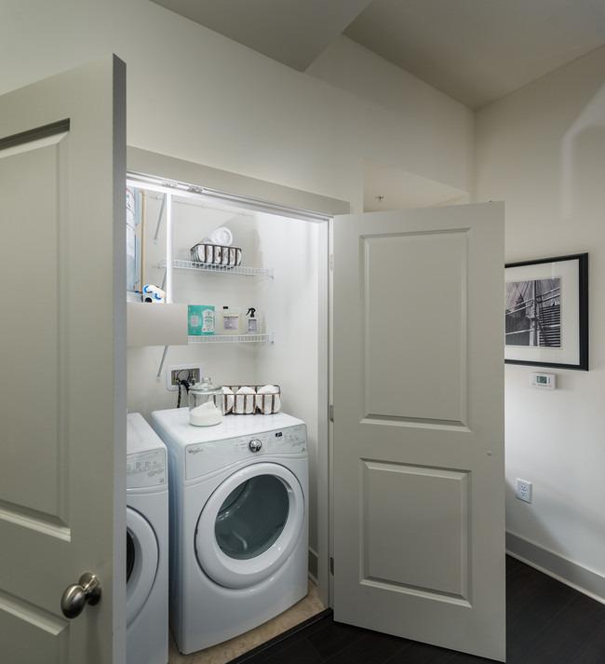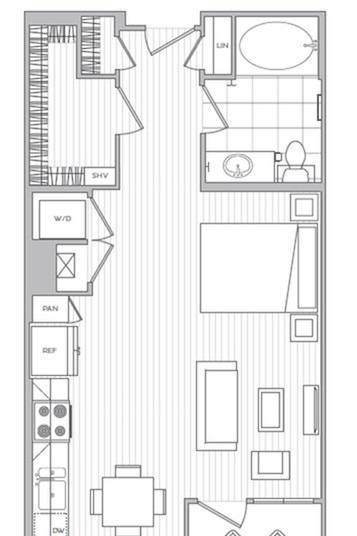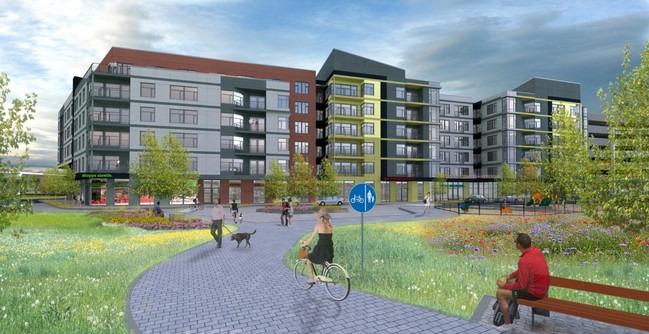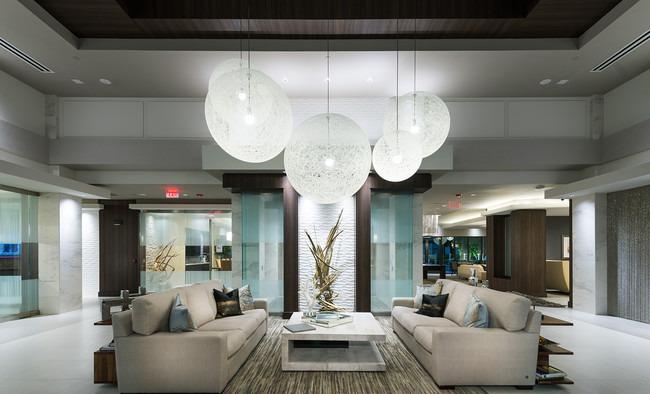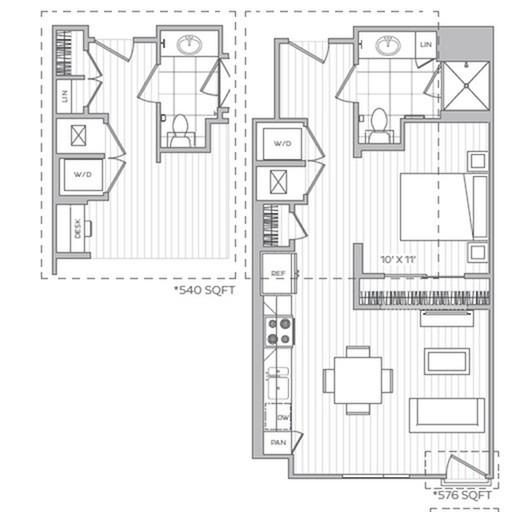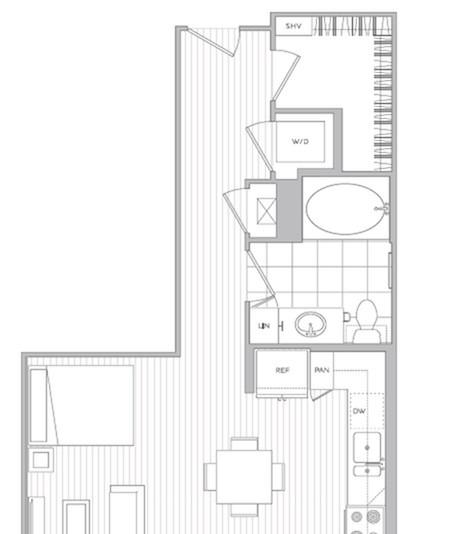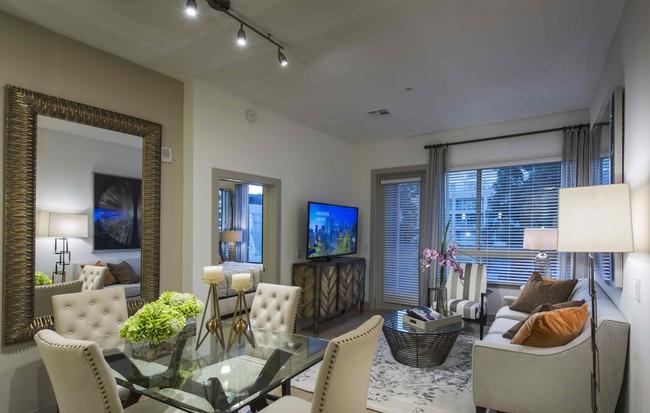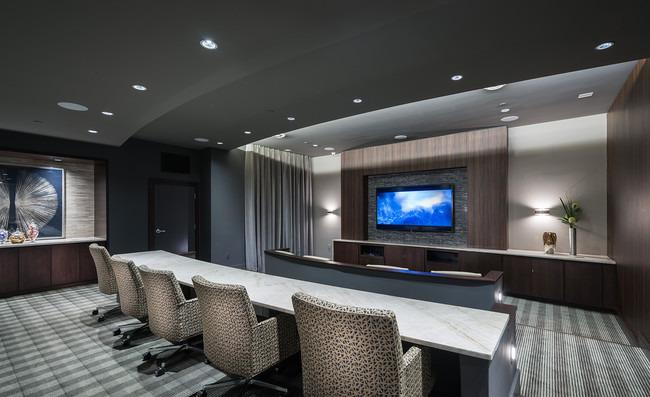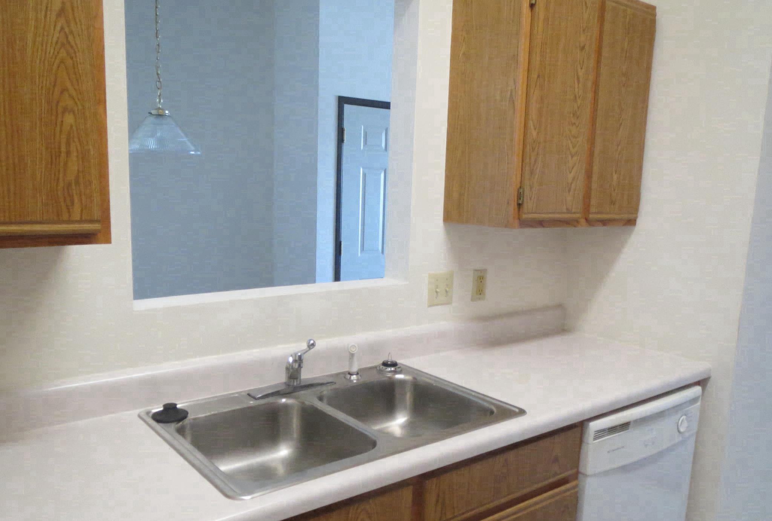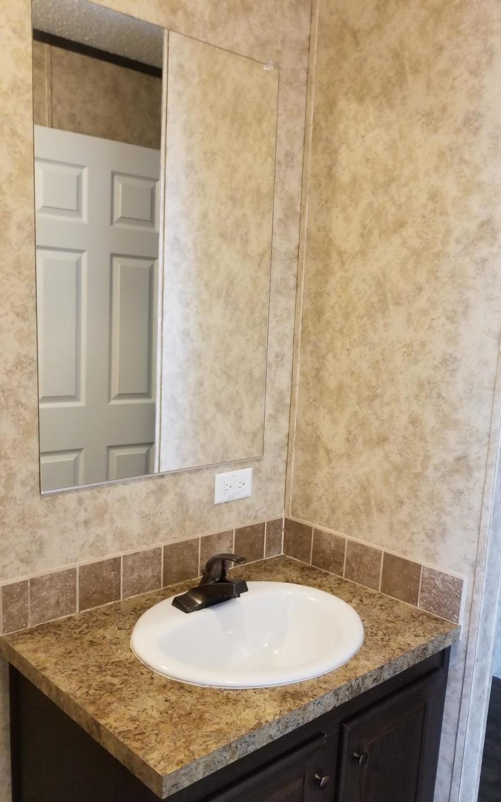Hanover Cambridge Park, Cambridge, Massachusetts
Landlord:Hanover Cambridge Park
Address:80 Cambridgepark Dr, Cambridge, MA 02140
| Price | Size |
|---|---|
| $2233.0 | 875 |
Layout
0 bed, 0 bath, 875 sqft
Pets
NO
Unit Features:
- •Ample bedrooms that accommodate king-size beds
- •Custom space-saving double-hung walk-in closets
- •Cyber lounge with high-speed WiFi
- •Designated bike storage room
- •Designated playground area
- •Designer custom cabinetry with under cabinet lighting
- •Dual vanities and stand-up showers*
- •Full-size high-efficiency washer and dryer
- •Fully-equipped residents' clubhouse
- •Landscaped courtyard with dining and grilling areas
- •LuxerOne package locker system
- •On-Property Retail
- •On-site 24-hour fitness center with tablet-integrated cardio machines
- •Pet-friendly community
- •Premium paint accent walls
- •Private media room featuring surround-sound and stadium seating
- •Resident kitchen with breakfast bar and dining space
- •Resort-style outdoor pool with chaise lounges, sunning decks, ping-pong table and games
- •Spa-inspired bathrooms with large soaking tub
- •Steps to MBTA's Red Line Alewife Station
- •Studio, one, two, and three-bedroom open living plans
- •Terraces, computer desks, dry bars, and built-in bookcases in select homes
- •Wood-style flooring in living and dining areas
Rent Facts:
- •Built in 2018
- •254 Units/6 Stories
Contact Us

