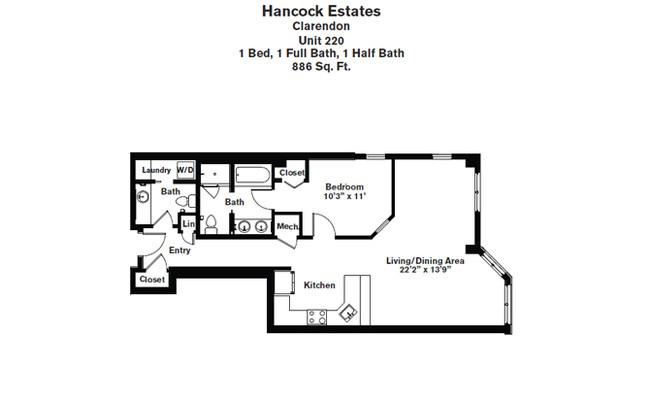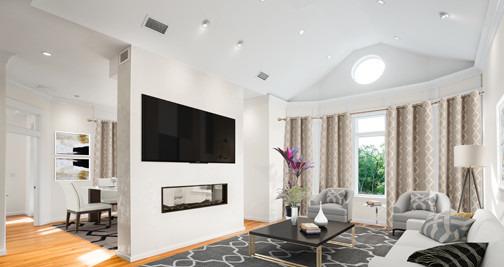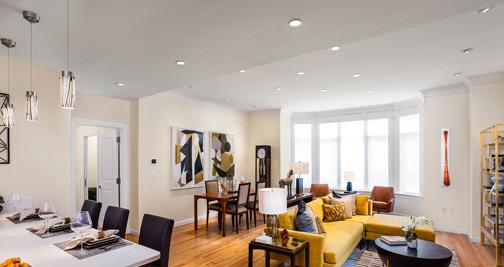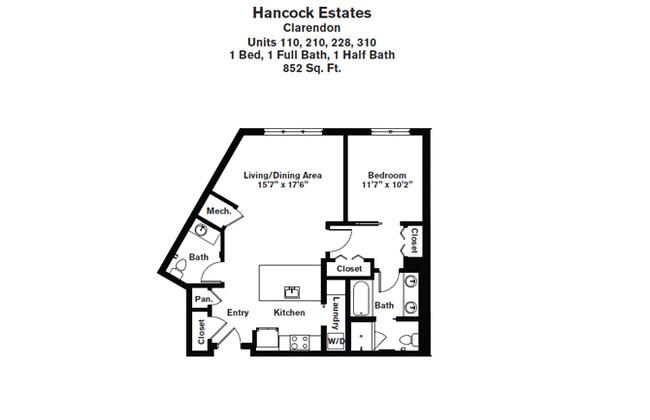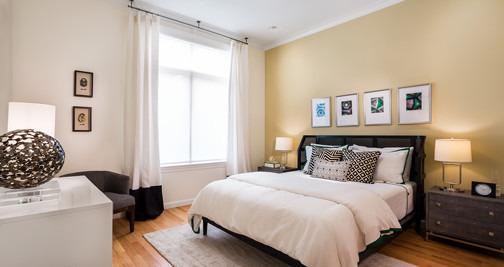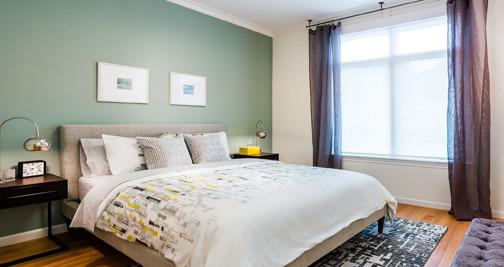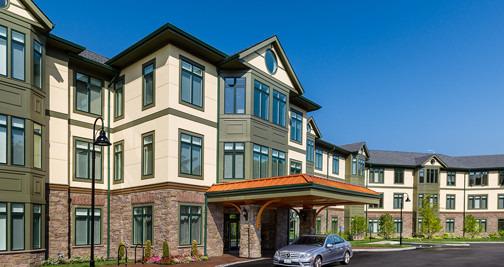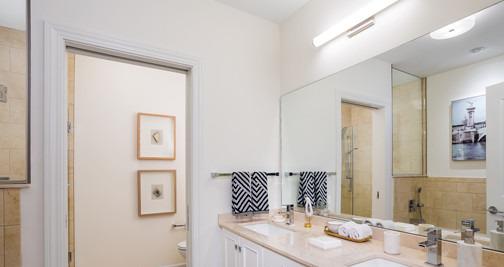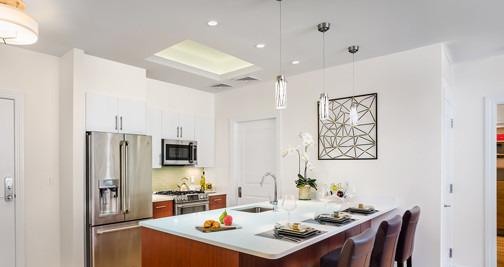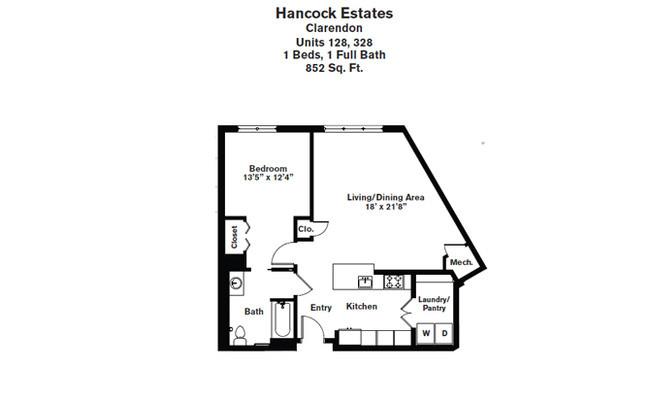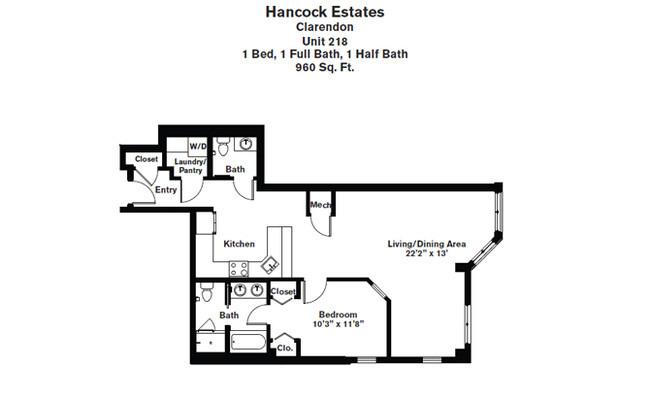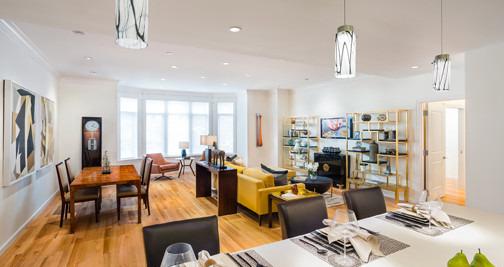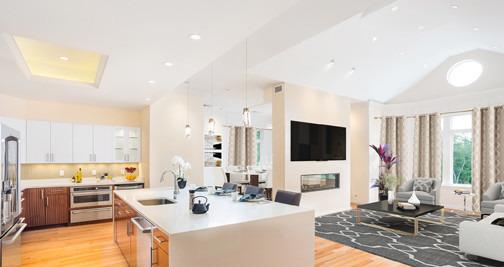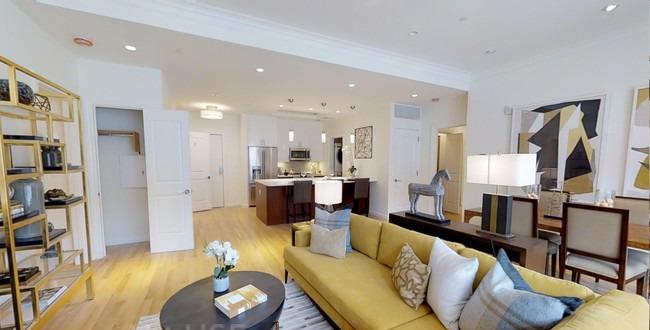Hancock Estates, Pennship, Massachusetts
Landlord:Hancock Estates
Address:200 Estate Dr, Chestnut Hill, MA 02467
| Price | Size |
|---|---|
| $3450.0 | 1414 |
Layout
1 bed, 1.5 baths, 1414 sqft
Pets
NO
Unit Features:
- •10’ ceilings in living areas
- •100% smoke-free property
- •Activity Room
- •Bathroom - double sinks in master bath
- •Bathroom - heated floors
- •Bathroom - oversize soaking tub
- •Bathroom - separate stall shower
- •Bright and airy open concept floor plan
- •Cafe
- •Car charging station
- •Carport
- •Community garden
- •Community Lounge
- •Conference rooms
- •Courtyard
- •Covered drop off area
- •Crema marfil marble countertops & floors
- •Custom closet organizer system
- •Double sinks in master bath
- •Dressing area in master bedroom suite
- •Dry cleaning kiosk
- •Entertainment suite
- •Fenced dog run
- •Fire pit
- •Fireplace
- •Fireplace wall (select units)
- •Fitness center with studio space
- •Fob access
- •Garage parking
- •Gourmet Kitchens
- •Grilling area
- •Guest suite
- •Hardwood Floors
- •High Ceilings
- •Home office center
- •Kitchen - quartz countertops
- •Kitchen - vented hoods
- •Kitchenette in lifestyle center
- •Large Closets
- •Laundry/Utility room with full size wash
- •Lifestyle center cafe
- •Lighting-recessed lights&picture accent
- •Lobby lounge
- •Media Room
- •Motorized window blinds
- •Oversize soaking tub
- •Package Receiving
- •Pet grooming station
- •Pocket doors
- •Refrigerator
- •Separate stall shower
- •Shuttle service to T station
- •Storage area
- •Vaulted ceilings (select units)
- •Video conference room
- •Washer/Dryer
- •Wheelchair Access
- •Window Coverings
Rent Facts:
- •Built in 2016
- •88 Units/3 Stories
Contact Us
