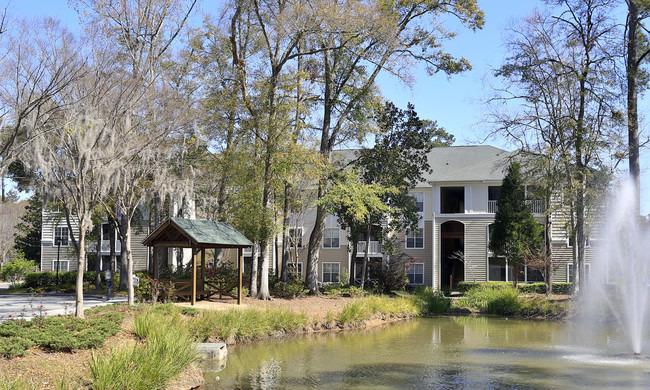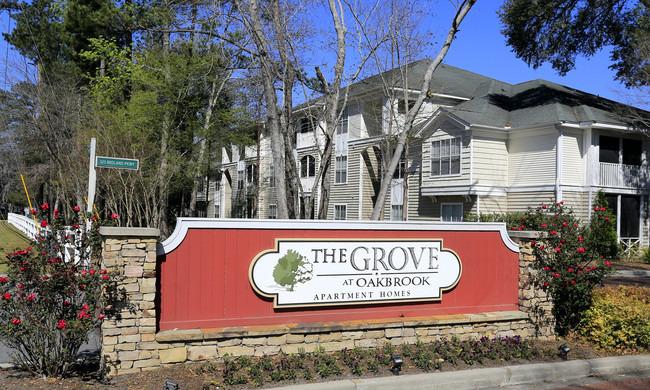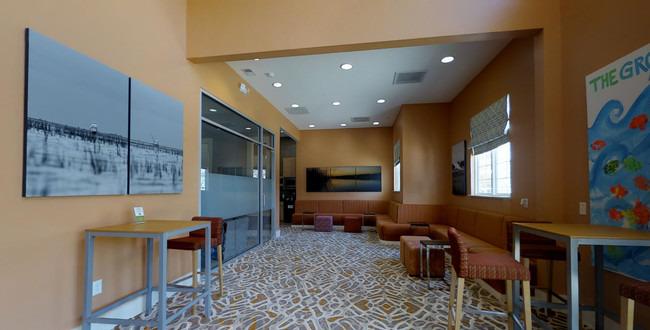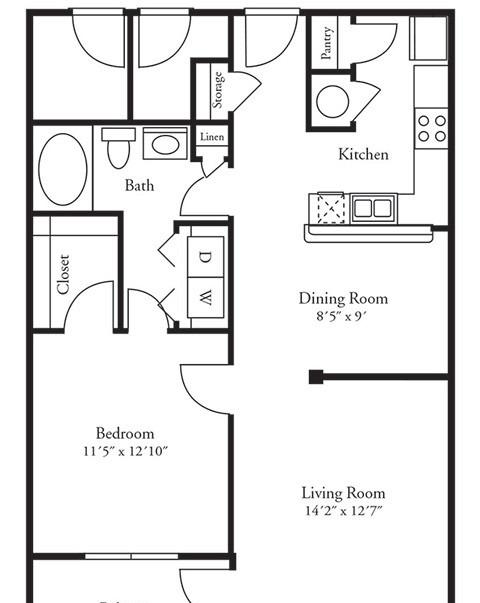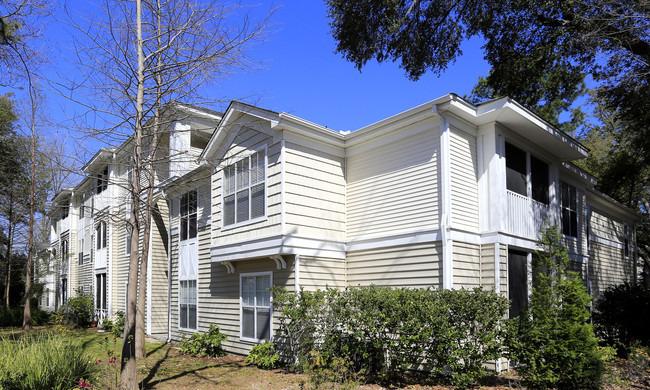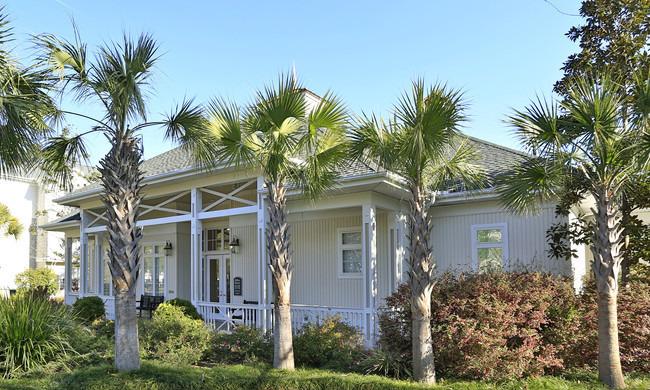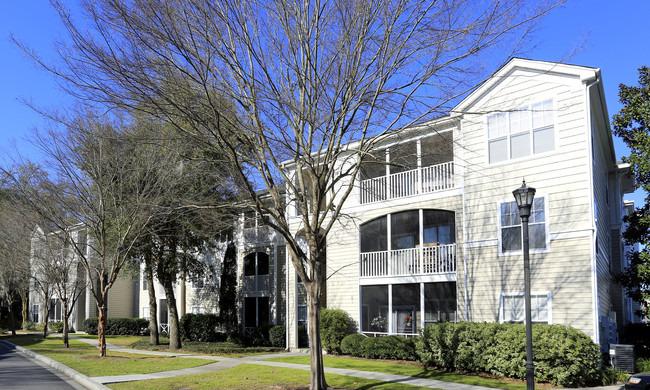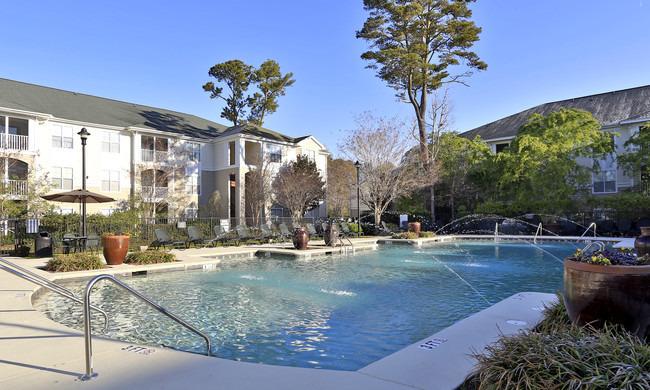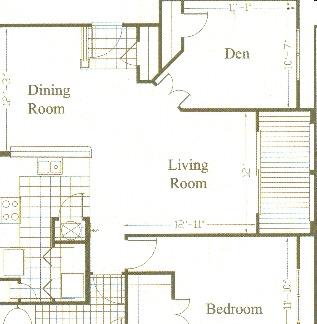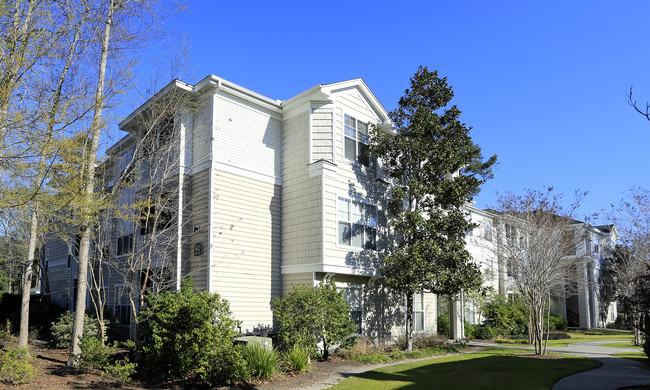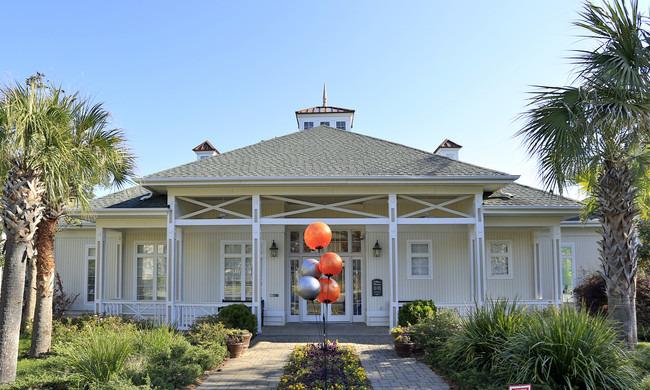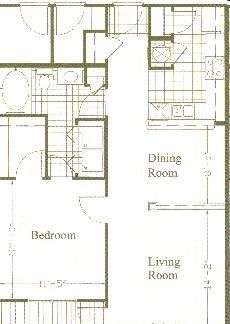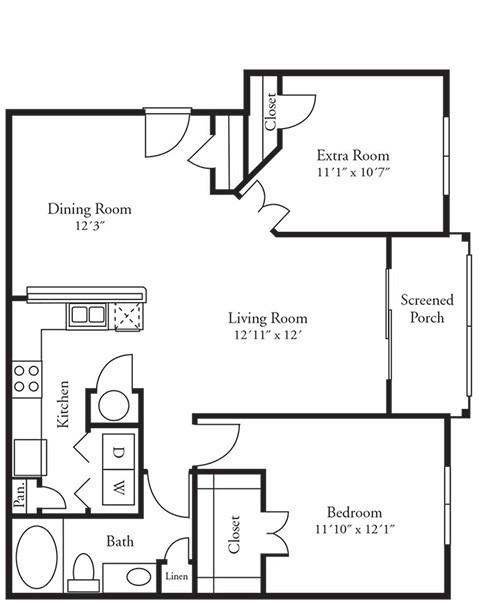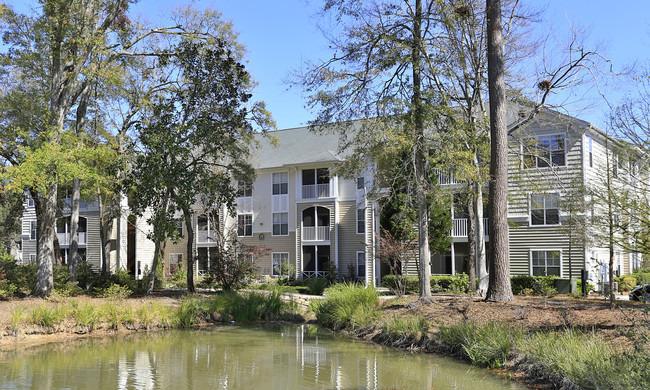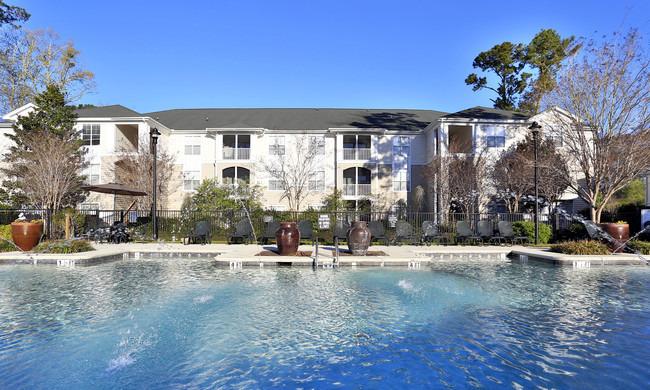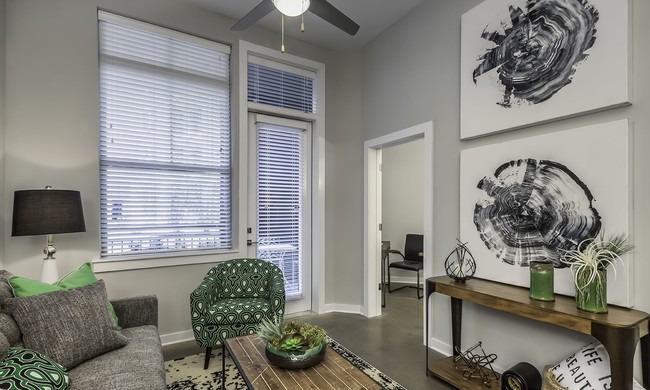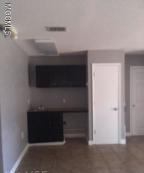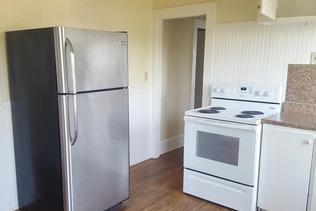Grove at Oakbrook I & II, Summerville, South Carolina
Landlord:Grove at Oakbrook I & II
Address:325 Midland Pky, Summerville, SC 29485
| Price | Size |
|---|---|
| $985.0 | 373 |
Layout
1 bed, 1 bath, 373 sqft
Pets
NO
Unit Features:
- •* In Select Units
- •2 Inch Plantation Blinds
- •24-Hour Fitness Center with Cardio Equipment & Free Weights
- •Ample Resident and Guest Parking
- •Brushed Nickel Hardware
- •Ceiling Fans In Every Bedroom
- •Central A/C and Heat
- •Centrally-Located Playground Area
- •Close to Boeing, Bosch, and Trident Medical Center
- •Convenient Car Care Center with Vacuum
- •Cozy Woodburning Fireplaces*
- •Dark Walnut Wide Plank Flooring in First Floor Living/Dining Areas*
- •Elegant Clubhouse with Resident Lounge Area, Complimentary Coffee Bar, and Business Center
- •Fully-Equipped Kitchens with White Appliances
- •Gourmet Kitchens with White Cabinets
- •Gourmet Kitchens with White Cabinets & Appliances
- •Huge One, Two, and Three-Bedroom Floor Plans
- •Kitchen Pantry*
- •Large Screened-In Porches
- •LED Lighting in the Kitchen
- •Led Lighting In the Kitchen*
- •Linen Closets
- •Linen Closets*
- •Lush Landscaping with Tranquil Pond and Fountain
- •Luxurious Garden Tubs
- •Luxurious Garden Tubs and Walk-In Showers
- •Mirrored Vanities with Double Sinks
- •Mirrored Vanities with Double Sinks*
- •Monthly Resident Events Including Food Trucks and Socials
- •Online Payments Available
- •Outdoor Storage Units and Storage Closets
- •Pet Friendly Community with Fenced-In Dog Park
- •Plush Carpeting and Ceramic Tile Flooring
- •Plush Frieze Carpet
- •Poolside Sundeck with a Gas Grill and Complimentary WiFi
- •Prestigious Dorchester County II School District
- •Spacious Walk-In Closets
- •Sprinkler Systems In Select Buildings
- •Stand Up Showers with Glass Enclosure*
- •Walk-in Shower*
- •Walking Distance to Nason Medical Center
- •Walking Distance to Summerville Medical Center
- •Walking Distance to Summerville Medical Ctr. and Nason Medical Ctr.
Rent Facts:
- •Built in 2001
- •280 Units/2 Stories
Contact Us
