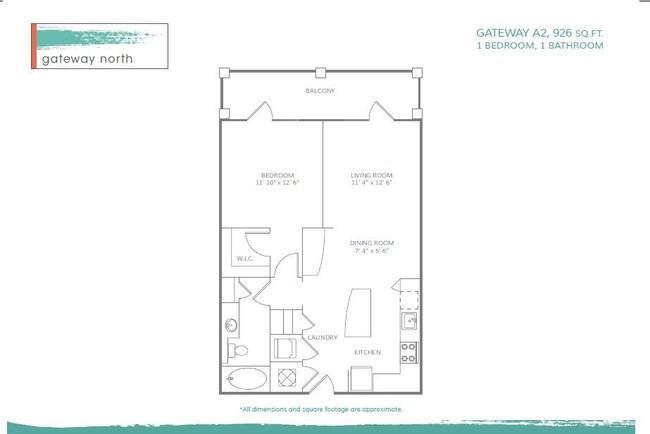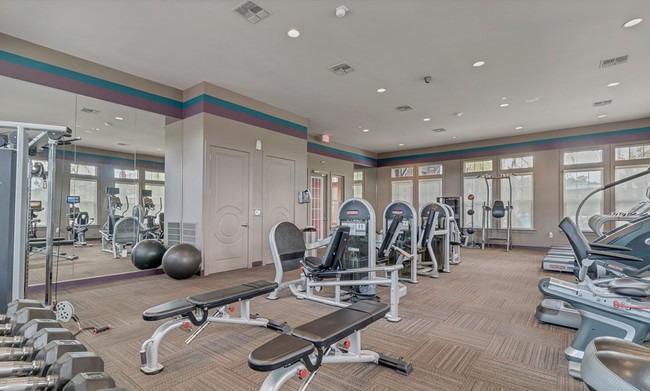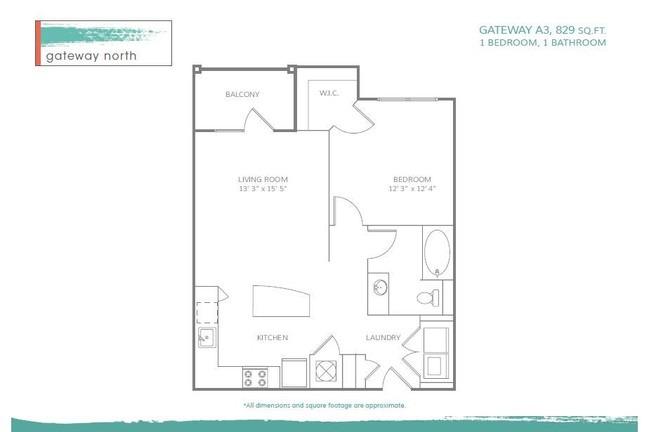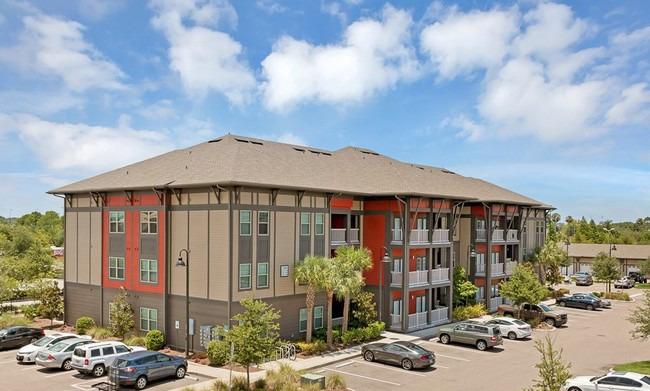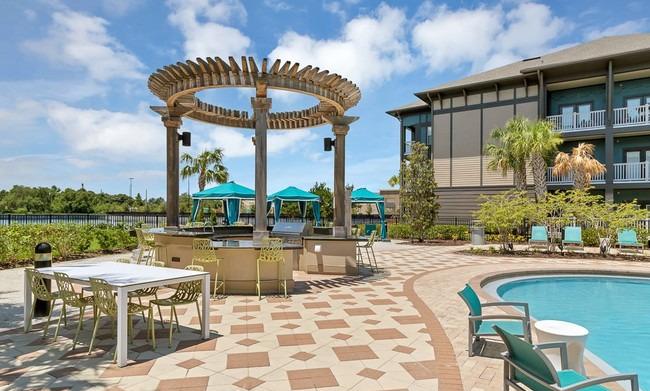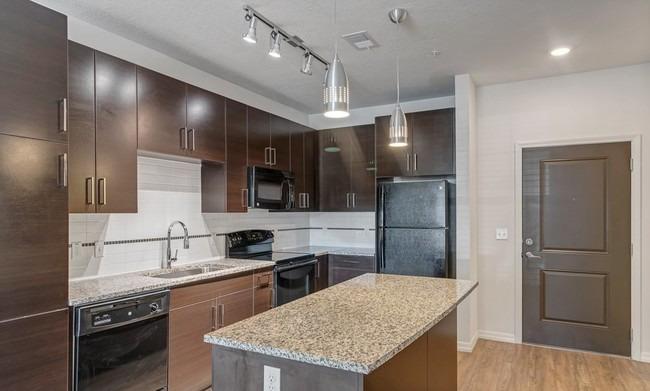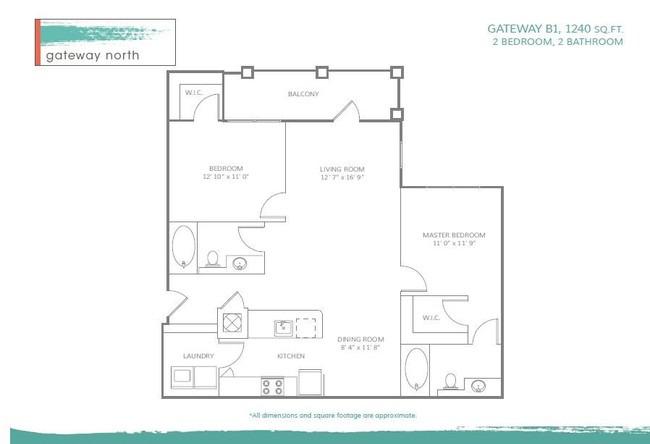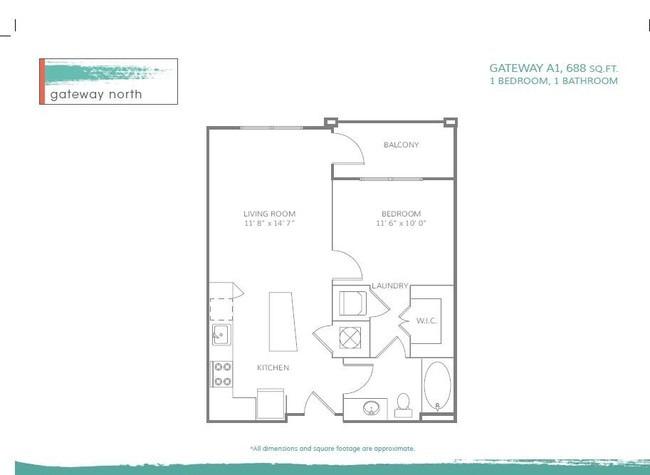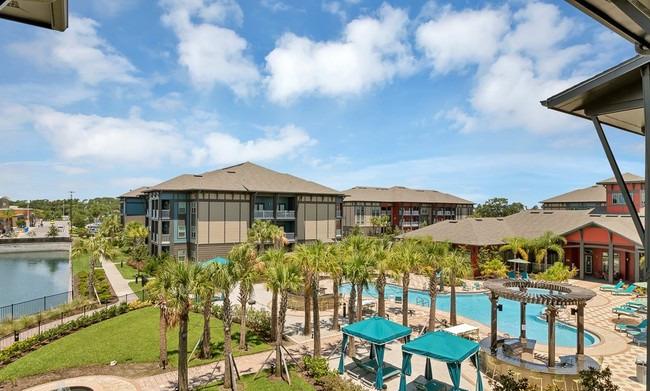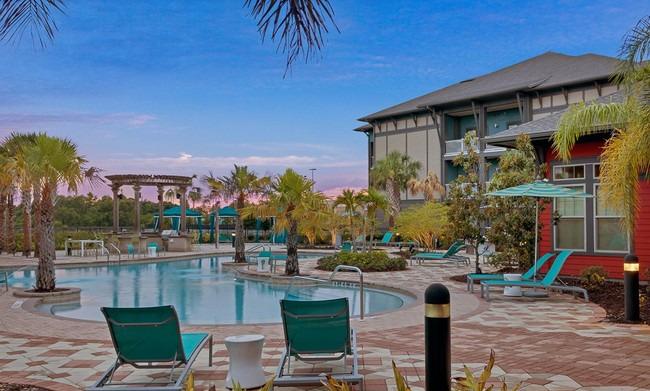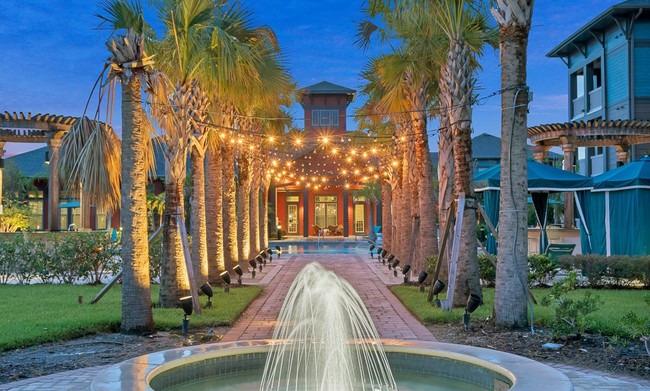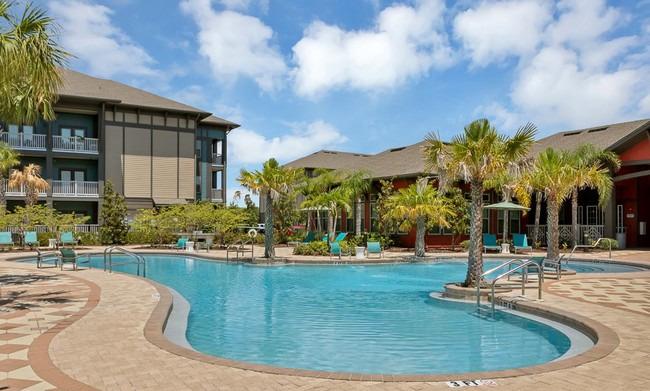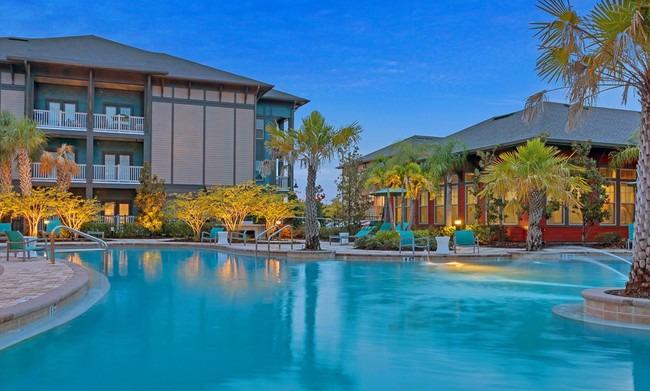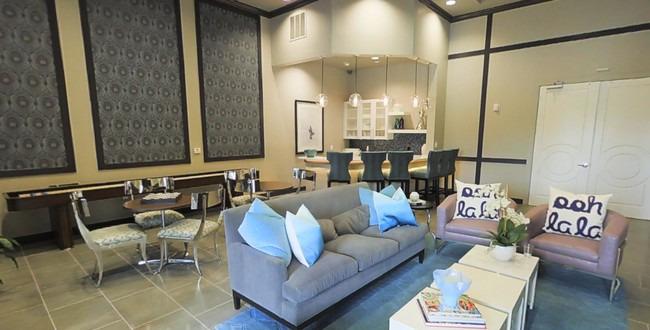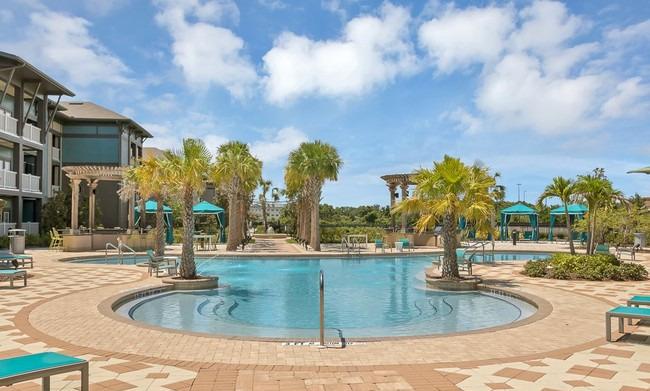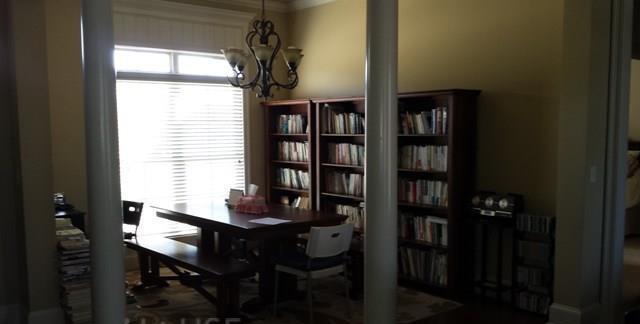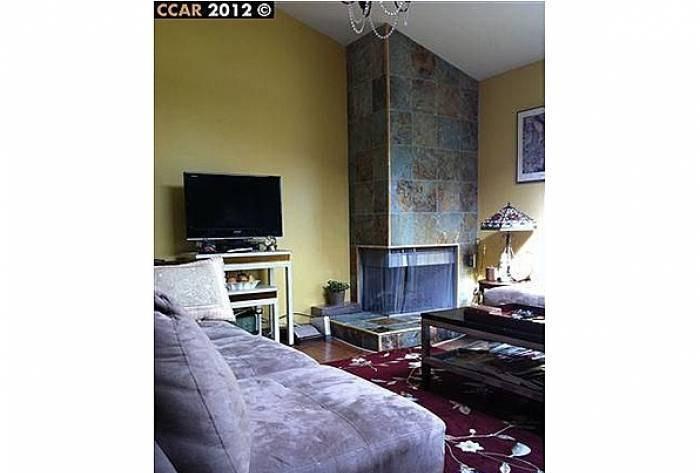Gateway North, Clearwater, Florida
Landlord:Gateway North
Address:2681 Roosevelt Blvd, Clearwater, FL 33760
| Price | Size |
|---|---|
| $1169.0 | 517 |
Layout
1 bed, 1 bath, 517 sqft
Pets
NO
Unit Features:
- •1st Floor
- •2 Second Floor
- •2" Blinds
- •2015 Apartment Ratings Top Rated Award Recipient
- •24/7 Emergency Maintenance
- •2-inch Blinds
- •2nd Floor
- •3 Pets Welcome
- •3rd Floor
- •Accessible Apartment
- •Bar with Sand Lounge
- •Bark Park
- •Black Appliances
- •Blue Glass Tile Insert
- •Built-In Work Spot
- •Bus Station with Direct Access to Clearwater Beaches
- •Bus Stops at the Community
- •Business Center
- •Car Care Center
- •Carpeted Bedrooms
- •Charcoal Glass Tile Insert
- •Chestnut Vinyl in the Kitchen and Bath
- •Close to Public Transit
- •Clubhouse
- •Clubhouse with Kitchen, TVs and Shuffleboard
- •Color Package 1
- •Color Package 2
- •Corner Apartment
- •CrossFit Classes
- •Deep Wood Cabinetry
- •Double Sink Vanity
- •Dual Outdoor Kitchens & Bar with Sand Lounge
- •Dual Poolside Grilling Areas
- •Electric Vehicle Charging Station
- •Espresso Cabinets
- •Fitness Center
- •Fitness Club with Cardio, Free Weights, Spin Bikes & More, Group & Private Training Classes Avail...
- •Full-Size Washer and Dryer
- •Garden Tub
- •Garden Tub in both Bathrooms
- •Granite Countertops
- •Grey Fleck Bathroom Counter
- •Grey Wood-Style Bath Counter
- •Ground Level
- •Island Kitchen
- •Lake Views Available
- •Large Balcony/Patio
- •Medium Balcony/Patio
- •Mobile Account Management
- •Mobile Rent Payments
- •Mobile Service Request Management
- •Negative View
- •Patio Access from the Bedroom
- •Pet Friendly
- •Pet-Friendly Walking Paths and Enclosed Bark Park
- •Pond
- •Pond View
- •Pool Courtyard with Private Cabanas
- •Pool View
- •Private Balconies
- •Private Cabanas
- •Resident Conference Room
- •Resident Lounge
- •Resident Package Service
- •Sleek Black Appliances
- •Small Balcony/Patio
- •Stackable Washer and Dryer
- •Subway Tile Backsplash & Glass Accents in Kitchen
- •Swimming Pool
- •Top Floor
- •Travertine Vinyl Bathroom Floor
- •Undermount Single-Basin Kitchen Sinks
- •Vinyl Plank Flooring in Kitchen and Living Room*
- •Walk-In Closet
- •Walk-In Closet in all Bedrooms
- •Walk-In Closets
- •Walking Trails
- •Walk-Through Kitchen
- •Washer and Dryer Included
- •Wood Flooring
- •Wood Vinyl in the Kitchen and Bath
- •Wooded View
- •Your Choice of Waterwave or White Tiger Granite Countertops
Rent Facts:
- •Built in 2014
- •342 Units/3 Stories
Contact Us
