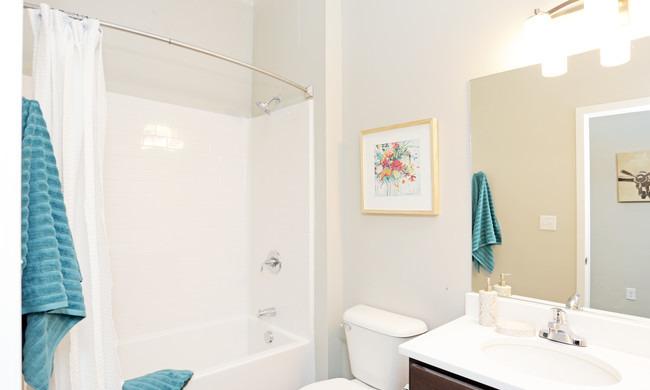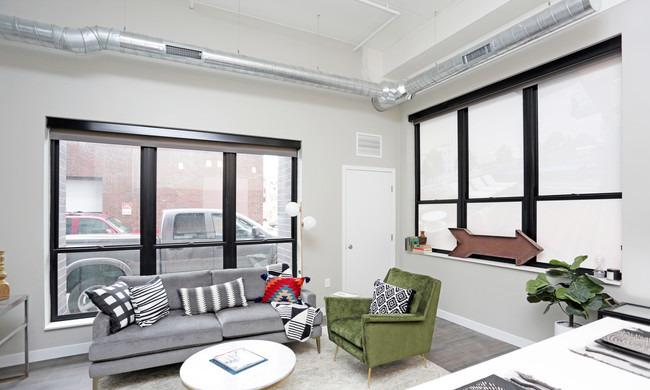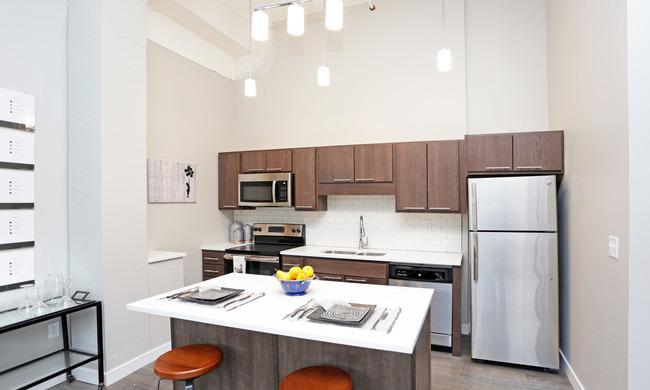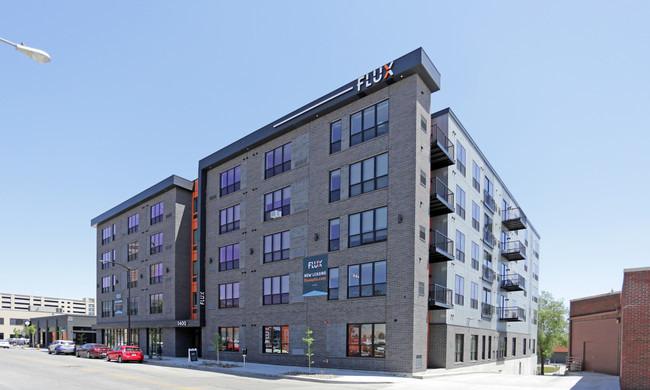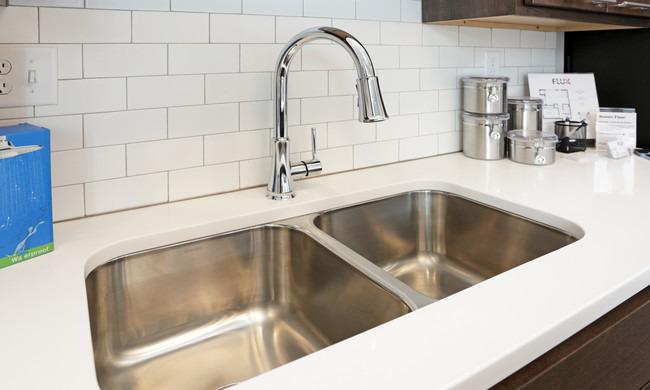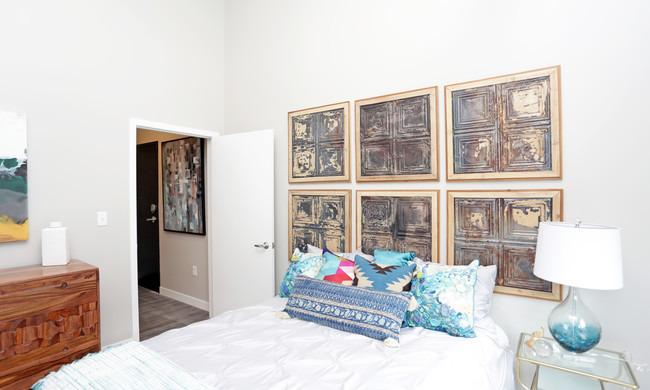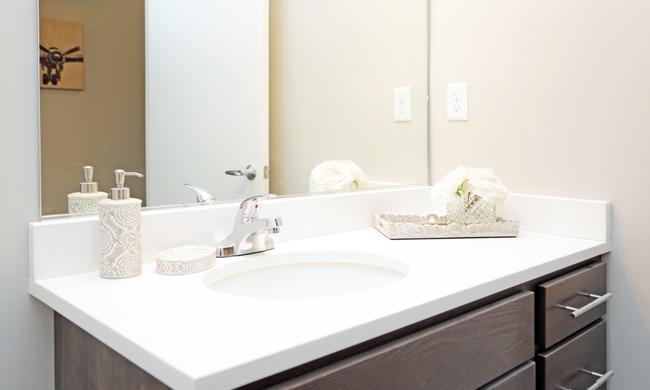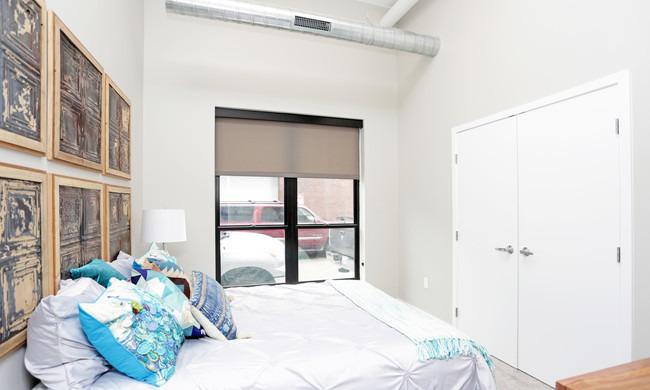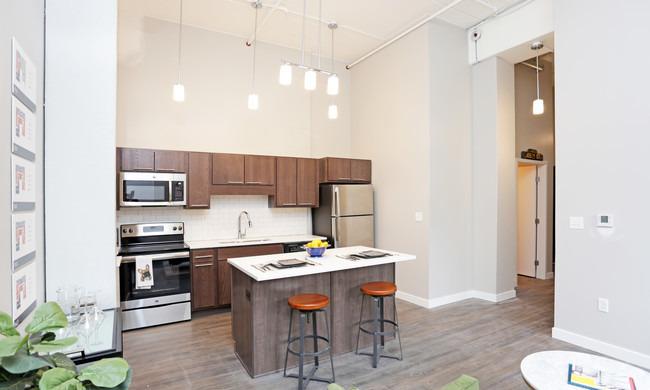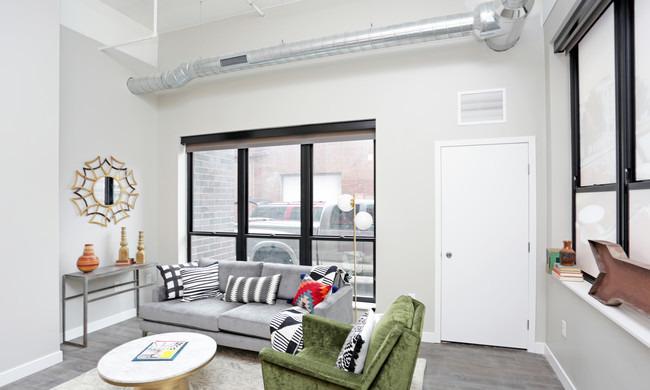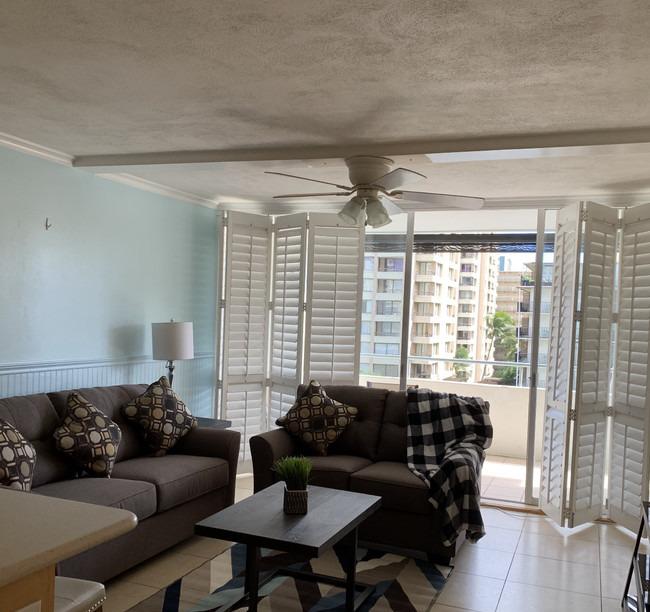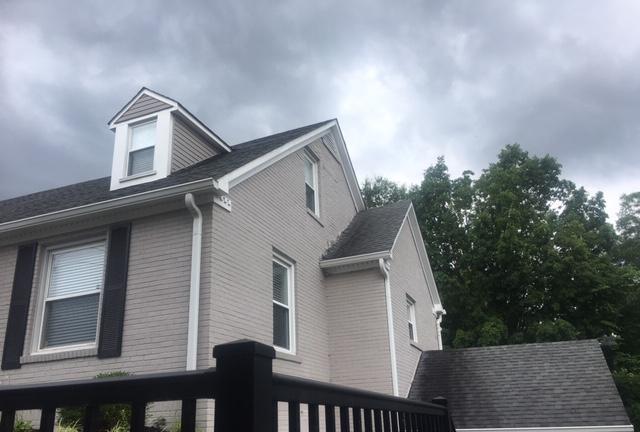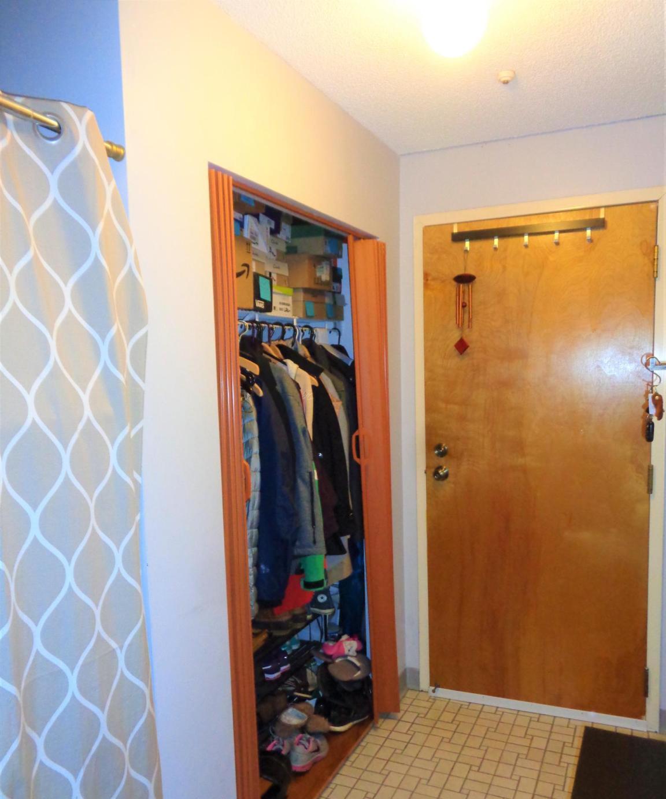Flux, Des Moines, Iowa
Landlord:Flux
Address:1400 Walnut St, Des Moines, IA 50309
| Price | Size |
|---|---|
| $1300.0 | 626 |
Layout
2 beds, 2 baths, 626 sqft
Pets
NO
Unit Features:
- •9' Ceilings
- •Bike Storage & Repair Room
- •Ceiling Fan
- •Community Room
- •Courtyard Grill Stations & Fire Pit
- •Dog Wash Station
- •Efficient Appliances
- •Electric Car Charging Station
- •Environmentally-Friendly Plumbing
- •Heated Underground Parking
- •Hot Tub/Spa, Pet Friendly, Downtown
- •Individual AC/Heat
- •Indoor Club Room
- •In-home Washer/Dryer
- •Open Layout Floor Plans
- •Outdoor Whirlpool Spa
- •Patio/Balcony
- •Pet Friendly Amenities
- •Pets Allowed
- •Private Patios & Balconies
- •Quartz Countertops
- •Quiet Wall Technology
- •Roof Top Deck, Spa Pool, Pub Room
- •Rooftop Sky Lounge
- •Stainless Steel Appliances
- •Starbucks Coffee Lounge
- •Walk-in Closets
- •WiFi in Common Areas
Rent Facts:
- •Built in 2018
- •90 Units/5 Stories
Contact Us

