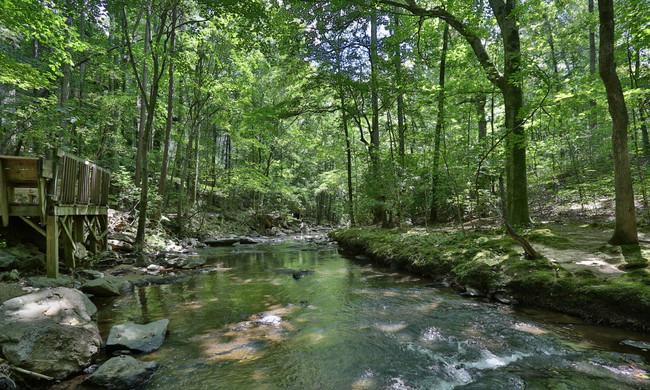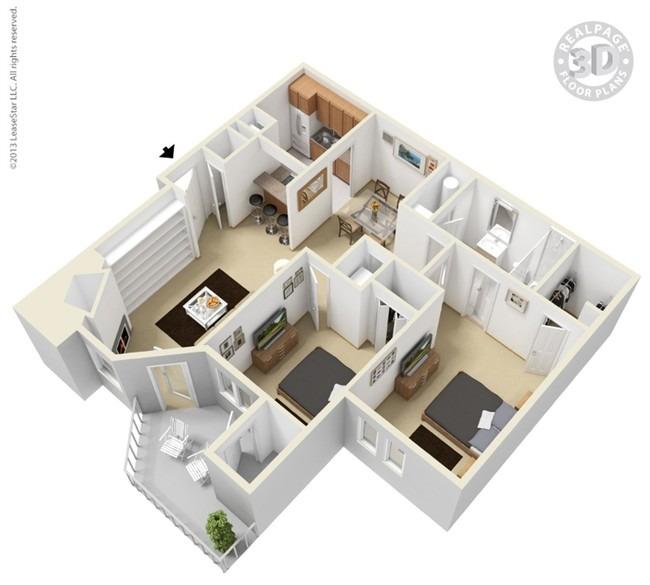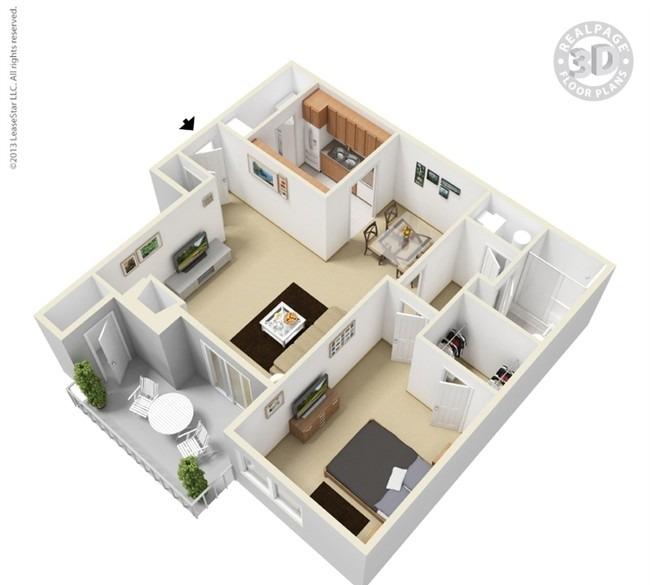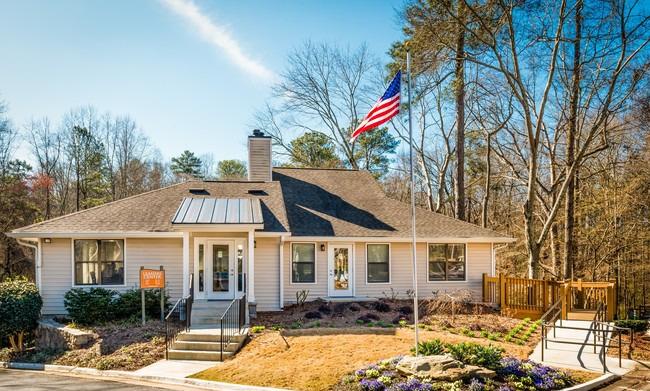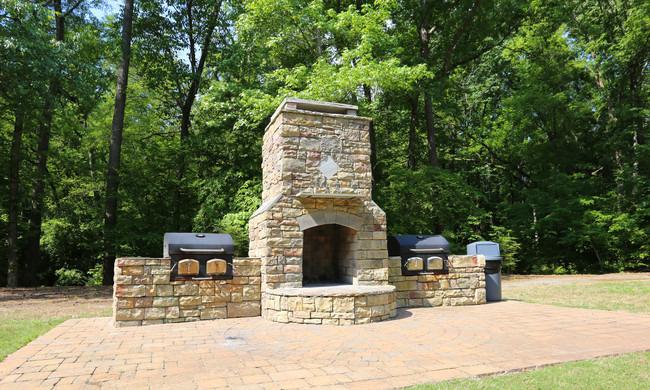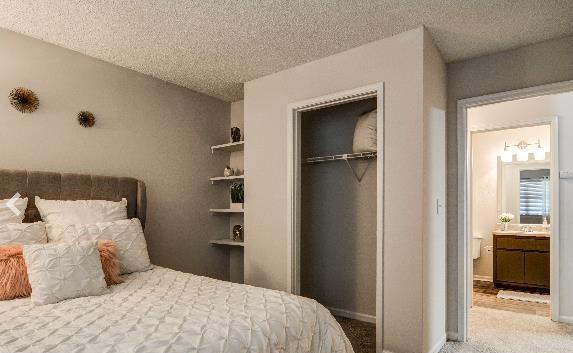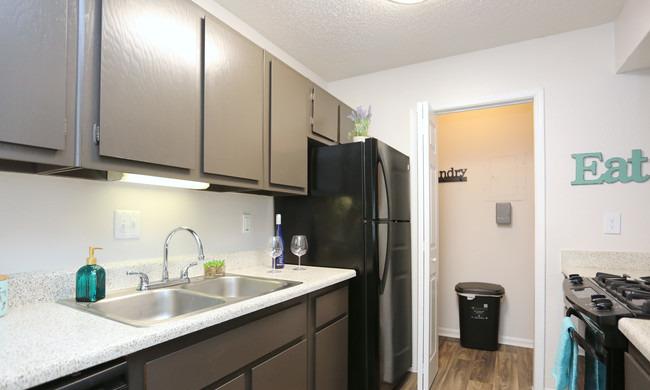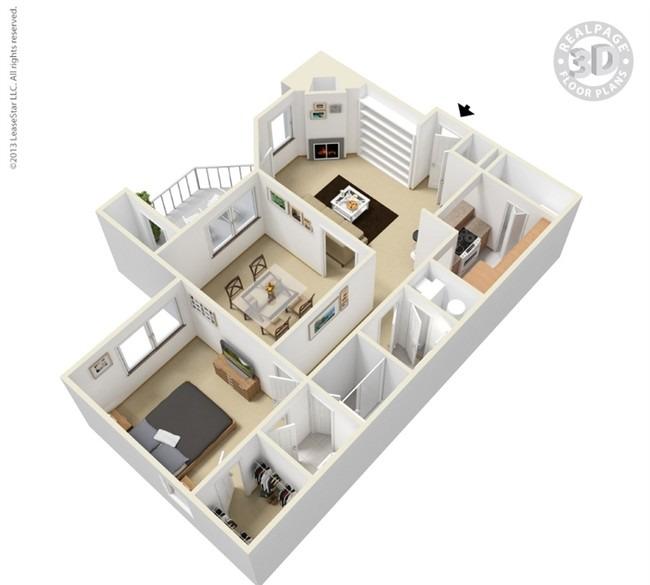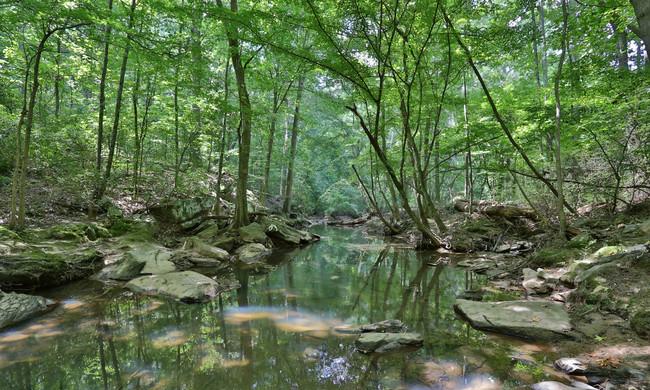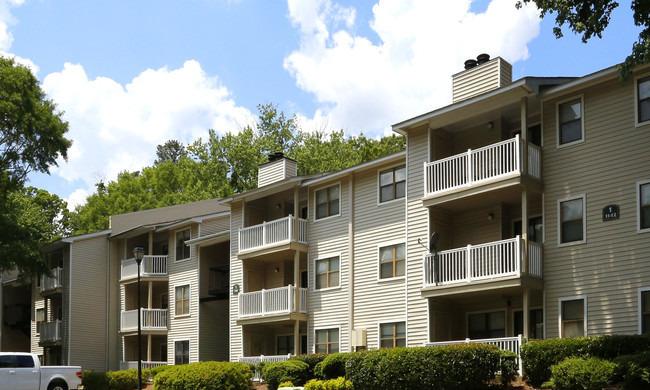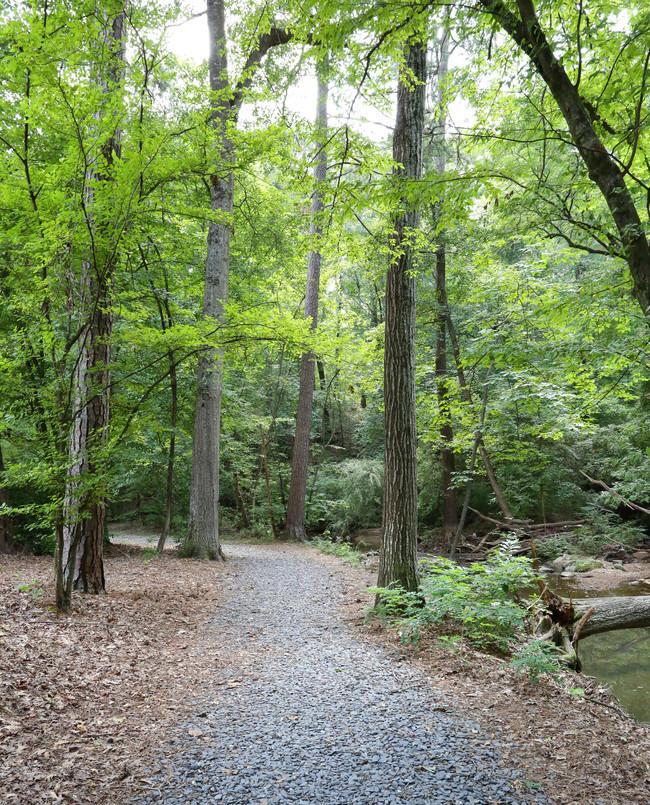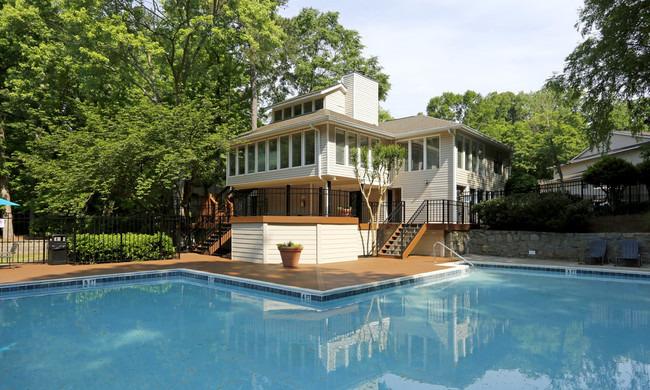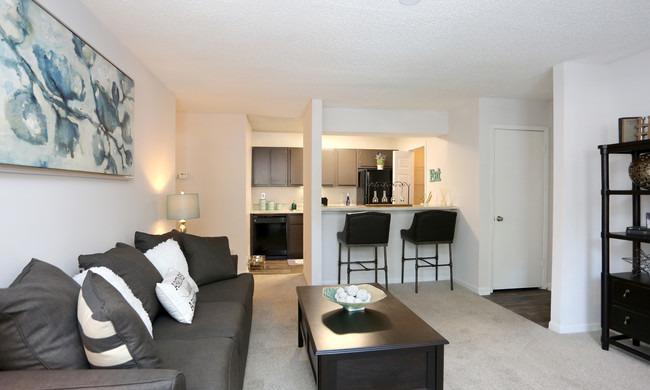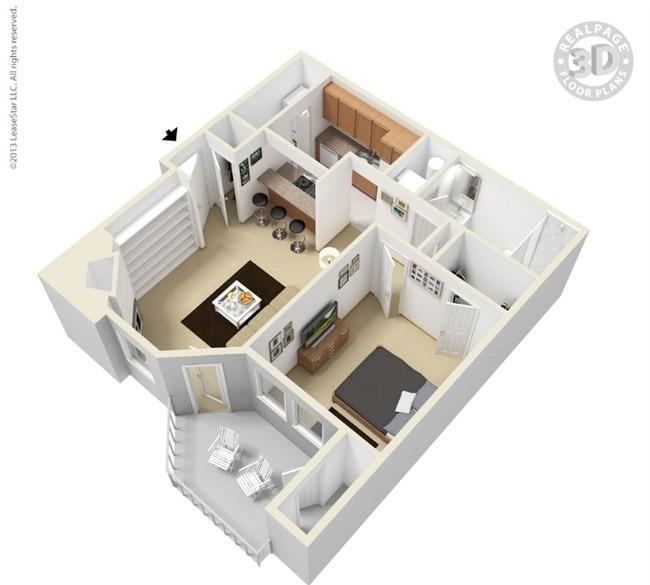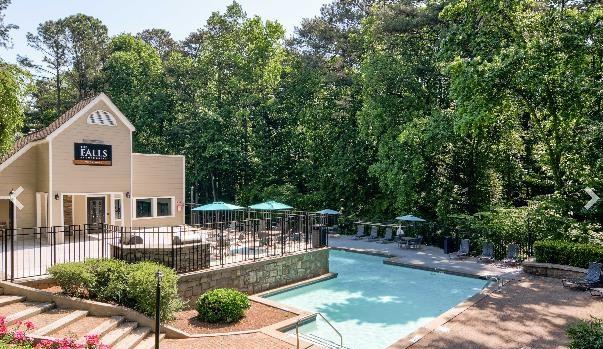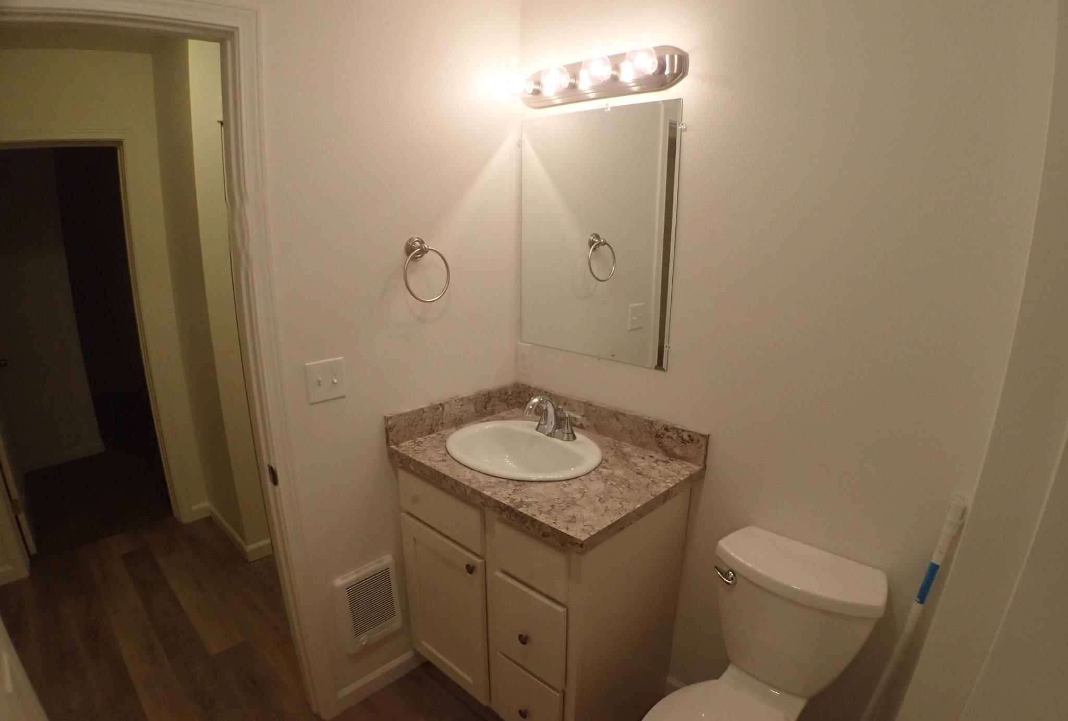Falls at Sope Creek, Marietta, Georgia
Landlord:Falls at Sope Creek
Address:1950-2050 Roswell Rd, Marietta, GA 30068
| Price | Size |
|---|---|
| $912.0 | 452 |
Layout
1 bed, 1 bath, 452 sqft
Pets
NO
Unit Features:
- •2 swimming pools with sundeck
- •Black Appliance Package*
- •Brushed Nickel Hardware*
- •Central HVAC
- •Complimentary Wi-Fi at Amenity Area
- •Detached garages available
- •Dining Room*
- •Dishwasher
- •Entry/Coat Closet
- •First Floor
- •Fitness Center
- •Full Size Washer & Dryer Connections*
- •Full Size Washer & Dryer Included*
- •Garbage Disposal
- •Garden/Terrace Level
- •Gas Range
- •Golf Putting Green & Driving Cage
- •Gray Cabinets*
- •Guest Suite
- •Hardwood Style Plank Flooring in Living Space
- •Hardwood Style Plank Flooring Throughout*
- •Ice Maker
- •Laundry Room
- •Linen Closet*
- •Middle Level
- •Newly designed dog park
- •Newly designed gym with free weights
- •Newly renovated apartments available
- •Outdoor Grilling and Picnic Area
- •Outdoor Space with Grill and Fireplace
- •Package Acceptance
- •Paddle ball court
- •Patio/Balcony with Storage Closet
- •Pet Park
- •Planned Community Events
- •Planned resident activites
- •Preapproved Renters Insurance
- •Recycling
- •Renovated 1BR
- •Renovated 2016 1BR
- •Renovated 2016 2BR
- •Renovated 2016 3BR
- •Renovated 2017 1BR
- •Renovated 2017 2BR
- •Renovated 2017 3BR
- •Renovated 2BR
- •Renovated 3BR
- •Scenic Nature Trail
- •Second Floor
- •Separate Dining Room
- •Separate Laundry Room
- •Shaker Style Cabinets*
- •Stackable Washer & Dryer Included*
- •Third Floor
- •Top Level
- •Two Inch Blinds*
- •Valet Waste Pickup
- •Vaulted Ceiling*
- •Walk-In Closet
- •Walk-In Level
- •Walking trail along historic Sope Creek
- •Washer/dryer connections in all apartments
- •Water View*
- •White Appliance Package*
- •White Cabinets*
- •Wood Burning Fireplace with Gas Starter*
- •Wooded Views*
Rent Facts:
- •Built in 1984
- •Renovated in Jan 2010
- •463 Units/3 Stories
Contact Us
