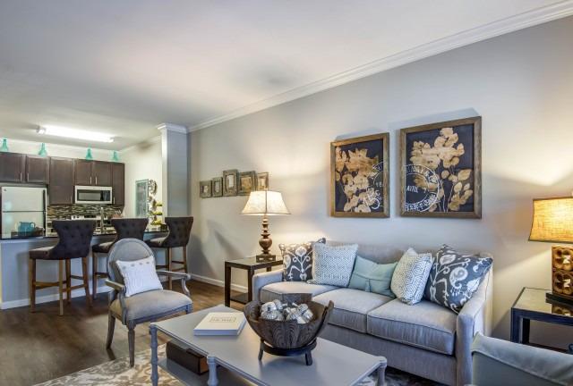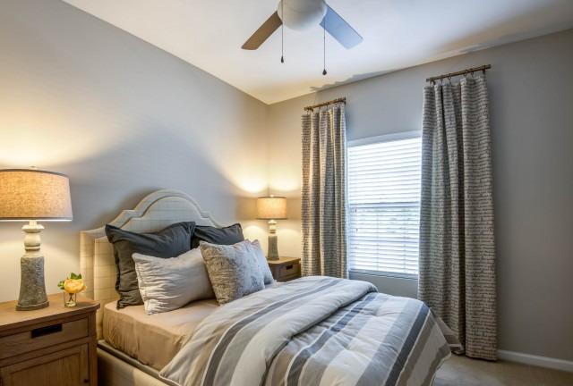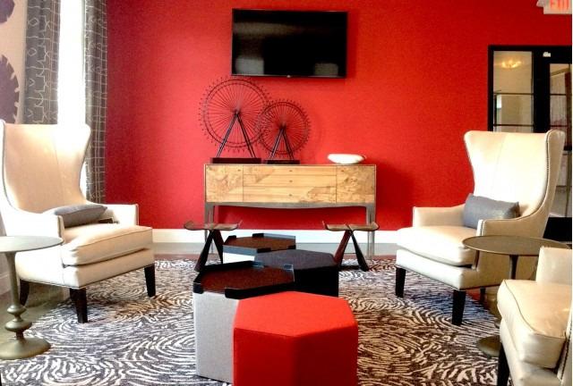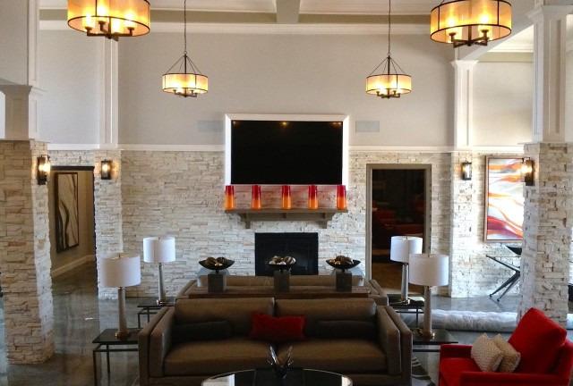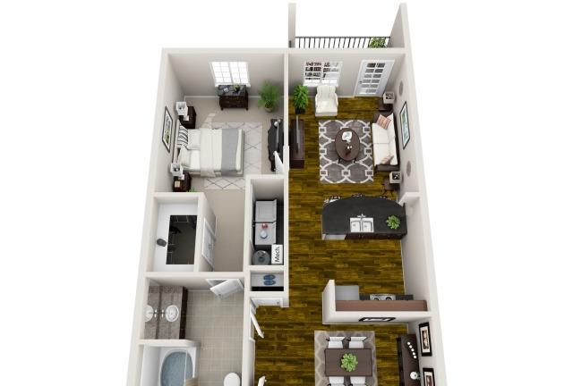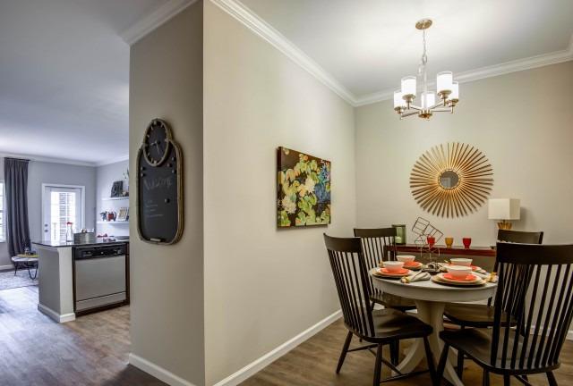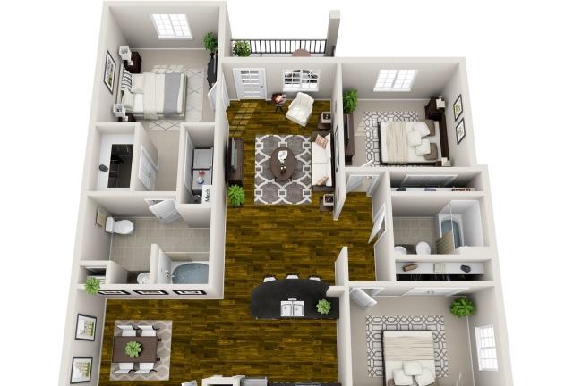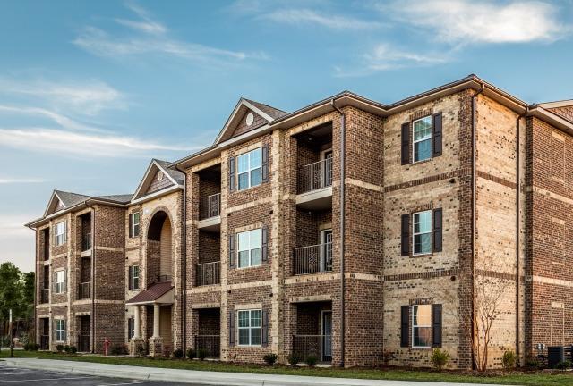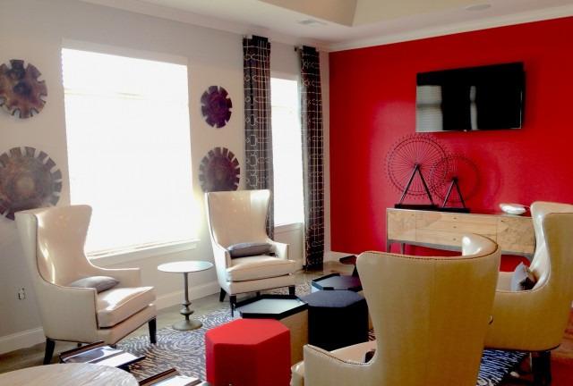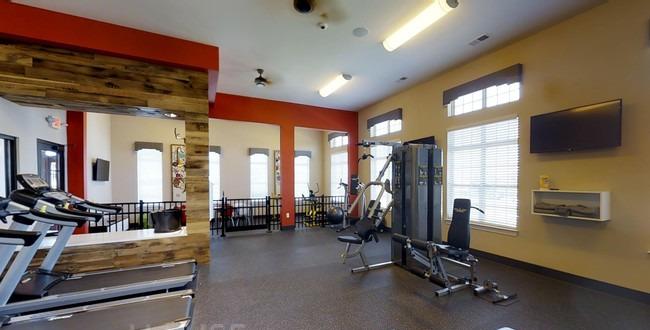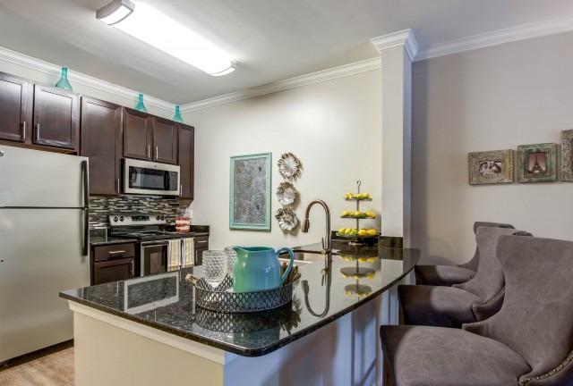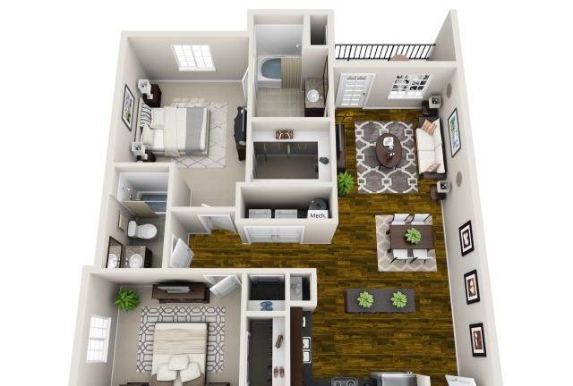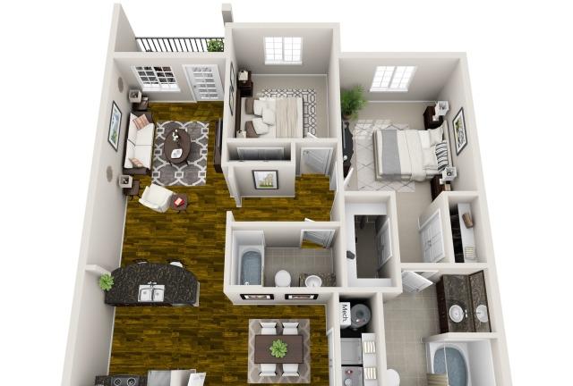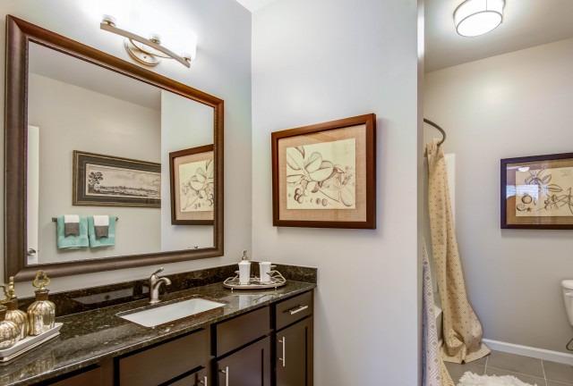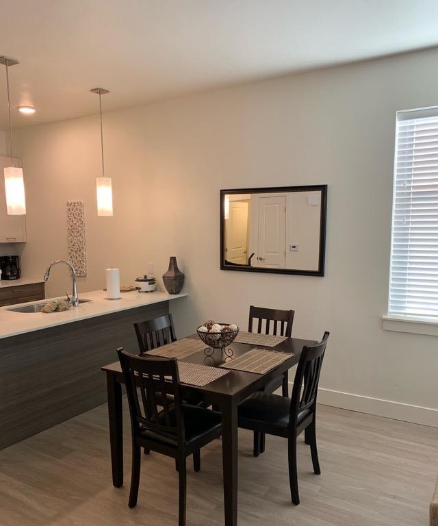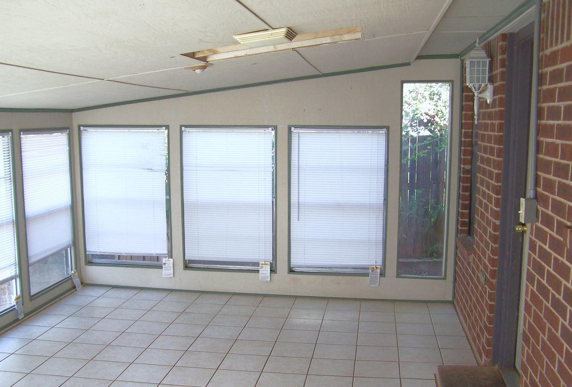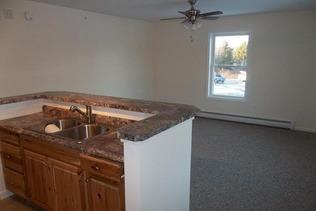Everwood at the Avenue, Murfreesboro, Tennessee
Landlord:Everwood at the Avenue
Address:915 Robert Rose Dr, Murfreesboro, TN 37129
| Price | Size |
|---|---|
| $1060.0 | 566 |
Layout
3 beds, 2 baths, 566 sqft
Pets
NO
Unit Features:
- •1, 2, and 3 Bedroom Floor Plans
- •16 x 16 Ceramic Tile Flooring in Bath
- •1st FL-2BD-1096
- •2 Faux Wood Blinds
- •2-inch Faux Wood Blinds
- •2nd FL-2BD-1096
- •3rd FL-3BD
- •9-Foot Ceilings
- •9-Foot Ceilings and Textured Walls
- •Accessible Apartment Homes
- •Attached Exterior Storage Closets*
- •Brushed-Nickel Finishes
- •Ceiling Fans
- •Chef-Inspired Kitchens
- •Club Lounge
- •Community Social Events
- •Crown Molding
- •Designer Kitchen Backsplash
- •Electric Heating and Cooling
- •Elegant Master Suites
- •Exclusive Senior Building w/ Elevators
- •Exclusive Senior Building with Elevators
- •Faux Wood Plank Flooring
- •Generous Closet Space
- •Gooseneck Kitchen Faucets
- •Gourmet Java Bar
- •Granite Countertops
- •Handicap Accessible Apartment Homes Available
- •Kitchen Backsplash
- •Kitchen Islands or Breakfast Bar Peninsulas*
- •Large Built-In Microwaves
- •Large Framed Bathroom Mirrors
- •Leash-Free Pet Park
- •Leash-Free Pet Park w/ Obstacles
- •Luxurious 10'x10' Poolside Cabana Beds
- •Luxury Shower Panel System in Master Bath
- •Movie Theater
- •Online Payments Available
- •Online Rent Payment
- •Online Resident Portal
- •Open-Air Living Room
- •Pantries*
- •Patios/Balconies
- •Pendant Lighting*
- •Pet Spa and Pampering Station
- •Poolside Gas Grills
- •Premium Hardwood Shaker-Style Cabinetry
- •Programmable Digital Thermostats
- •Pull-Down Gooseneck Kitchen Faucets
- •Rejuvenating Dry Spa
- •Resident Lounge and Sitting Room
- •Resident Portal w/ Convenient Online Services
- •Screened-In Summer Kitchen
- •Separate Dining Areas*
- •Shower Panel in Master Bath
- •Shuffleboard
- •Silver Energy Star® Kitchen Appliances
- •Silver-Finished Energy Star Kitchen Appliances
- •Smoke-Free Buildings
- •Smoke-Free Units
- •Soothing Garden Tubs
- •Two-Toned Interior Paint
- •USB Port Outlets
- •Valet Trash Service
- •Washer/Dryer Connections
- •WiFi Access in Common Areas
Rent Facts:
- •Built in 2016
- •336 Units/3 Stories
Contact Us
