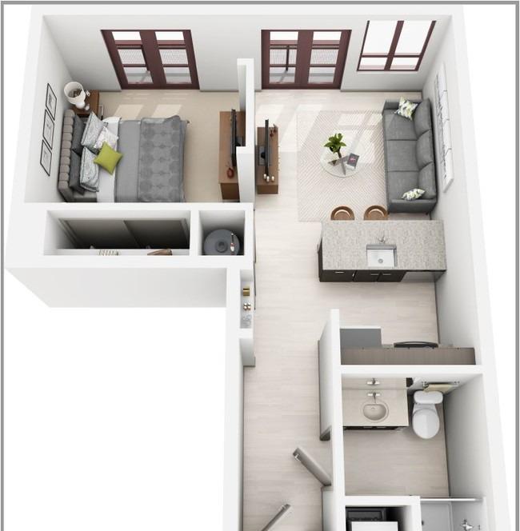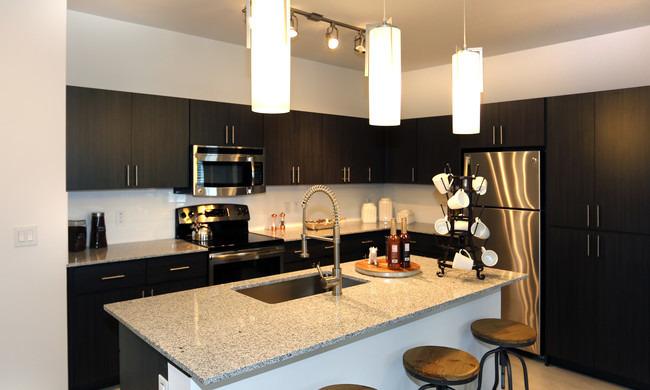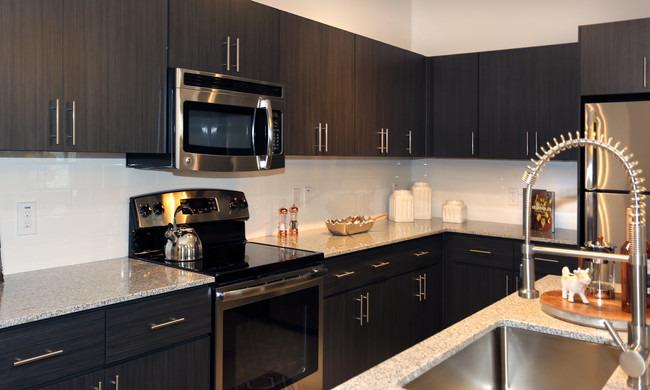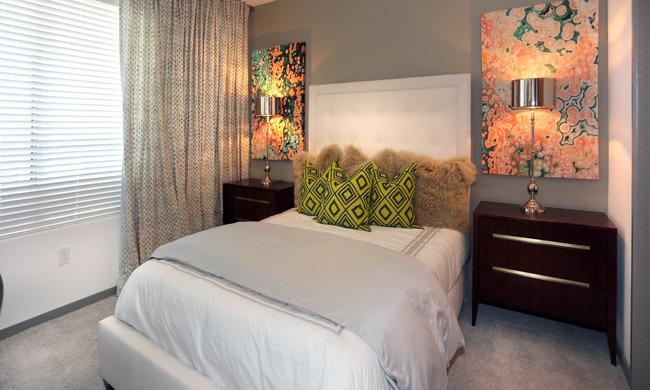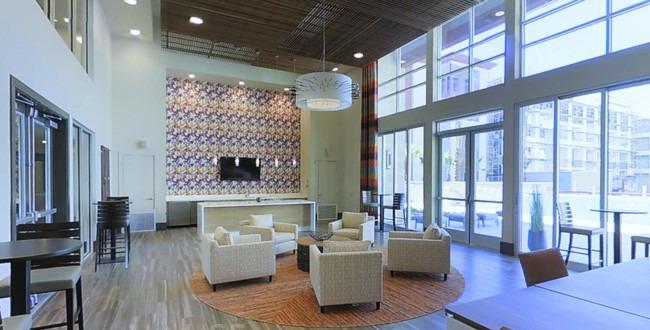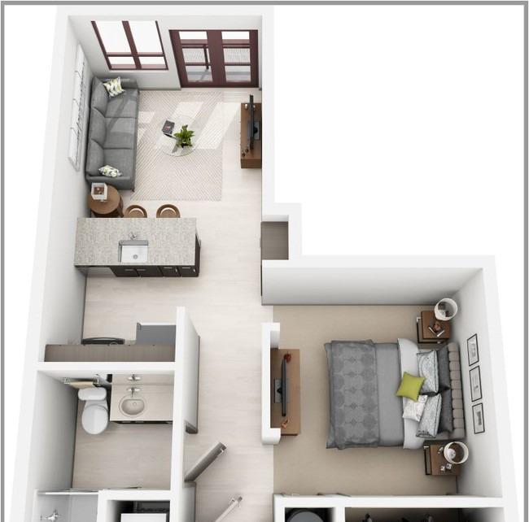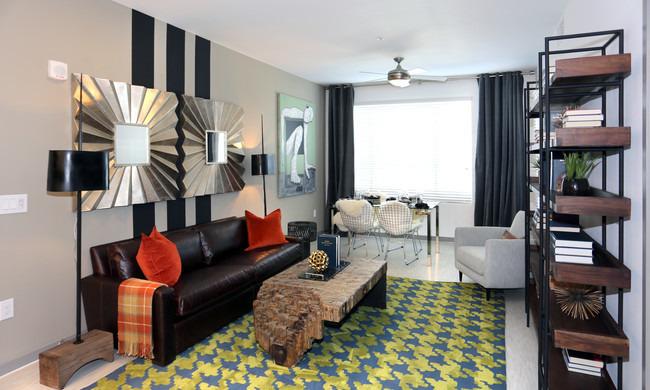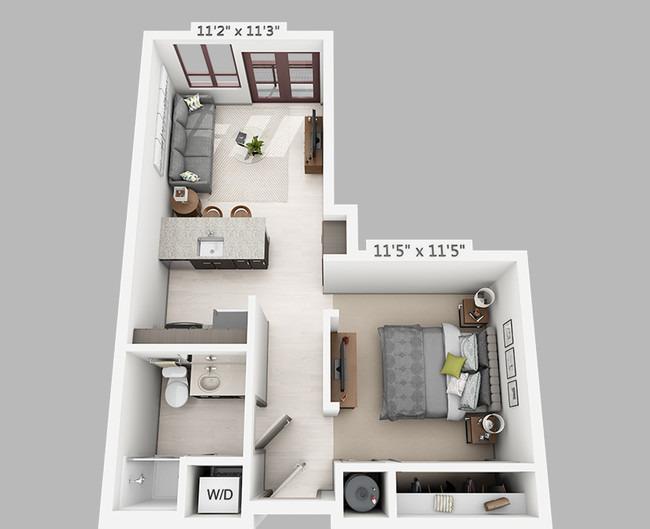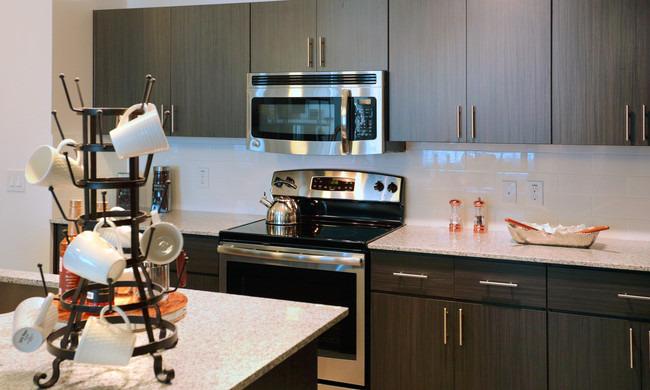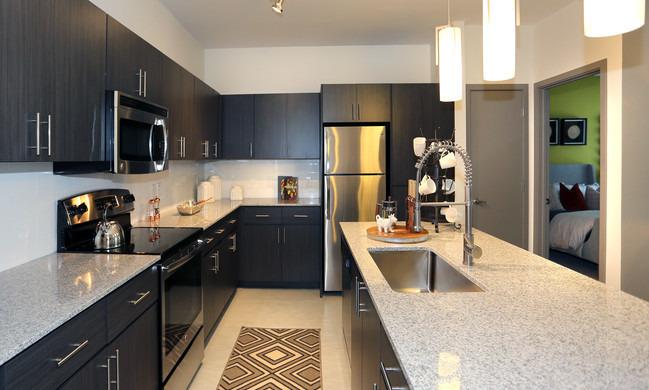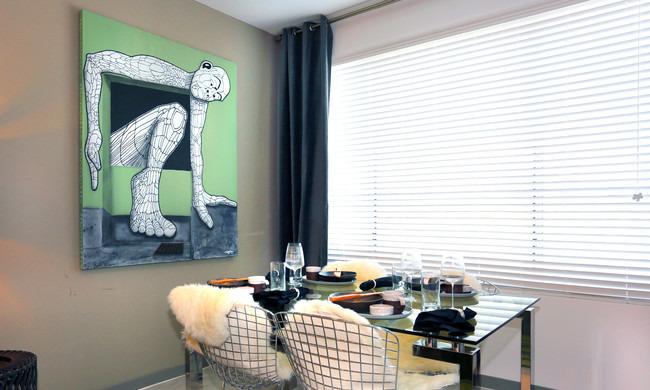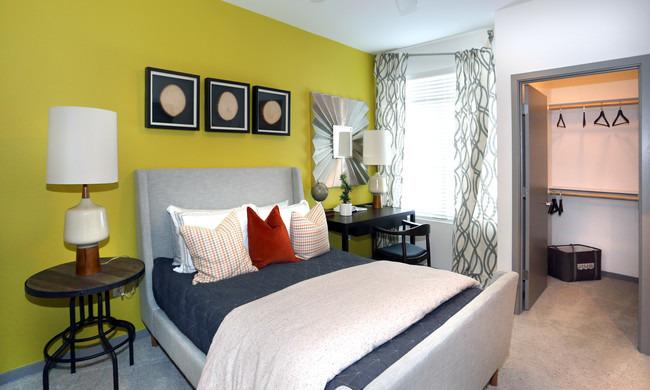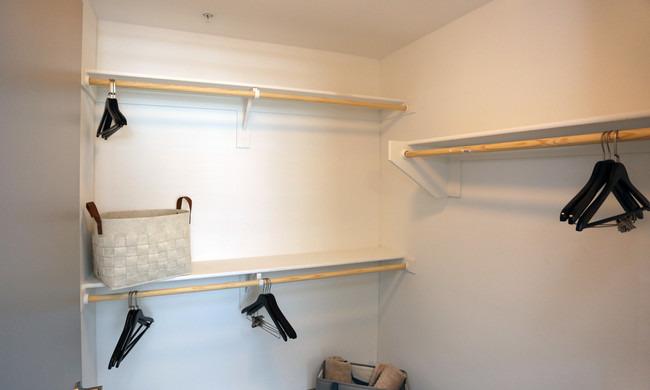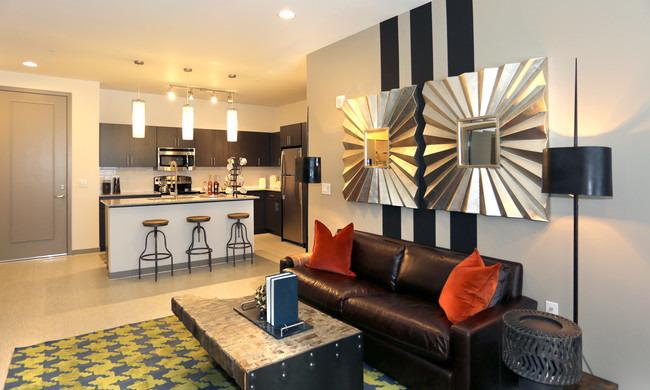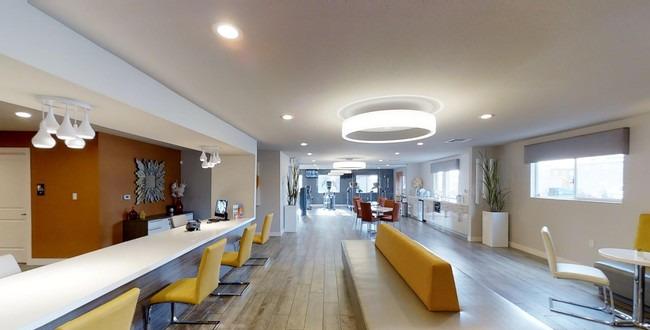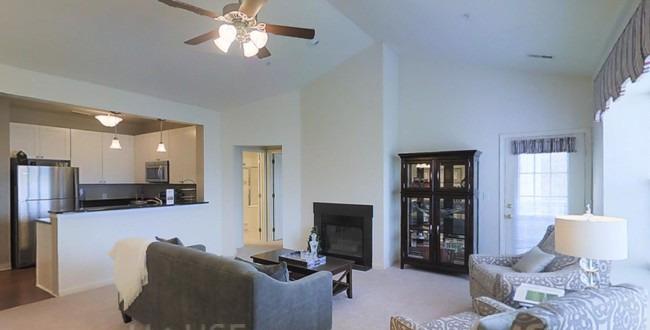Elevation on Central, Phoenix, Arizona
Landlord:Elevation on Central
Address:4650 N Central Ave, Phoenix, AZ 85012
| Price | Size |
|---|---|
| $1161.0 | 917 |
Layout
1 bed, 1 bath, 917 sqft
Pets
NO
Unit Features:
- •Bicycle storage and repair shop
- •Brushed Nickel Contemporary Ceiling Fans
- •Brushed Nickel Gooseneck Kitchen Faucets
- •Brushed Nickel Modern Lighting Package
- •Cardio equipment & free weights
- •Ceiling fans with integrated lighting
- •Climate controlled interior corridors
- •Club room for social functions
- •Conference center & presentation monitor
- •Conference center with presentation monitor
- •Contemporary fixtures
- •Contemporary Studio, 1 & 2 bedroom homes
- •Convenient elevator access
- •Convenient trash/recycle room
- •Convenient trash/recycle room with chutes on ...
- •Convenient trash/recycle room with chutes on each floor
- •Cultured Marble Built-in Sinks
- •Designer finishes
- •Ebony Gray Custom Cabinetry
- •Extruded Shower Curtain Rod
- •Fitness-on-demand videos
- •Framed Mirror
- •Free Weights
- •Full prep kitchen/serving area
- •Gourmet kitchens
- •Gourmet kitchens with designer finishes
- •High capacity washer and dryer in every home
- •High capacity washer/dryer in every home
- •Incredible skyline views
- •Kitchen pantry
- •Large two-level fitness center
- •Luxury Poolside Cabana
- •Luxury poolside cabanas
- •Media room
- •Modern Under Mount Sinks
- •Modern Vinyl Plank Flooring
- •Near restaurants, retail & entertainment
- •Outdoor seating area with gas grills
- •Outdoor seating areas with gas grills
- •Personal patio or balcony with storage
- •Plush designer carpeting
- •Reserved Parking Spaces in the Parking Garage
- •Resort inspired pool and spa
- •Roof-top sky lounge
- •Roof-top sky lounge with incredible skyline views
- •Secured reserved parking
- •Soaring 9 to 12-foot ceilings
- •Spacious walk-in closets
- •Stainless steel appliances
- •Subway Tile Backsplash
- •Superior energy efficient building
- •Trash chutes on each floor
- •Two block walk to light-rail station
- •Two block walk to light-rail stations
- •Urban infill location along Central Ave
- •Urban infill location along Central Ave. near ...
- •Urban infill location along Central Ave. near restaurants, retail and entertainment
- •WiFi access in all public areas
- •WiFi access in all public areas including pool
- •Wood inspired plank flooring
Rent Facts:
- •Built in 2015
- •266 Units/4 Stories
Contact Us

