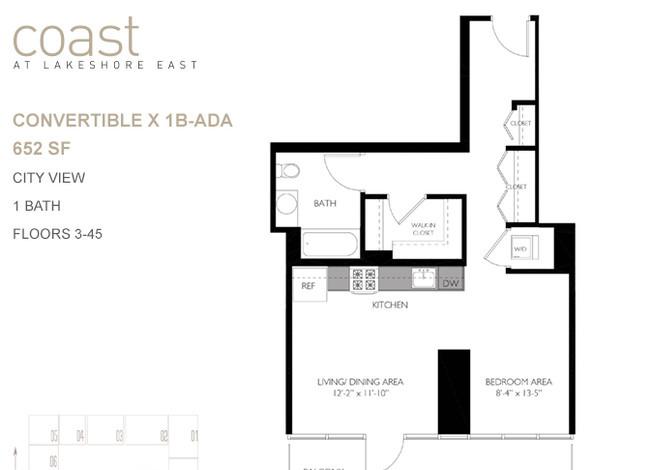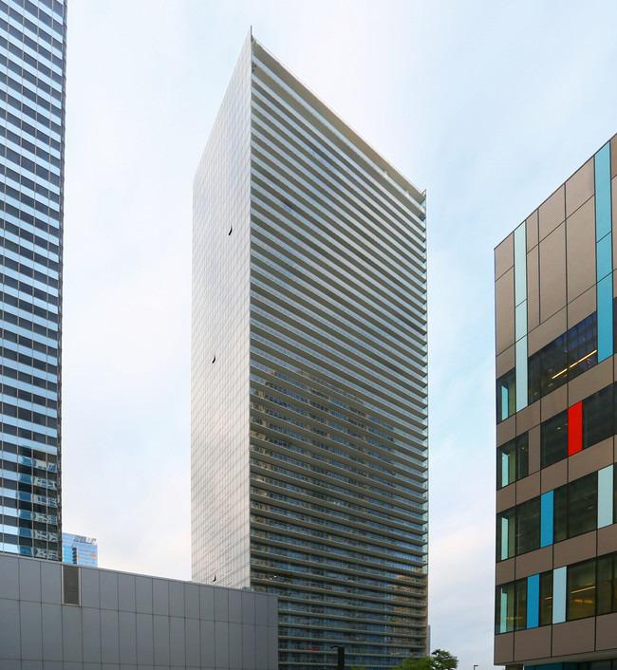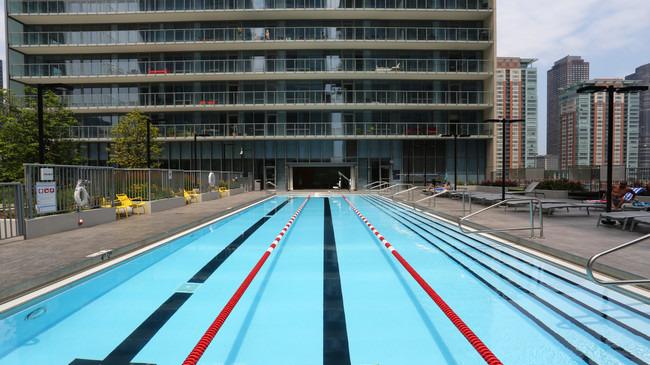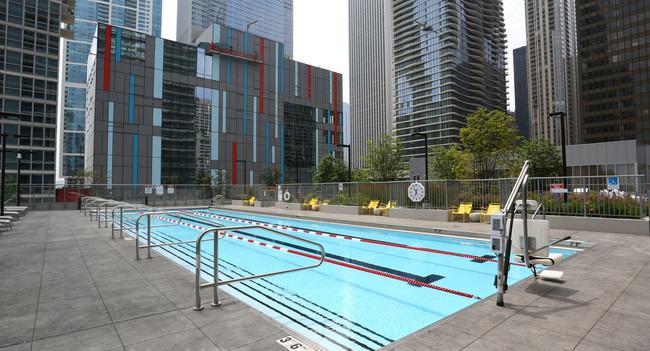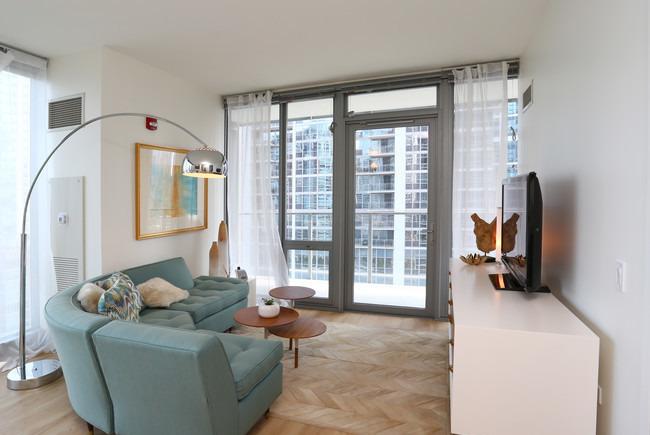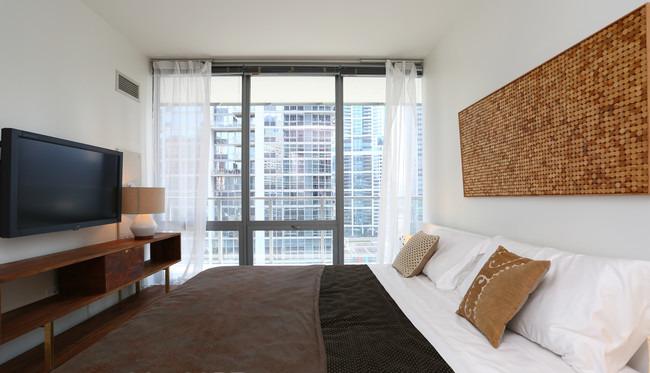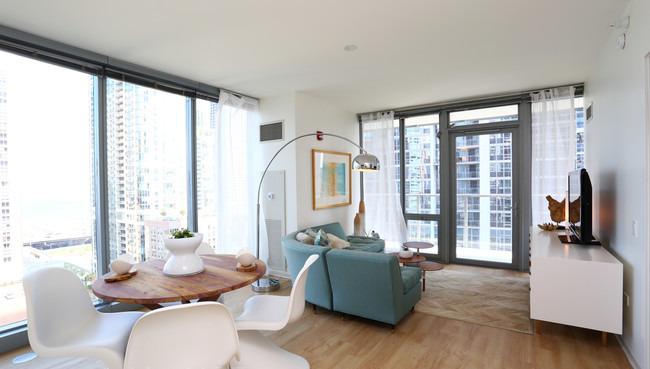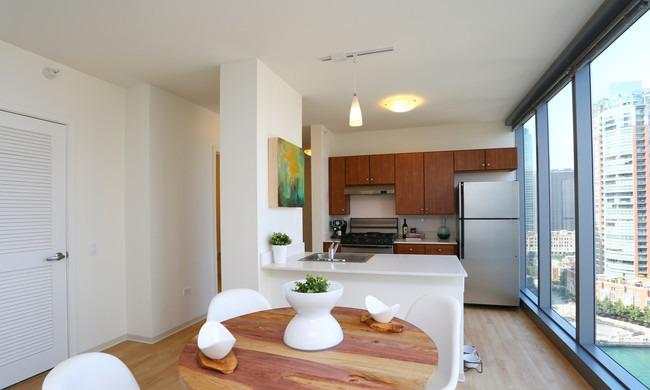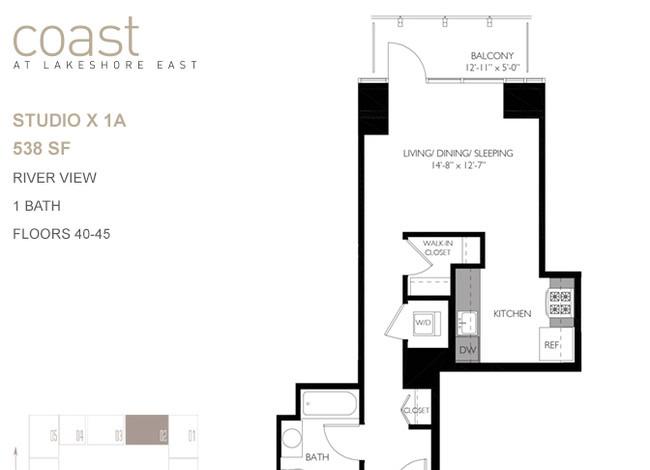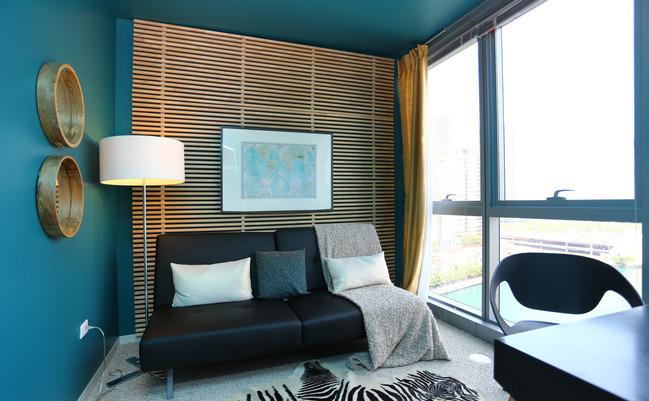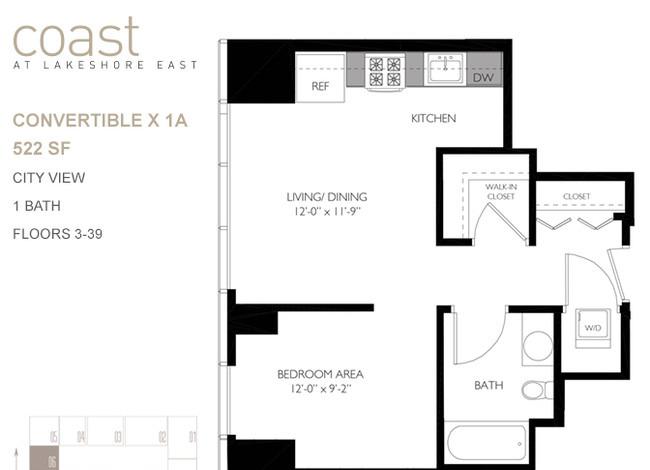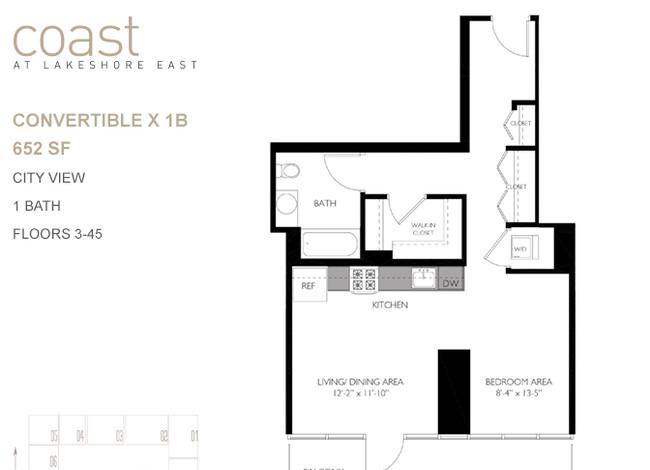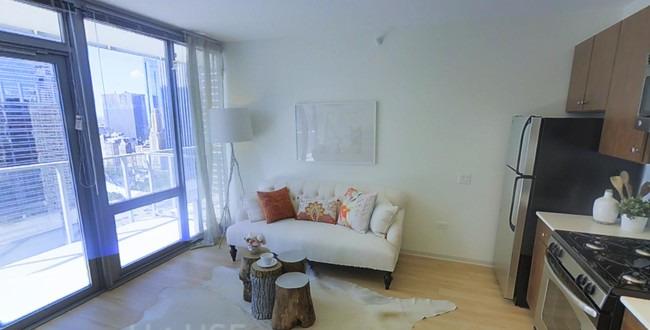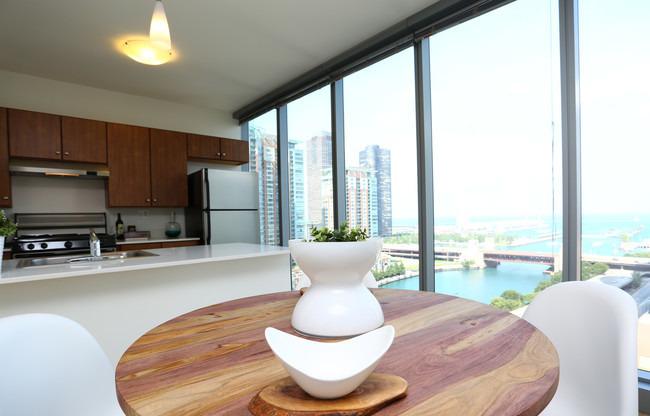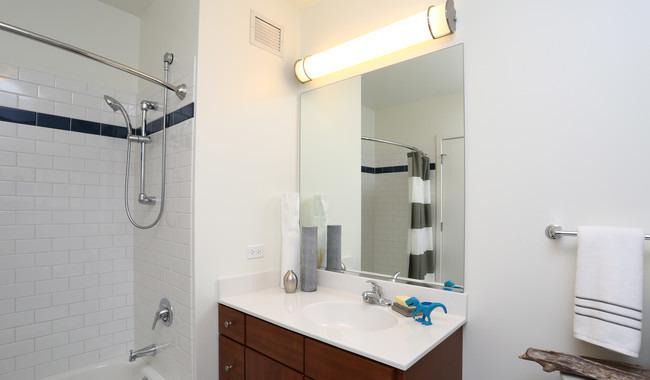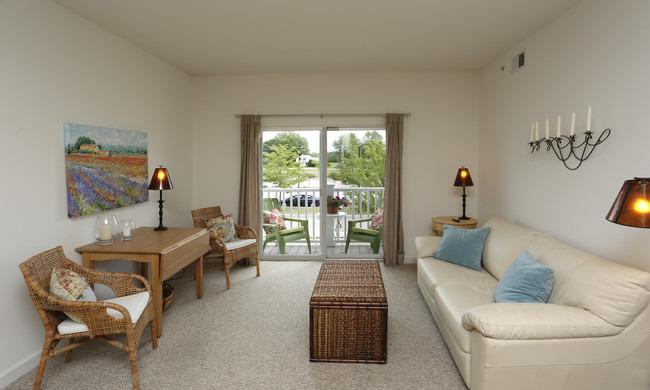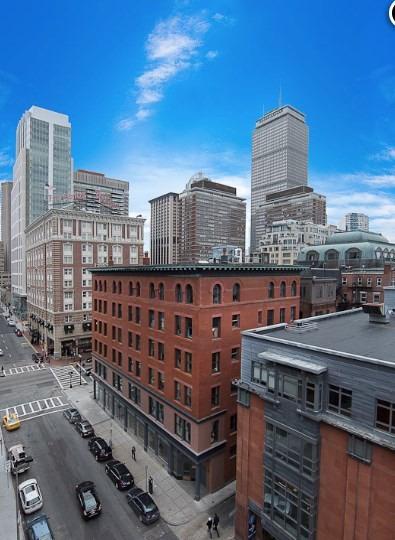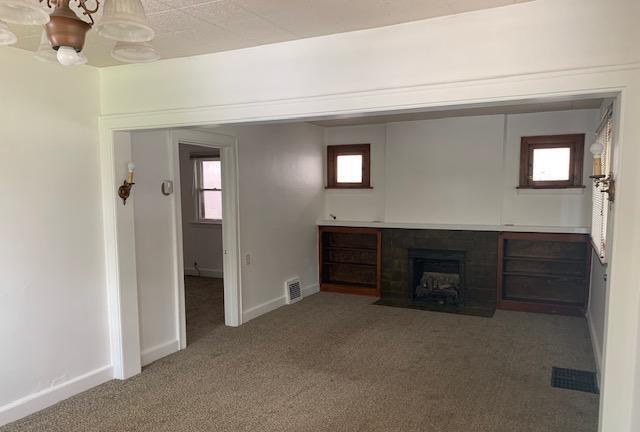Coast at Lakeshore East, Chicago, Illinois
Landlord:Coast at Lakeshore East
Address:345 E Wacker Dr, Chicago, IL 60601
| Price | Size |
|---|---|
| $1727.0 | 846 |
Layout
0 bed, 0 bath, 846 sqft
Pets
NO
Unit Features:
- •100% smoke-free environment
- •Beverly or Circa polished quartz countertops
- •Beverly or Circa Polished Quartz Kitchen Countertops and Islands
- •Bicycle and resident storage
- •Chestnut or Natural vinyl plank flooring
- •Chestnut or Natural Vinyl Plank Flooring in Hallways
- •Complimentary Wifi access
- •Dishwasher
- •Dog friendly
- •Eco-friendly neighborhood courtesy shuttle
- •Efficient Appliances
- •Fire Pit with Lounge Seating
- •Full-size microwave
- •Gas Range
- •Gas range and oven
- •GE Clean Steel Energy Star appliances
- •Green Living (LEED Silver design)
- •Heated outdoor lap pool
- •High Ceilings
- •High-speed internet and premium TV programming
- •Individually controlled heat and air conditioning
- •In-home laundry with full size washer & dryer
- •Landscaped garden and deck
- •Lounge Areas with Expansive Day Beds
- •Neighborhood electric car charging stations
- •Neighborhood Zip Car & I-GO car-sharing programs
- •Open Floor Plans with floor-to-ceiling windows
- •Oversized cultured marble vanities
- •Paneled Chocolate Brown or Carmel Cabinets with Satin Nickel Hardware
- •Pedway Access
- •Private in-building dog run and washing station
- •Private Meeting or Study Lounges
- •Refrigerator with icemaker
- •Sauna and steam rooms
- •Shaw Berber carpet in bedrooms
- •Skygarden lounge with catering kitchen
- •Sleek baths with ceramic tile and mosaic accents
- •Sleek Baths with Ceramic Tile Featuring Mosaic Tile Accents
- •Spacious closets, including walk-ins
- •Stainless steel barbeque grills
- •Studio, Convertible, One, Two & Three Bedroom
- •Tech center with PC and MAC stations
- •Two finish packages to choose from
- •Window Treatments
Rent Facts:
- •Built in 2013
- •515 Units/45 Stories
Contact Us
