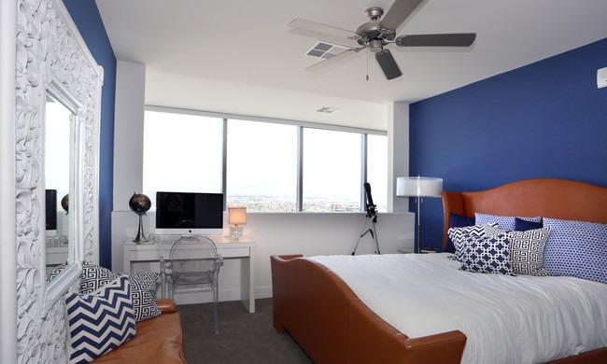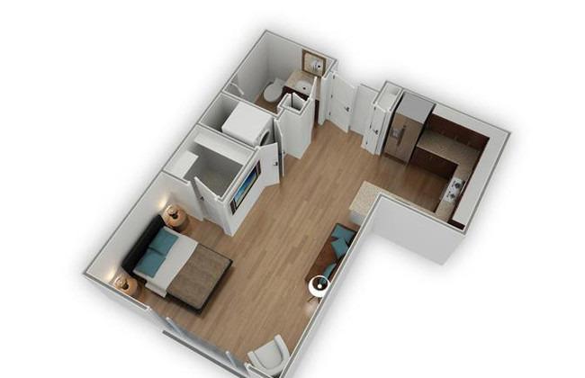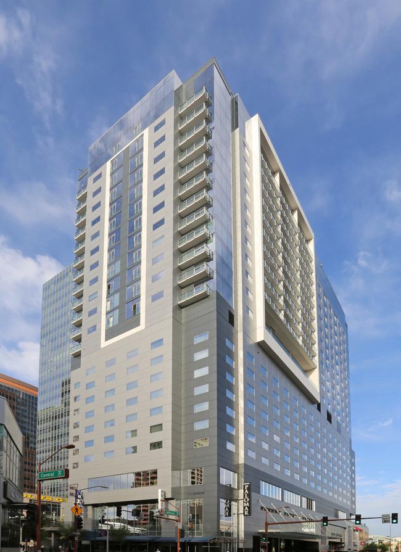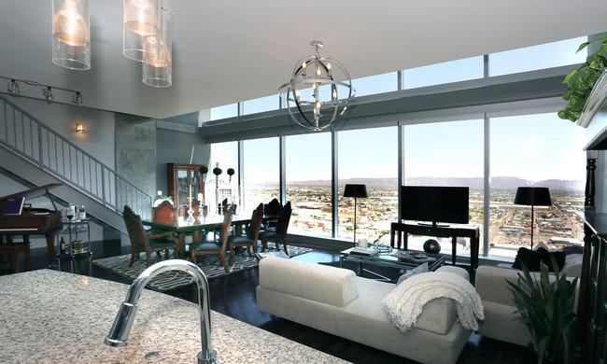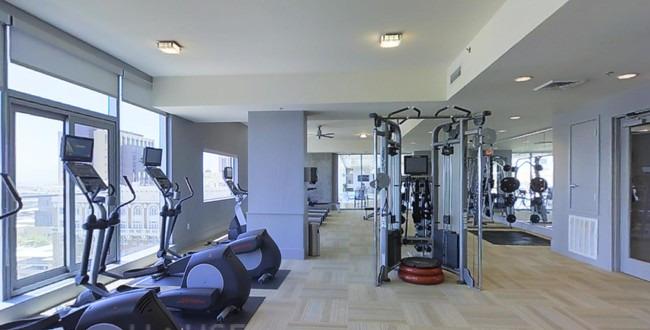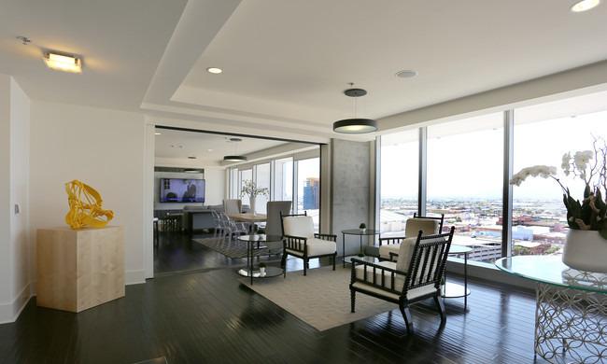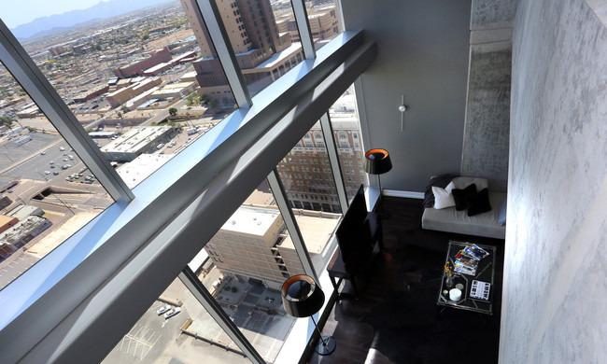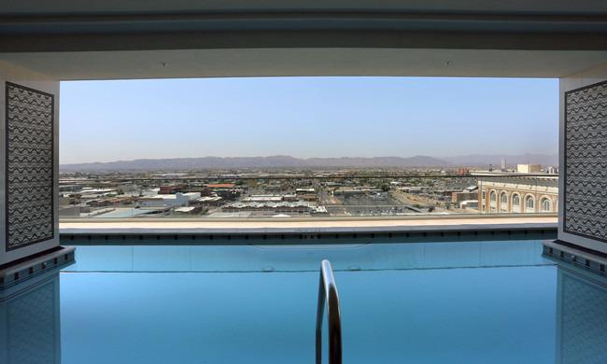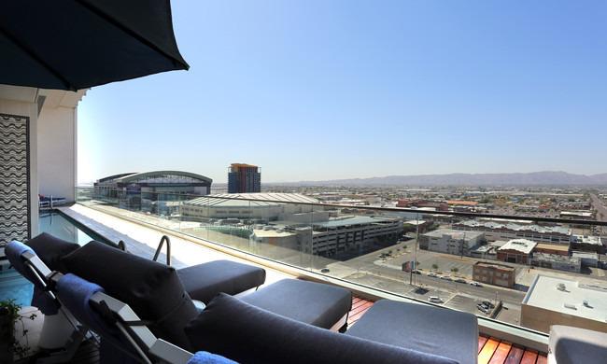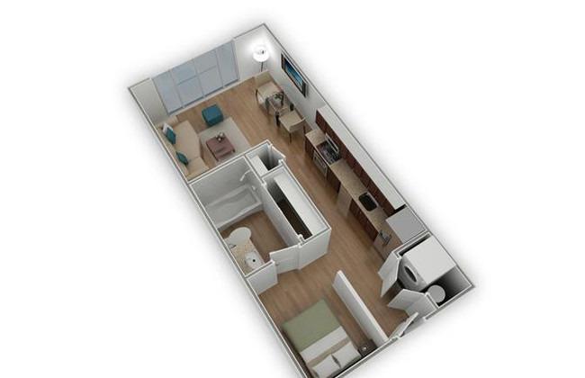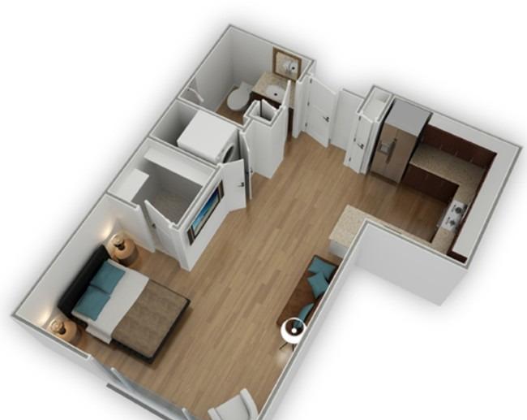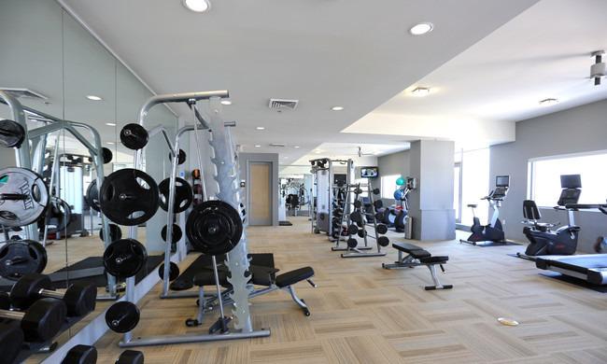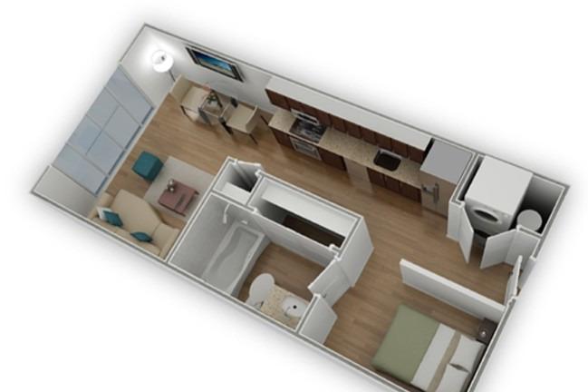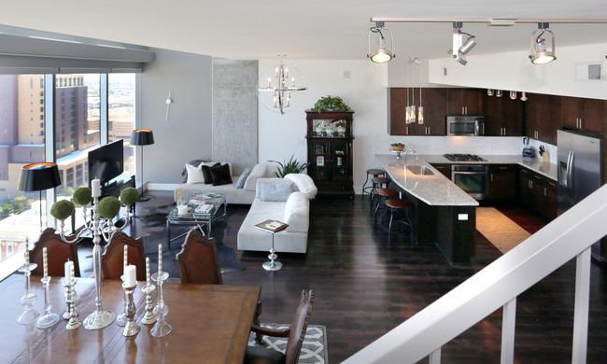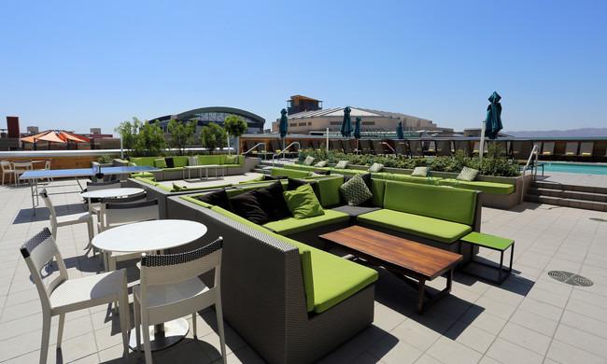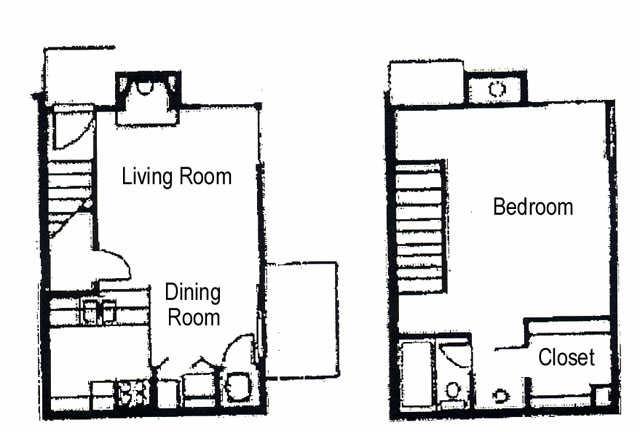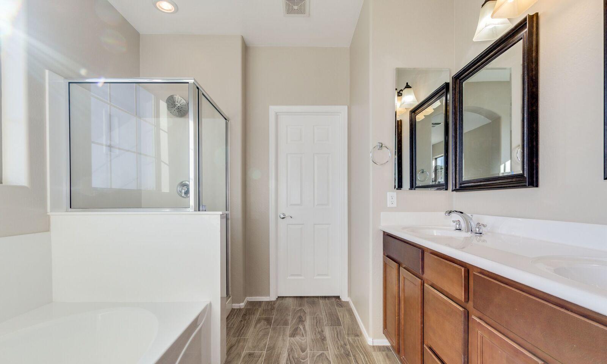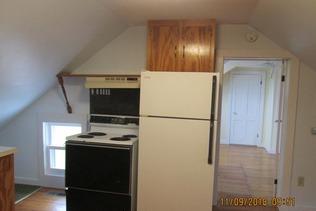CityScape Residences, Phoenix, Arizona
Landlord:CityScape Residences
Address:11 S Central Ave, Phoenix, AZ 85004
| Price | Size |
|---|---|
| $1315.0 | 1507 |
Layout
1 bed, 1 bath, 1507 sqft
Pets
NO
Unit Features:
- •10,000 Sq Ft Hotel Palomar Pool
- •24/7 Use of the Hotel Concierge
- •24-Hour State-of-the-Art Fitness Center
- •ADA Unit
- •Additional Storage Available
- •Climate-Controlled Interior Corridors
- •Contemporary Lighting Packages
- •Contemporary Lighting Packages Available
- •Convenient Locations for Building Access
- •Custom Cabinetry*
- •Designer French Doors and Personal Balconies*
- •Designer French Doors Personal Balco
- •Designer Lighting Fixtures
- •Distinctive Wood-Style Flooring
- •Distinctive Wood-Style Flooring*
- •Exclusive EoS Fitness Elite Membership Pricing*
- •Exclusive Eos Gym Elite Membership
- •Expansive Bedroom and Bathrooms
- •Expansive Bedrooms with Plush Carpeting
- •Floor-to-Ceiling Windows
- •French Balcony Overlooking CityScape
- •Front Door Dining Options
- •Front Door Entertainment Options
- •Front Door Shopping
- •Garage-to-Apartment Elevator Service
- •Gourmet Kitchens with Prep Islands*
- •Granite Counters with Tile Backsplashes
- •Hosted Cabanas
- •Indulgent Bedrooms and Baths
- •In-home Washer and Dryer
- •Lustre Bar Access Privileges
- •Luxurious Bathrooms
- •Luxurious Bathrooms with Sizeable Linen Closets
- •Luxurious Soaking Tubs*
- •Minutes from Downtown Shopping, Dining, and Entertainment
- •Modern Track Lighting in Dining Spaces
- •Modern Track Lighting in Kitchen
- •Morse- 2 Story Spiral Staircase
- •Oversized Soaking Tubs
- •Oversized Soaking Tubs*
- •Personal Balconies*
- •Pet-Friendly Services and Amenities
- •Plush Carpeting
- •Resident-Only Lounge and Clubroom
- •Room Service*
- •Single-Basin Under-Mount Sinks
- •Sizeable Linen Closets
- •Spacious Walk-In Closets
- •Spacious Walk-in Closets*
- •Special Resident Access to Hotel Palomar Ballroom*
- •Spectacular Views of Camelback Mountain
- •Spectacular Views of Central Avenue
- •Spectacular Views of Chase Field
- •Spectacular Views of Sky Harbor Airport
- •Steps from Downtown ASU and UofA Campuses
- •Tile Tub Surrounds
- •Two-Tone Paint
- •Unique Studio, One-, Two- & Three-Beds
- •Upgraded Stainless-Steel Appliance Package
- •Upgraded Stainless-Steel Appliance Package*
- •Upgraded Stainless-Steel Appliance Pckgs
- •Valet & Covered Parking Available
- •Valet Parking Available*
- •WiFi throughout Common Areas
Rent Facts:
- •Built in 2014
- •224 Units/24 Stories
- •Furnished
Contact Us
