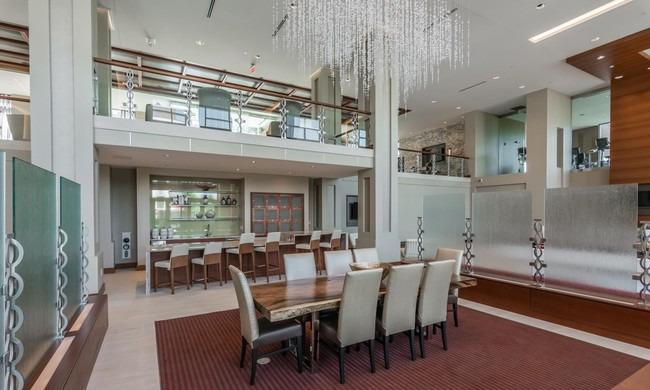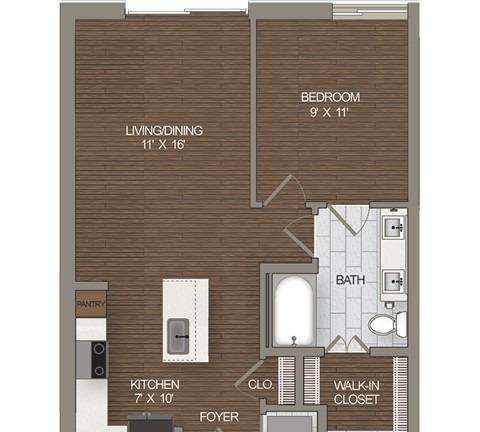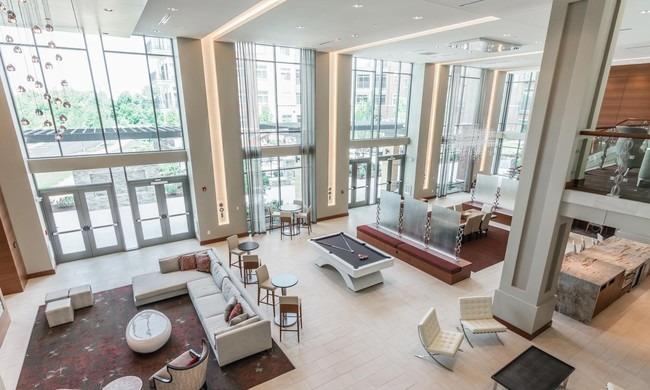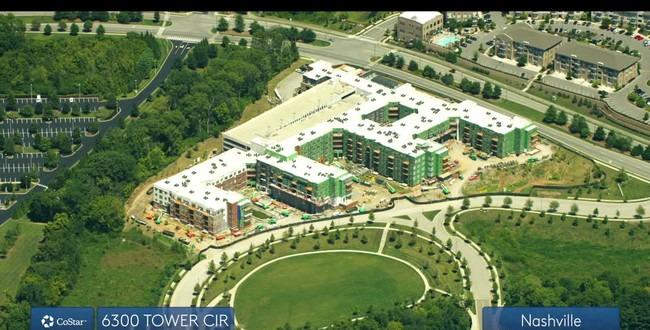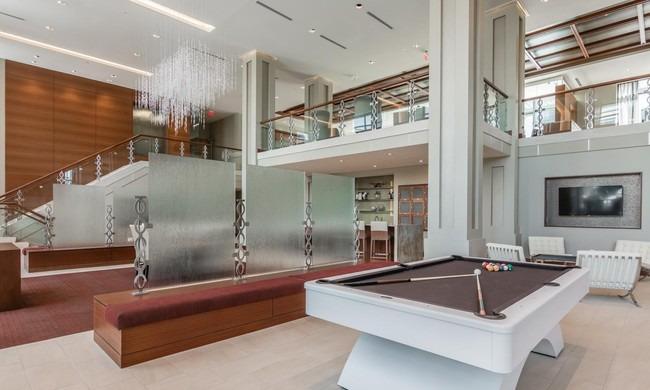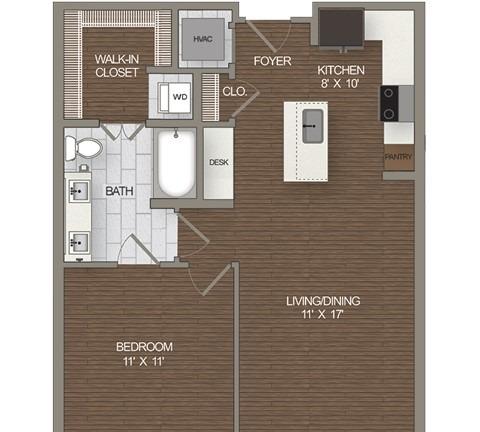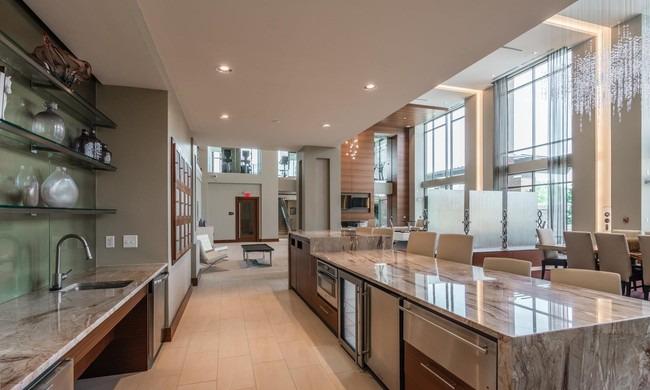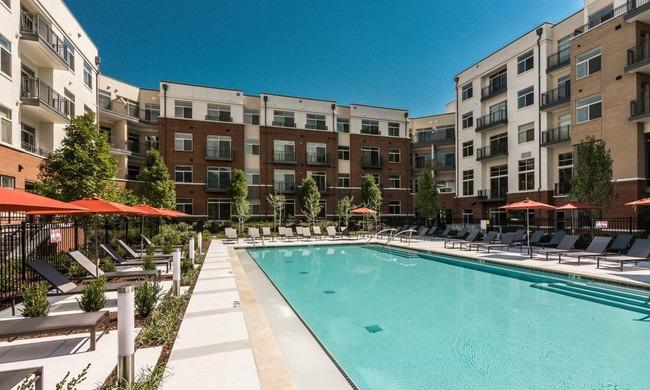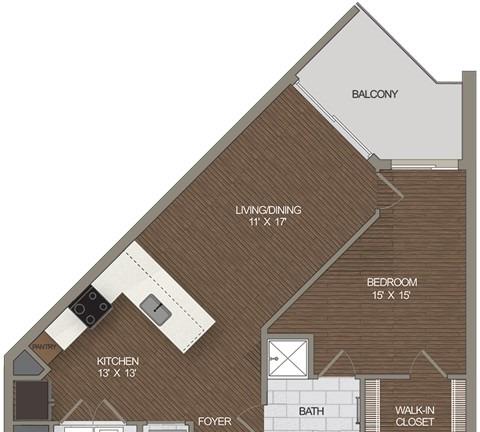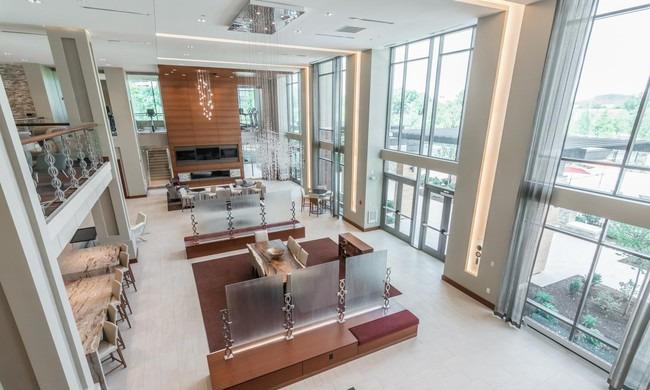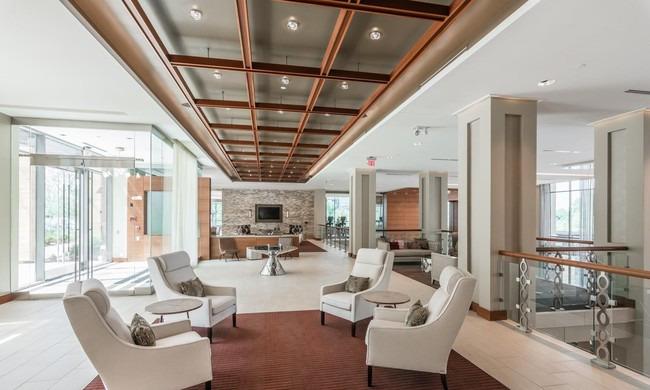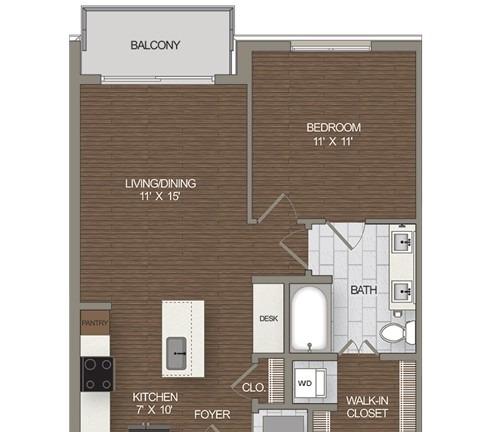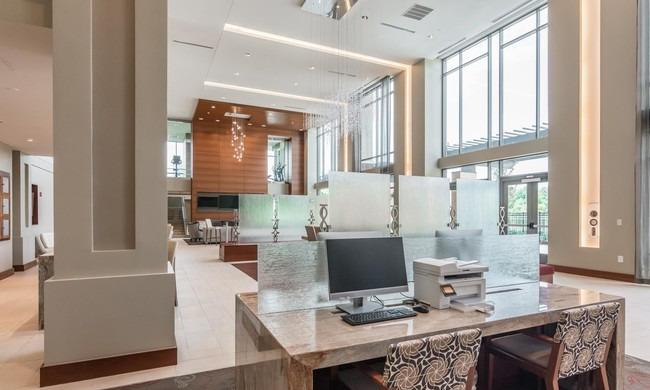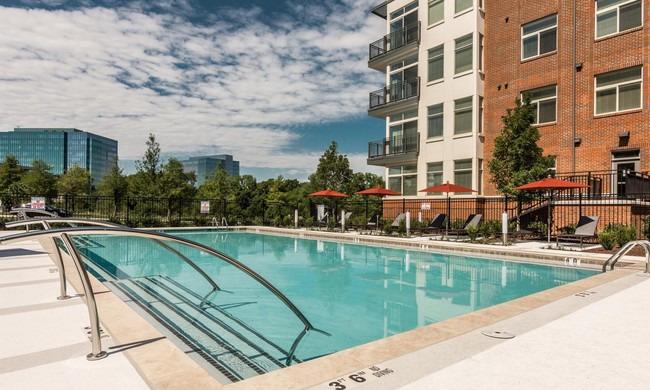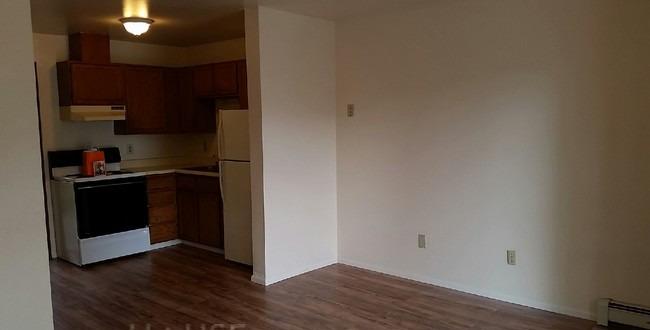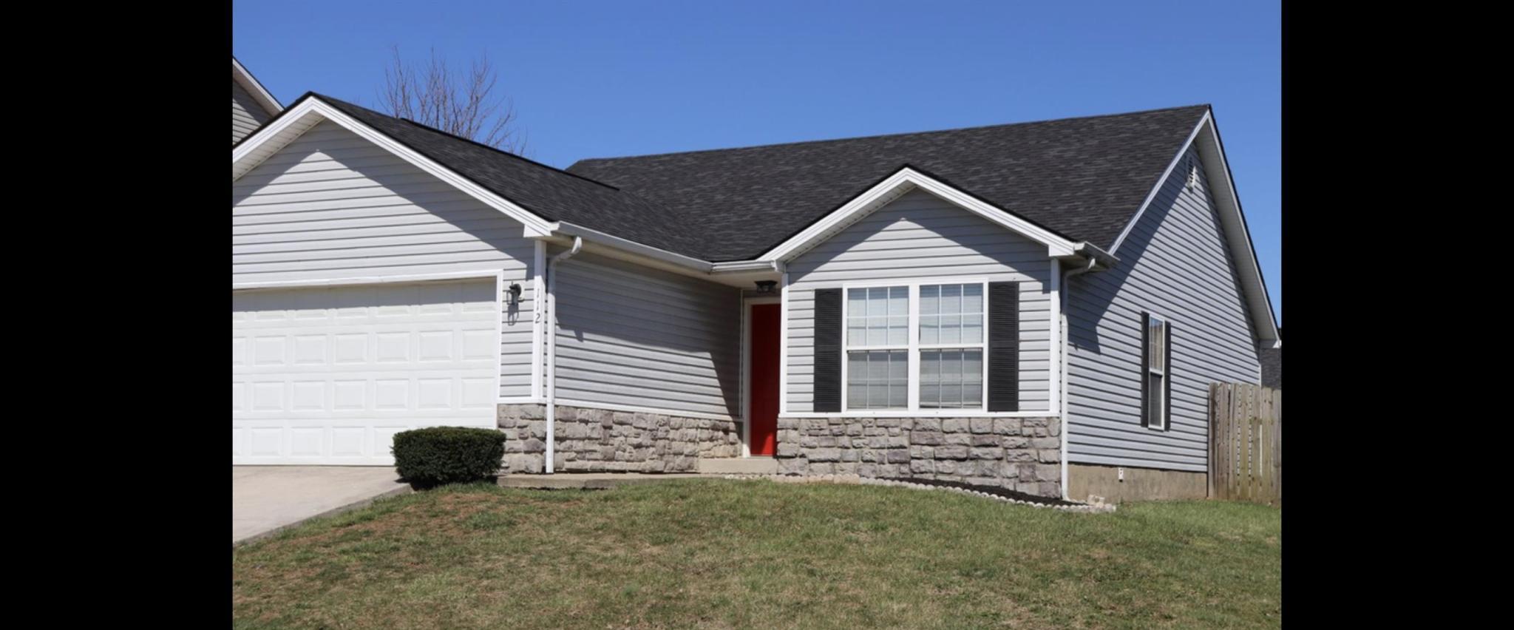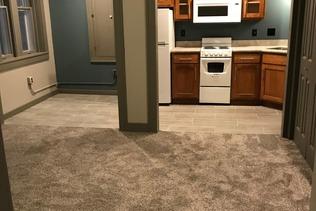Cameron at Franklin Park, Franklin, Tennessee
Landlord:Cameron at Franklin Park
Address:6300 Tower Cir, Franklin, TN 37067
| Price | Size |
|---|---|
| $1353.0 | 483 |
Layout
1 bed, 1 bath, 483 sqft
Pets
NO
Unit Features:
- •42” Flat Panel Cabinetry
- •9’5” Ceilings
- •Billiards And Cozy, Gas Fireplace
- •Clubroom With Flat-Screen Tvs
- •Controlled-Access Garage
- •Expansive, Walk In Closets.
- •Fireplaces And Grilling Stations
- •Free Weights And Cardio Machines
- •Grand, Glass Staircase
- •Grilling Stations
- •Hardwood Flooring
- •Huge Windows Bringing In Plenty Of Natural Light
- •Large Basine Sinks With Pull Down Faucets
- •Multiple Outdoor Lounges
- •Multiple Outdoor Lounges With Fireplaces
- •Personal Tv Monitors
- •Pet-Care Area With Washing Station
- •Plank Flooring Throughout
- •Professional Conference Room
- •Saltwater Pool Surrounded By Hammocks
- •Sleek Bathrooms With Enclosed Showers
- •Some Kitchens Include Island
- •Stainless Steel Appliances
- •State Of The Art Strength Training Equipment
- •State-Of-The-Art Strength-Training
- •Stone Walls And Hardwood Flooring
- •Stunning Kitchens With Quartz Countertops
- •Subway Tile Backsplashes
- •Sundeck Seating
- •Sweeping, Two-Story Lobby
- •Tech Lounge With Imacs®
- •Top-Of-The-Line Catering Kitchen
- •Two Color Palettes And Finish Options
- •Two-Story Health Club With Yoga Studio
- •Wine-Storage Lockers
- •Wood Accents, Stone Walls
Rent Facts:
- •Built in 2014
- •328 Units/5 Stories
Contact Us
