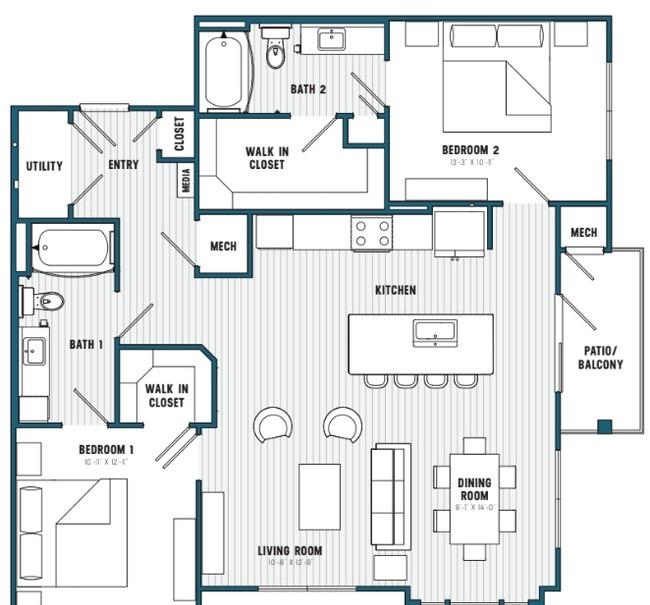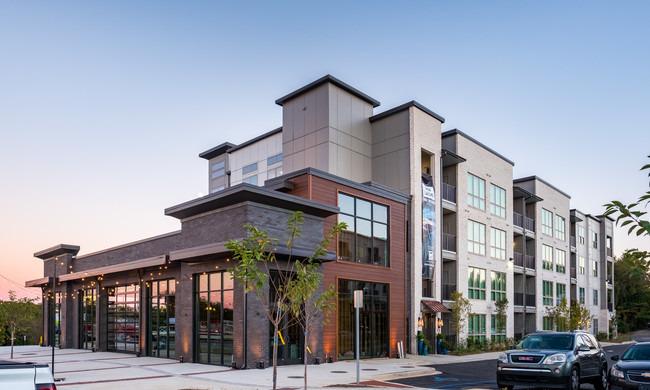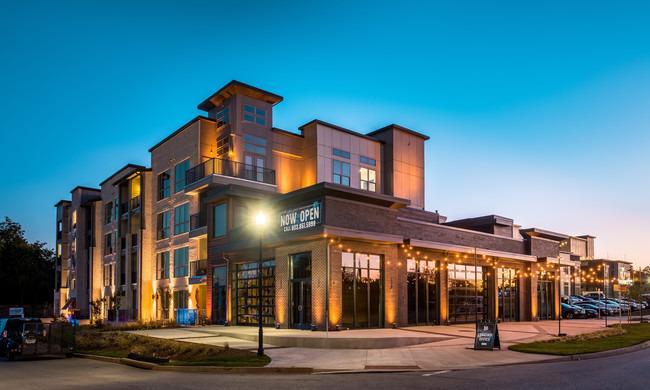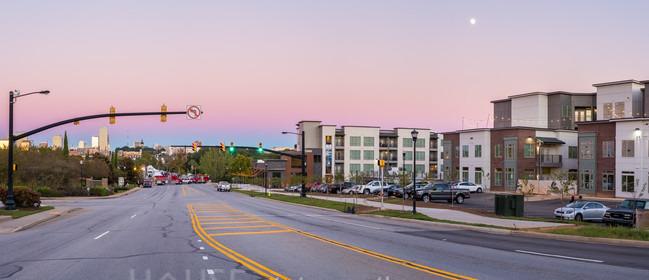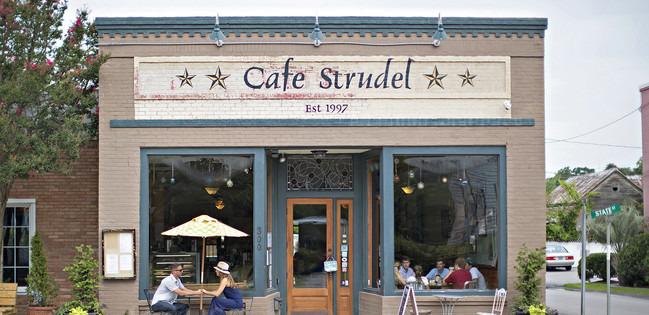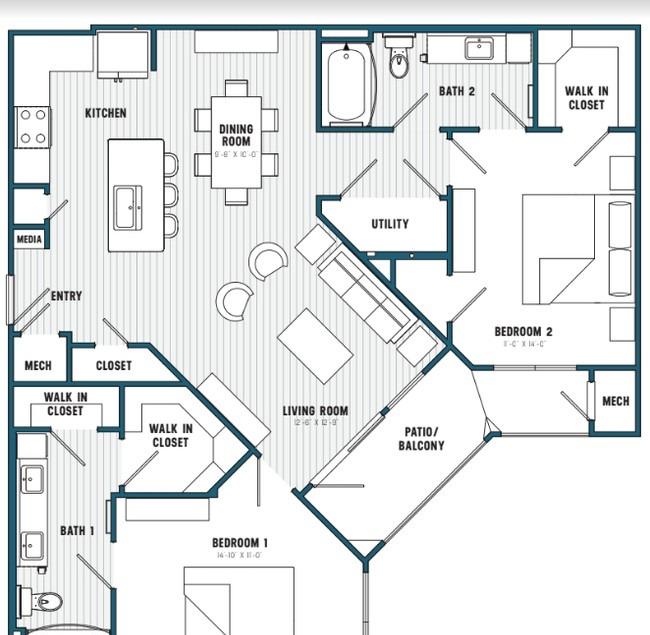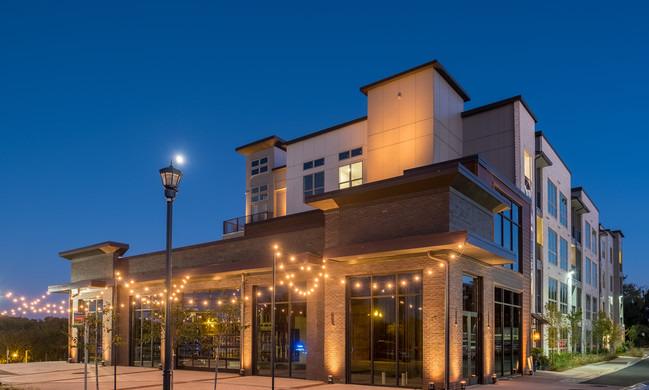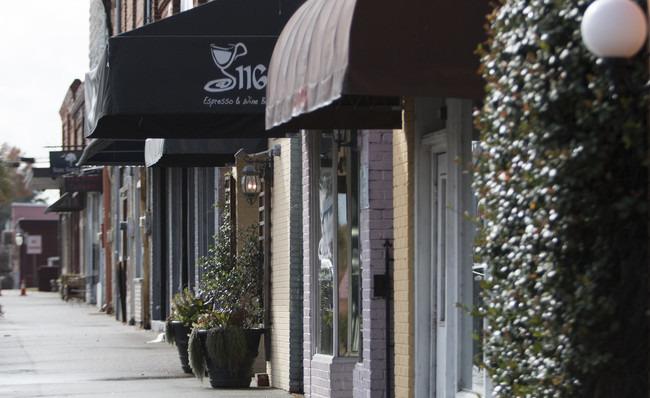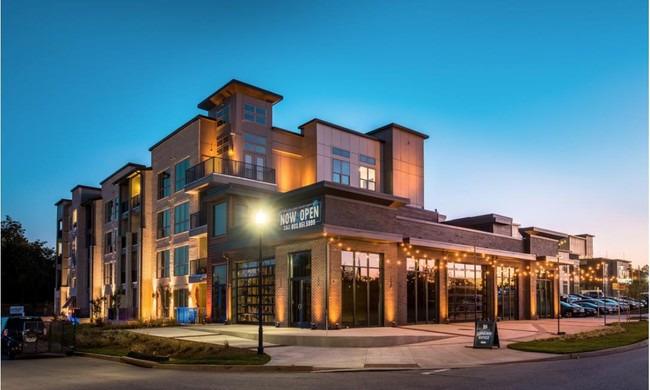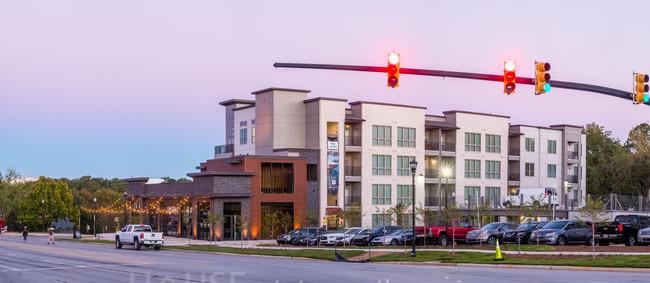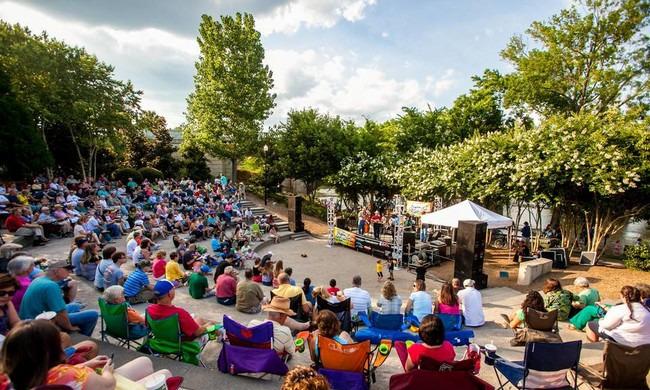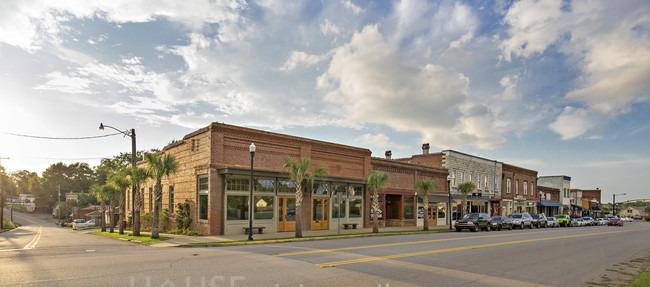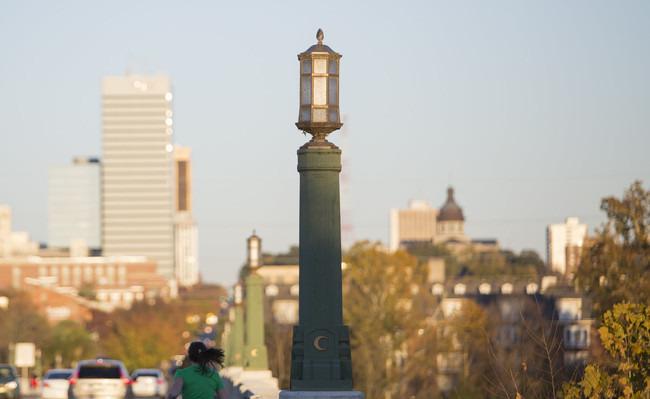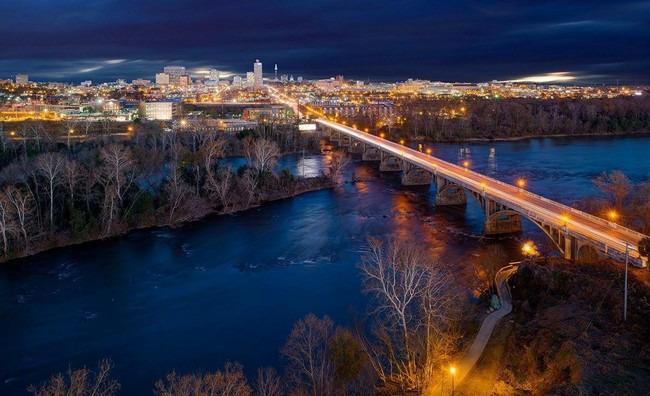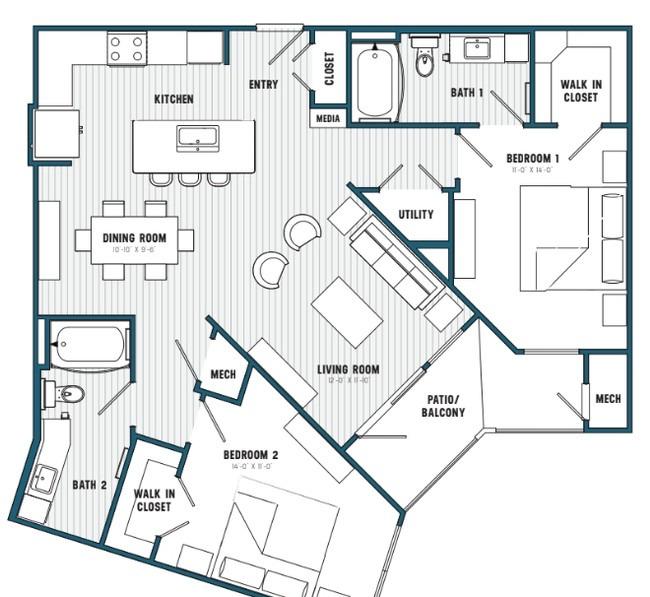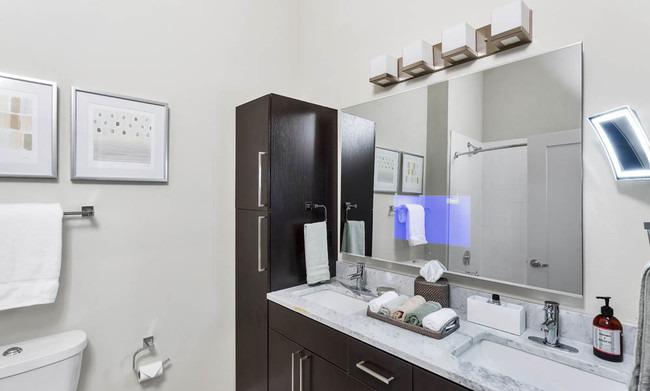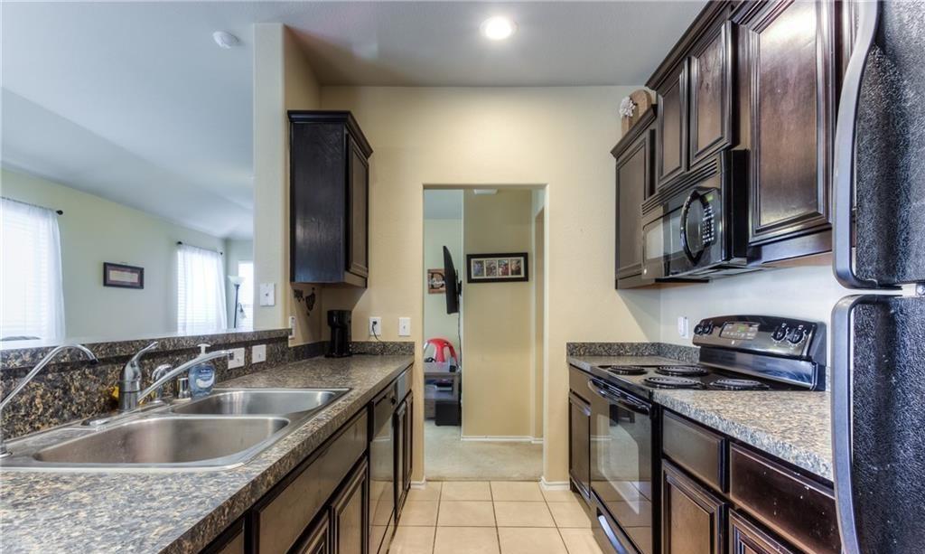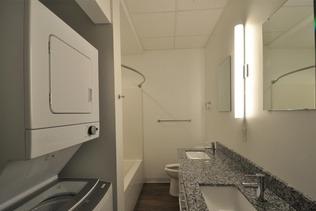Brookland, Hayward, South Carolina
Landlord:Brookland
Address:1110 Trade St, West Columbia, SC 29169
| Price | Size |
|---|---|
| $1140.0 | 407 |
Layout
0 bed, 0 bath, 407 sqft
Pets
NO
Unit Features:
- •100% Smoke Free Living
- •8 Ft. Custom Doors
- •Bar Top Seating
- •Bar Top Seating and Pendant Lighting
- •Bar Top Seating And Pendant Lighting*
- •Barn Style Sliding Doors
- •Built in Media Shelves
- •Built in Microwaves
- •Built in Pantries
- •Chrome Faucets
- •Close Proximity To Downtown Columbia
- •Collaborative Work And Maker Spaces
- •Conference Room
- •Contemporary Outdoor Kitchen
- •Convenient Access To Riverwalk
- •Convenient Bike Storage
- •Curved Shower Roads
- •Curved Shower Rods
- •Custom Built In Shelving
- •Designer Ceiling Fan In Living Area
- •Designer Energy Star Lighting
- •Designer Energy Star Lighting & Ceiling Fan in Living Areas
- •Discreet Under Cabinet Lighting
- •Dress in Closets with Custom Shelving
- •Duel Hued European Style Cabinetry
- •Dynamic Skyline Views
- •Energy Efficient Stainless Appliances
- •Frameless Stand in Showers
- •Impressive Floor to Ceiling Windows
- •Interactive Leasing Office
- •Inviting Outdoor Dining & Grills
- •Laundry Rooms with Washer/Dryer connections
- •Linear And Pocket Parks
- •Linen Closets
- •Low E-Windows
- •Media Nooks with USB Charging Stations
- •Multi-Media Outdoor Living
- •Oversized Low-E Energy Star Windows
- •Parcel Delivery Area W Refrigeration
- •Pet Friendly Living W/ Pet Spa
- •Pet Washing Station
- •Post Stop And Mail Center
- •Predominantly 9" Ceilings including heights 10-14 Foot Ceilings
- •Private Patios And Balconies
- •Private Resident Building Access
- •Private Resident Elevator Access
- •Private Resident Garage Access
- •Private Stroage
- •Relaxing Social Lounge W/ Televisions
- •Rooftop Terraces
- •Rooftop Views
- •Salt Water Pool W/ Sunning Ledge
- •Salt Water Pool With Sunning Ledge
- •Sleek Fire Pit
- •Spacious Dress In Closets
- •Stainless Steel Energy Star Appliances
- •State Of The Art Fitness Center
- •State of the Art Square Undermount Bathroom Sinks
- •Striking Quartz Countertops
- •Stylish Chrome Faucets
- •Tiled Backsplash
- •Tiled Stand In Showers
- •Tiled Stand-In Showers
- •Trash Chutes In Each Building
- •Upgraded Pull Down Kitchen Faucets with Modern Single Basin Sink
- •USB Charging Stations
- •Vaulted Penthouse Ceilings
- •Vibrant Mixed Use Community
- •Wi-Fi Lounge W/ Refreshment Station
- •Wood Inspired Flooring in Living and Kitchen
- •Yoga, Pilates And Barre Studio
Rent Facts:
- •Built in 2018
- •204 Units
Contact Us
