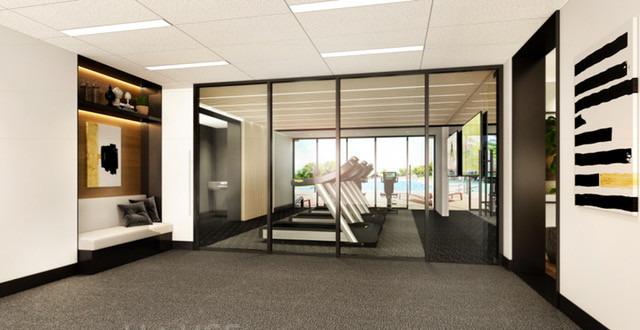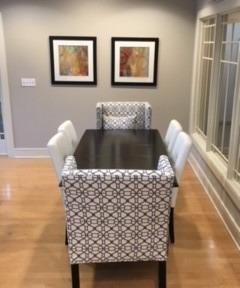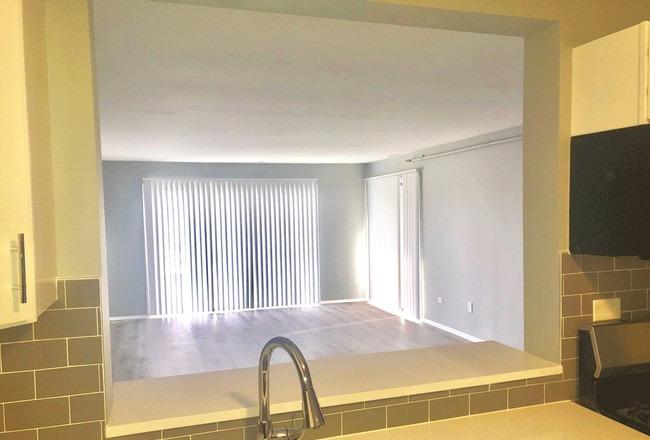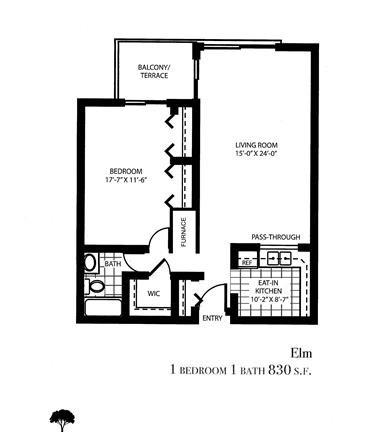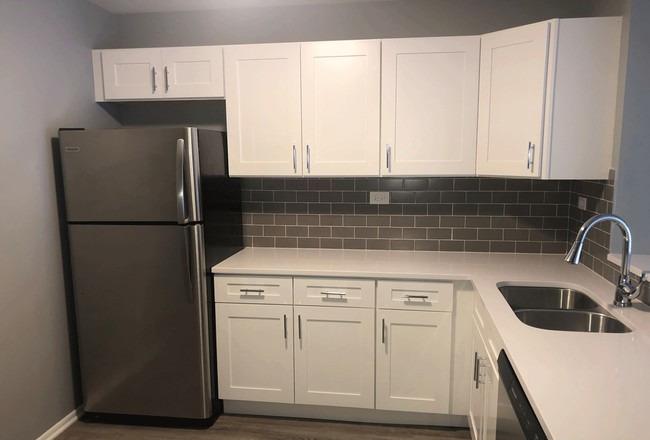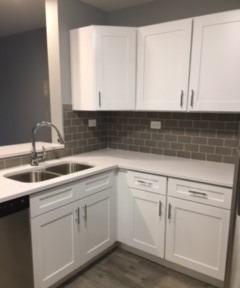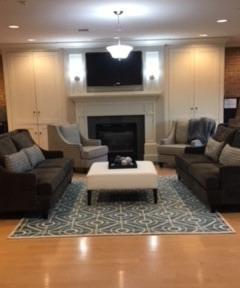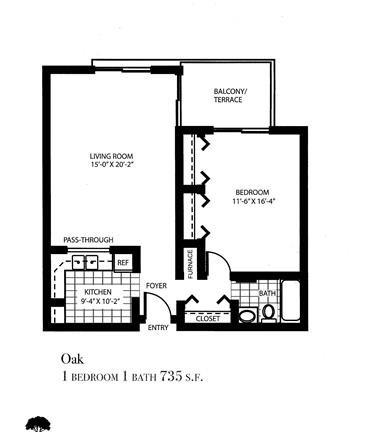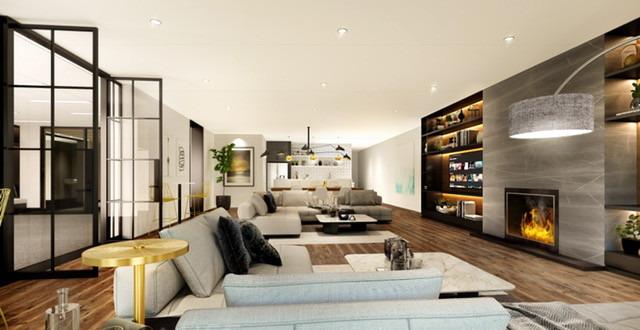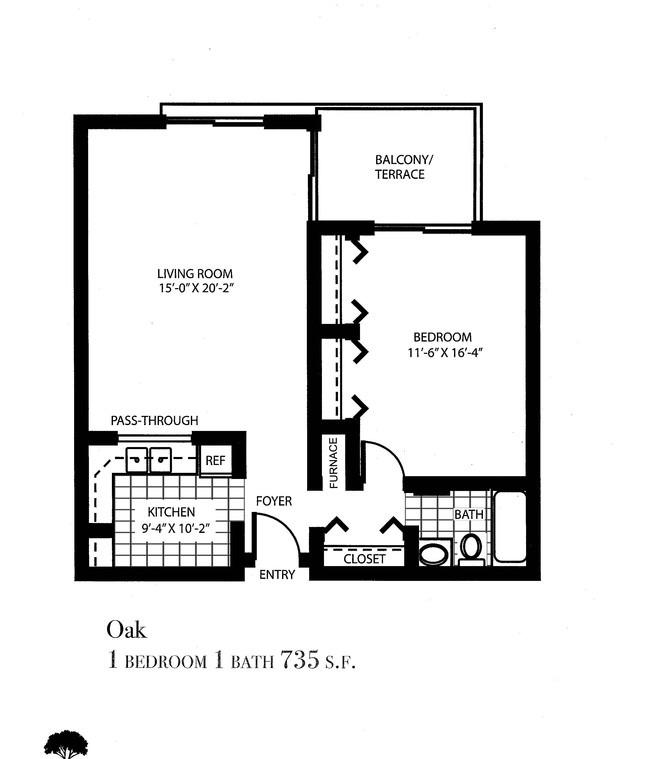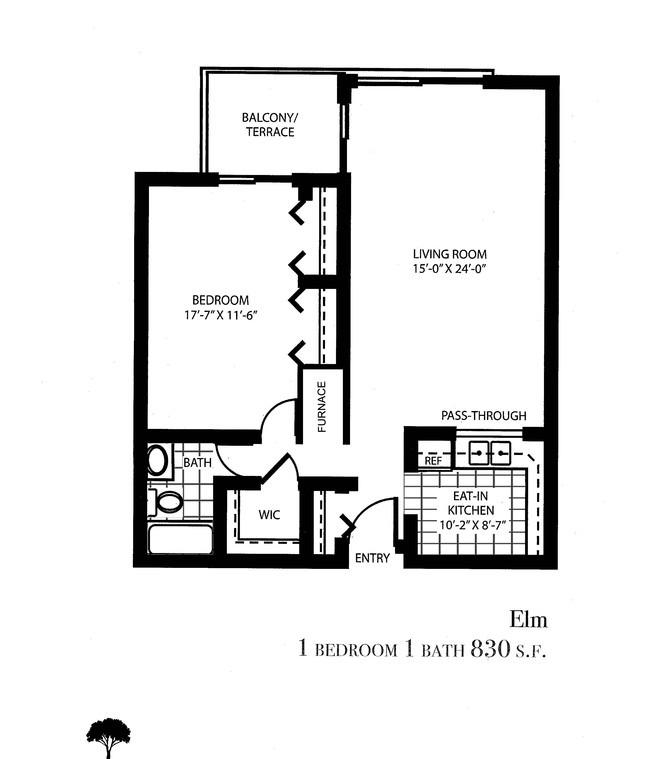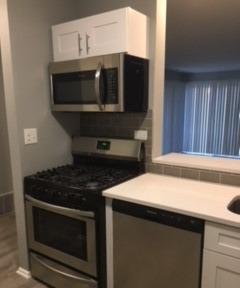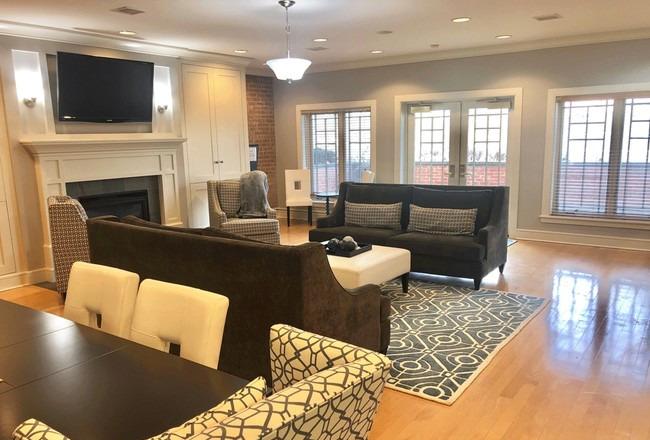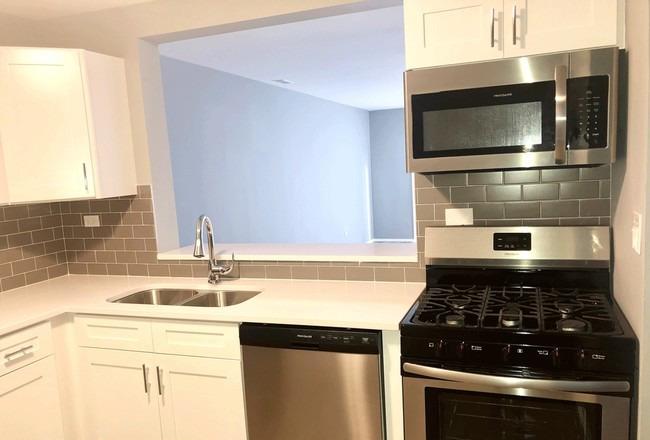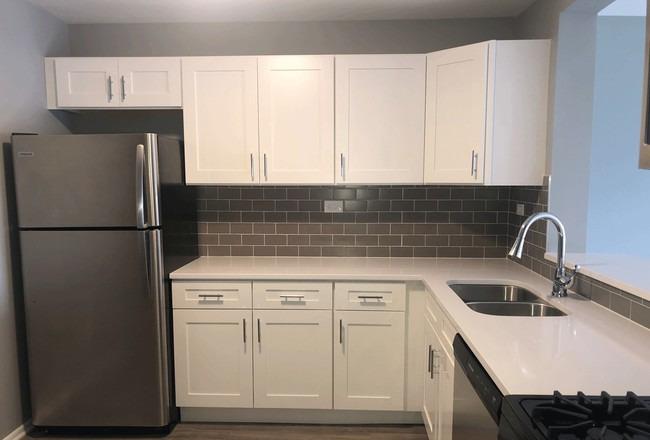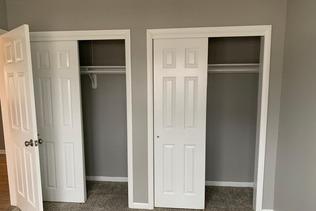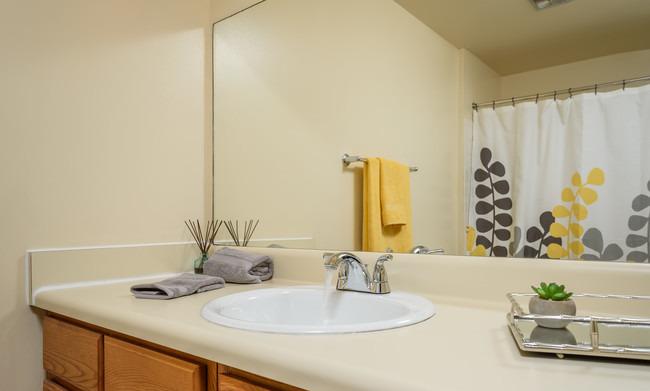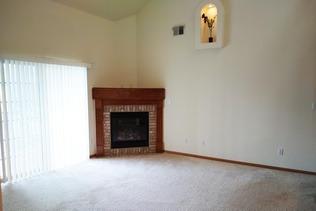Birchwood on Sterling, Palatine, Illinois
Landlord:Birchwood on Sterling
Address:975 N Sterling Ave, Palatine, IL 60067
| Price | Size |
|---|---|
| $980.0 | 2038 |
Layout
1 bed, 1 bath, 2038 sqft
Pets
NO
Unit Features:
- •*select apartments only
- •2 Private Patios/Balconies in Every Home
- •30 Minutes To O’Hare International Airport
- •30 Minutes To OHare International Airport
- •52 Acres Of Lushly Landscaped Rolling Property
- •Additional Storage Available
- •Cat and small Dog Friendly Community
- •Central A/C & Heat
- •Close to Public Transportation &Major Expressways
- •Enclosed Private Garages
- •Fully Applianced Kitchens
- •Garages
- •Gas Range
- •Great Shopping Malls Nearby
- •In-Home Washer & Dryer
- •In-Home Washer & Dryer*
- •Large Closets Everywhere You May Need One.
- •Laundry Facilities Available in Every Building
- •Minutes To Palatine Or Barrington Train Station
- •Modern Open Floor Plans
- •Newly Renovated Interiors*
- •Olympic Sized Pool with Multi-tiered Sundeck
- •Open Floor Plans
- •Open Kitchens with Eat In Area (Per Plan)
- •Over-sized Closets
- •Over-sized Windows
- •Patio/Balcony
- •Pet Friendly
- •Pet Play Area
- •Plank Flooring*
- •Quartz Countertops*
- •Recently Renovated Homes
- •Relax On Your Private Patio Or Balcony
- •Separate Storage Unit
- •Short Walk To Deer Grove Forest Preserve
- •Spacious Floorplans
- •Stainless Steel Appliances*
- •Stainless Steel Frigidaire Appliances*
- •Stand Up Shower*
- •Stone Countertops*
- •Walk In Closets (Per Plan)
- •Washer and Dryer In Selected Units
- •Wood-like Flooring*
- •YMCA adjacent property
Rent Facts:
- •Built in 1973
- •654 Units/2 Stories
Contact Us
