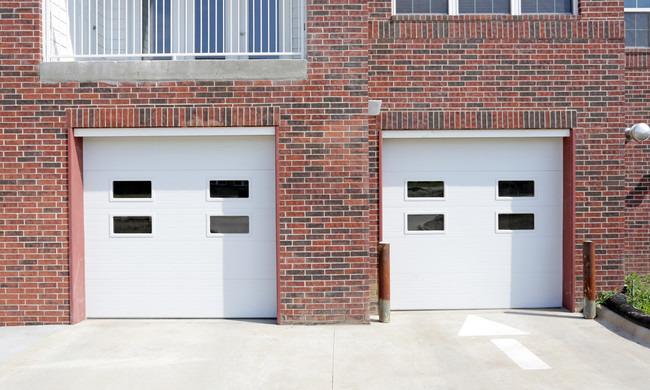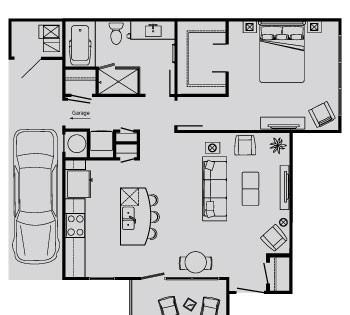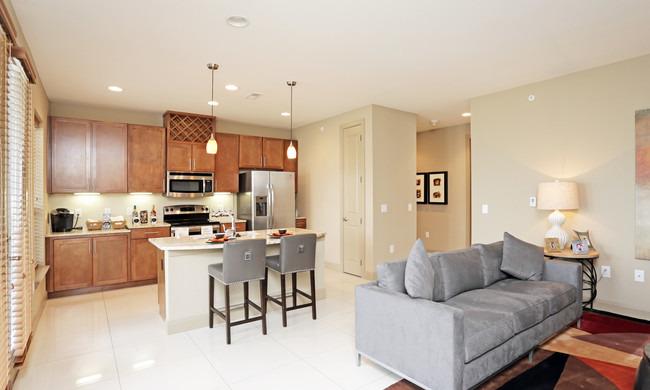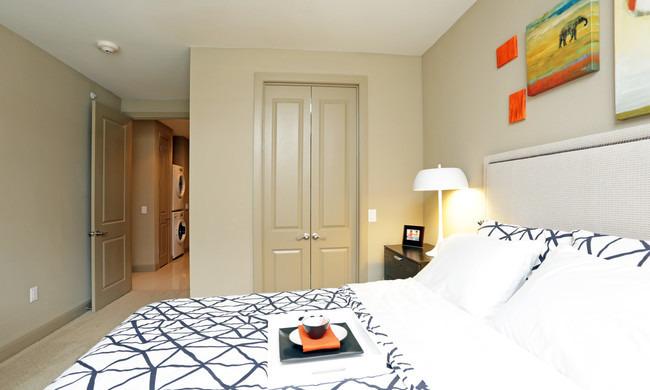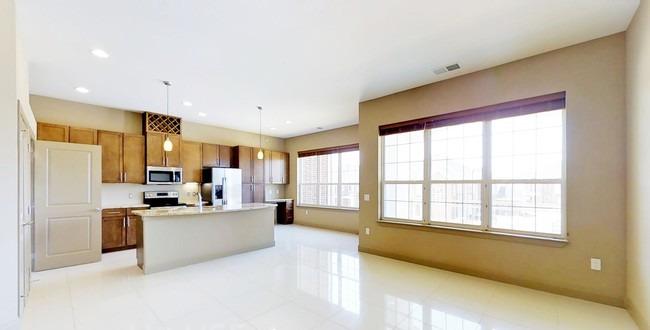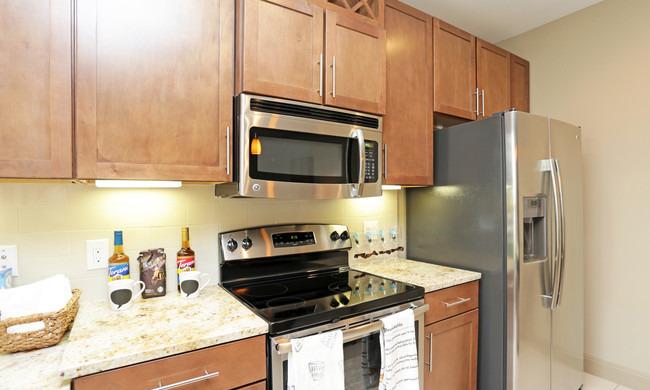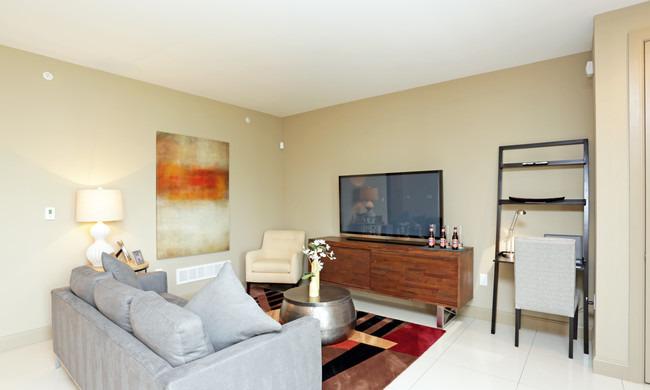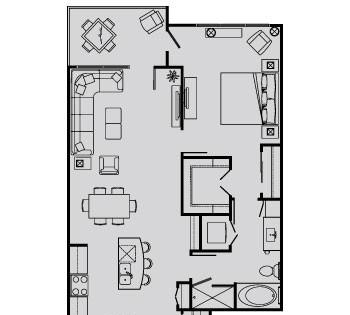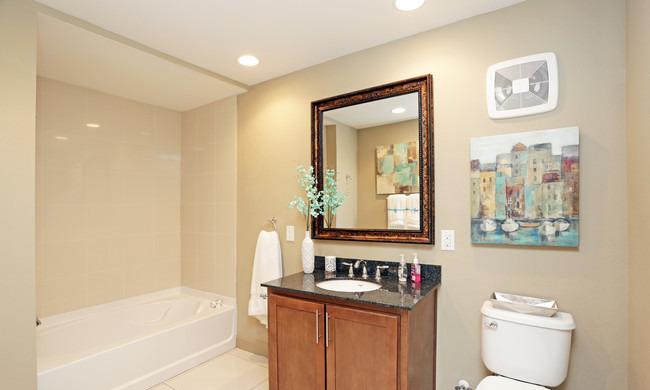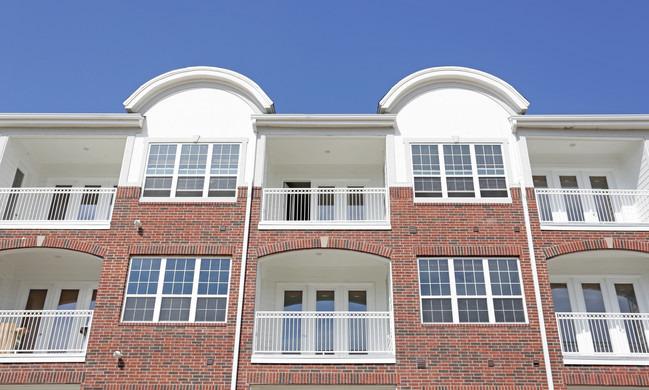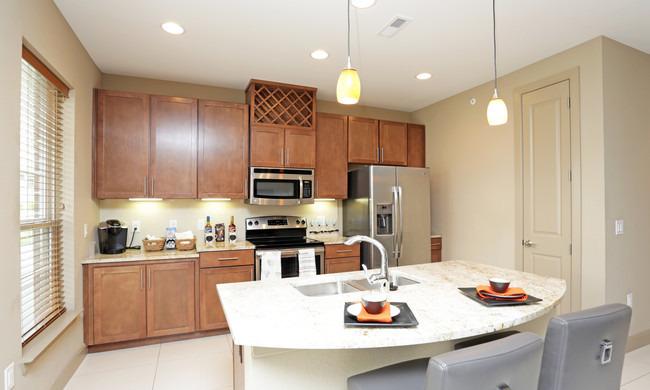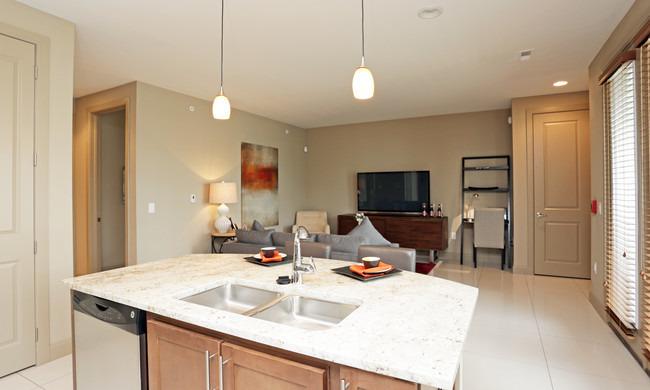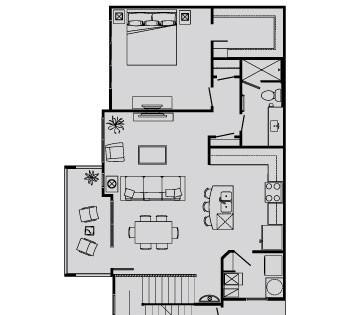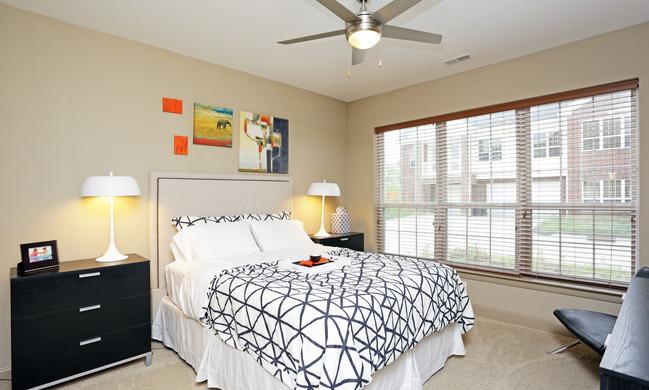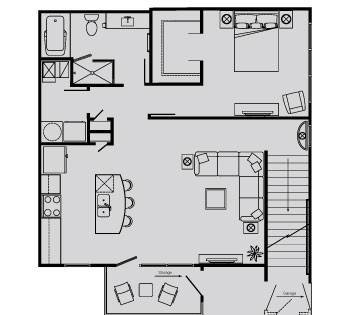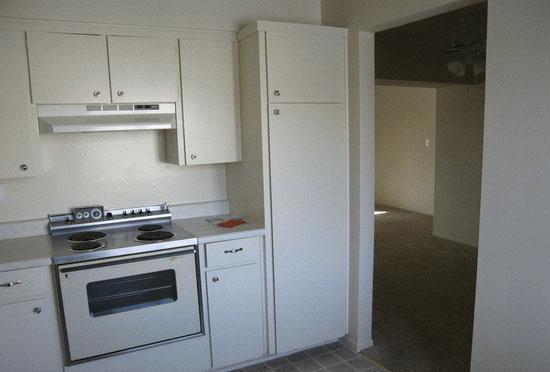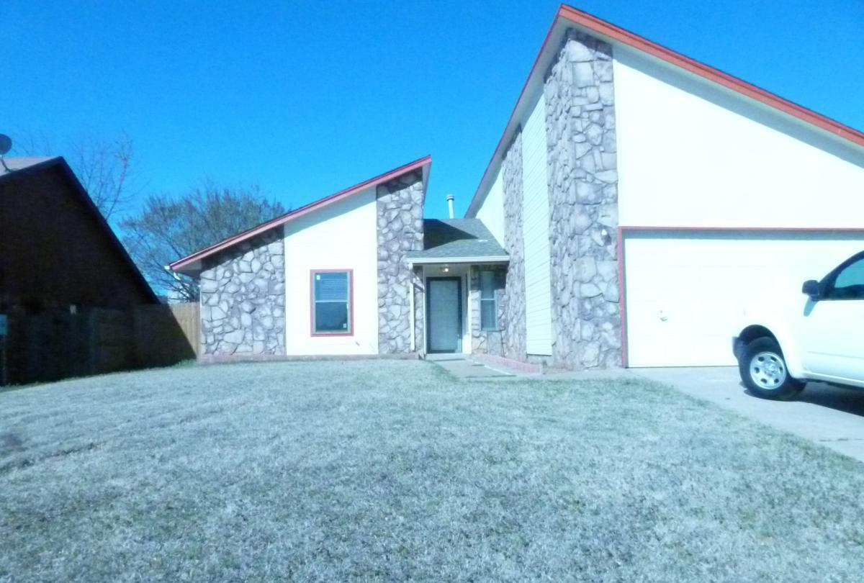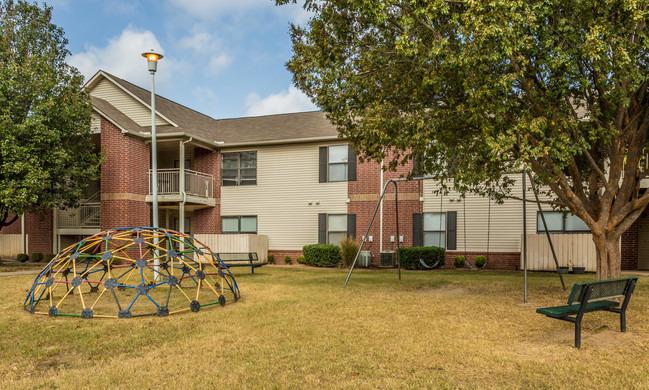BelleMeade Apartments, West Des Moines, Iowa
Landlord:BelleMeade Apartments
Address:204 S 64th St, West Des Moines, IA 50266
| Price | Size |
|---|---|
| $1115.0 | 500 |
Layout
1 bed, 1 bath, 500 sqft
Pets
NO
Unit Features:
- •1st Floor
- •24-Hour Emergency Maintenance
- •2nd Floor
- •2-Tone Paint
- •3rd Floor
- •Air Conditioner
- •Alarm Systems
- •Attached Garage
- •Attached Garages
- •Attached Garages Available
- •Attractive Brick Exterior
- •Attractive Brick Exteriors
- •BBQ/Picnic Area
- •Built-In Buffets with Granite Slab Tops
- •Cable / Satellite Television
- •Cable Ready
- •Ceiling Fan
- •Ceiling Fans
- •Clubhouse Wifi
- •Clubhouse Wi-Fi
- •Custom Home Finishes
- •Cutting Edge Cyber Cafe
- •Cyber Café with Wi-Fi
- •Cyber Cafés with Wi-Fi
- •Designer Porcelain Tile Backsplashes
- •Dishwasher
- •Disposal
- •Double Balconies
- •Double Sinks
- •Electronic Access
- •Elegant Custom Home Cabinetry
- •Elevators
- •Expansive Kitchen Islands
- •French Doors
- •Front-Loading Washers & Dryers in Every Home
- •Frosted French Glass Doors
- •Frosted Glass Doors
- •Gated Community
- •Gated Entrance
- •Generous Dressing Closets
- •Glass Topped Stoves
- •Granite Slab Countertops
- •Granite Vanity Tops
- •High Ceilings
- •Ice & Water Dispensing Refrigerators
- •Individual Water Heaters
- •Intrusion Alarms
- •Large Closets
- •Linen Closet
- •Luxurious Outdoor Pool
- •Luxurious Outdoor Pool (coming soon!)
- •Maid Service
- •Manicured Gardens
- •Microwave
- •Off-Leash Dog Park
- •Outdoor Kitchen with Grills
- •Outdoor Lounge with Grilling Station
- •Package Receiving
- •Patio/Balcony
- •Pendant and Recessed Lighting
- •Pet Friendly
- •Porcelain Tile
- •Private Health Club
- •Private Terrace
- •Private Terraces & Patios
- •Professional Maid Service
- •Recycling
- •Reserved Conference & Gathering Rooms
- •Richly Textured Walls with Two-Tone Paint
- •Security Alarm
- •Separate Soaking Tub
- •Signature Porcelain Floors
- •Smooth Glass-Top Ranges
- •Soaring Ceilings Throughout
- •Soft Loft Layouts
- •Spacious Linen Closets
- •Sparkling Pool
- •Stainless Appliances
- •Stainless Steel Appliances
- •State-of-the Art Health Club
- •State-of-the Art Health Club (coming soon!)
- •Stunning Architectural Design
- •Townhomes with Attached Garages
- •Under Cabinet Lighting
- •Underground Parking
- •Underground Parking Garage with Reserved Parking
- •Undermount Sinks
- •Utility Rooms
- •Walk-In Closets
- •Walk-In Shower
- •Wall-to-Wall Windows with Wood Blinds
- •Washer/Dryer
- •Washer/Dryer in Apts
- •Wi-Fi Enabled Clubhouse
- •Window Coverings
- •Wine Racks
Rent Facts:
- •Built in 2016
- •180 Units/3 Stories
- •Furnished
Contact Us
