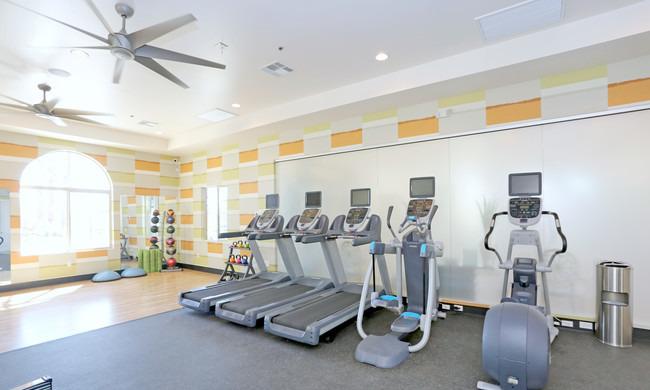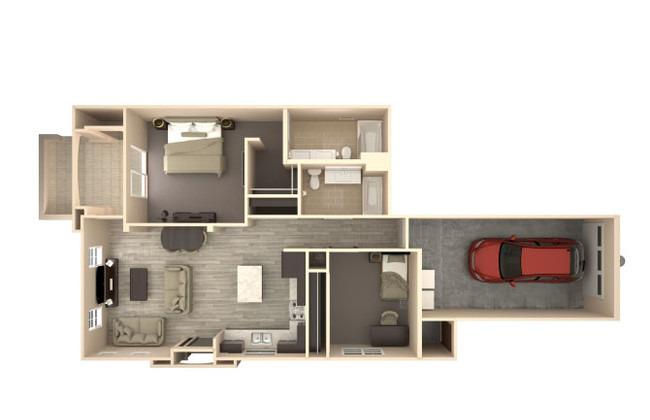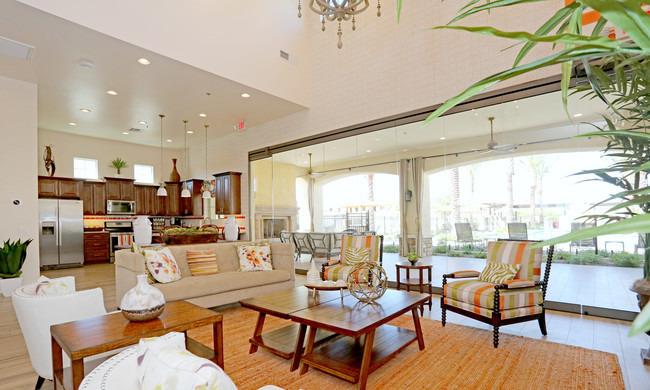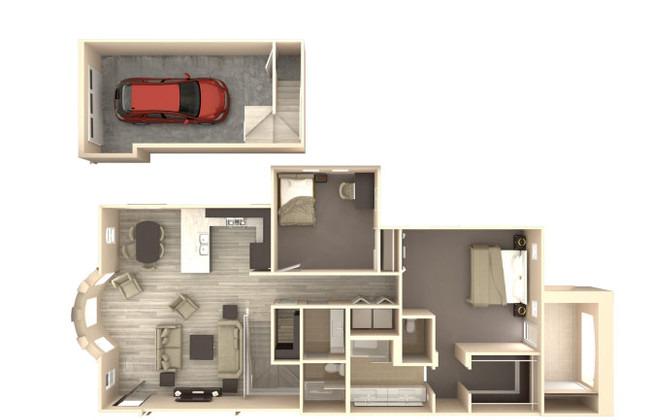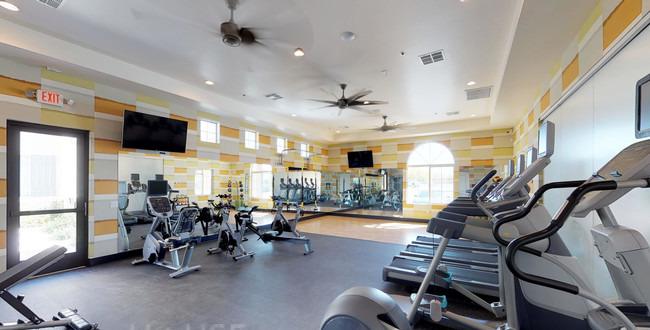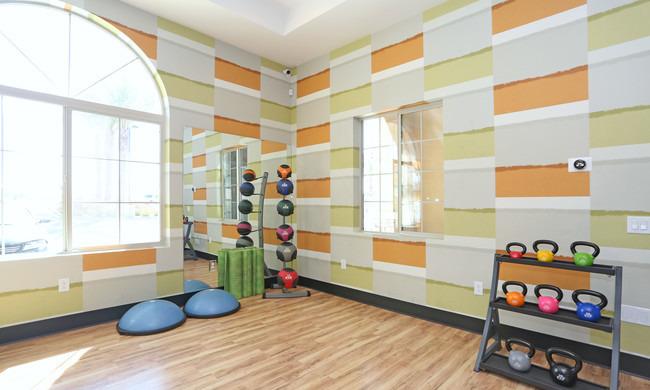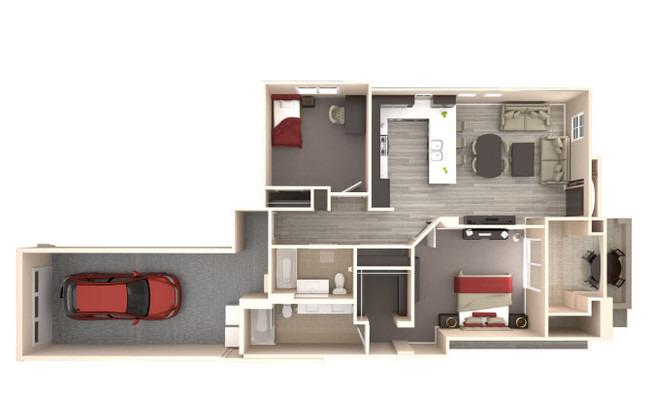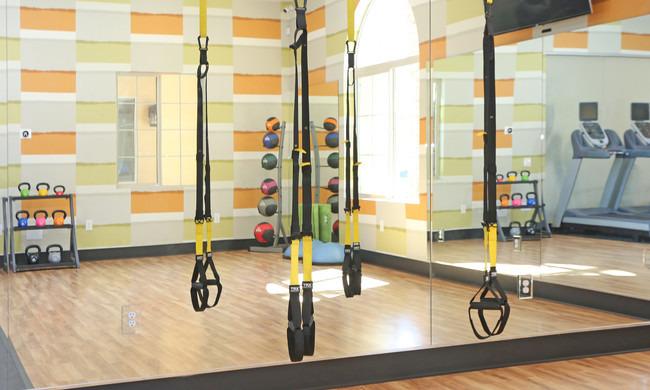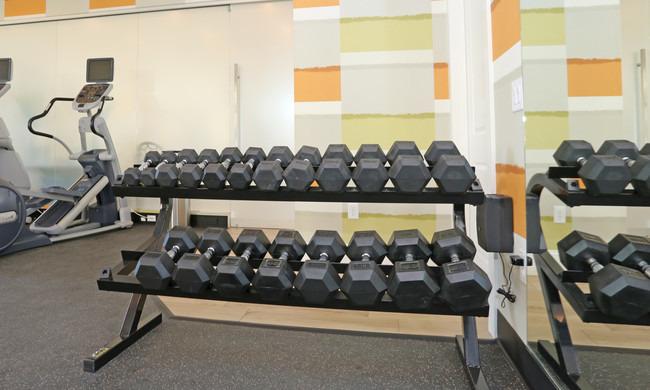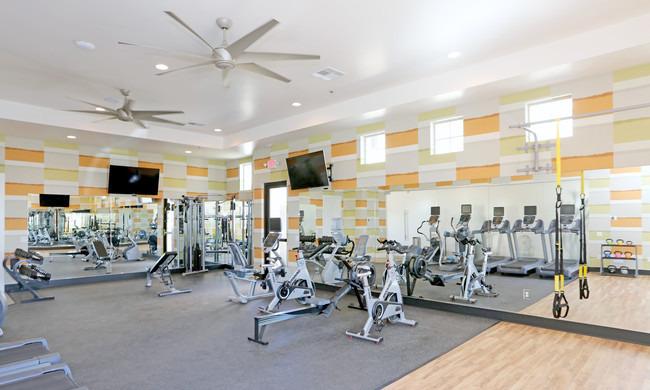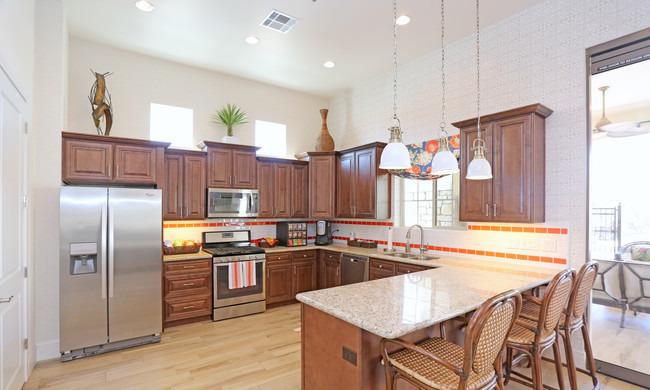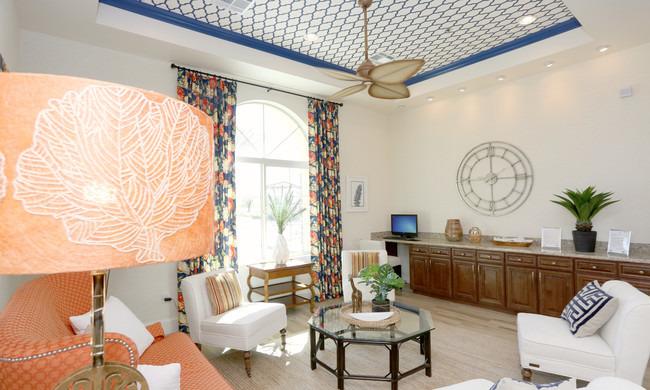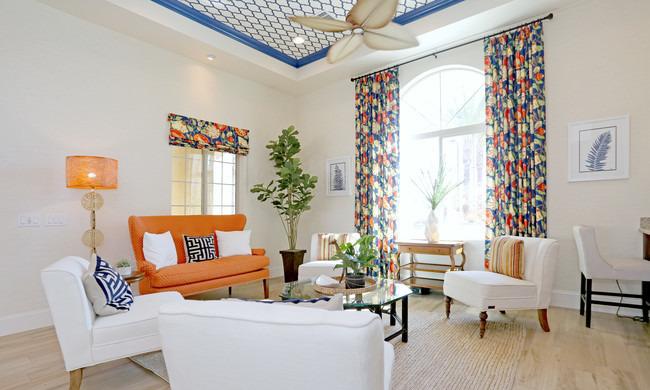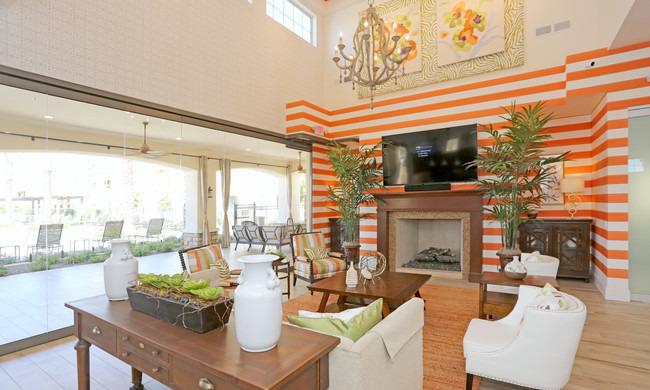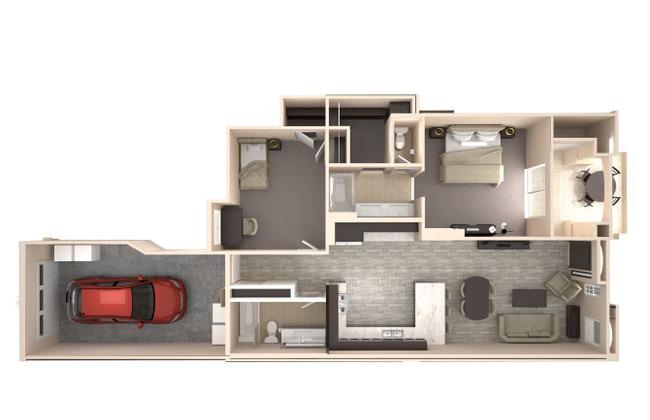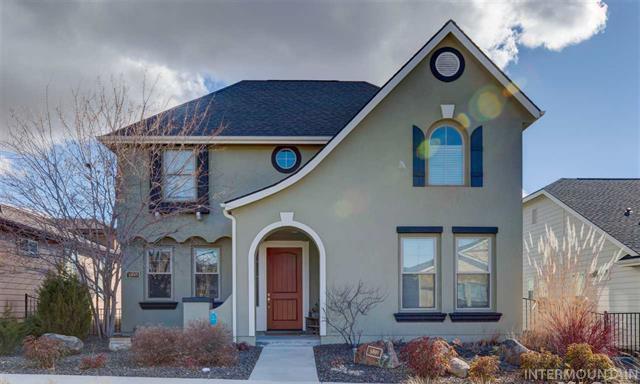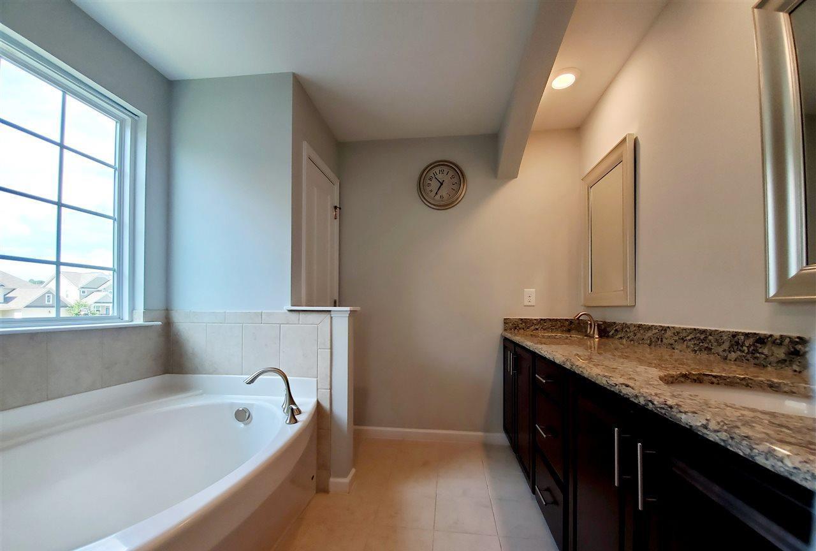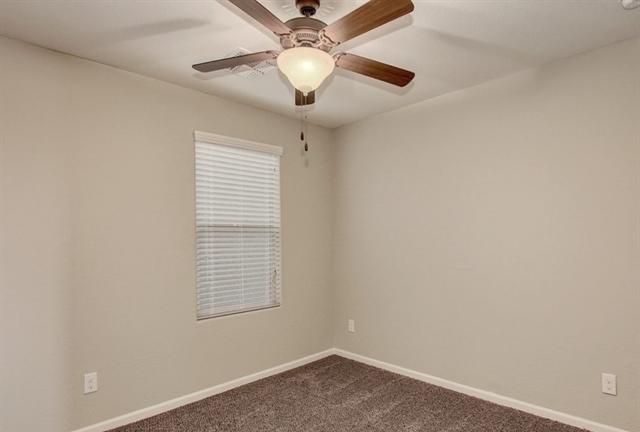Bella Victoria, Mesa, Arizona
Landlord:Bella Victoria
Address:1350 S Ellsworth Rd, Mesa, AZ 85209
| Price | Size |
|---|---|
| $1655.0 | 0 |
Layout
bed, bath, 0 sqft
Pets
NO
Unit Features:
- •*Per Plan
- •42 Inch Espresso or White Cabinets w/ Soft Close
- •42" High End Expresso or White Cabinets w/Soft Close
- •8' Entry Doors and Glass Patio Sliders
- •9' Ceilings
- •9in Ceilings
- •Adjacent 2nd Car/Guest Parking
- •Adjacent 2nd Car/Guest Parking*
- •Adjacent Guest Parking
- •Bocce Ball & Cornhole (Coming Soon)
- •Bocce Ball and Corn Hole
- •Cable Ready
- •Ceiling Fans in Living Room & All Bedrooms
- •Cultured Marble Countertops in Bathrooms
- •Direct Access Garages
- •Direct Access Garages (All Homes)
- •Directv / Cox (Available in All Homes)
- •Dual Pane Insulated Windows
- •Dual-Pane Insulated Windows
- •Electric Vehicle Charging Port in all Garages
- •Electric Vehicle Charging Ports in all Garages
- •Energy Star Rated Homes
- •Fiber Optic Backbone
- •Front Loading Full-size Whirlpool Washer/Dryer
- •Gas Whirlpool Range/Cook Top
- •Gourmet Island Kitchens w/Pull Down Faucets
- •Gourmet Island Kitchens with Pull Down Faucets
- •Gourmet Kitchen Facility
- •Granite Countertops
- •Granite Countertops in Kitchens w/Large Undermount Sinks
- •LED Lighting
- •LED Lighting Throughout
- •Lounge Area with Fireplace & Flat Screen TV
- •Luxury Vinyl Wood Plank Look Flooring Throughout
- •Luxury Wood-Style Plank Flooring
- •Minka Ceiling Fans w/LED Light Kits in all Bedrooms and Living Room
- •NEST Thermostats
- •Pendant Lighting*
- •Pet Friendly
- •Pet Park w/ Wash Station (Coming Soon)
- •Pet Park with Wash Station
- •Picnic Areas w/ Gas BBQ Grills
- •Plush Upgraded Carpeting in all Bedrooms
- •Poolside Cabanas with Fireplace
- •Pre-Wired for 4K and HDTV in Master and Living Room
- •Private Patios & Balconies
- •Private Patios and Balconies
- •Putting Green
- •Smart Water Heaters with Endless Hot Water
- •Stainless Steel Appliances
- •Stainless Steel Whirlpool Appliance Package
- •Stainless Steel Whirpool Appliance Package
- •Subway Tile Backsplash
- •Two Tone Interior Paint
- •Two-Tone Interior Paint
- •Two-Tone Paint
- •USB Ports in Kitchen & Master
- •USB Ports in Kitchen and Master
- •USB Ports in Kitchen and Master Bedroom
- •Vinyl Wood Plank Flooring
- •Walk-in Master Closets
- •White Front Loading Full-Size Whirlpool Washers and Dryers
- •Wifi Access
- •Wifi Access (All Homes)
Rent Facts:
- •Built in 2016
- •236 Units/2 Stories
- •Furnished
Contact Us
