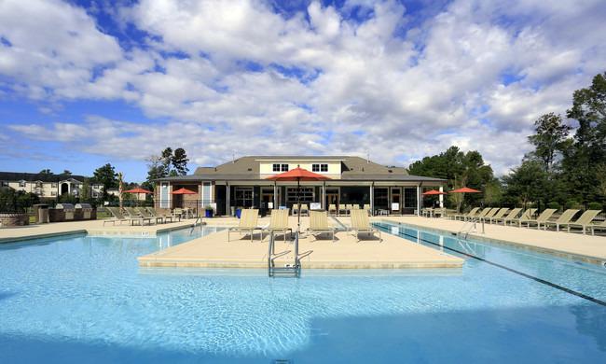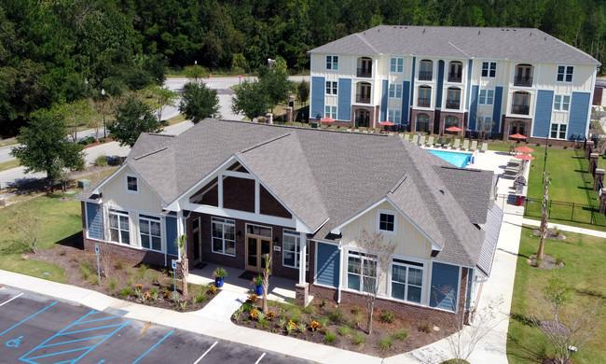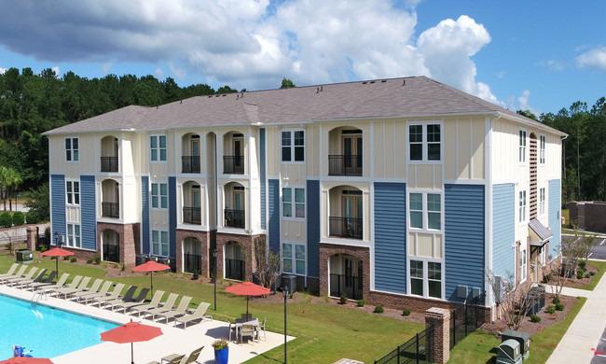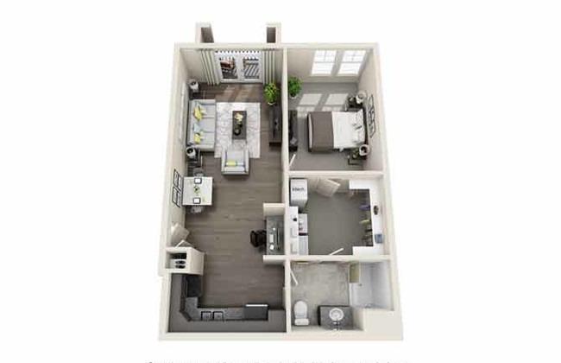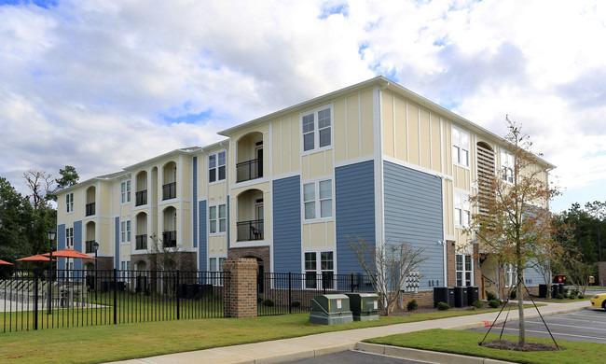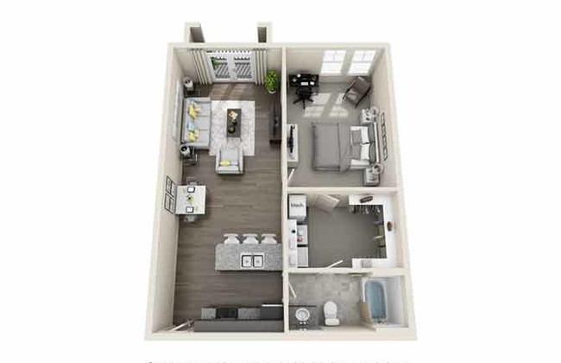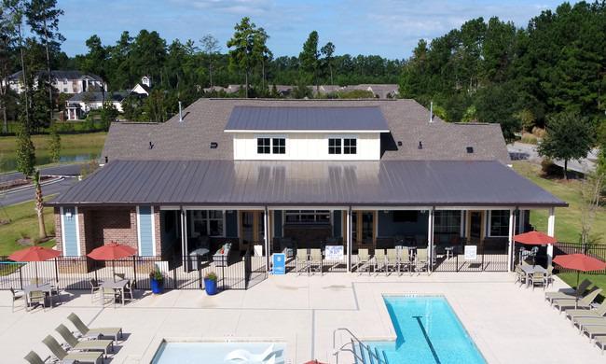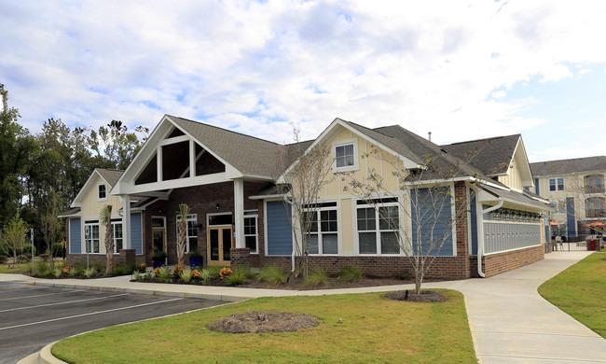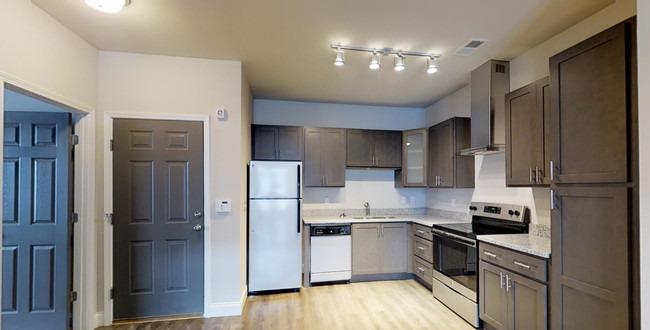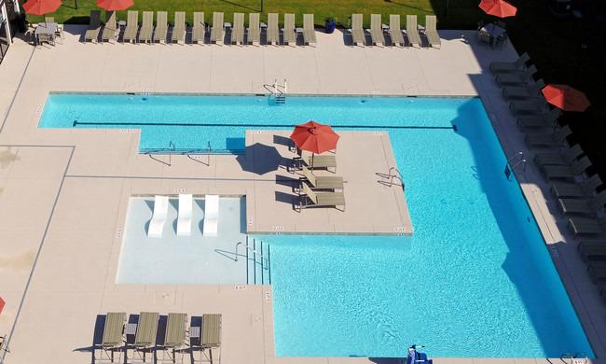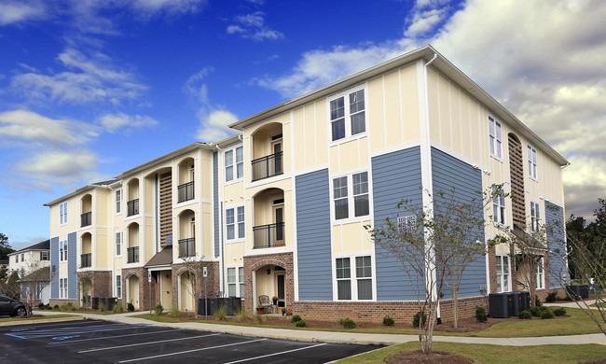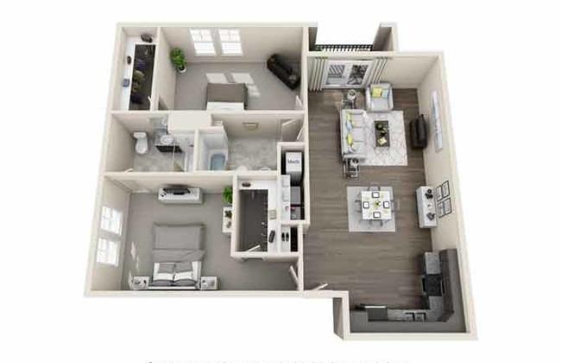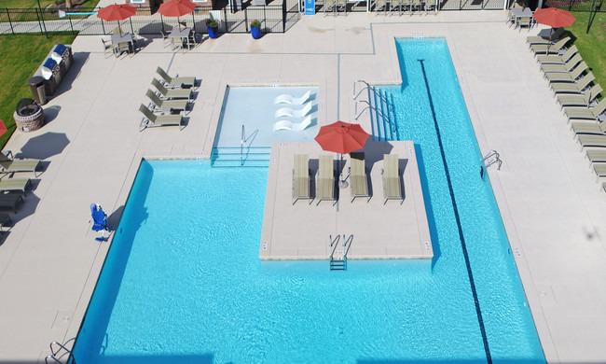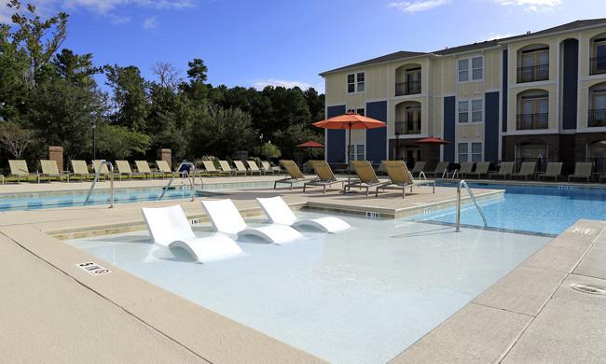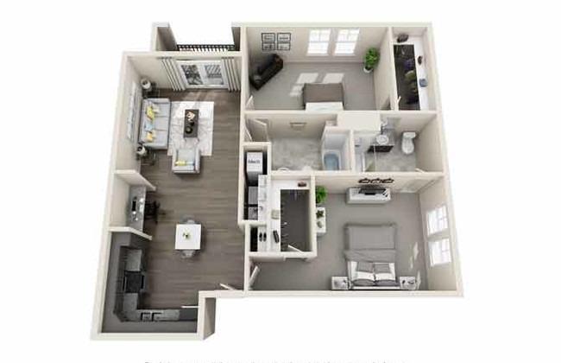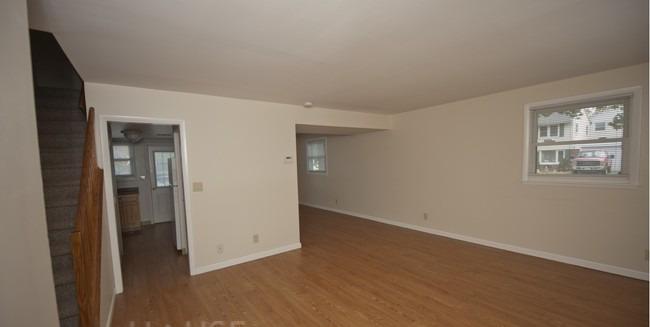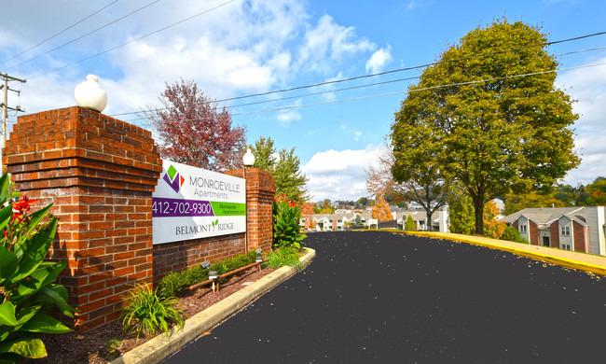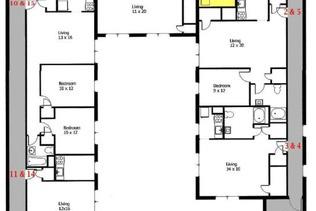Beckstone Apartments, Summerville, South Carolina
Landlord:Beckstone Apartments
Address:100 Comet Creek Ln, Summerville, SC 29486
| Price | Size |
|---|---|
| $1050.0 | 375 |
Layout
1 bed, 1 bath, 375 sqft
Pets
NO
Unit Features:
- •1 & 2 Bedroom Floor Plan Designs
- •100% Smoke-Free Community
- •24 Hour Package Concierge Locker System
- •24 Hour Yoga Studio
- •24-Hour Package Concierge Locker System
- •24-Hour Yoga Studio
- •9 Ceilings
- •9' Ceilings
- •Accessible Apartment Homes*
- •Billiard Lounge
- •Billiards
- •Breakfast Bar Peninsulas*
- •Built In Desk
- •Built-In Desks
- •Built-In Microwaves*
- •Car Care Center
- •Ceiling Fan
- •Ceiling Fans
- •Chef-Inspired Kitchens
- •Community Social Events
- •Electric Heating & Cooling
- •Elegant Master Suites
- •Exclusive Resident Portal
- •Faux Wood Plank Flooring (2nd and 3rd Floor)
- •Fire Pit
- •Garden Soaking Tubs And Walk In Showers
- •Garden Soaking Tubs And Walk In Showers*
- •Garden Soaking Tubs*
- •Generous Closet Space
- •Gourmet Java Bar
- •Granite Countertops
- •Granite Surfaces In Kitchen & Bathrooms
- •Granite Surfaces In Kitchen And Bathrooms
- •Grilling Station
- •Industrial Exhaust Hoods*
- •Kitchen Pantries*
- •Kitchenette and Bar Area
- •Leash-Free Pet Park
- •Minutes From Volvo Plant!
- •Online Rent Payments
- •Open-Air Cafe
- •Oversized Walk-In Closets
- •Plank Flooring (2nd And 3rd Floor)
- •Premium European-Style Cabinetry
- •Pre-Wired for Intrusion Alarms
- •Relaxing Patios/Balconies*
- •Silver Appliances
- •Spa-Inspired Bathrooms
- •Stained Concrete Flooring (First Floor)
- •Valet Trash Removal Service
- •Walk-In Showers*
- •Washer And Dryer Connections
- •Washer/Dryer Connections
Rent Facts:
- •Built in 2017
- •264 Units
Contact Us
