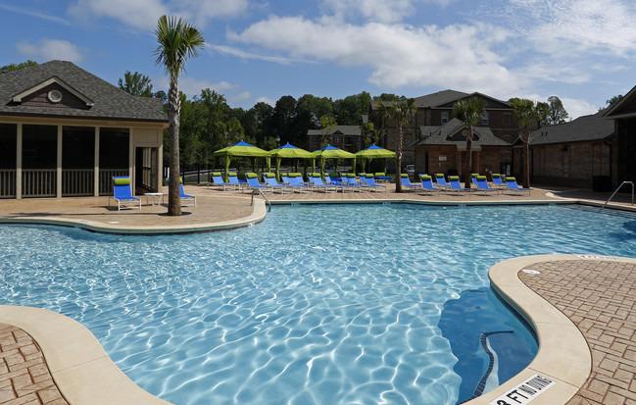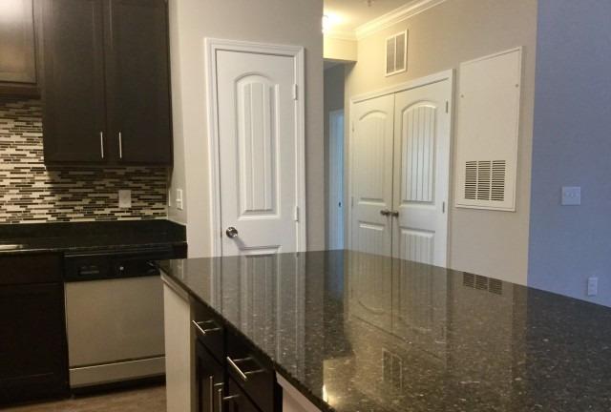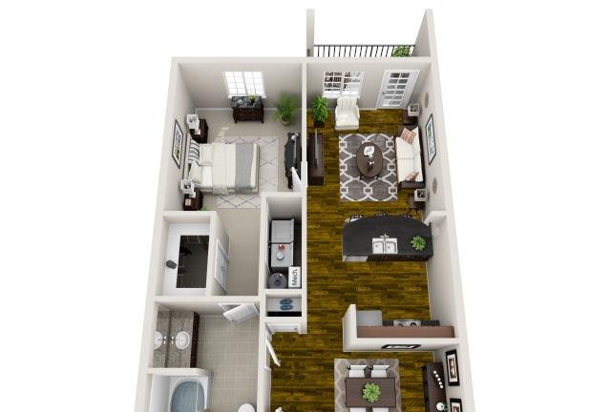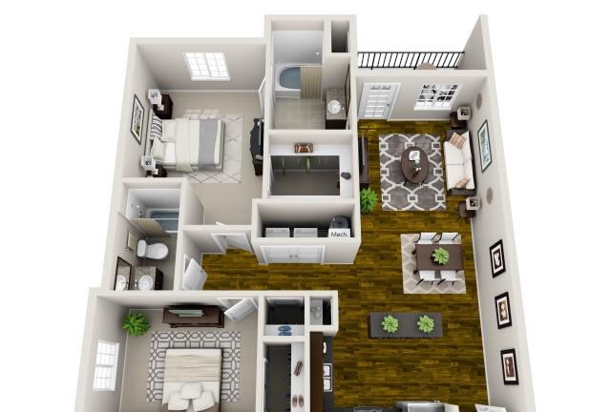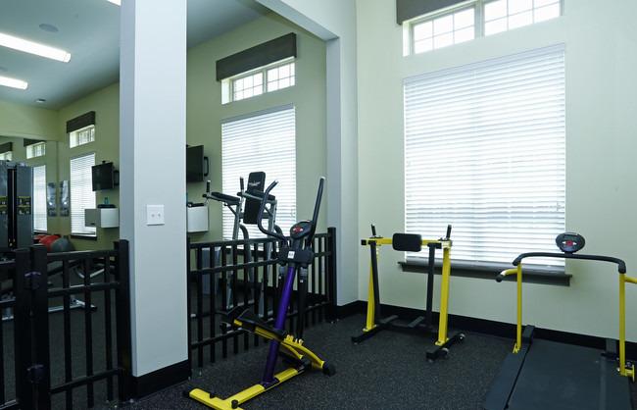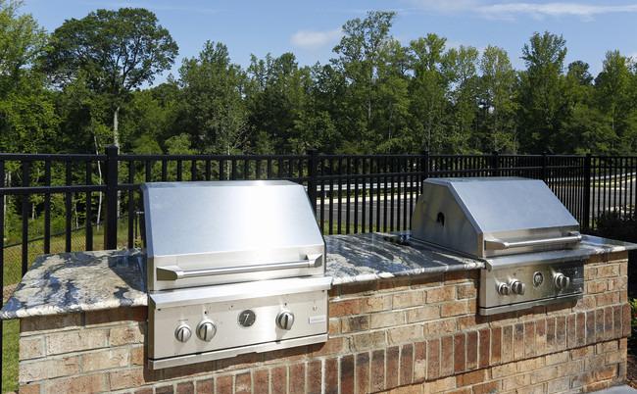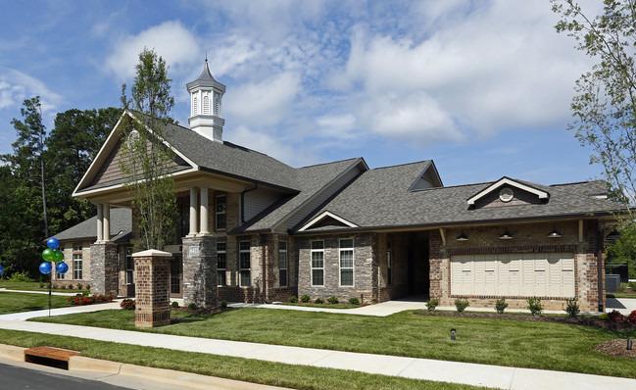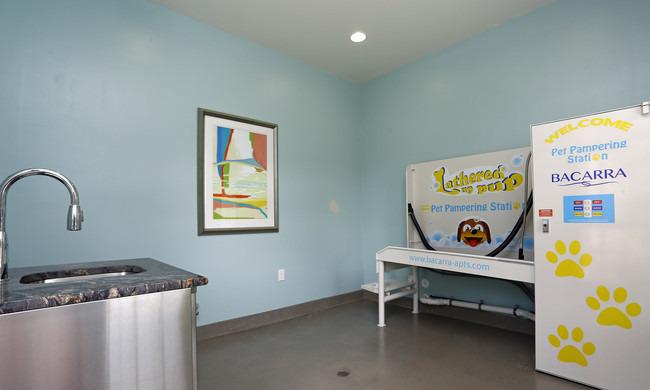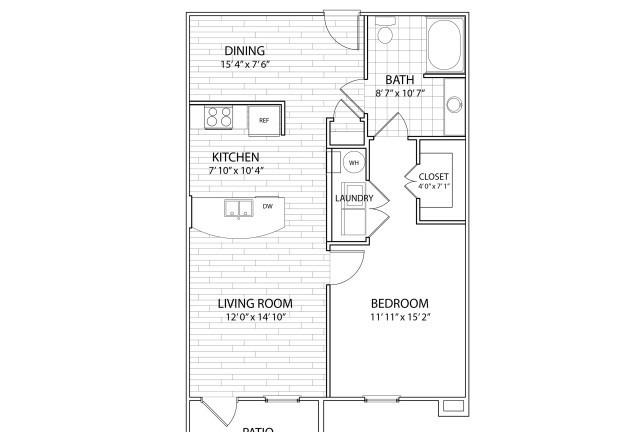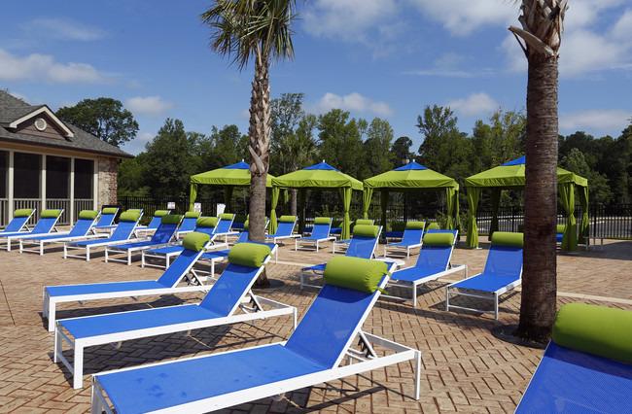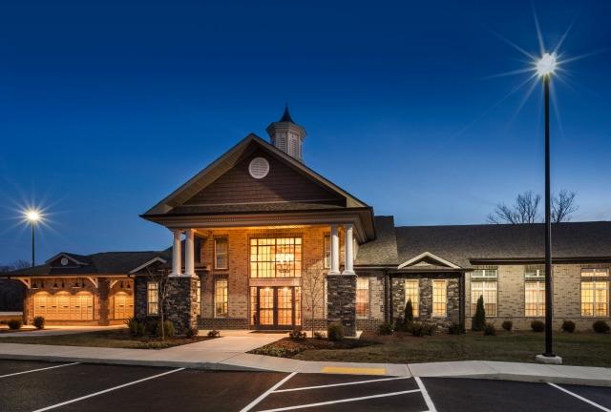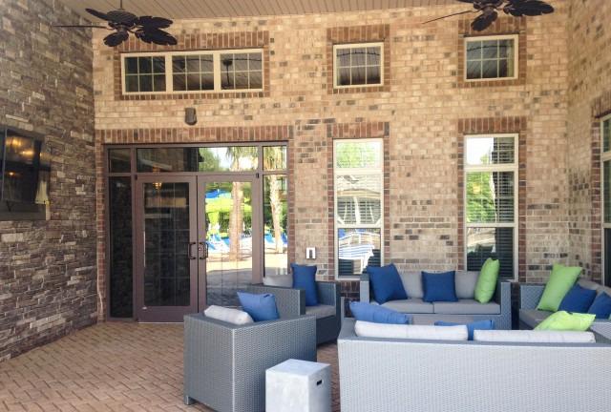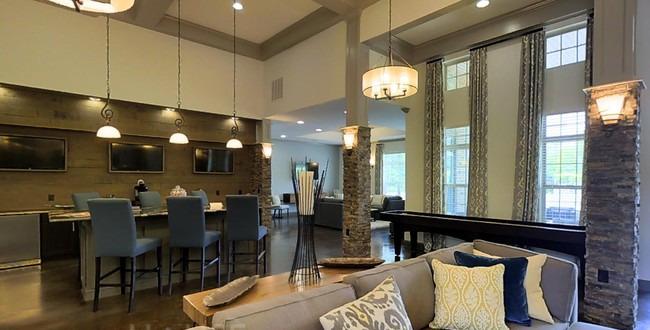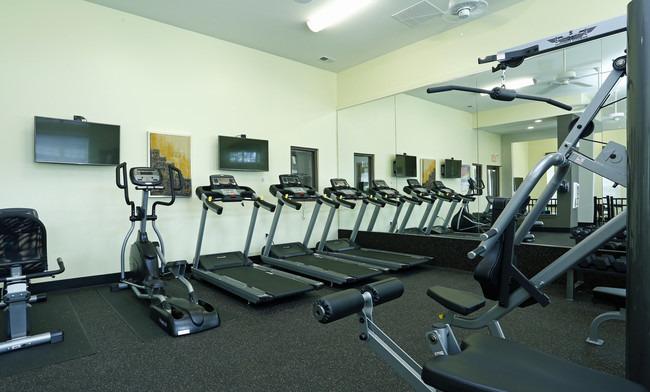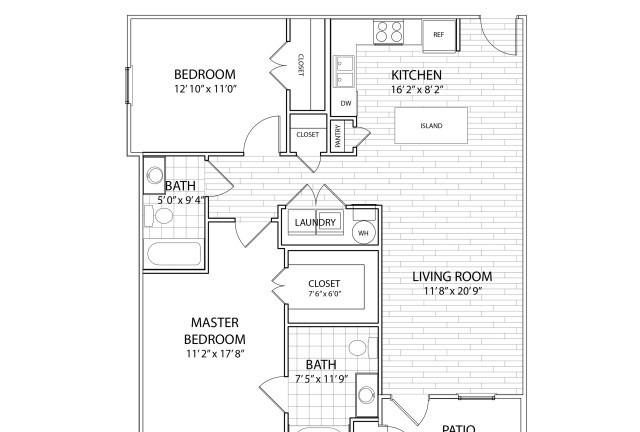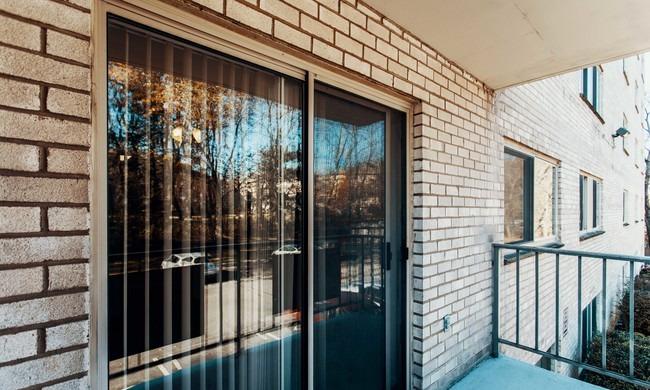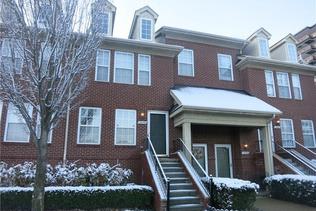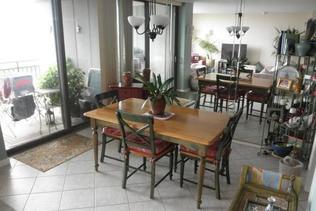Bacarra Apartments, Raleigh, North Carolina
Landlord:Bacarra Apartments
Address:6411 Farmgate Rd, Raleigh, NC 27606
| Price | Size |
|---|---|
| $1095.0 | 532 |
Layout
2 beds, 2 baths, 532 sqft
Pets
NO
Unit Features:
- •1, 2, & 3 Bedroom Floor Plans
- •1, 2, and 3 Bedroom Floor Plans
- •16 x 16 Ceramic Tile Bathroom Flooring
- •16â x 16â Ceramic Tile Bathroom Flooring
- •2 Exclusive Senior Buildings with Elevators
- •2 Faux Wood Blinds
- •2 Leash-Free Pet Parks
- •2-inch Faux Wood Blinds
- •9-foot Ceilings
- •9-foot Ceilings & Textured Walls
- •9-foot Ceilings and Textured Walls
- •Accessible Apartment Homes*
- •Attached Exterior Storage Closets*
- •Beautiful Two-Toned Interior Paint
- •Brushed Nickel Accents Throughout
- •Brushed-Nickel Finishes
- •Built-In Microwaves
- •Car Care Center
- •Ceiling Fans
- •Chef-Inspired Kitchens
- •Chef-Inspired Kitchens w/ Pantry & Island or Breakfast Bar Peninsula*
- •Children’s Fitness and Activity Center
- •Childrens Fitness and Activity Center
- •Community Social Events
- •Crown Molding
- •Decorative Panel Interior Doors
- •Designer Backsplash
- •Electric Car Charging Stations
- •Electric Heating and Cooling
- •Elegant Kitchen Backsplash
- •Elegant Master Suites
- •Faux Wood Flooring
- •Generous Closet Space
- •Gooseneck Kitchen Faucets
- •Gourmet Java Bar
- •Granite Countertops
- •Handicap Accessible Apartment Homes Available
- •Kitchen Islands*
- •Large Built-In Microwaves
- •Large Framed Bathroom Mirrors
- •Leash-Free Pet Park w/ Obstacles
- •Luxurious 10' x 10' Cabanas
- •Luxurious 10' x 10' Poolside Cabanas
- •Luxury Bathrooms
- •Luxury Baths with Soothing Garden Tubs
- •Movie Theater
- •Movie Theater w/ Club Seating
- •Online Payments Available
- •Online Rent Payments
- •Online Resident Portal
- •Outdoor Living Room
- •Patios/Balconies
- •Pet Spa and Pampering Station
- •Poolside Gas Grills
- •Premium Hardwood Shaker-Style Cabinetry
- •Programmable Digital Thermostats
- •Pull-Down Gooseneck Kitchen Faucets
- •Recycling Center
- •Rejuvenating Dry Spa
- •Resident Lounge
- •Resident Portal w/ Convenient Online Services
- •Select Smoke-Free Buildings
- •Separate Dining Areas*
- •Shuffleboard
- •Silver Energy Star® Kitchen Appliances
- •Silver-Finished Energy Star Kitchen Appliances
- •Smoke-Free Buildings
- •Soothing Garden Tubs
- •Summer Kitchen
- •Valet Trash Service
- •Washer/Dryer Connections
- •WiFi Access in Common Areas
Rent Facts:
- •Built in 2016
- •312 Units/3 Stories
Contact Us
