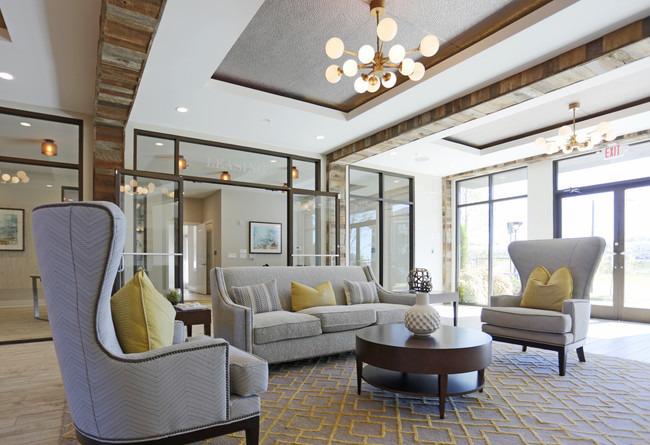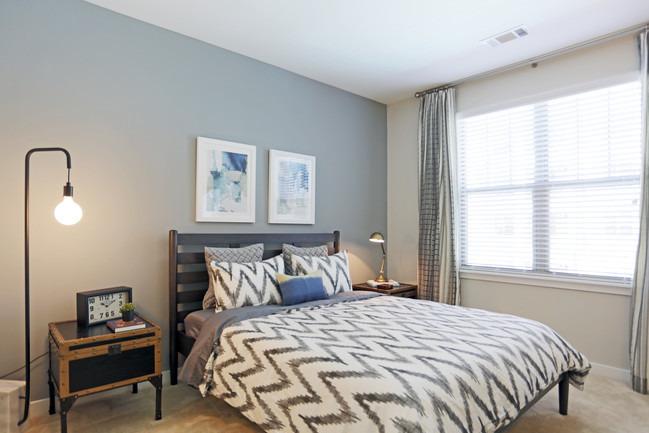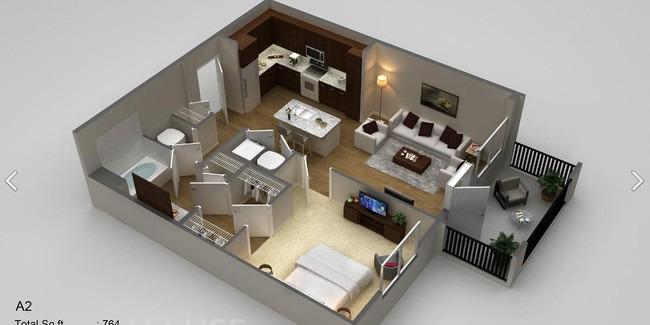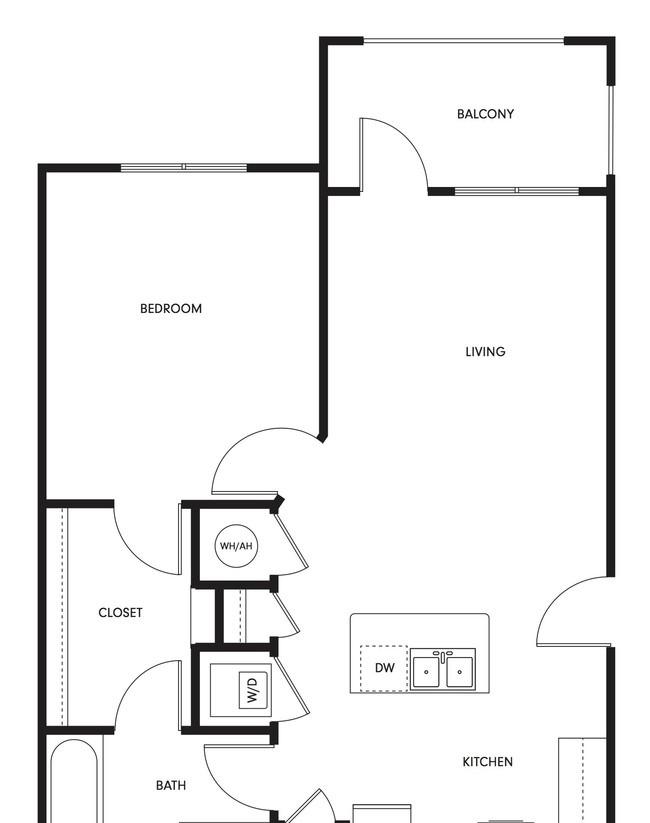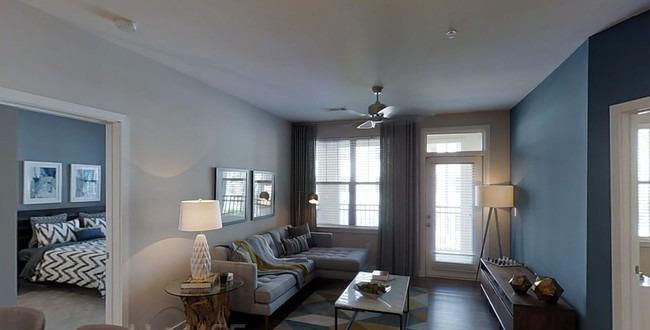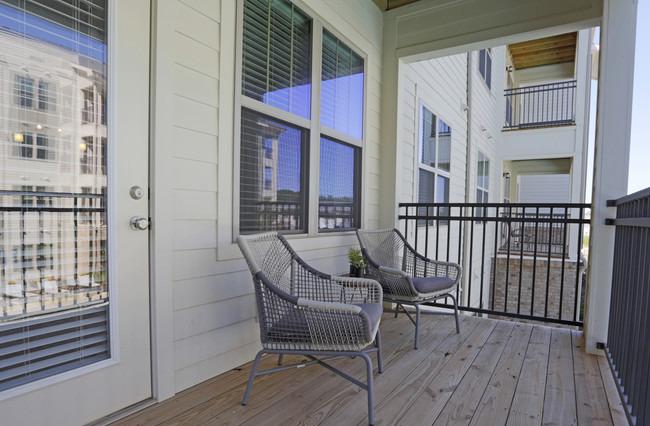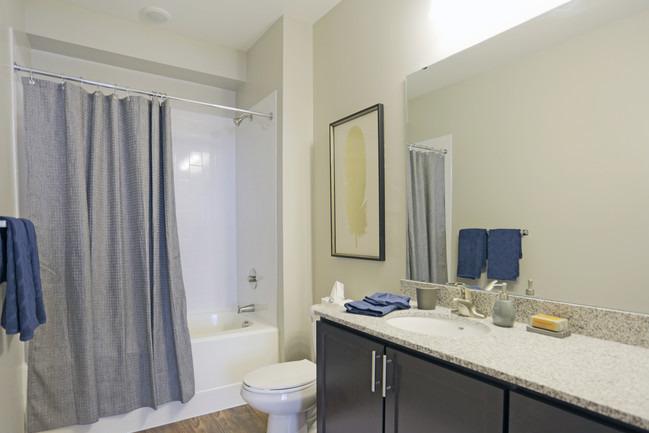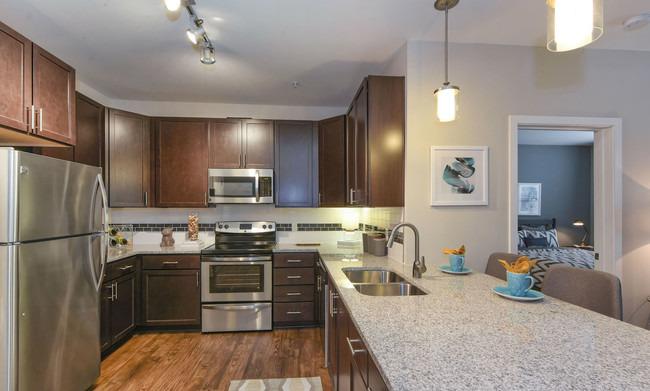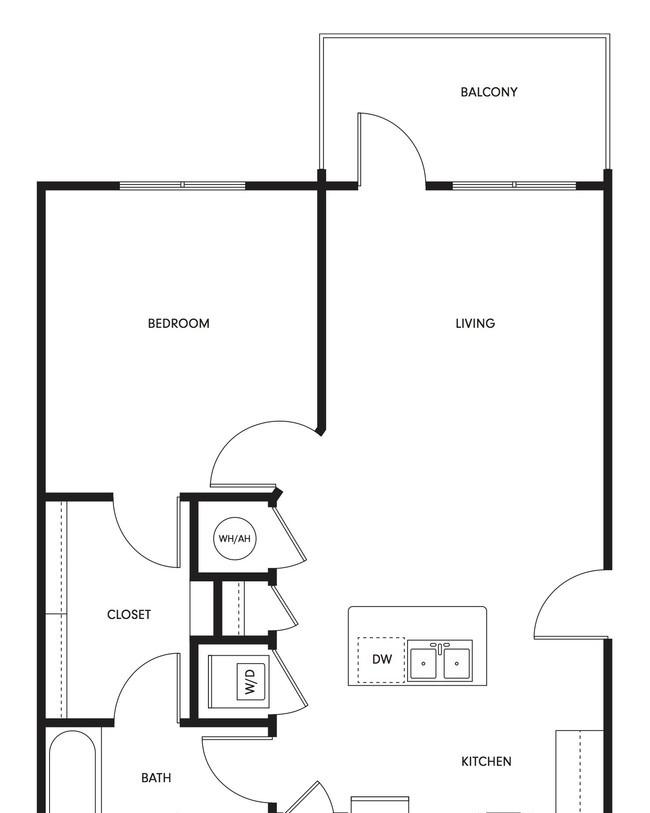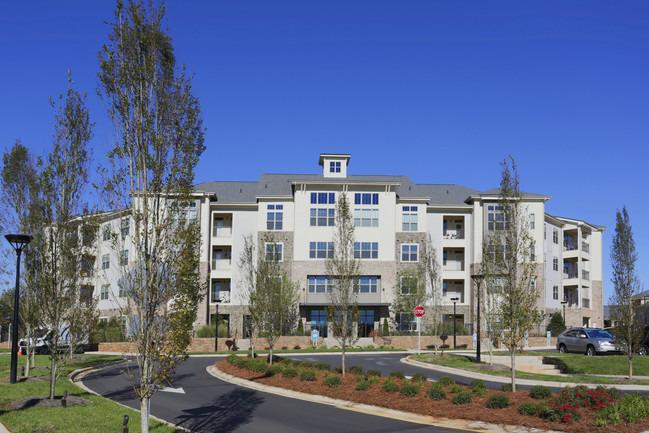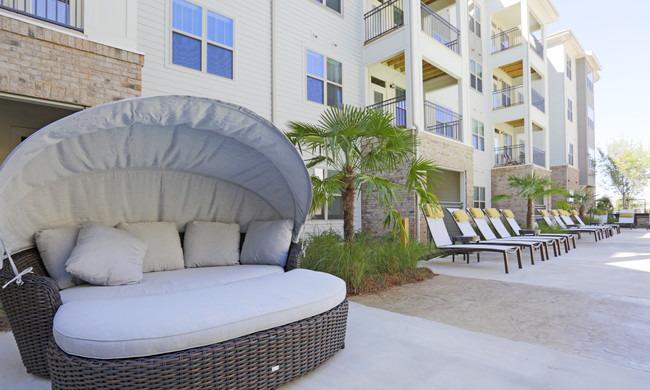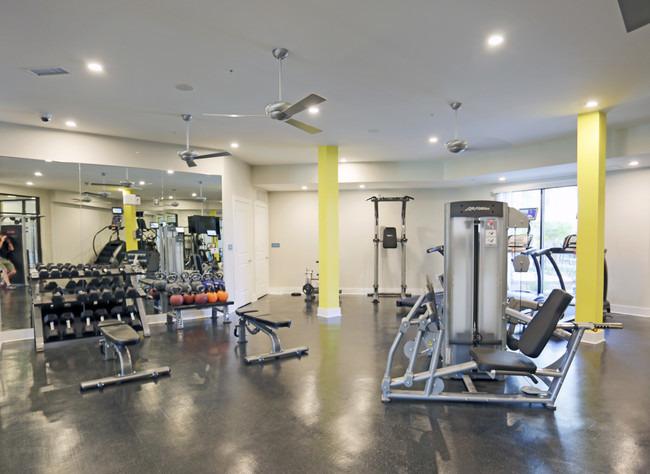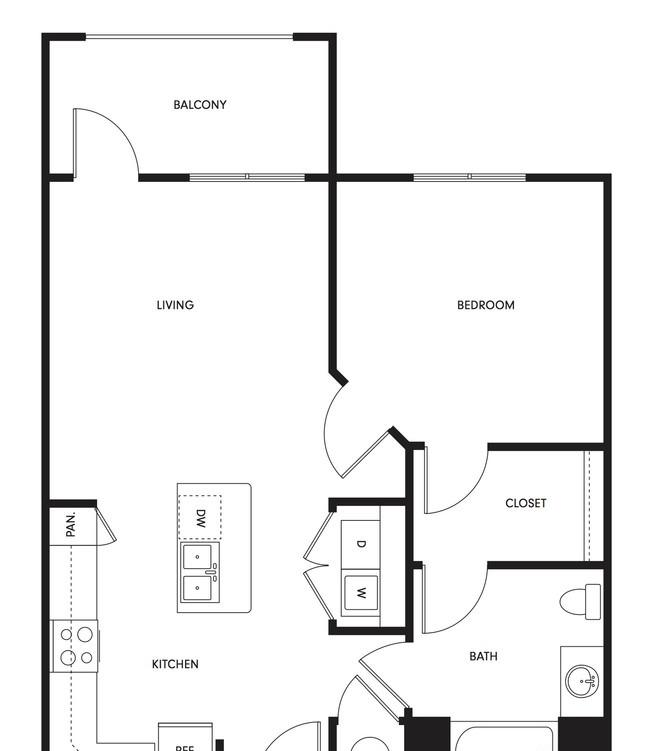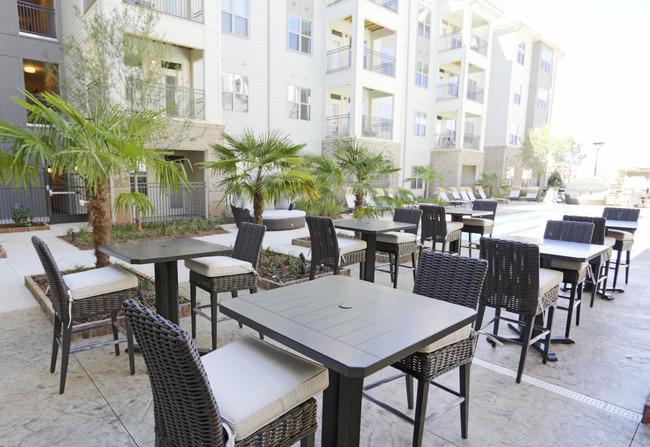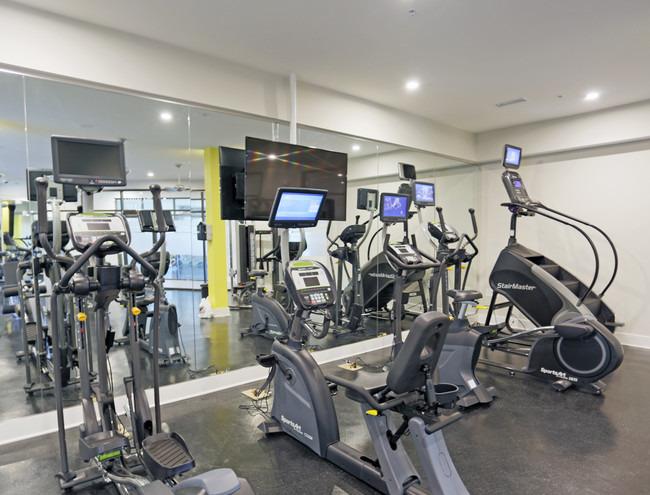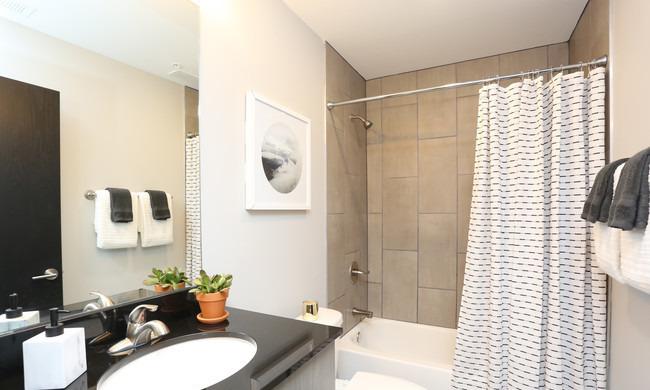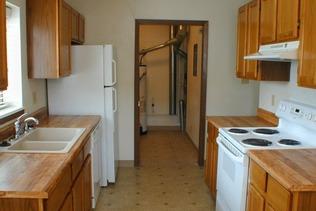Axis Berewick, Charlotte, North Carolina
Landlord:Axis Berewick
Address:7015 Skye Bridge Way, Charlotte, NC 28278
| Price | Size |
|---|---|
| $1055.0 | 522 |
Layout
1 bed, 1 bath, 522 sqft
Pets
NO
Unit Features:
- •10 Foot Ceilings*
- •9 to 10 Foot Ceilings
- •ADA Accessible/Modified*
- •Air Conditioner
- •Ample sized Balconies for Outdoor Living
- •Attached Garages Available
- •Beautiful Wood-style Plank Flooring
- •Bike Racks
- •Billiards and Game Area
- •Bocce Ball
- •Cable Ready
- •Carpeting
- •Ceiling Fan
- •Ceiling Fans
- •Ceramic Tile Surround in the Bathrooms
- •Corner Unit*
- •Courtyard
- •Courtyard View*
- •Custom Designed Resident Lounge
- •Custom Grilling Stations
- •Dedicated CrossFit Training Room
- •Designated Community Parking Lot
- •Dishwasher
- •Disposal
- •Efficient Appliances
- •Electronic Thermostat
- •Expansive Closets
- •Fenced-In Dog Park
- •Free Weights
- •Full Size In-Home Washer & Dryer
- •Garage
- •Gooseneck Sprayer Kitchen Faucet
- •Gourmet Coffee Bar
- •Granite Countertops
- •High Ceilings
- •High Speed Internet
- •Internet Cafe
- •In-Unit Washer & Dryer
- •Kitchen Tile Backsplash
- •Large Closets
- •Large Patios/Balconies
- •Large Pets Welcome (Breed Restrictions)
- •Large, Walk-in Closets
- •Loft Style Floorplans Available
- •Microwave
- •Nest Thermostat*
- •Night Patrol
- •Off Leash Dog Park
- •Off Street Parking
- •On-Site Bocce Ball
- •On-Site Maintenance
- •On-Site Management
- •On-Site Pet Spa
- •Open Plan Concept for Living /Dining Areas
- •Open Plan Concept for Living/Dining Area
- •Outdoor Lounge with Fire Pit
- •Outdoor Lounge with Firepit and Flat Screen TVs
- •Plank Wood-look Flooring Throughout
- •Playground
- •Pool View*
- •Public Transportation
- •Recycling
- •Refrigerator
- •Resort Style Pool
- •Shaker Kit Cabinets w/42" Upper Cabinets
- •Shaker Kitchen Cabinets with 42 Upper Cabinets
- •Shaker Kitchen Cabinets with 42” Upper Cabinets
- •Stainless Steel Appliances
- •Stainless Steel Gas Grill Stations
- •Starbucks Coffee Bar
- •State of the Art Cross-training Room
- •State of the Art Package Receiving Room
- •Tailored Carpet in Bedrooms
- •Urban Modern Hardware and Finishes
- •View
- •We are Proudly Pet Friendly!
- •Wheelchair Access
- •WiFi in Common Areas
Rent Facts:
- •Built in 2016
- •266 Units/4 Stories
Contact Us
