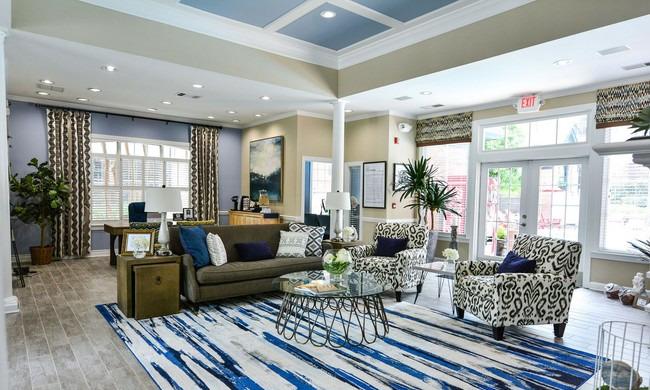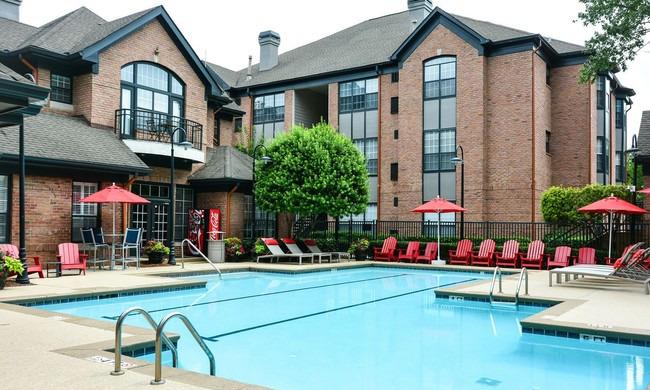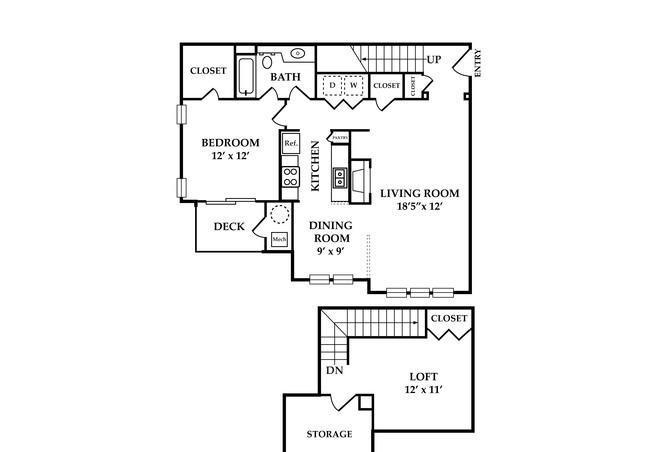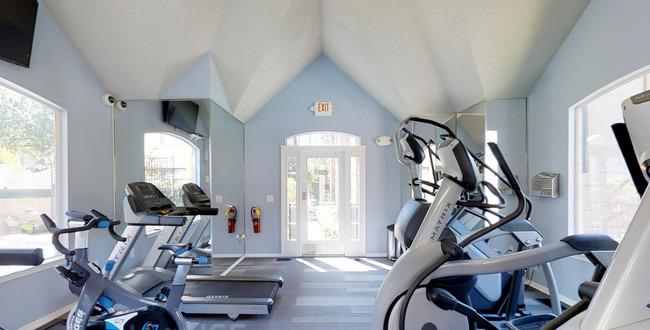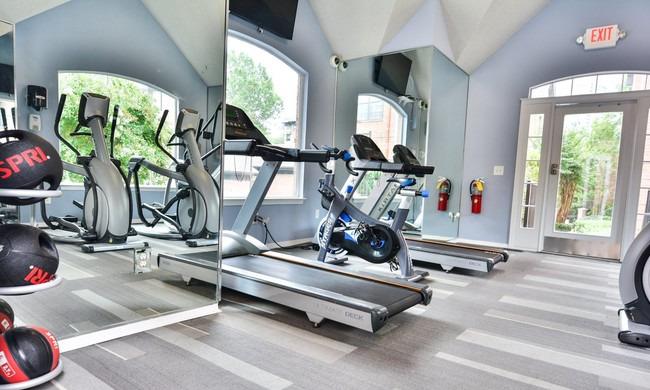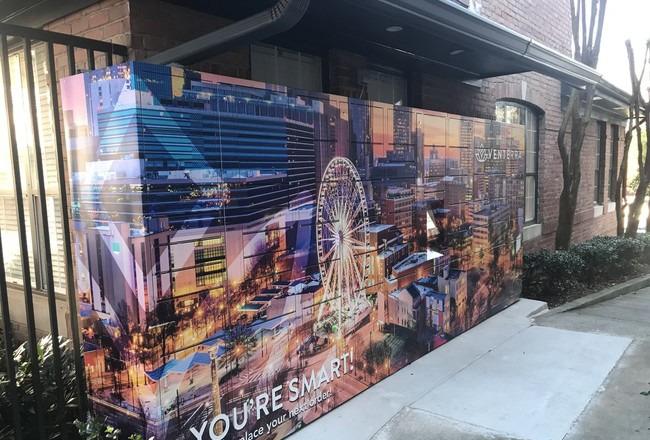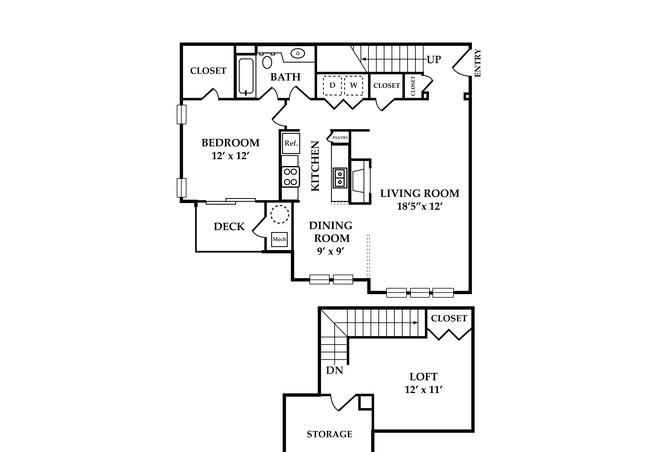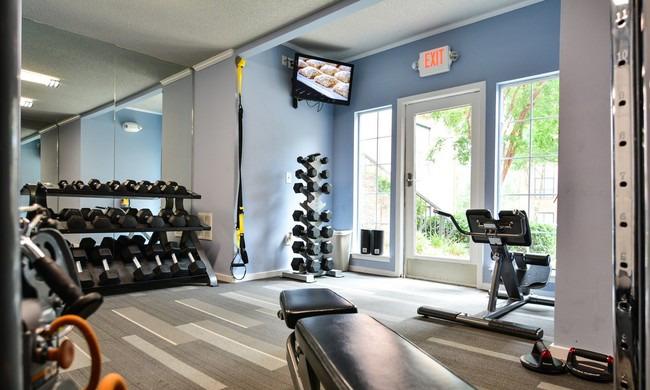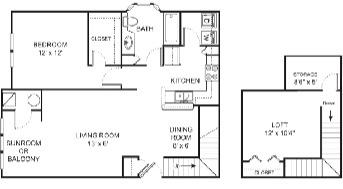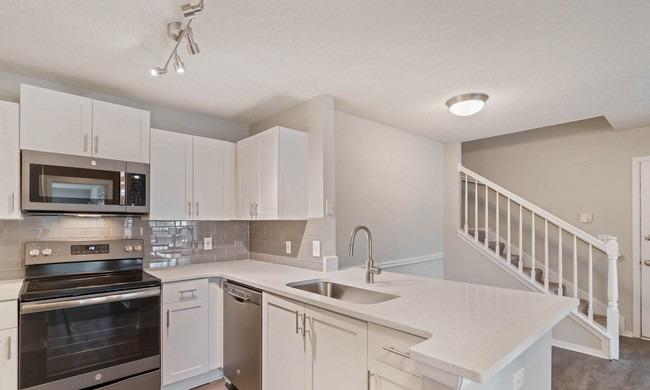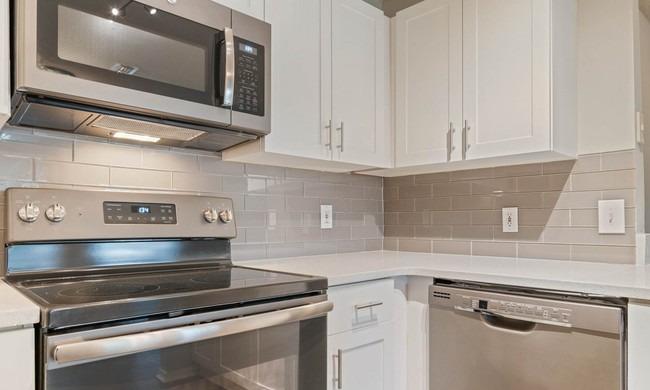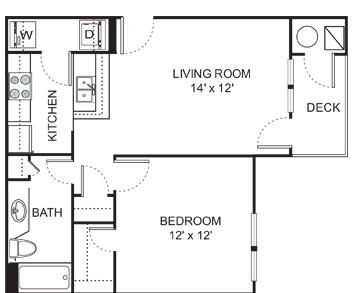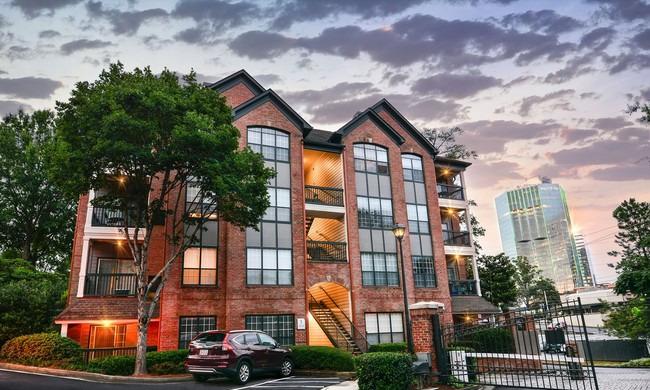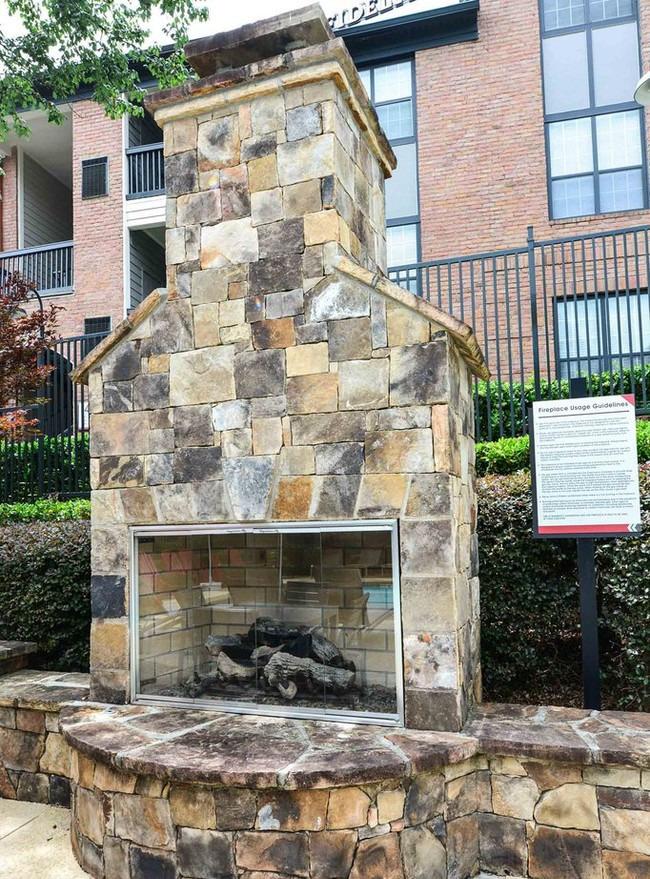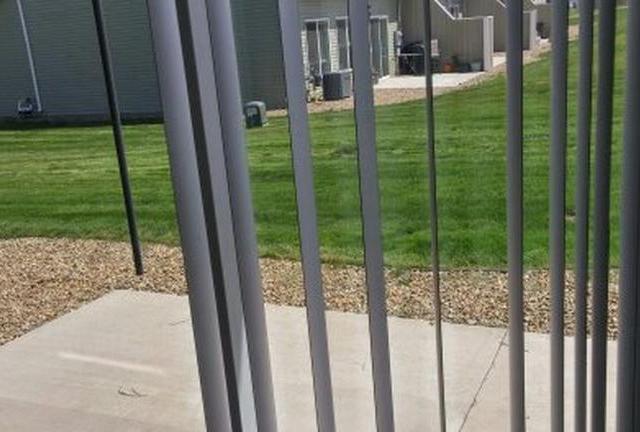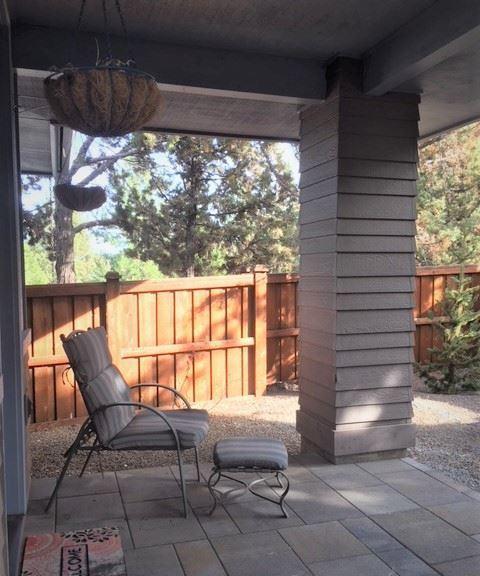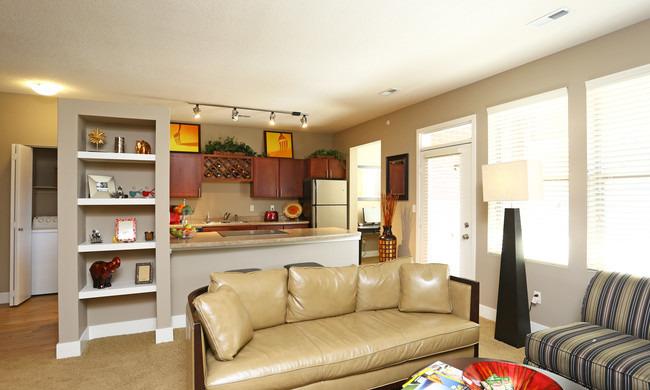Axial Buckhead, Atlanta, Georgia
Landlord:Axial Buckhead
Address:3432 Piedmont Rd, Atlanta, GA 30305
| Price | Size |
|---|---|
| $1349.0 | 585 |
Layout
1 bed, 1 bath, 585 sqft
Pets
NO
Unit Features:
- •24-Hour Cardio Area
- •24-Hour Weight Training Area
- •2-inch Blinds
- •3 Pets Welcome
- •Balcony
- •Bay Window
- •Bike Repair Station
- •Bonus Storage Closet
- •Brushed Nickel Finishes
- •Carpeted Bedrooms
- •City View
- •Close to MARTA Station
- •Clubhouse
- •Contemporary Upgrade
- •Controlled Access
- •Designer Closets
- •Electric Vehicle Charging Station
- •Extended Vanity
- •First Floor
- •Garages
- •Gas Fireplace
- •Granite Countertops
- •Ground Level
- •iMac Station
- •Mobile Account Management
- •Mobile Rent Payments
- •Mobile Service Request Management
- •Outdoor Fireplace
- •Outdoor Grilling Area
- •Outdoor Social Space
- •Package Locker System
- •Pantry
- •Parking Structure
- •Patio
- •Pet Friendly
- •Pool View
- •Private Master Balcony
- •Quartz Countertops
- •Recycling Service
- •Resident Coffee Bar
- •Salt-Water Swimming Pool
- •Second Floor
- •Separate Vanity
- •Slate Appliances
- •Staineless Steel Appliances
- •Subway Tile Backsplash
- •Swimming Pool
- •Terrace Level
- •Third Floor
- •Tile Backsplash
- •Top Floor
- •Upgrade
- •Vaulted Ceiling
- •Walk-In Closet
- •Walk-In Closet in all Bedrooms
- •Walk-Through Kitchen
- •Washer and Dryer Included
- •Wood Plank Vinyl Flooring
- •Wood Plank Vinyl in Kitchen and Bath
- •Wood Plank Vinyl Throughout
- •Wooded View
Rent Facts:
- •Built in 1995
- •169 Units/2 Stories
Contact Us
