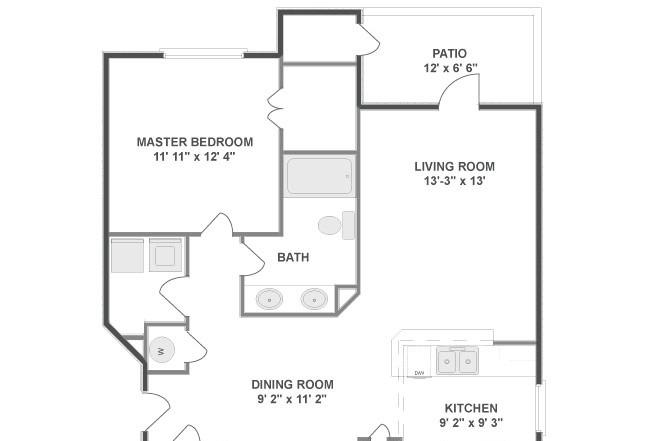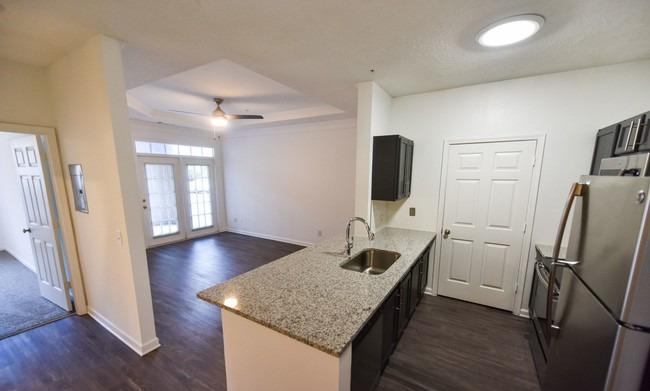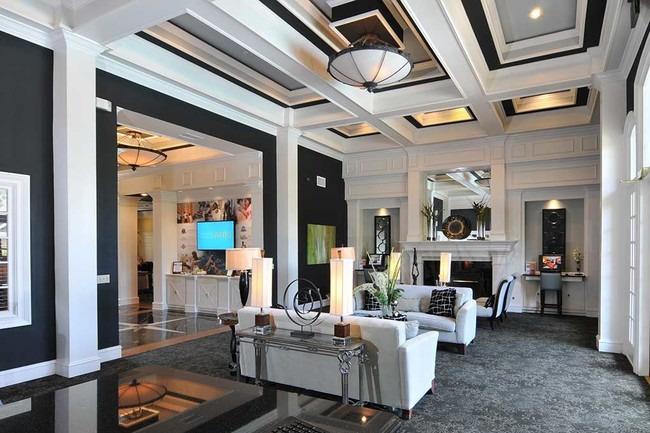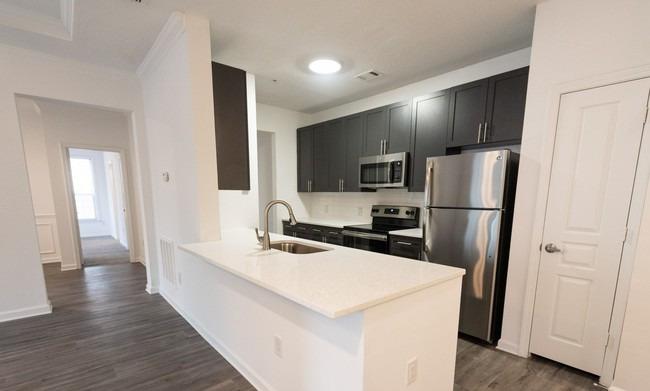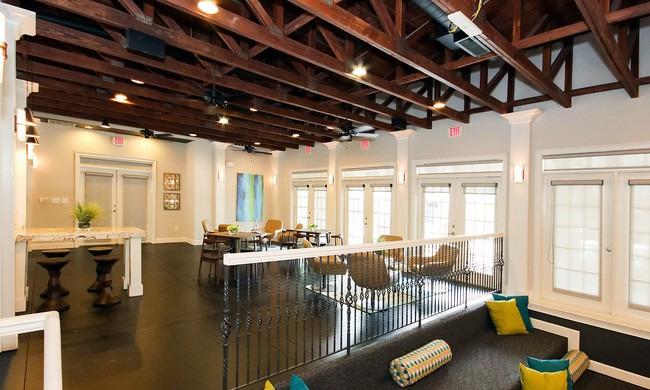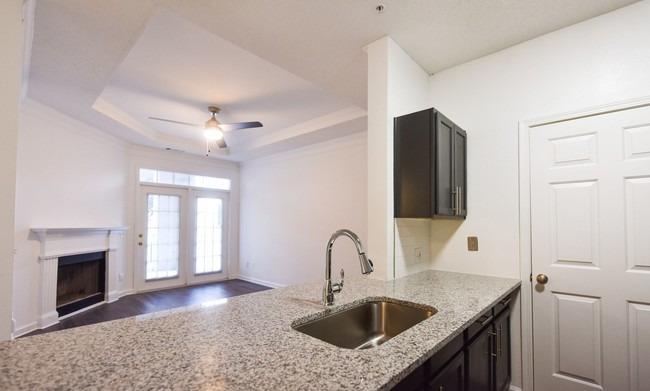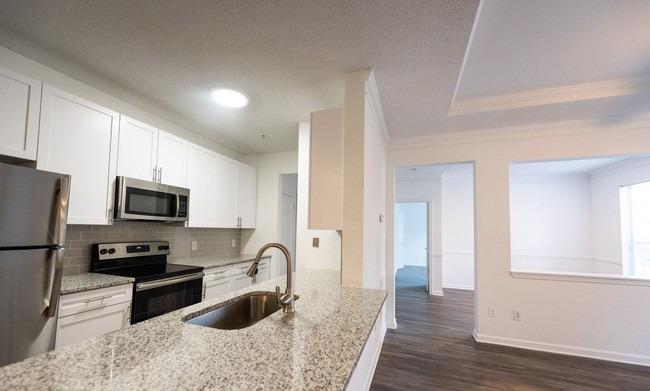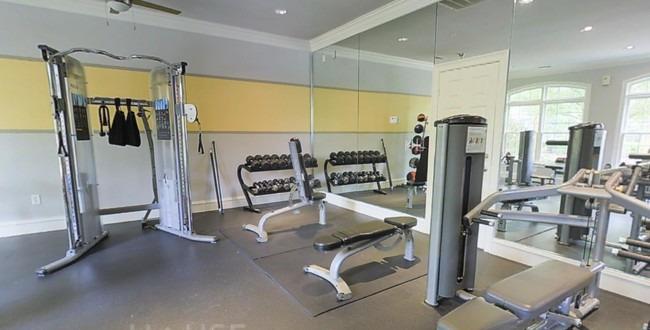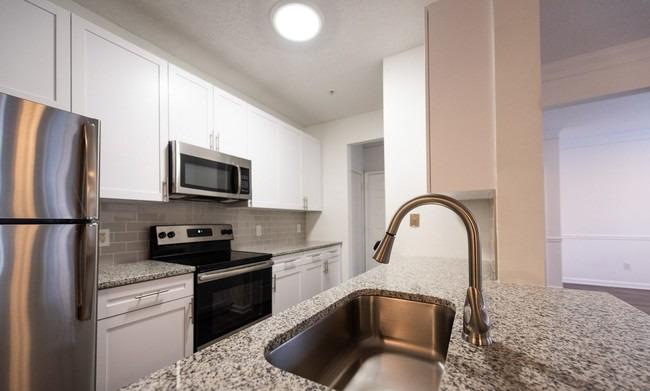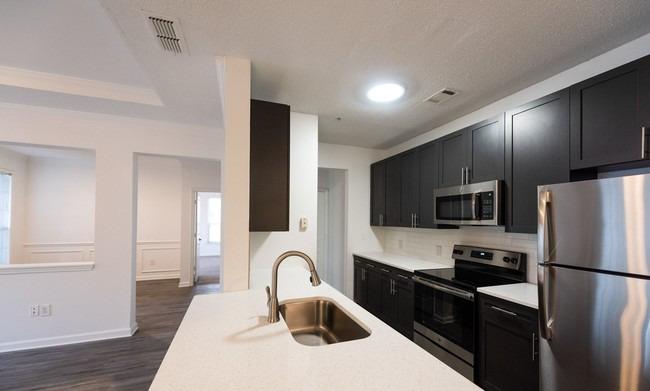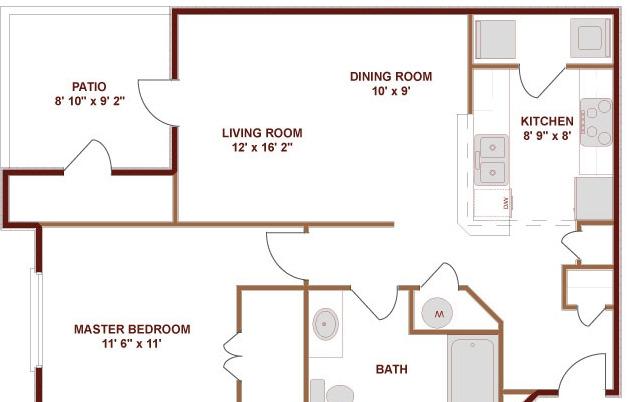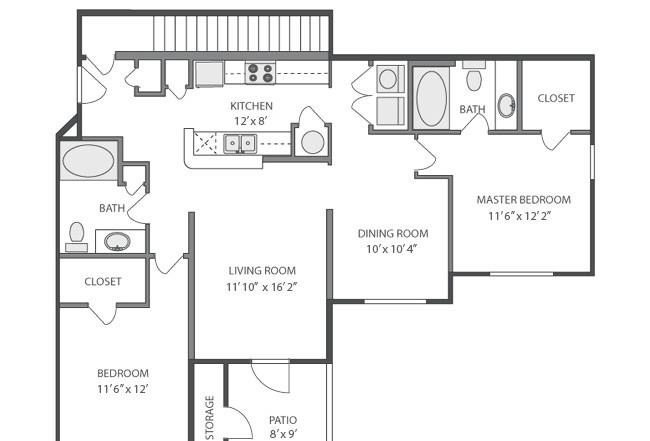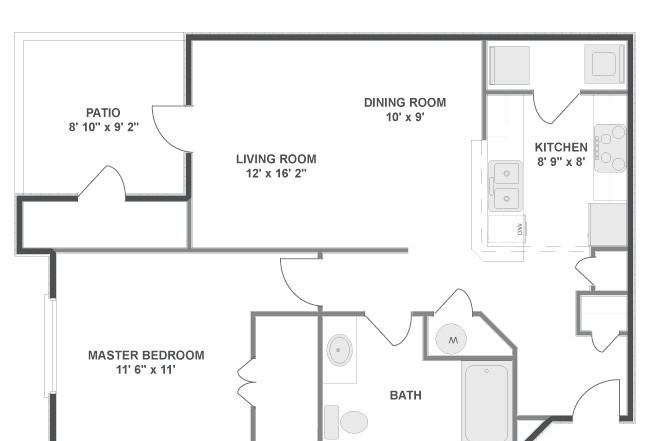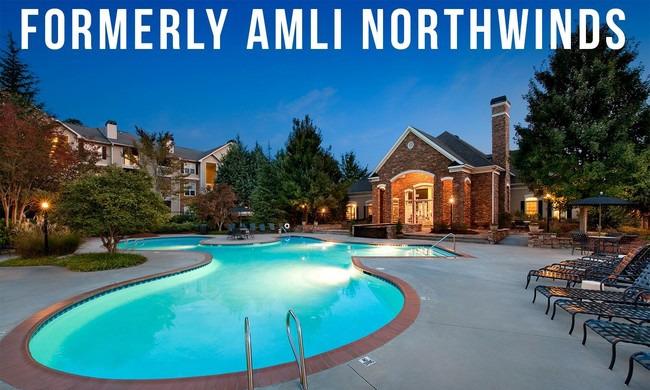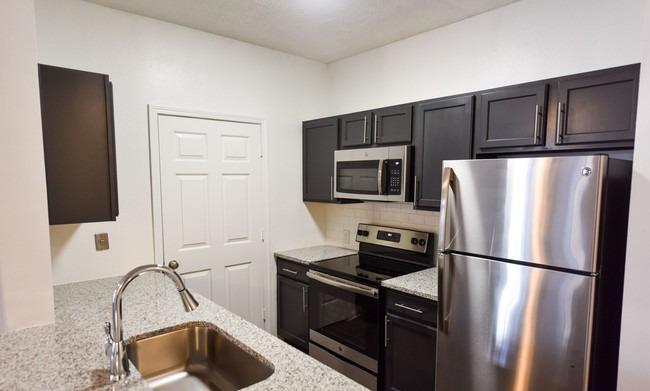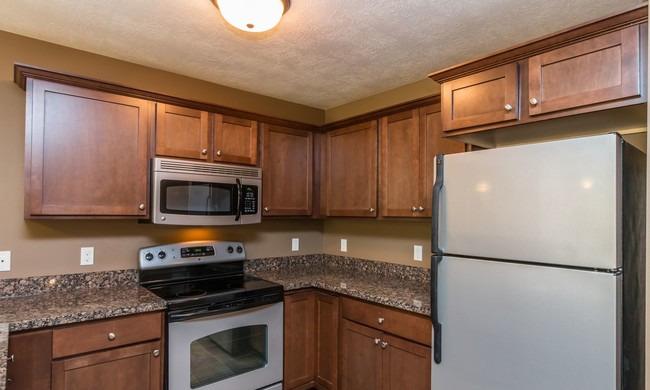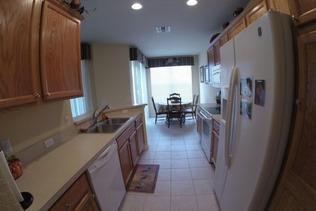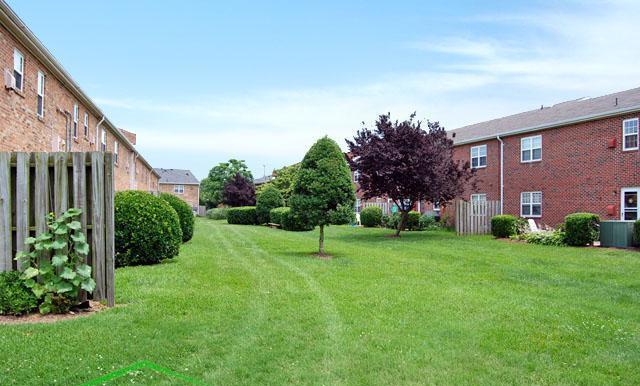Avery At Northwinds, San Juan Capistrano, Georgia
Landlord:Avery At Northwinds
Address:32000 Gardner Dr, Alpharetta, GA 30009
| Price | Size |
|---|---|
| $1244.0 | 616 |
Layout
1 bed, 1 bath, 616 sqft
Pets
NO
Unit Features:
- •1 Car Direct Access Garage
- •1/2 Bath
- •3 Swimming Pools
- •All Black appliances
- •Art Niche
- •Balcony - Oversized
- •Bark Park
- •black side by side refrigerator
- •Bookshelves
- •Business Center with Equipment
- •Cabinets -- Maple
- •Cabinets -- White
- •Car care center
- •Car Wash Facility
- •Ceramic Tile Guest Bath
- •Compactor
- •Conference/Meeting Room
- •Courtyard View - limited
- •Custom Countertops
- •Detached garages optional
- •Double Vanity Sinks Guest Bath
- •Fenced Yard
- •Fireplace - Wood Burning
- •Full Size W/D Included
- •Garden Tub Guest Bath
- •Garden tubs with ceramic tile surrounds
- •Gourmet Kitchens
- •Handicap Accessible
- •Handicap Adapted
- •Hardwood foyers
- •Level 2
- •Level 3
- •Lighted tennis courts
- •Location - Courtyard view
- •Location - Pool View
- •Master Bath - Double Vanity Sinks
- •Master Bath - Linen Closet
- •Master Bath - Separate Shower
- •Media Room
- •Mirrored Wall
- •Multiple pools
- •Natural picnic areas
- •New Carpet
- •Nine-foot ceilings with crown molding
- •Oversized Closet
- •Screened Porch
- •Sunroom
- •Tennis Court View
- •Terrace Level
- •Trey Ceiling
- •Upgrade - 1 bdrm
- •Upgrade - 1 bdrmB
- •Upgrade - 1 bdrmC
- •Upgrade - 2 bdrm
- •Upgrade - 3 bdrm
- •Walk-in Level
- •Western Exposure
- •White Appliances
- •Wooded View
Rent Facts:
- •Built in 1997
- •800 Units/3 Stories
Contact Us
