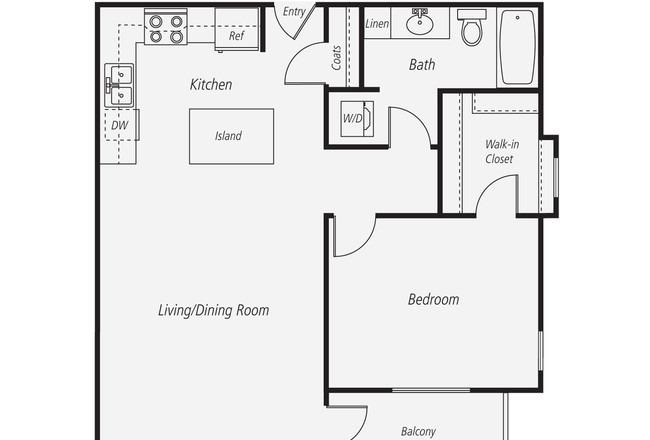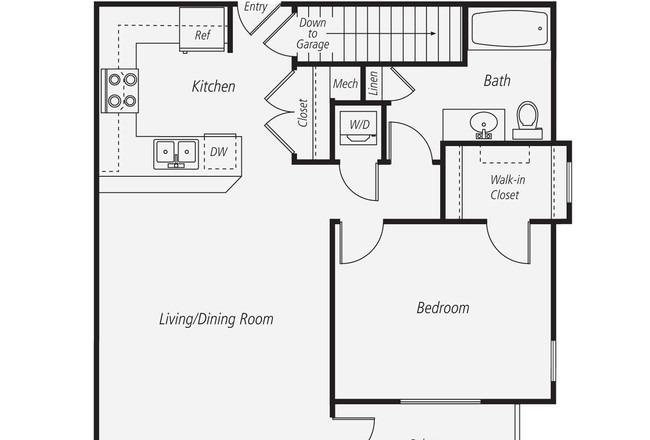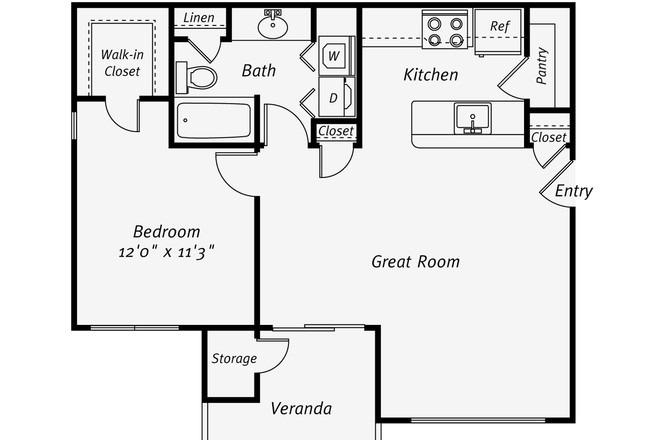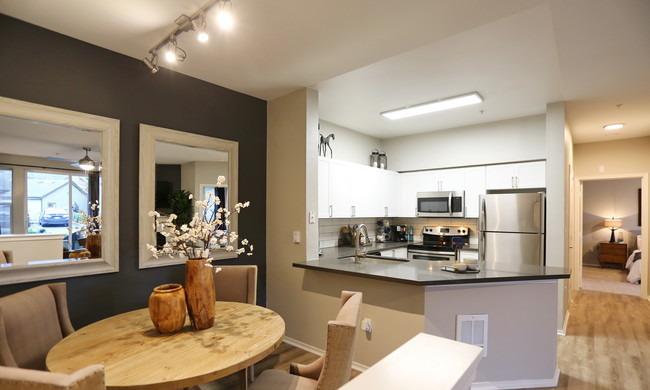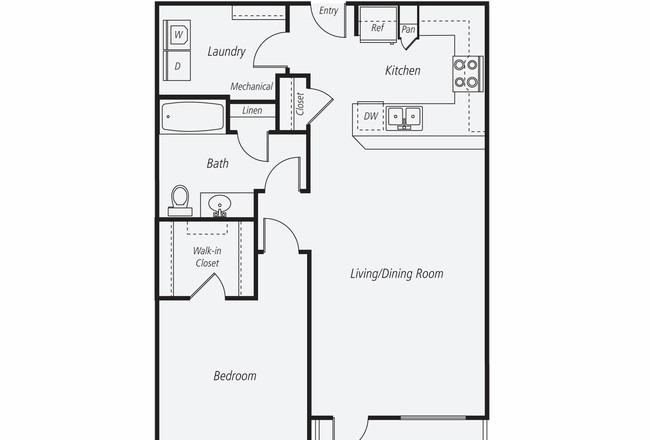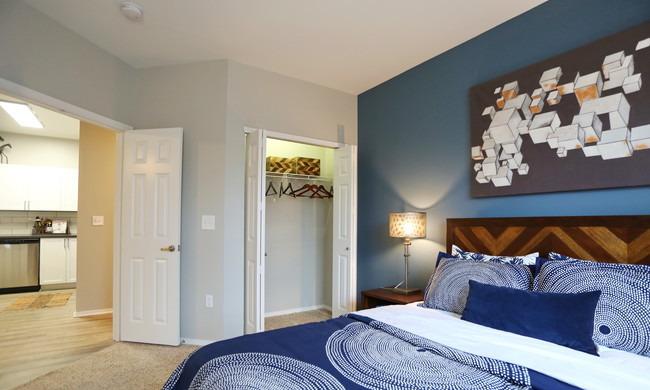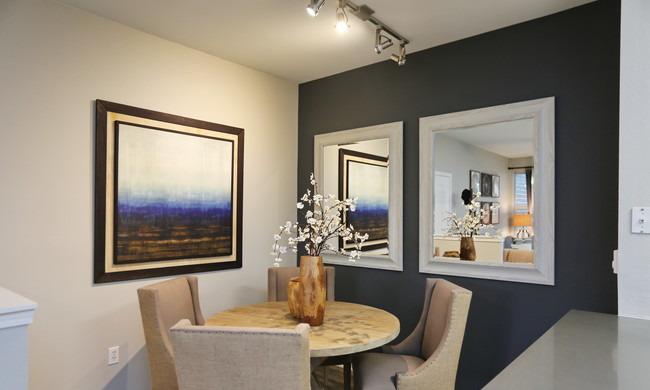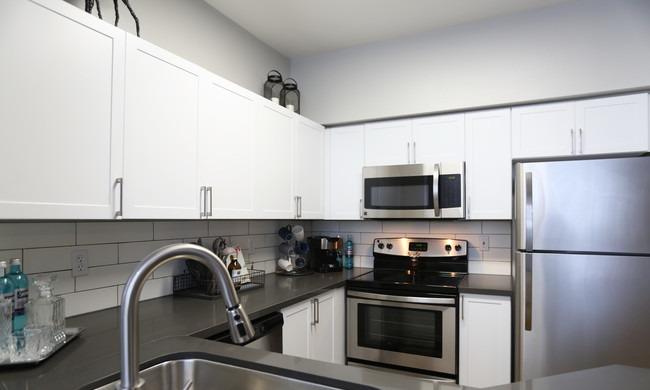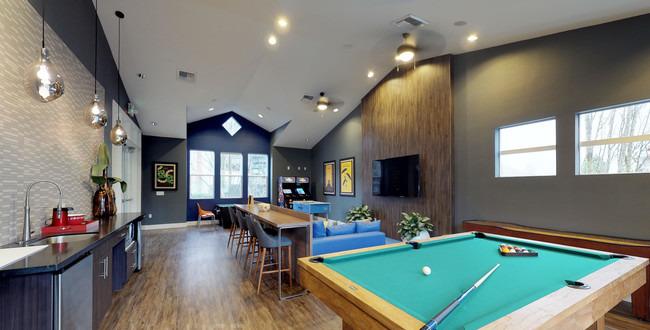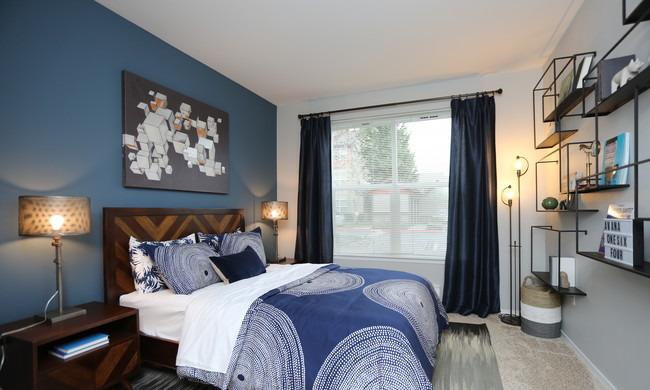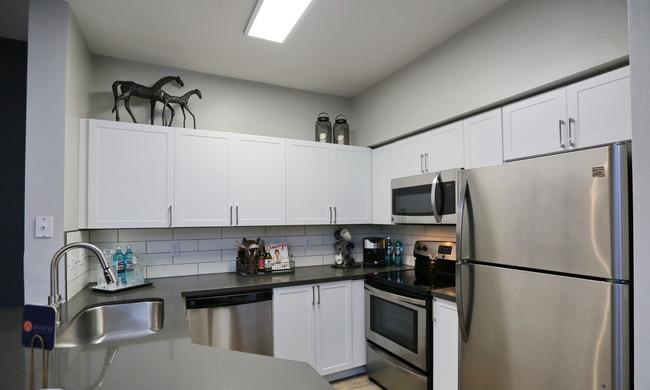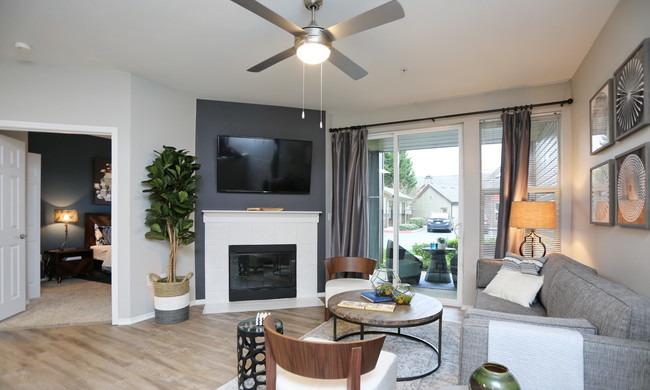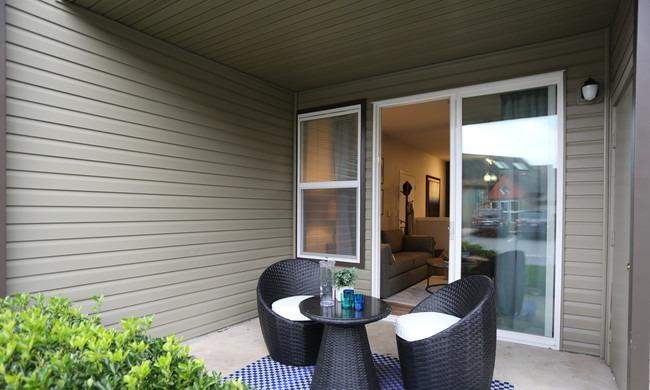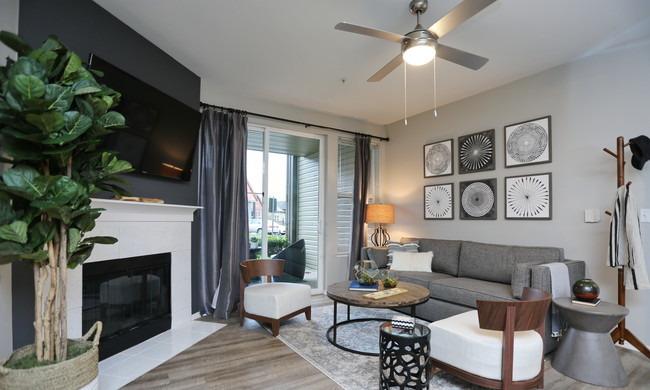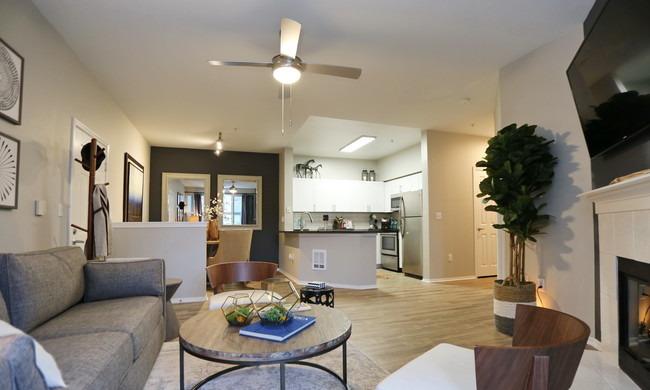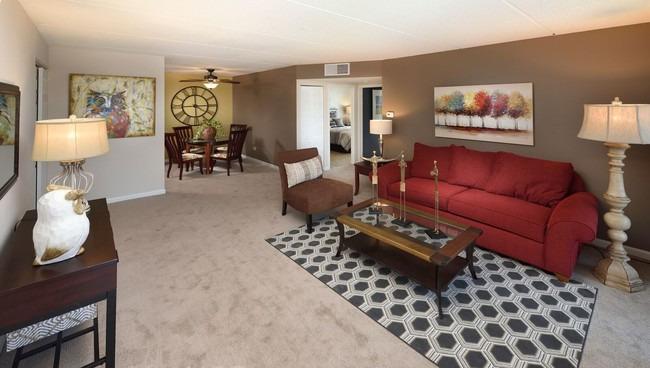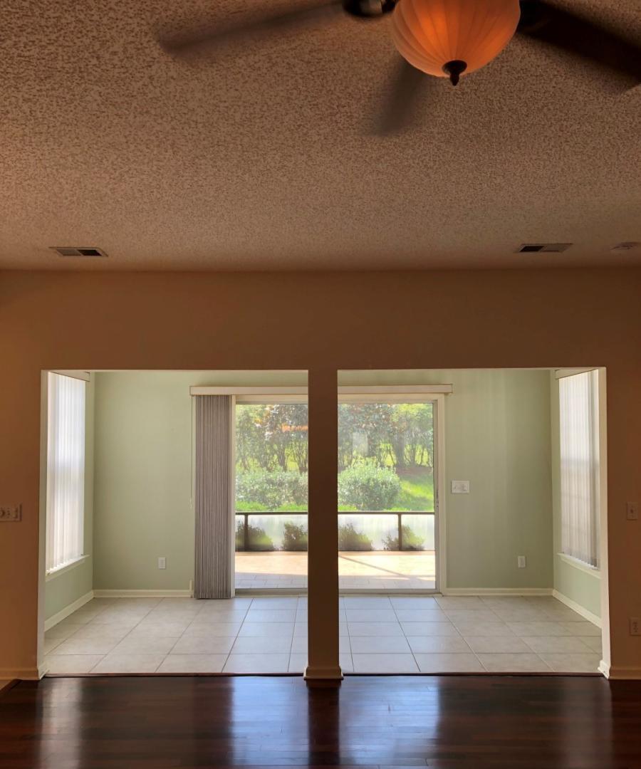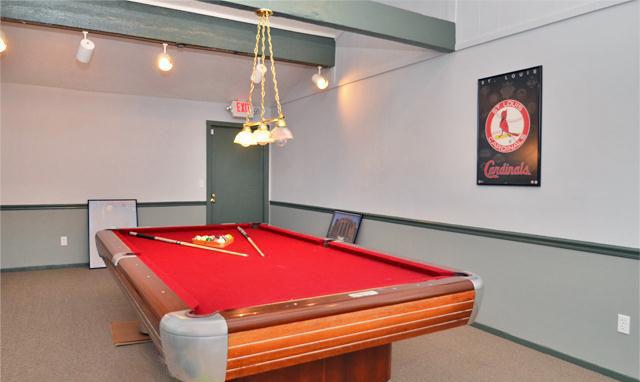Avana One Six Four, Lynnwood, Washington
Landlord:Avana One Six Four
Address:3333 SW 164th St, Lynnwood, WA 98087
| Price | Size |
|---|---|
| $1238.0 | 699 |
Layout
1 bed, 1 bath, 699 sqft
Pets
NO
Unit Features:
- •24-hour Maintenance Staff, always service with ...
- •Attached garage
- •Attached garages*
- •Bathroom Lighting Upgrade
- •Brand New State-of-the-Art Fitness Center
- •Breathtaking Cascade Mountain Views*
- •Bright Airy Floorplans with Separate Dining Rooms
- •California Kitchen
- •Ceiling fan guest bedroom
- •Ceiling Fans for Added Air Circulation
- •Complimentary Package Service
- •Convenience of In-Home Washer and Dryer
- •Cozy Fireplace*
- •Easy Access to I-5
- •Expansive Outdoor Patio with Seating Area
- •Extra Storage Options Available
- •Fully Equipped Gourmet Kitchens
- •Gourmet Kitchens Featuring ENERGY STAR Appliances*
- •Granite countertop
- •Grilling and Picnic Areas Perfect for Hosting BBQs
- •Hardwood kitchen floor
- •Heated Swimming Pool
- •High Speed Internet Ready
- •Internet Package
- •Large dogs welcome!
- •Large separate dining room
- •Loft Layouts Feature 20 ft. Ceilings
- •Lofts with 20 ft. ceilings for an open, airy feel*
- •Luxury Bathrooms with Elegant Vanity
- •Minutes to Alderwood Mall, Target, Whole Foods ...
- •Modern Wood-Style Flooring*
- •Mountain View #2
- •New Resident Lounge & Game Room
- •Newly Remodeled Upscale Residences*
- •One-side woodburning fireplace
- •Oval tub
- •Oversized oval garden tub
- •Pet Friendly
- •Pet-Friendly Community for Your Furry Companions
- •Private Deck or Terrace
- •Relaxing Shower/Tub and Extra Storage
- •Separate Dining Room Perfect for Hosting ...
- •Single walk-in closet
- •Sleek Low Maintenance Countertops*
- •Smart Rain Sensors for Reduced Water Consumption
- •Soothing Heated Pool and Spa
- •Stainless steel appliances
- •Sustainable Lighting for Reduced Energy
- •Vaulted Ceiling
- •Walk-in closets for all your wardrobe must-haves
- •Washer and Dryer in All Homes
- •Welcome Center with Friendly On-Site Staff
- •Wooded View
- •Zen-like Garden with Lush Landscaping
Rent Facts:
- •Built in 1999
- •Renovated in Oct 2020
- •506 Units/3 Stories
Contact Us
