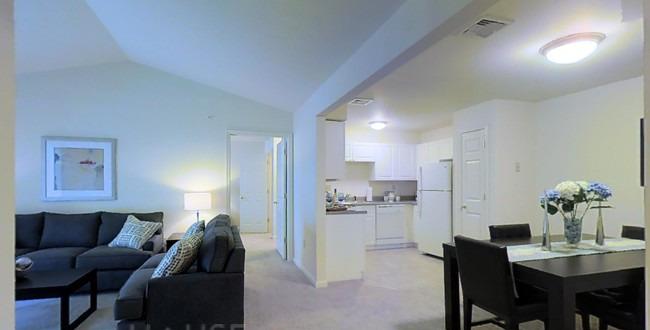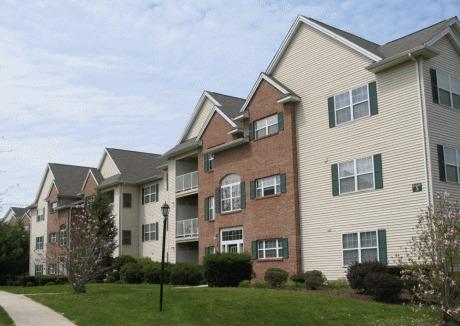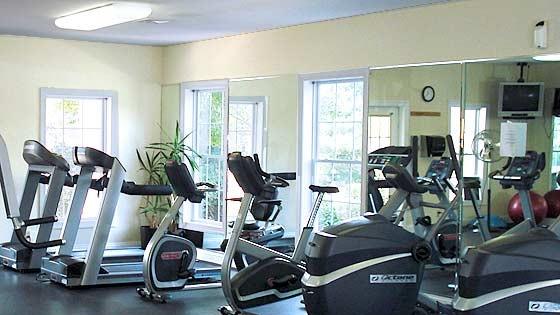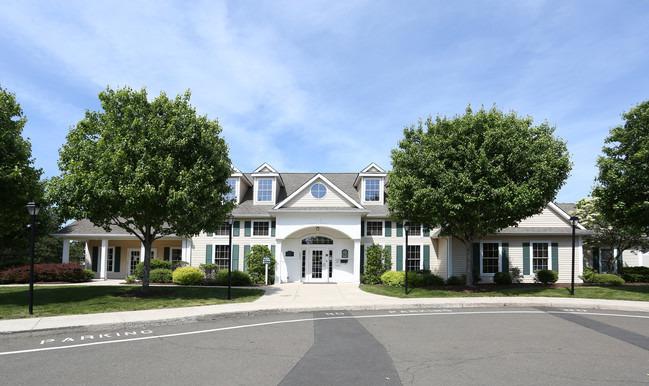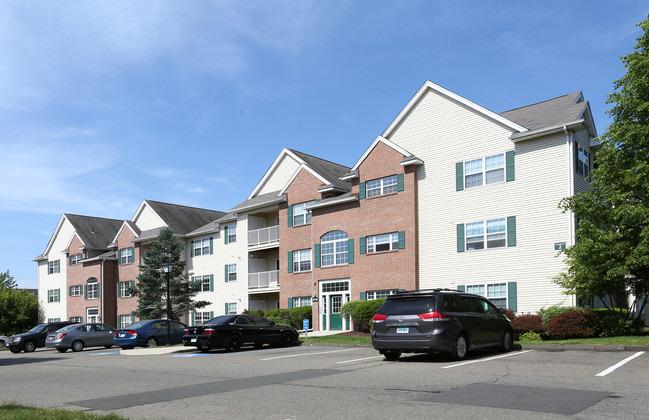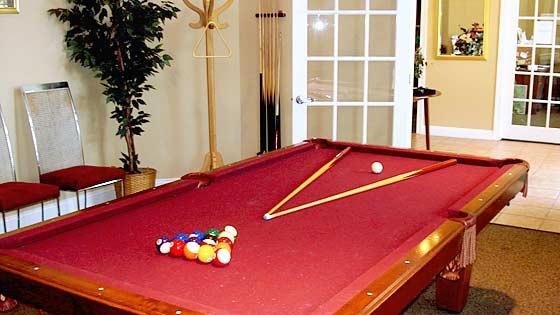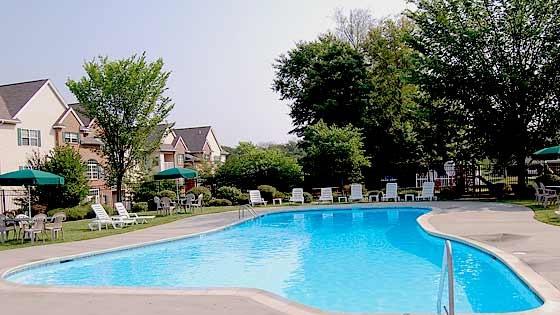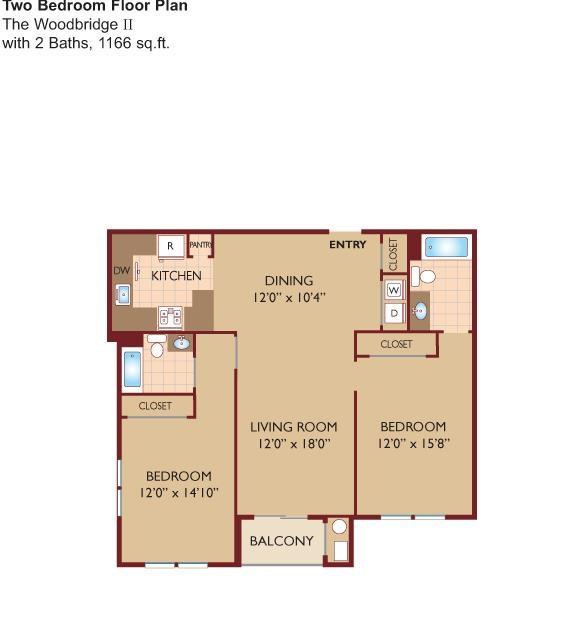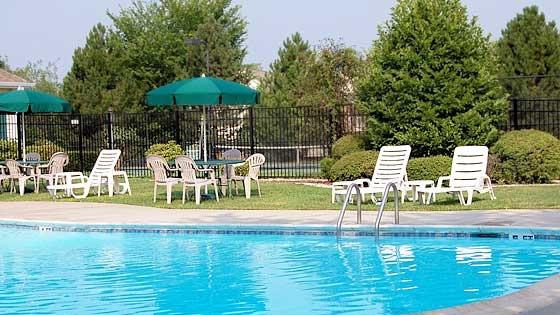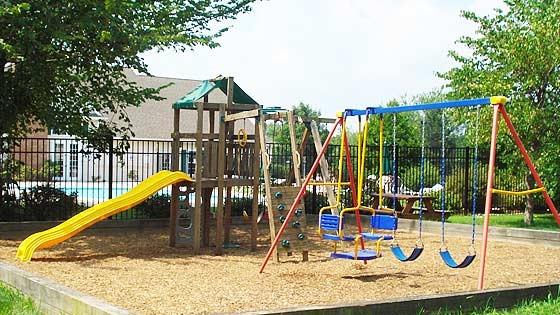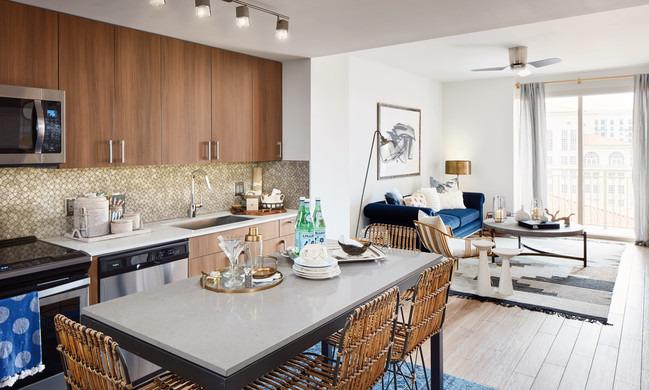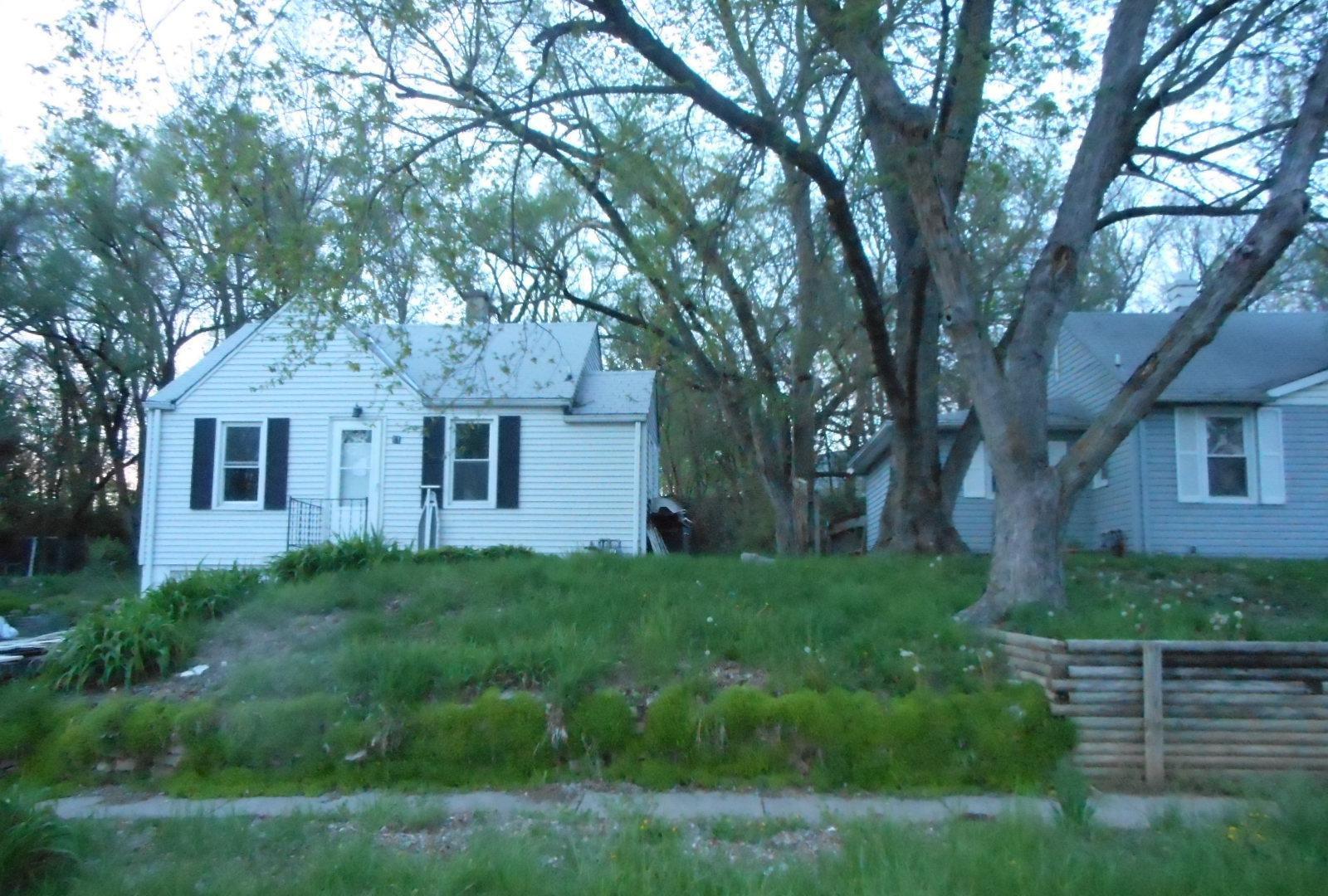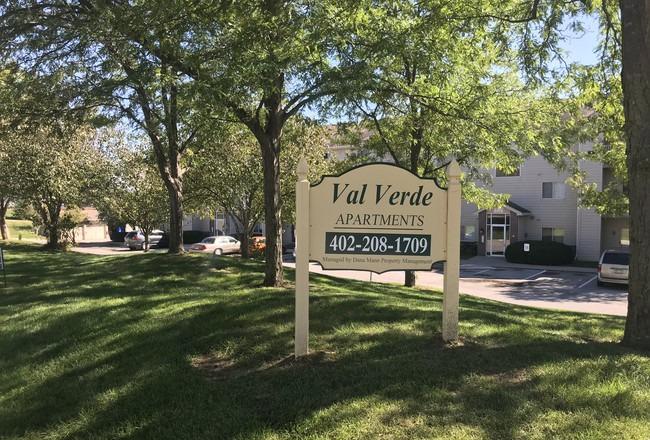Aspen Glen, Hamden, Connecticut
Landlord:Aspen Glen
Address:1800 Aspen Glen Dr, Hamden, CT 06518
| Price | Size |
|---|---|
| $1200.0 | 596 |
Layout
2 beds, 2 baths, 596 sqft
Pets
NO
Unit Features:
- •Car Ports are Optional
- •GE Stainless Appliances/Select Units
- •Granite Countertops/Selcet Units
- •Soft Close Kitchen Drawers/Select Units
- •Under Mount Sink/Select Units
- •Upgraded Kitchen Cabinets/Select Units
Rent Facts:
- •Built in 2000
- •443 Units/3 Stories
Contact Us
