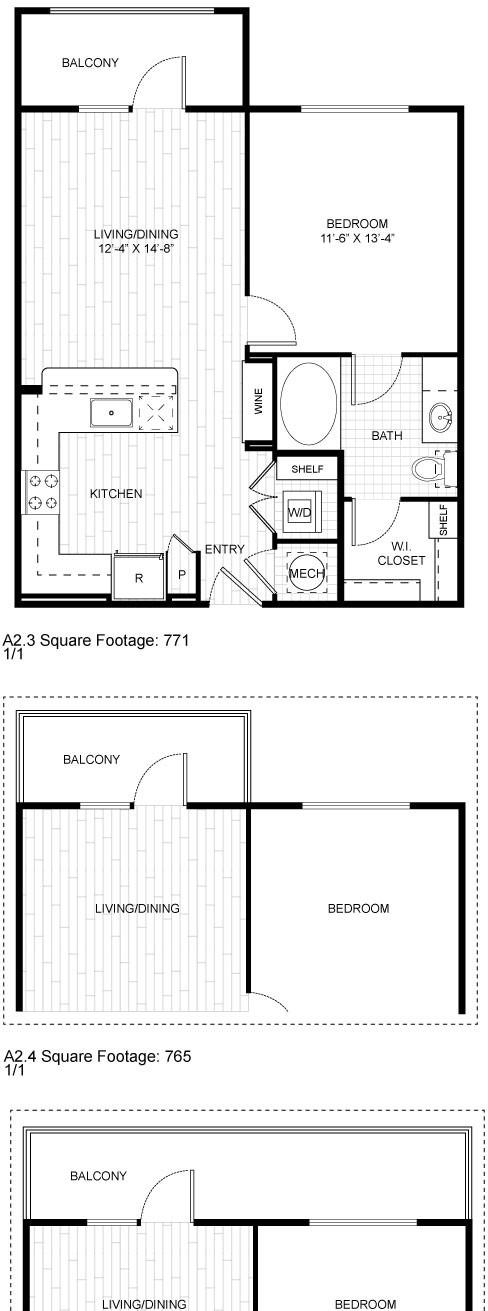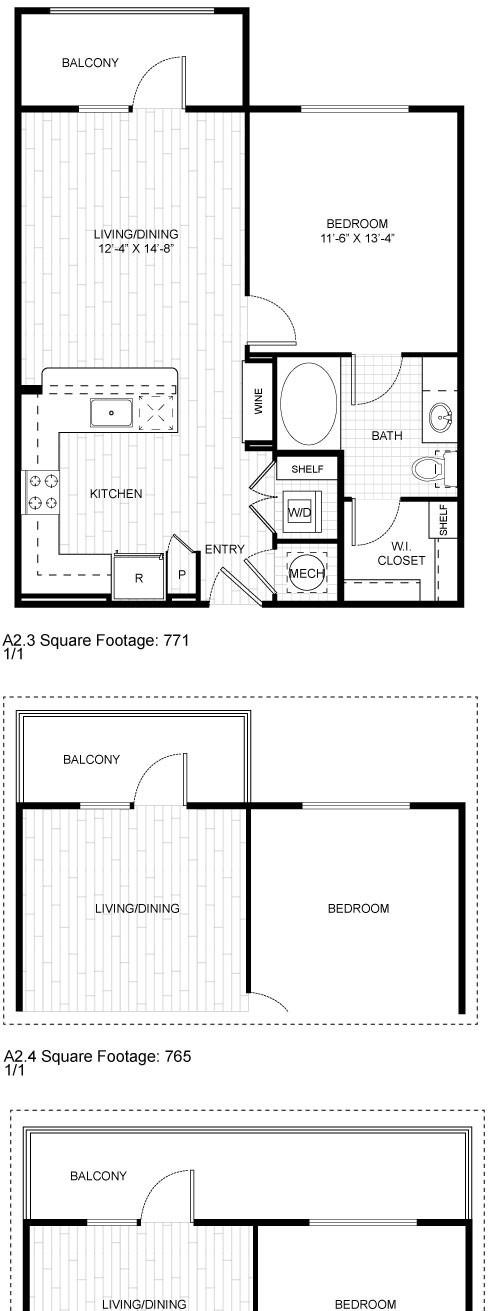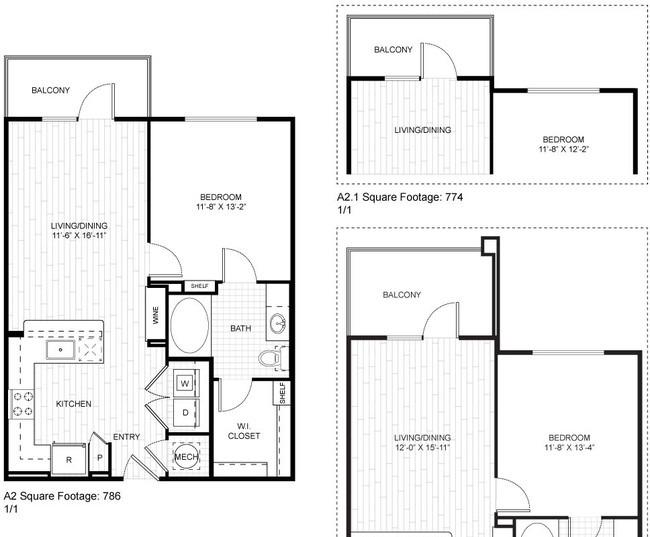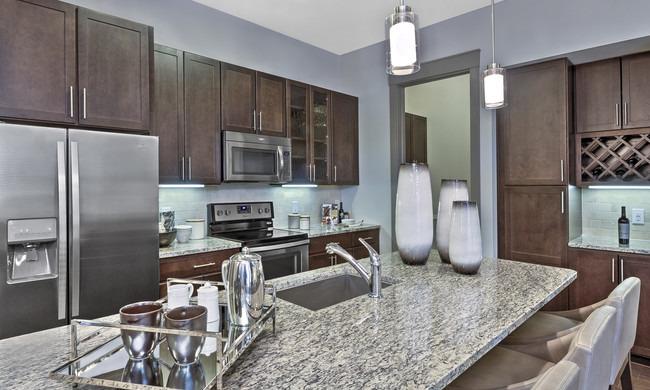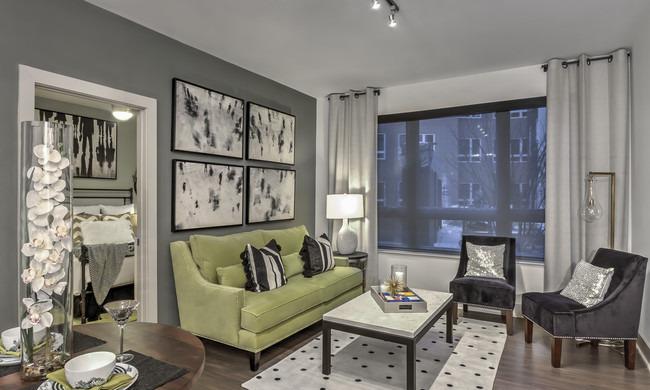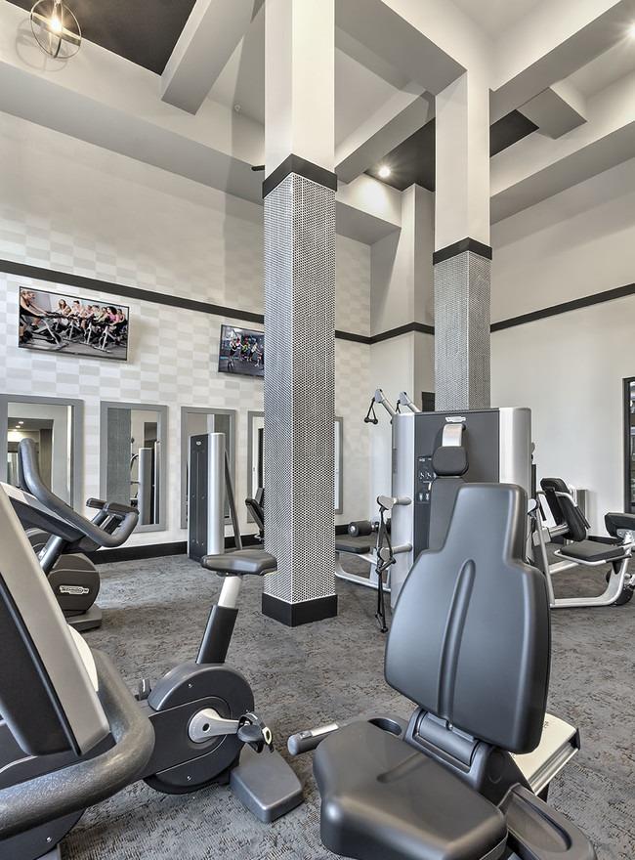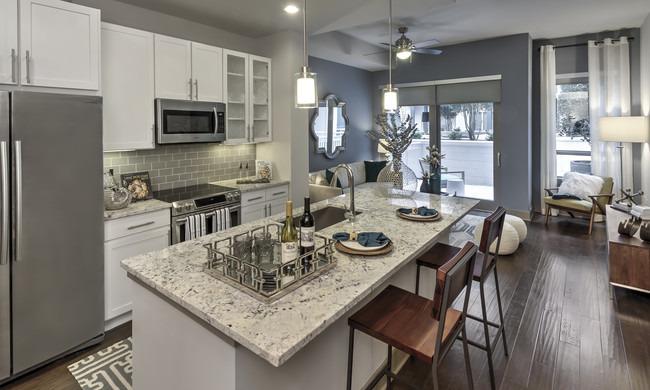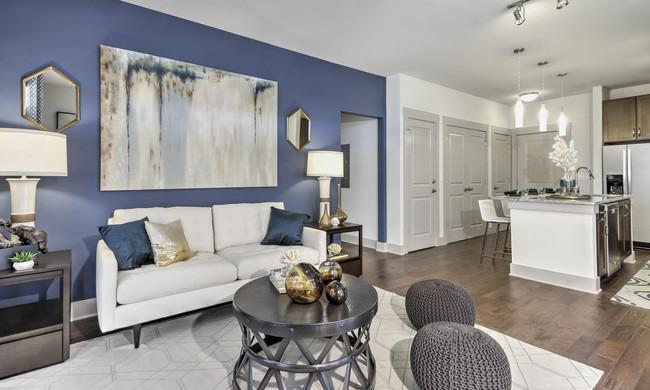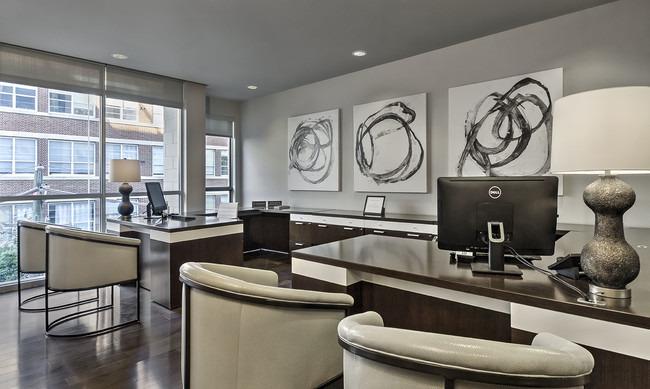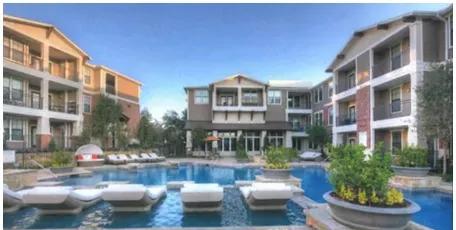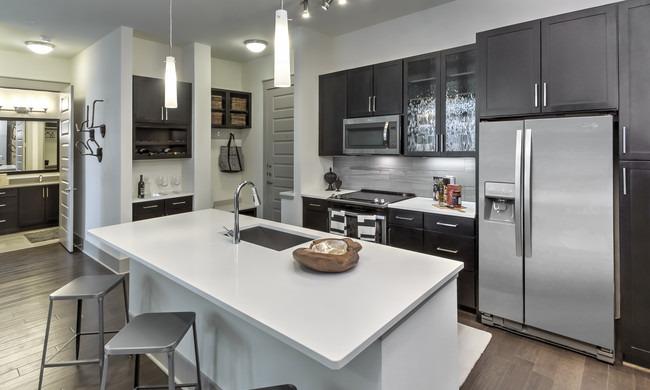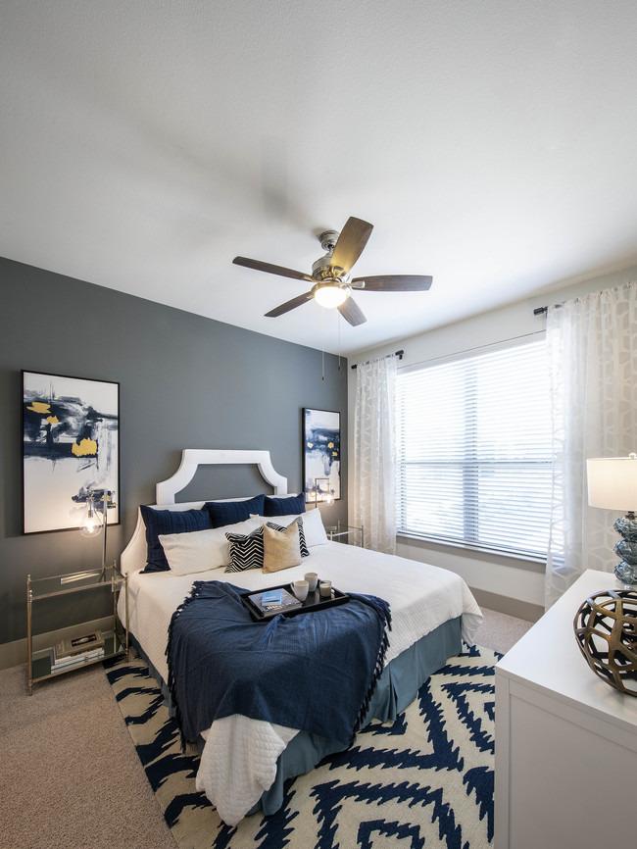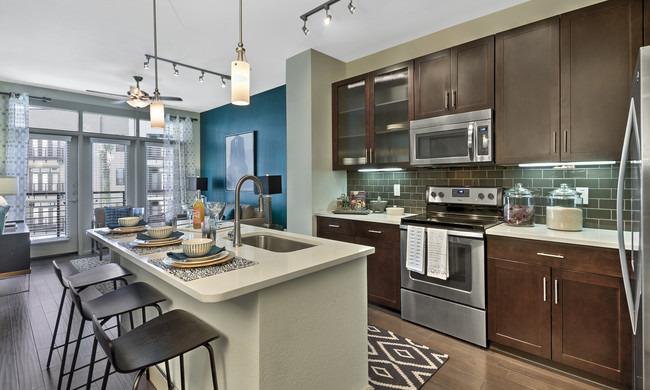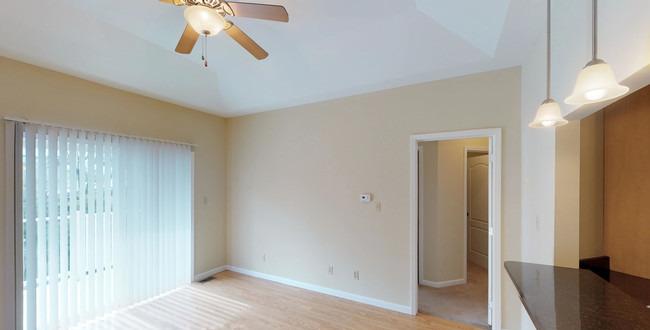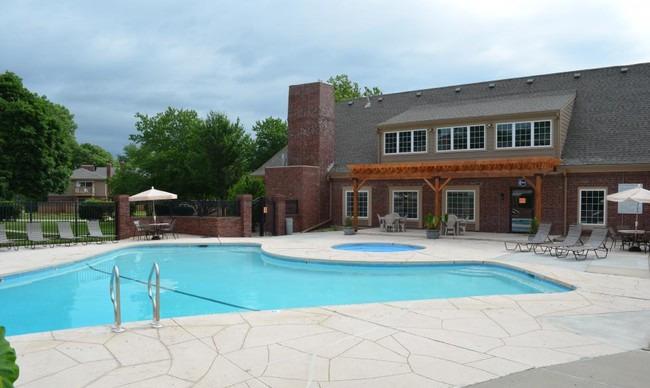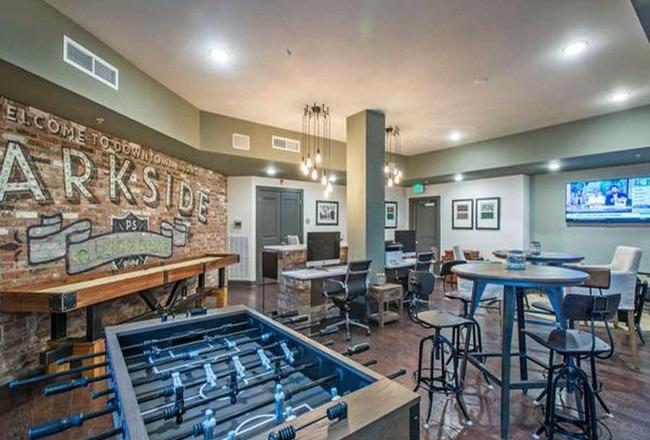Asher, Redding, Texas
Landlord:Asher
Address:3535 Bluffs Ln, Grapevine, TX 76051
| Price | Size |
|---|---|
| $1328.0 | 576 |
Layout
1 bed, 1 bath, 576 sqft
Pets
NO
Unit Features:
- •10 Ceilings
- •2 Convenient Pet Parks
- •2” Stylized Wood Blinds
- •9 Ceilings*
- •Adjoining Play Room to Fitness Center
- •Attached Garage*
- •Authentic Handscraped Hardwood Floors
- •Built-in Bookshelf*
- •Built-in Desk*
- •Built-in Display Niche*
- •Built-in Wine Rack*
- •Business Center with PCs and Macs
- •Carport*
- •Ceiling Fans with Lighting
- •Ceramic Tile in the Utility Room*
- •Ceramic Tile Surround
- •Ceramic Tile Surround in Tub and Shower
- •Controlled Access Community
- •Custom Cabinetry W/ 42” Upper Cabinets
- •Custom Wood Cabinetry
- •Detached Garage*
- •Dog Washing Room
- •Elaborate Entertainment Lounge
- •Elegant Built-In Wine Rack*
- •Elegant Designer Backsplash
- •Expansive 9’ and 10’ ceilings*
- •Faucet W/Retractable Wand Sprayer
- •Fire Pit
- •Full Size Washer/Dryer Connections*
- •Fully Equipped Wellness Center
- •Fully-equipped Wellness Center
- •Generous Pantries with Wood Shelving
- •Glass Front Display Cabinets
- •Gourmet Preparation Island*
- •Granite or Quartz Counter
- •Granite or Quartz Countertops
- •Grilling Areas
- •Grilling Areas W/Premium Cooking Equip
- •Hand-scraped Hardwood Floors
- •Individual Strength Training Machines
- •Opulent Track Lighting
- •Outdoor Entertaining Pavilion
- •Outdoor Lounge with Fireplace and TV
- •Oversized Island*
- •Oversized Soaking Tub
- •Oversized Soaking Tub & Walk-In Shower*
- •Pass Through Laundry Shoot*
- •Pet Park
- •PreWired Intrusion Alarm
- •Pre-wired Intrusion Alarm
- •Private 1 and 2 Car Garages
- •Private Balcony
- •Private Garages*
- •Private Office Space
- •Private Party Lounge
- •Private Patio/Balcony
- •Private Yard*
- •Private Yards*
- •Resort Style Pool W/Tanning Areas
- •Resort-style Swimming Pool
- •Seasonal Clothing Rods
- •Side-by-Side Refrigerator
- •Spacious Studies with Glass Doors*
- •Stainless Steel Applicances
- •Stainless Steel Energy Star Appliances
- •Technogym Cardio Machines
- •Track Lighting-Kitchen/Dinin
- •Under Cabinet Lighting
- •Undermount Single Basin Sink
- •Undermount Stainless Single Basin Sink
- •Upscale Framed Mirror
- •ustom cabinetry with 42” upper cabinets
- •Walk In Closets W/Custom Wood Shelving
- •Walk-In Closets
- •Walk-In Shower*
- •Washer/Dryer Connections*
- •Washer/Dryer Included*
- •Water Efficient Plumbing Features
- •WiFi Cafe
- •Window Sink*
Rent Facts:
- •Built in 2018
- •450 Units/3 Stories
Contact Us
