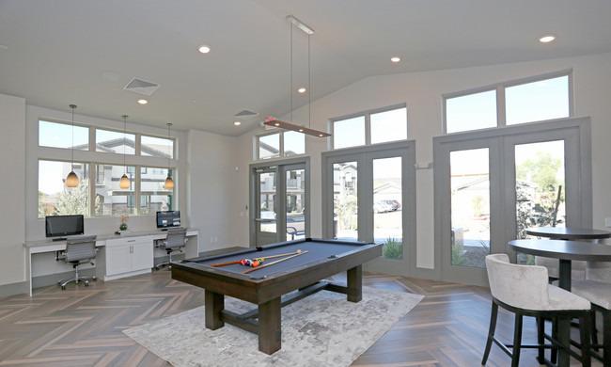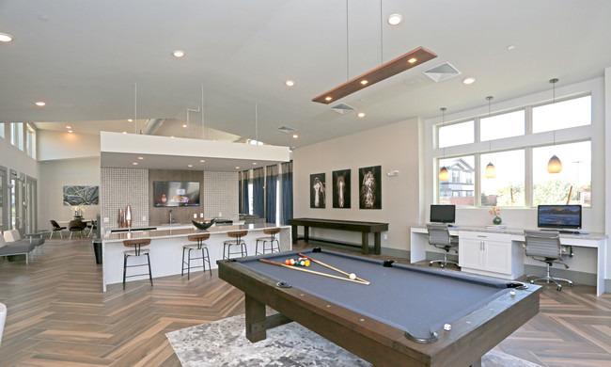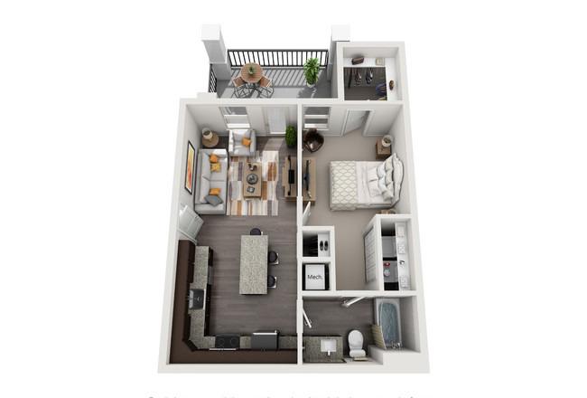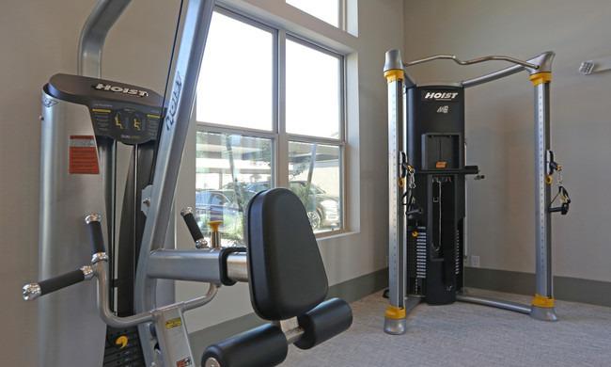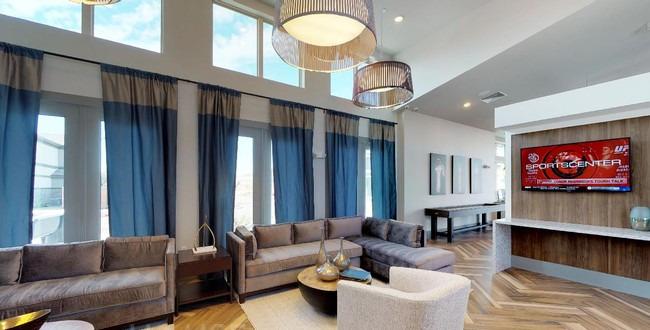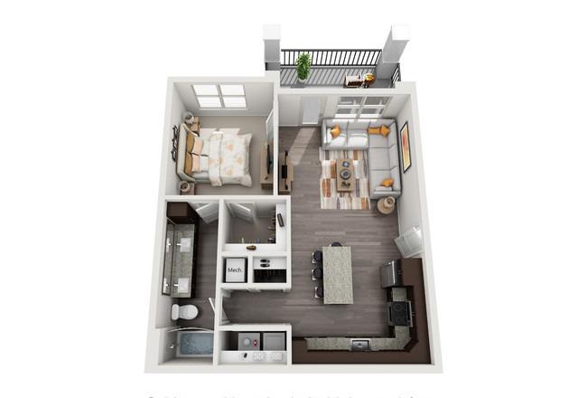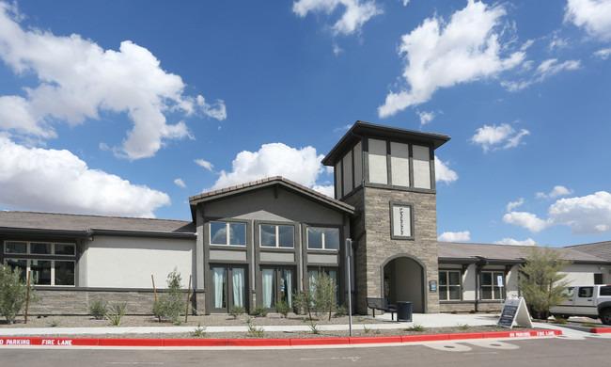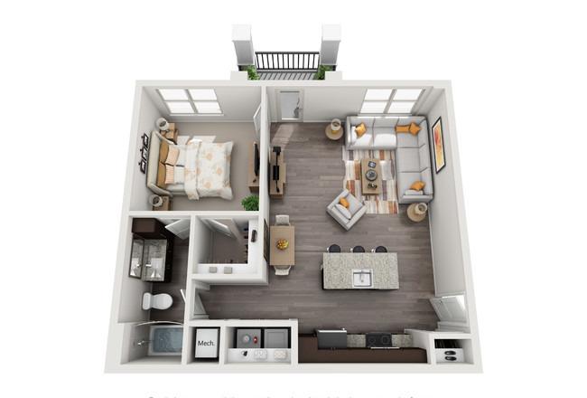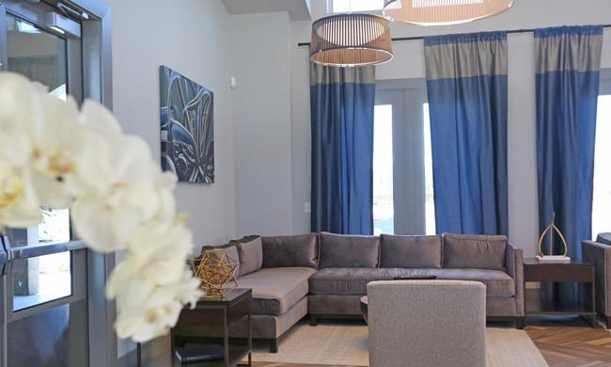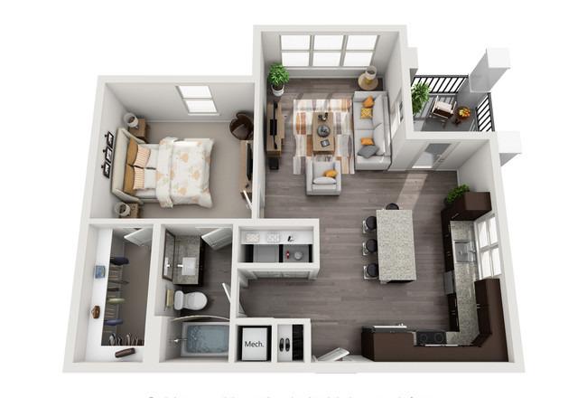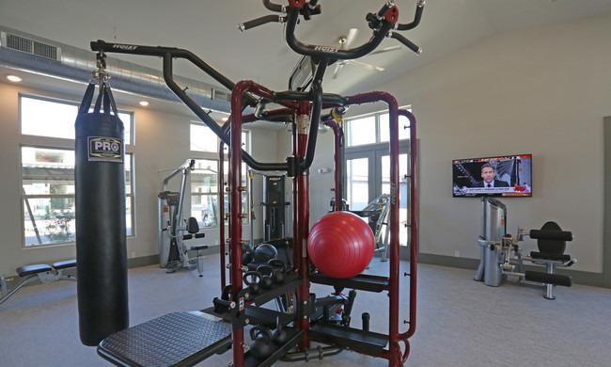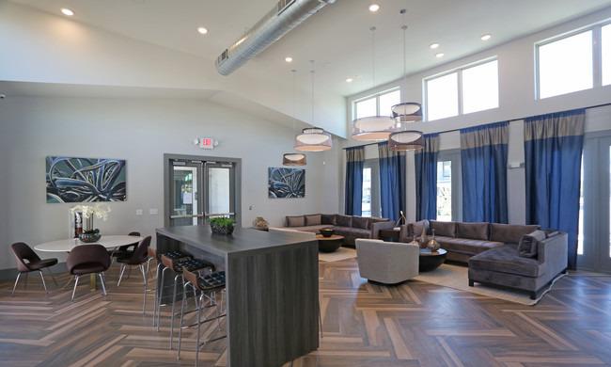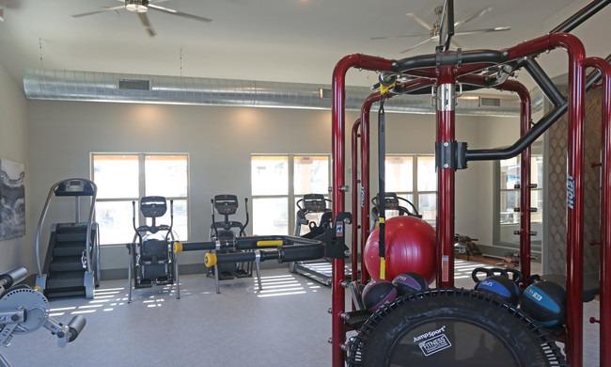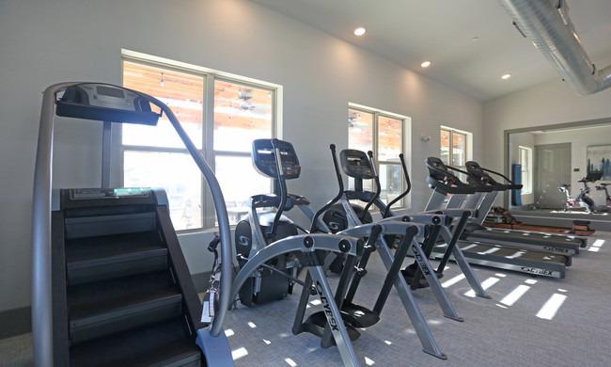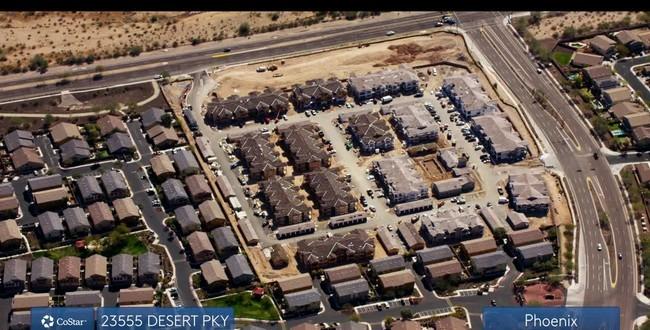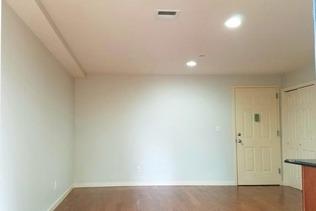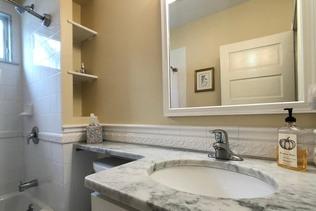Ascend on Cave Creek, Phoenix, Arizona
Landlord:Ascend on Cave Creek
Address:23555 E Desert Pky, Phoenix, AZ 85024
| Price | Size |
|---|---|
| $1149.0 | 455 |
Layout
1 bed, 1 bath, 455 sqft
Pets
NO
Unit Features:
- •*In Select Units
- •Cabanas And Ramada With Mister System
- •Carpeting
- •Central Courtyard With Bocce Ball Court
- •Ceramic Tiled Showers and Baths
- •Cognac Shaker-Style Cabinetry
- •Convenient Location with Nearby Trails/Bike Paths
- •Corn Hole & Bocce Ball
- •Designer White Subway Tile Backsplashes
- •Dog Wash
- •Dual Vanities*
- •Eco-Friendly Duel Paned Windows
- •Elegant Hardwood-Style Flooring
- •Expansive 24-hour Fitness Center
- •Framed Mirrors
- •Full Sized Washer and Dryers
- •Grand 8' Entry Doors
- •Kitchen Prep Islands with Pendant Lighting
- •Large Balcony Or Patio*
- •Large Walk-In Closets
- •Large Walk-In Closets with Built-in Shelving
- •Luxury Pool With In-Water Seating
- •Modern 2" Faux Wood Blinds
- •Oval Soaking Tubs
- •Pet Park
- •Pet Spa with Dog Wash
- •Pet-Friendly
- •Playground
- •Poolside Pavilion With BBQ Grills
- •Spa Baths with Ceramic Tiled Showers
- •Spacious, Open Floor Plans
- •Spin/Yoga Room with Peloton Bikes
- •Sports Bar-Style Clubhouse
- •Upgraded Black Stainless Steel Appliances
- •Upgraded Moen Kitchen and Bath Faucets
- •Valet Trash And Recycling Service
- •Vaulted Ceilings*
- •Warm & Cool Color Schemes with Two-Tone Paint
Rent Facts:
- •Built in 2018
- •240 Units/2 Stories
Contact Us
