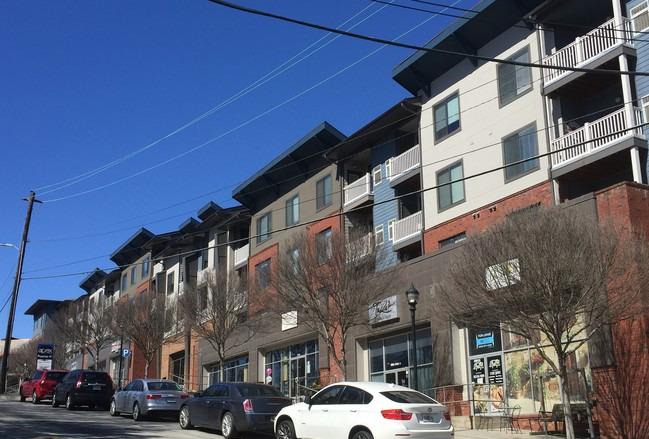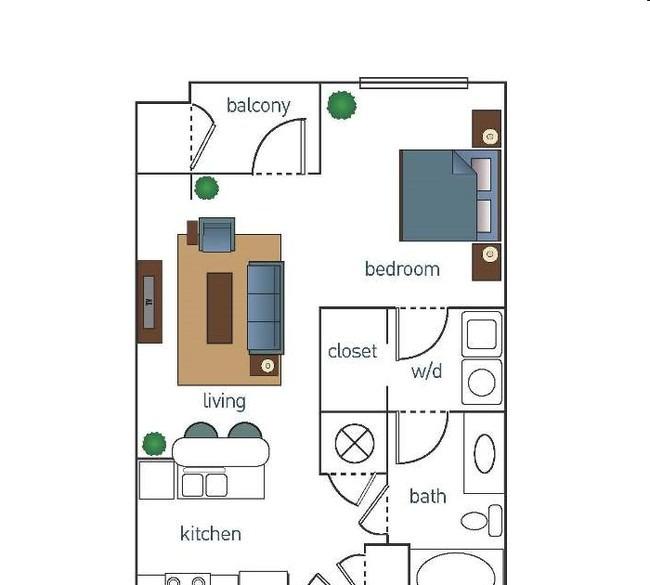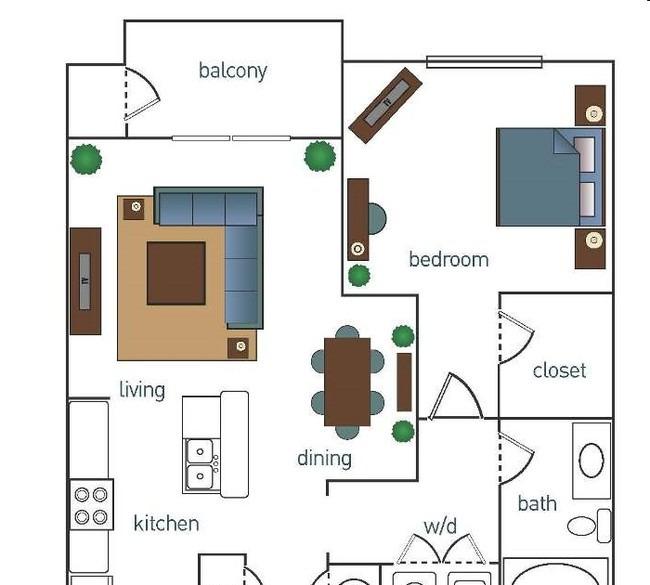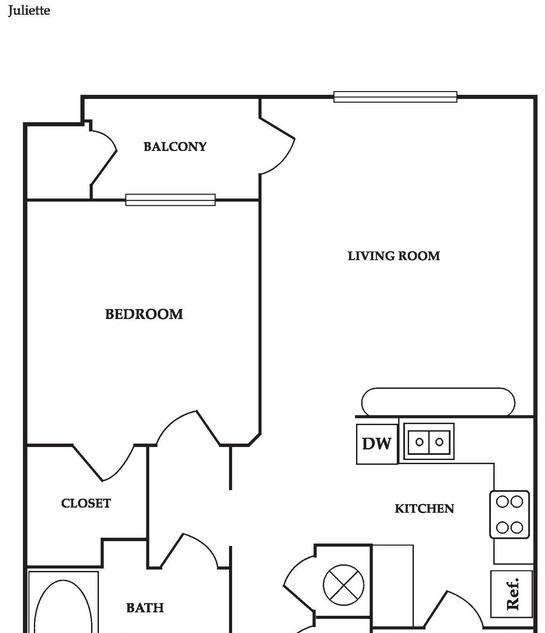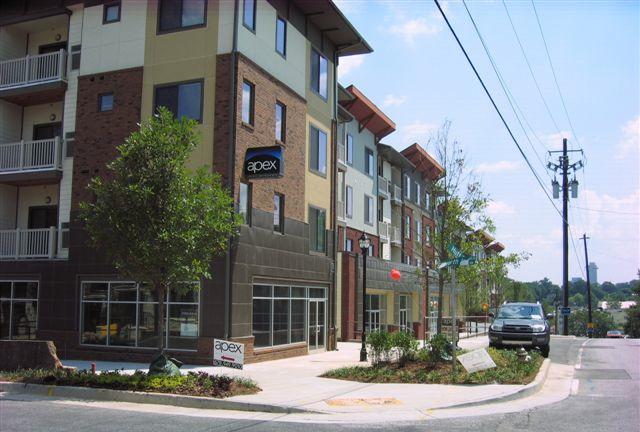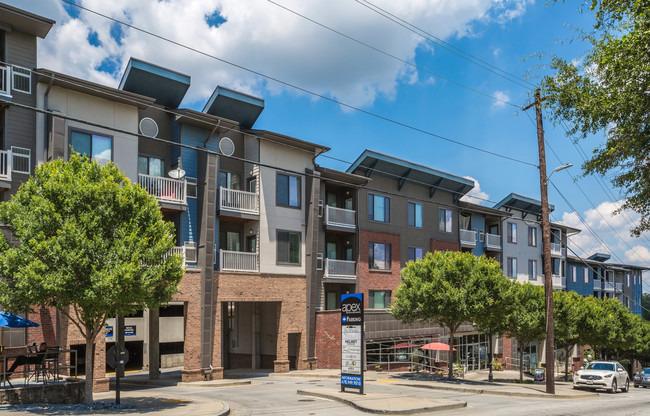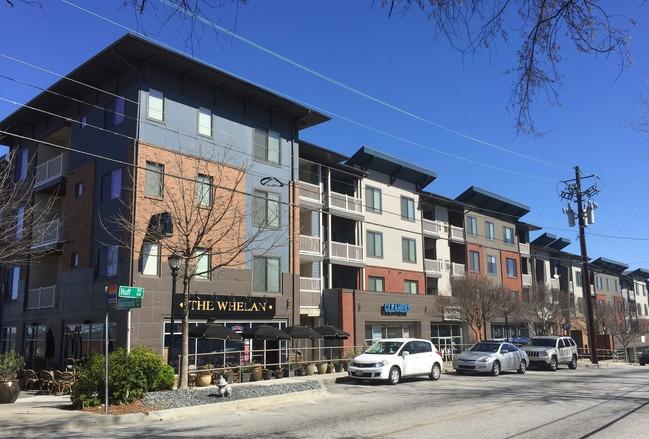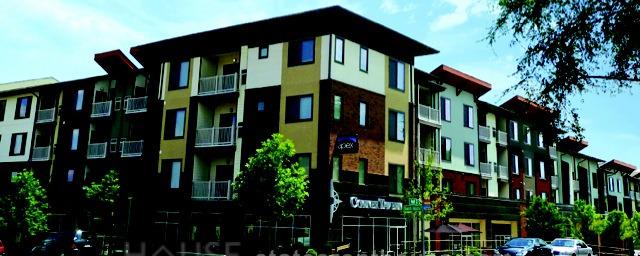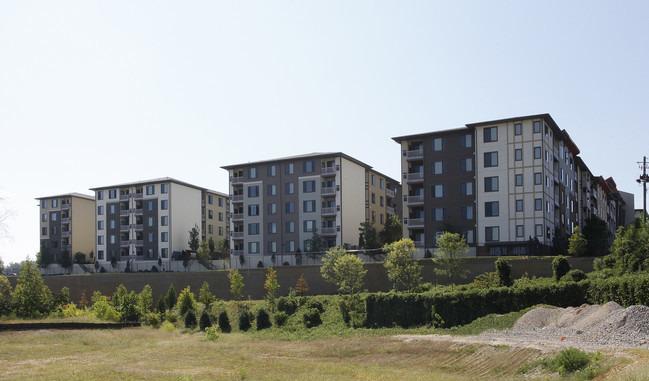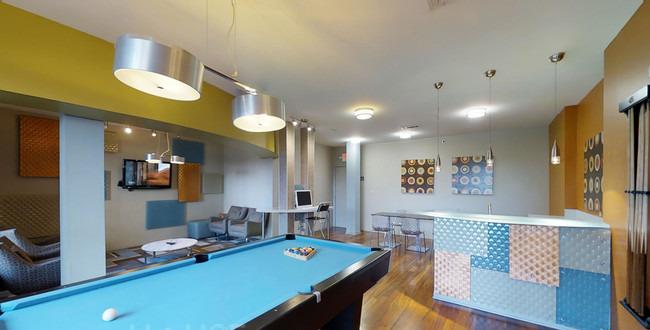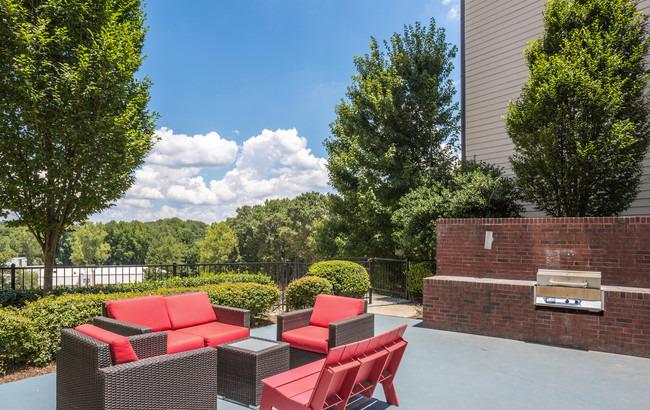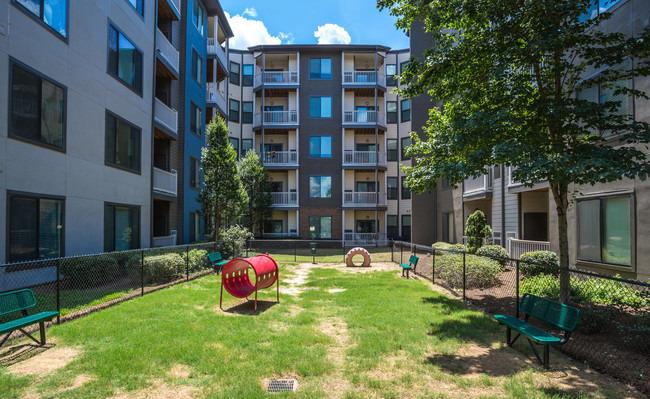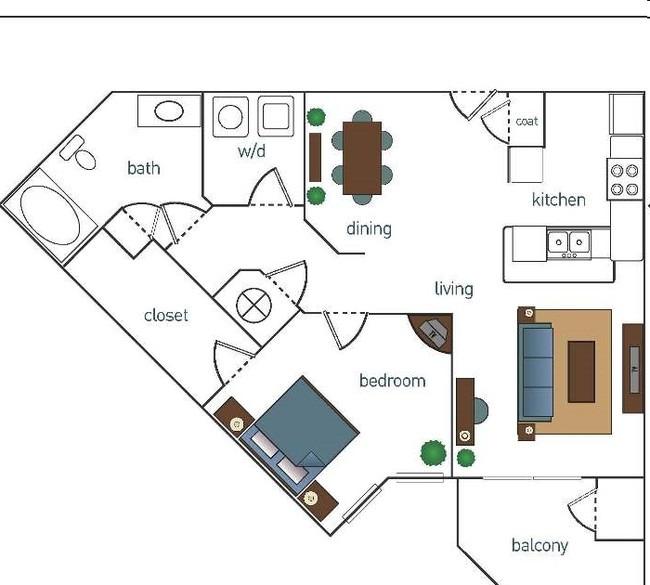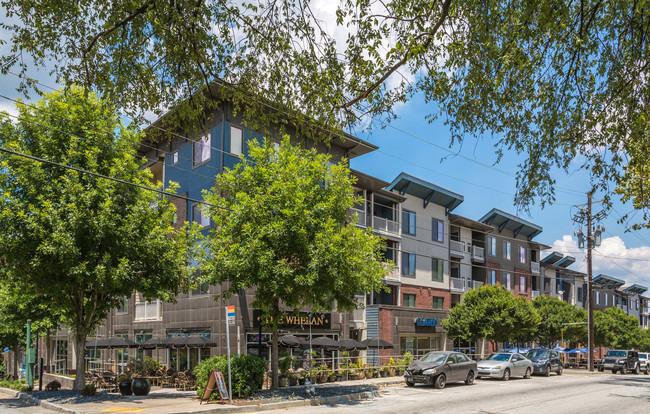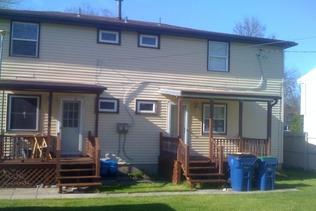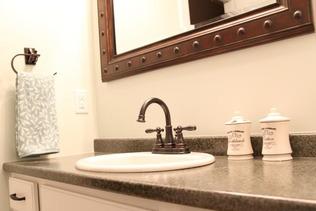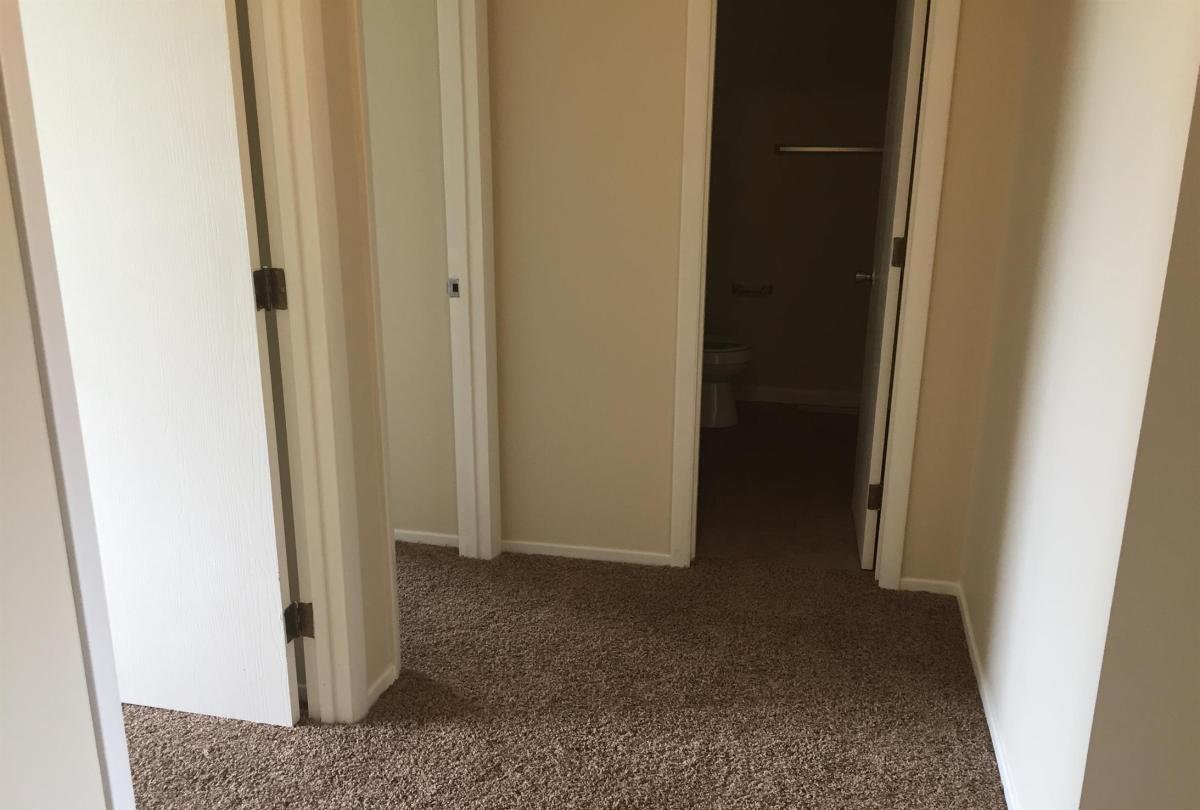Apex West Midtown, Atlanta, Georgia
Landlord:Apex West Midtown
Address:1133 Huff Rd, Atlanta, GA 30318
| Price | Size |
|---|---|
| $1329.0 | 685 |
Layout
1 bed, 1 bath, 685 sqft
Pets
NO
Unit Features:
- •10 Ft Ceilings
- •1st Floor
- •2013 Apartment Ratings Top Rated Award Recipient
- •2014 Apartment Ratings Top Rated Award Recipient
- •24/7 Emergency Maintenance
- •24-hour Fitness Center
- •24-hour Maintenance
- •2-inch Blinds
- •2nd Floor
- •3 Pets Welcome
- •3rd Floor
- •4th Floor
- •5th Floor
- •6th Floor
- •7th Floor
- •Accessible Apartment
- •Bark Park
- •Billiards Area
- •Brand New Fitness Equipment
- •Brushed Nickel Finishes
- •Ceiling fans
- •Chestnut Shaker-Style Cabinets
- •Contemporary Upgrade
- •Controlled Access
- •Courtyard View
- •Courtyard View Dog Park
- •Courtyards with large charcoal grills
- •Curbside Access
- •Downtown Facing
- •Elevator
- •Elevators
- •Extended Patio
- •Fifth Floor
- •Fifth Floor Top Floor
- •First-Floor Restaurants and Retail
- •Fourth Floor
- •Full-size Washer & Dryer
- •Full-Size Washer and Dryer
- •Garden Tub
- •Garden Tub in both Bathrooms
- •Garden Tubs
- •Gooseneck Faucet
- •Granite Counters
- •Granite Countertops
- •Ground Level
- •Hardwood Floors
- •Island Kitchen
- •Kitchen Islands/Pantries
- •Large Patios and Balconies
- •Microwaves
- •Mobile Account Management
- •Mobile Rent Payments
- •Mobile Service Request Management
- •North Facing
- •Outdooor Social Spot
- •Outdoor Grilling Area
- •Outdoor Social Spot
- •Outdoor Storage Closet
- •Panoramic Skyline Views
- •Parking Deck
- •Parking Garage Access
- •Pet Friendly
- •Planned Social Activities
- •Pool View
- •Recycling Service
- •Resident Coffee Bar
- •Resident Lounge
- •Resident Package Service
- •Resident Parking Garage
- •Restaurants and Retail Shops On-site
- •Retail Side
- •Salt-Water Pool
- •Salt-Water Swimming Pool
- •Second Floor
- •Seventh Floor Top Floor
- •Sixth Floor
- •Sixth Floor Top Floor
- •Stainless Steel Appliances
- •Third Floor
- •Valet Trash & Recycling Service
- •Valet Trash Service
- •Walk-In Closet
- •Walk-In Closet in all Bedrooms
- •Walk-in Closets
- •Walk-Through Kitchen
- •Washer and Dryer Included
- •WiFi Lounge
- •Wood Plank Vinyl Flooring
Rent Facts:
- •Built in 2009
- •347 Units/5 Stories
Contact Us
