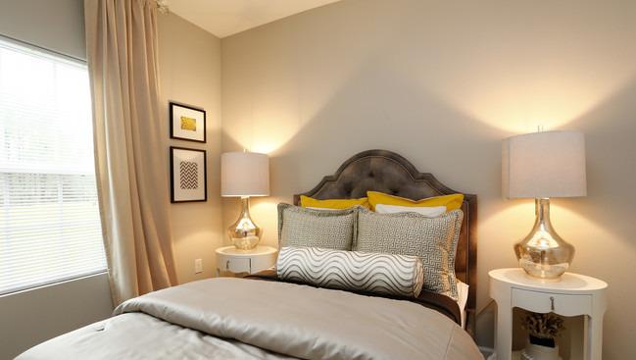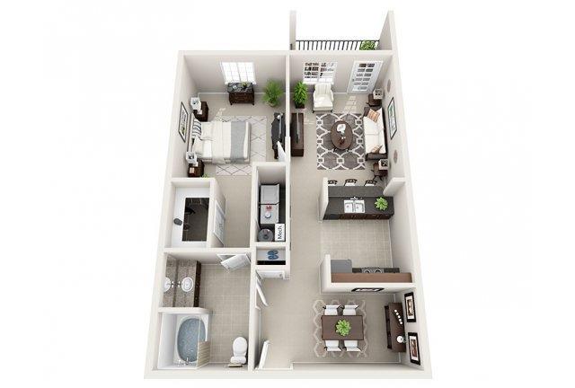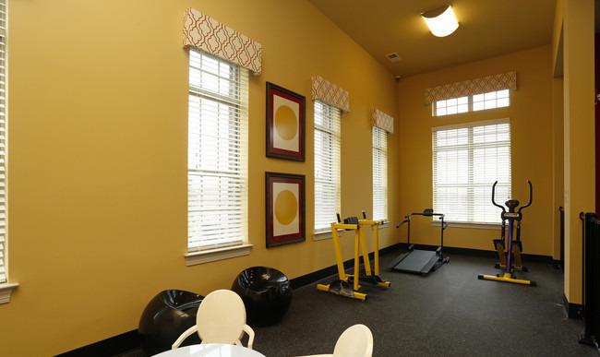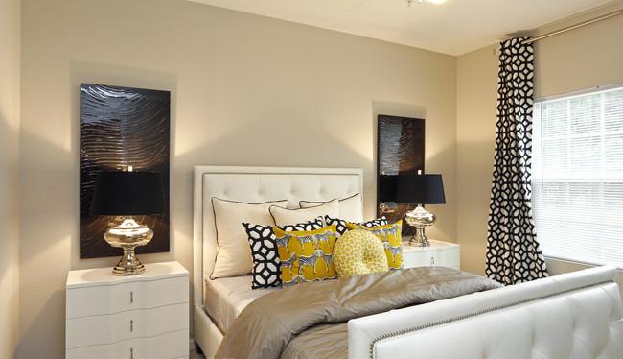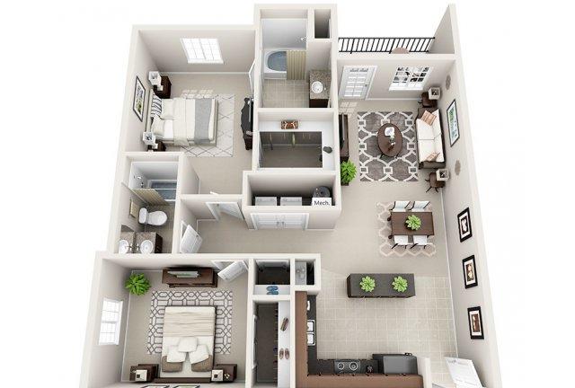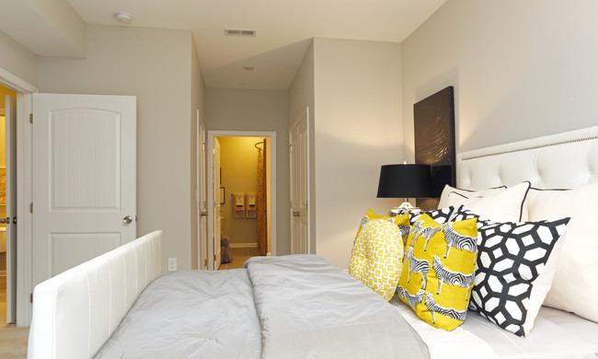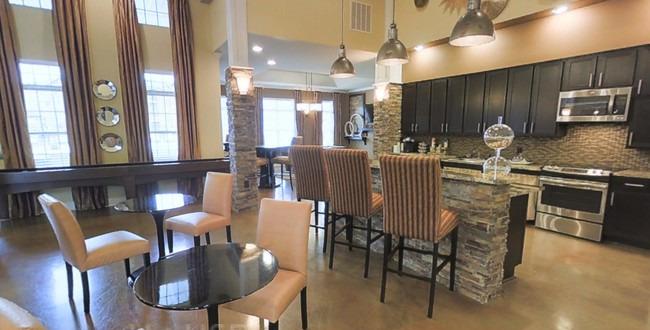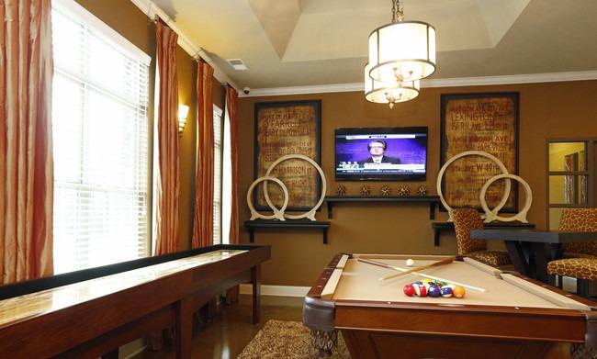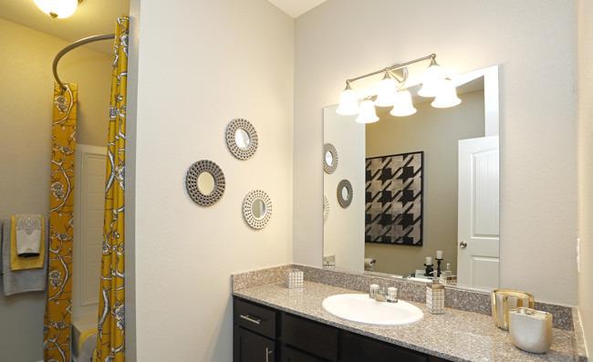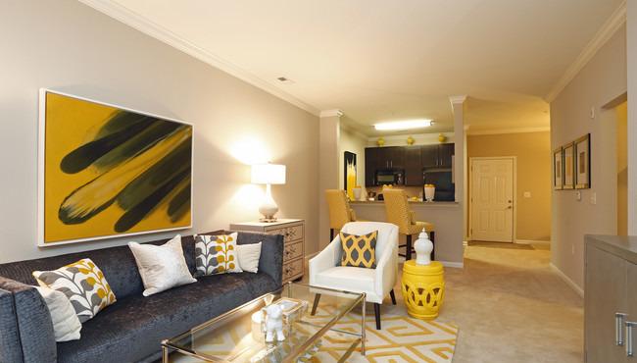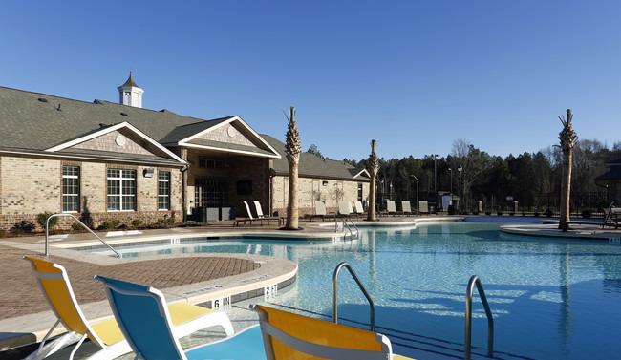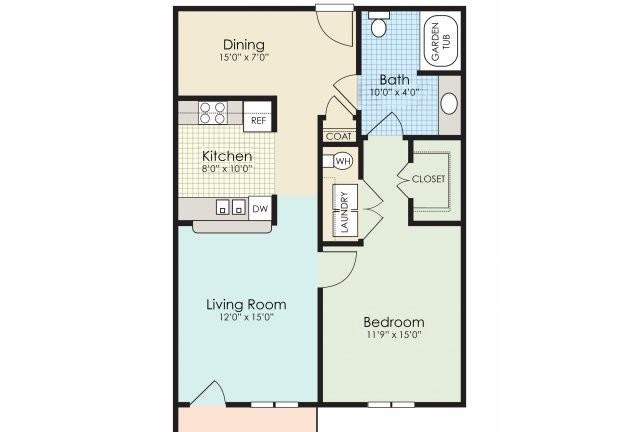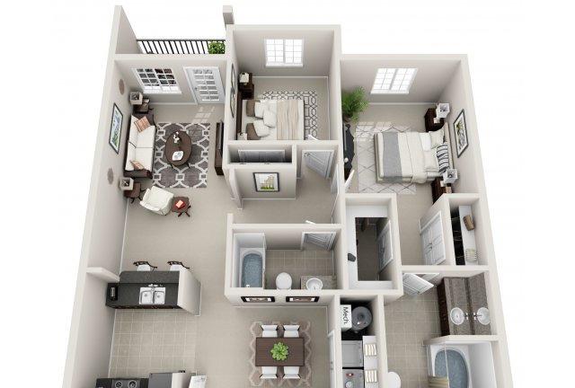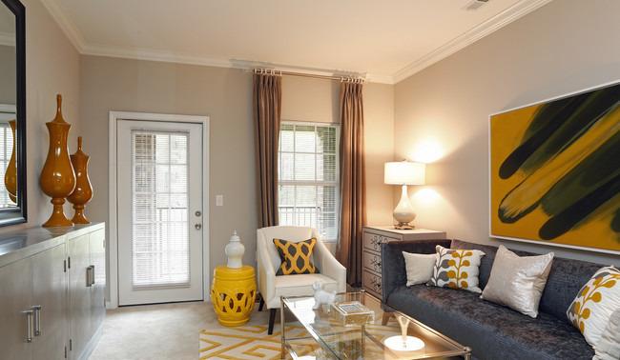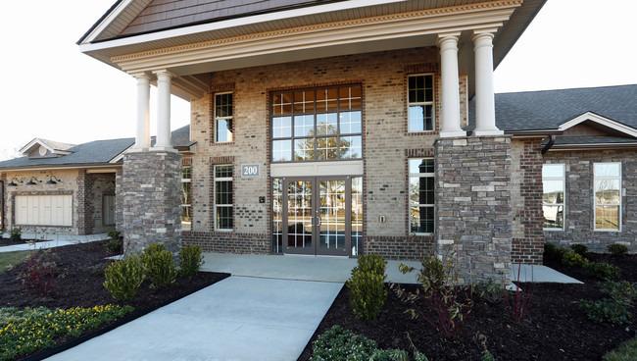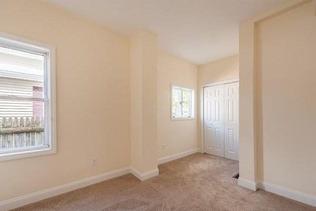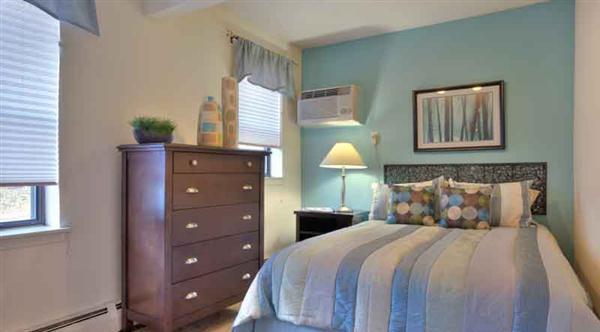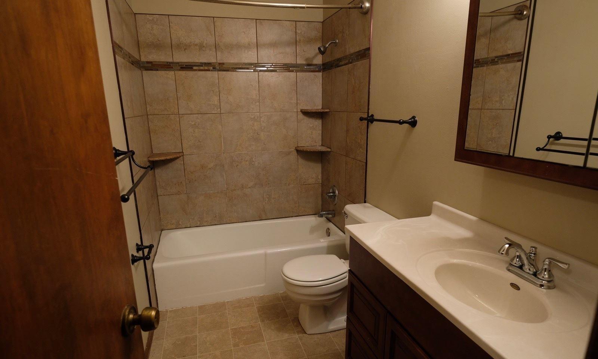Adeline at White Oak, Indio, North Carolina
Landlord:Adeline at White Oak
Address:200 Wickerleaf Way, Garner, NC 27529
| Price | Size |
|---|---|
| $1020.0 | 521 |
Layout
1 bed, 1 bath, 521 sqft
Pets
NO
Unit Features:
- •1, 2, & 3 Bedroom Floor Plan Designs
- •9' Ceilings
- •9ft Ceilings
- •Accessible Apartment Homes*
- •All Brick Buildings
- •All Brick Energy Efficient Apt Buildings
- •Billiard & Shuffleboard Lounge
- •Billiard Lounge
- •Black Energy Star® Appliances
- •Built-In Microwaves
- •Cable Ready
- •Car Care Center
- •Car Wash Station
- •Ceiling Fans
- •Ceramic Tile Flooring in Kitchen, Bath & Foyer
- •Ceramic Tile Kitchen and Bathroom Flooring
- •Chef-Inspired Kitchens with Island or Breakfast Bar
- •Children's Fitness and Activity Area
- •Clubhouse
- •Community Social Events
- •Convenient Online Payments and Services
- •Convenient Online Services
- •Crown Molding
- •Dishwasher
- •Disposal
- •Dog Recreation Park
- •Electric Car Charging Station
- •Electric Heating and Cooling
- •Elegant Master Suites
- •Energy Efficient
- •European Manor Style Clubhouse
- •Firepit
- •Fitness Center
- •Friendly Resident Services Team
- •Gated Access Entry
- •Generous Closet Space
- •Gourmet Club Kitchen
- •Gourmet Demonstration Kitchen in Clubhouse
- •Gourmet Java Bar
- •Granite
- •Granite Countertops
- •Gym
- •Java Bar
- •Kitchen Islands or Breakfast Bar
- •Large Built-In Microwaves
- •Leash-Free Pet Park
- •Movie Theater
- •Movie Theater with Custom Club Seating
- •Online Payments Available
- •Outdoor Living Room
- •Outdoor Pool Cabanas
- •Patios/Balconies
- •Patios/Balconies with Storage
- •Pet Friendly
- •Pet Friendly (some restrictions)
- •Pet Park with 'Train and Play' Obstacles
- •Pool
- •Poolside Gas Grill
- •Poolside Outdoor Kitchen/Bar/TV Area
- •Premium Hardwood Shaker-Style Cabinetry
- •Private On Site Movie Theatre
- •Programmable Digital Thermostats
- •Refrigerator
- •Resort
- •Resort Style Pool w Bubbler Fountains
- •Scenic Community
- •Select Smoke-Free Buildings
- •Selection of 1, 2, & 3 Bedroom Floor Plans
- •Separate Dining Rooms
- •Shuffleboard
- •Shuffleboard & Billiard Lounge
- •Sleek Black Kitchen Appliance Sets
- •Soothing Garden Tubs
- •State of the Art Fitness Center
- •Summer Kitchen
- •Track Lighting in Kitchen
- •USB Port Outlets
- •USB Ports
- •Washer/Dryer Connections
- •Wooded
Rent Facts:
- •Built in 2014
- •336 Units/3 Stories
Contact Us
