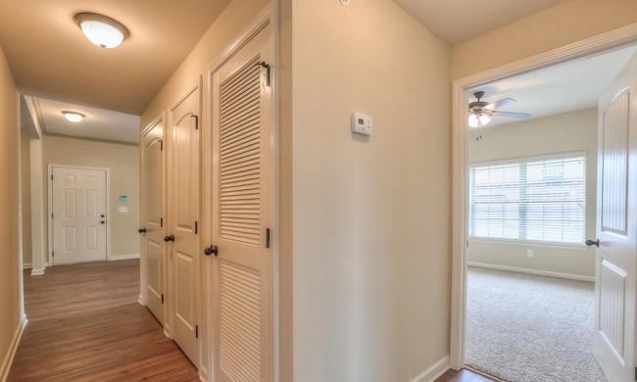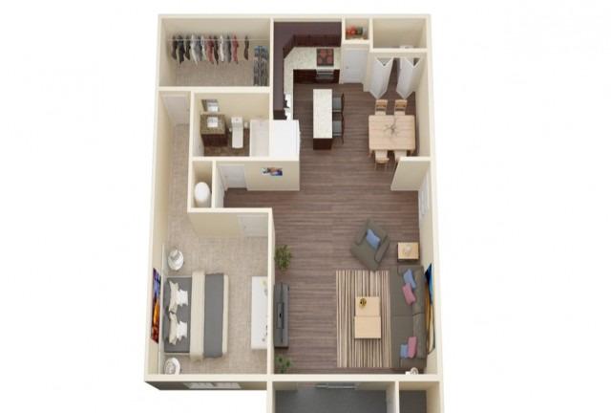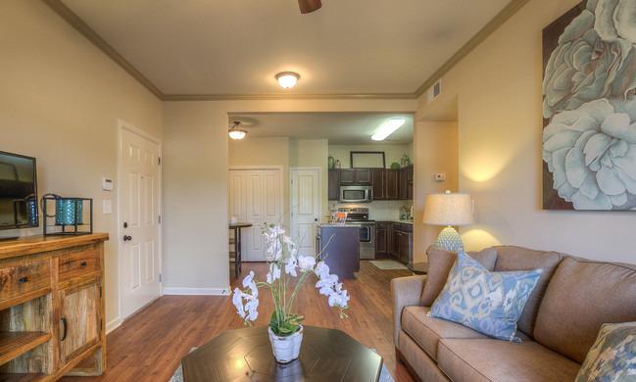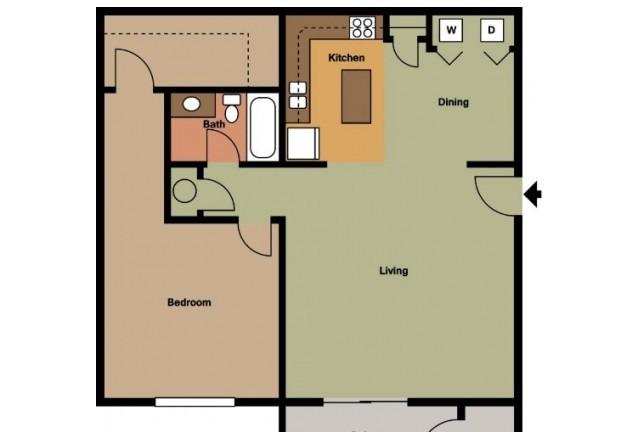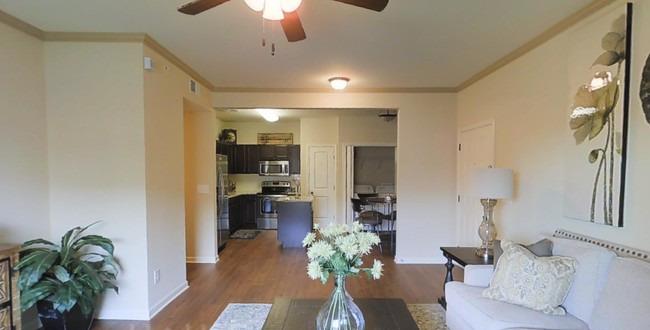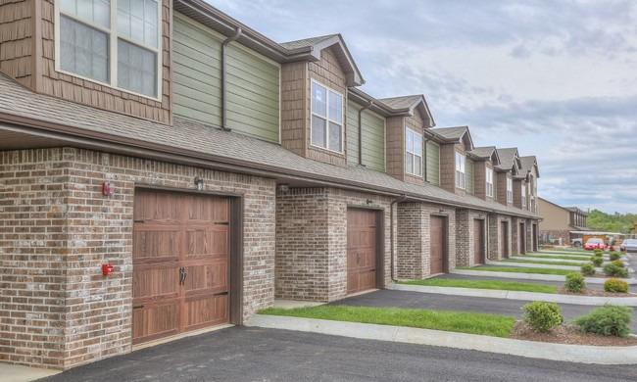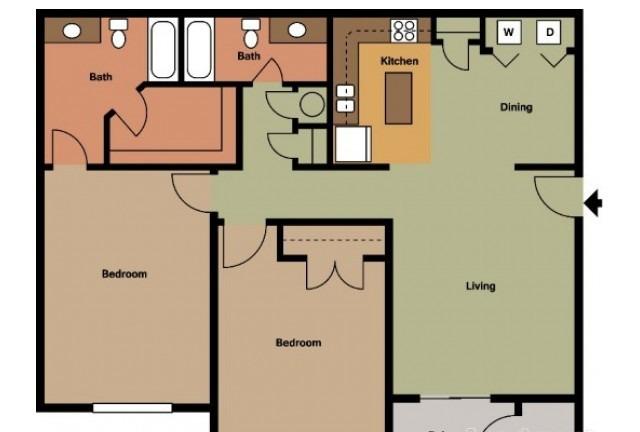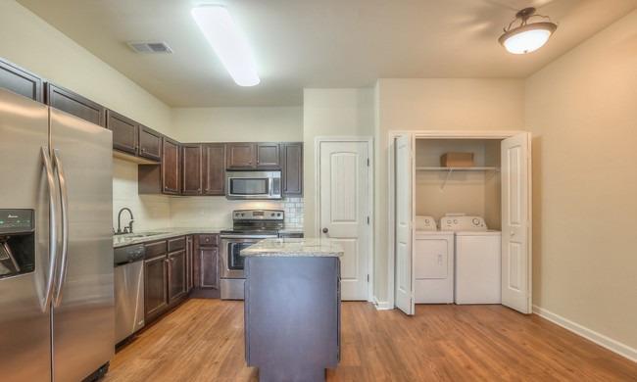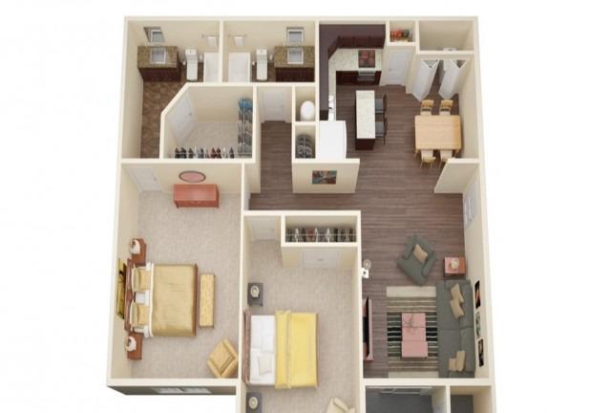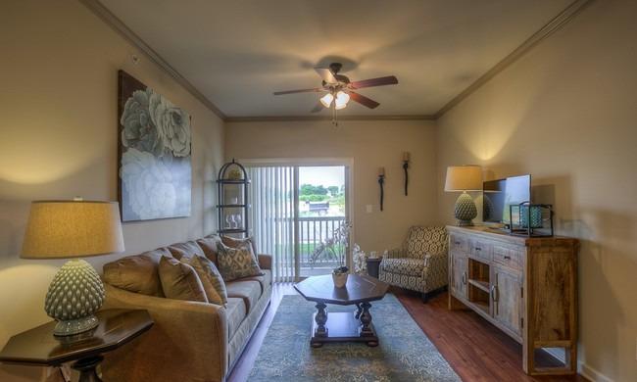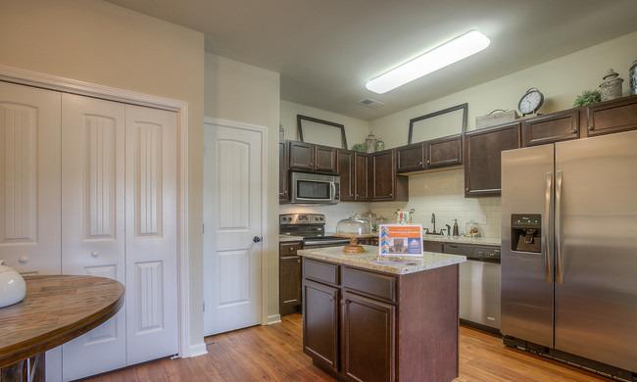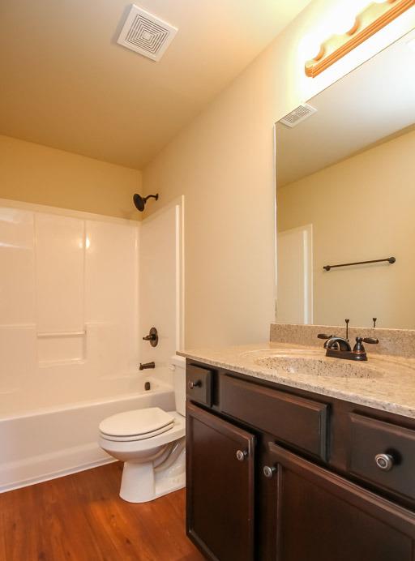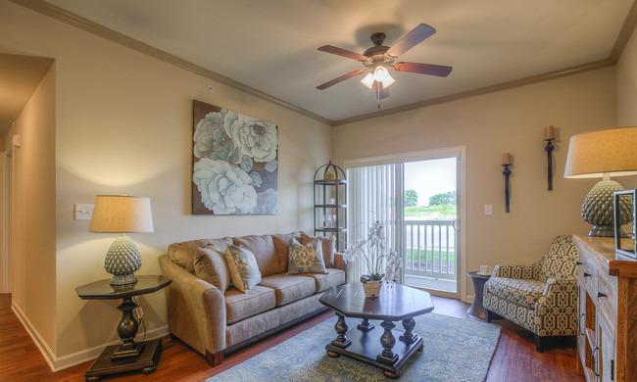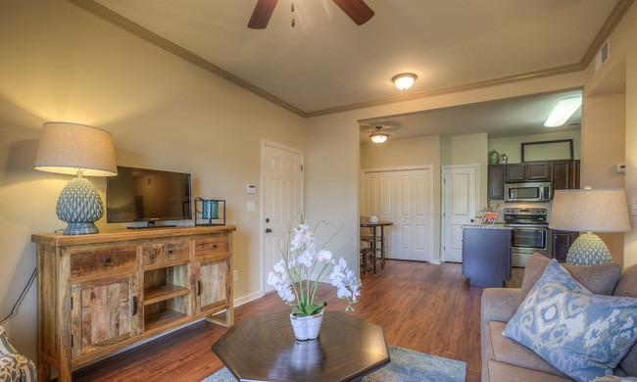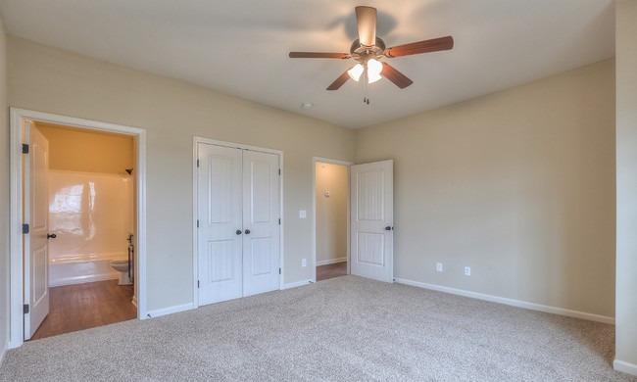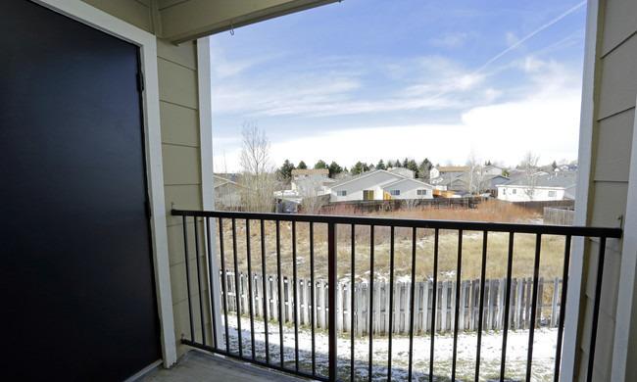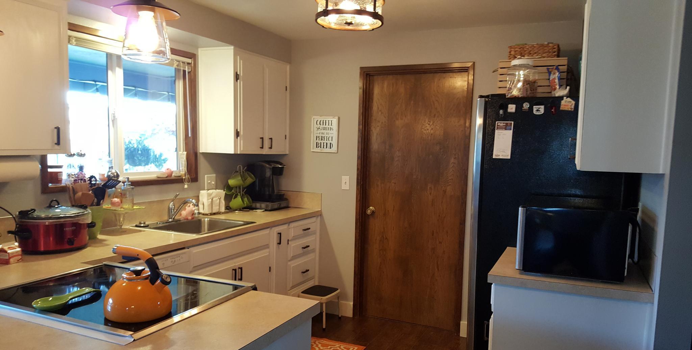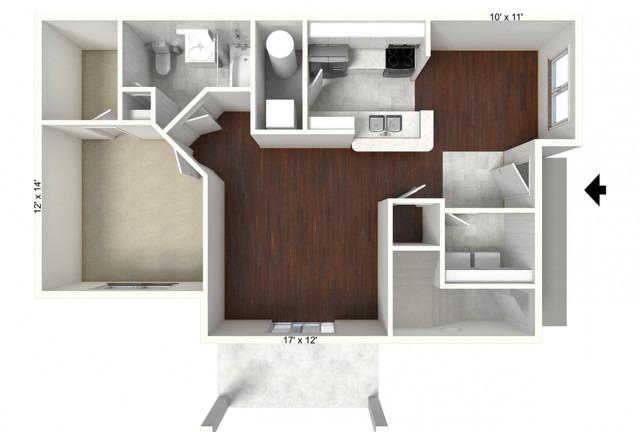Addison at Rossview, Clarksville, Tennessee
Landlord:Addison at Rossview
Address:200 Holland Dr, Clarksville, TN 37043
| Price | Size |
|---|---|
| $925.0 | 428 |
Layout
2 beds, 2 baths, 428 sqft
Pets
NO
Unit Features:
- •1, 2 & 3 Bedroom Floorplans
- •2
- •2 Bark Parks with Obstacle Course
- •2 Firepit Lounges
- •2" Faux Wood Blinds
- •4 Acre Park & Walking Trail
- •4 Acre Park with Walking Trails
- •9 Foot Ceilings
- •Beautifully Landscaped Grounds
- •Billiard Lounge
- •Car Care Center
- •Chef Inspired Kitchen with Islands
- •Community Mail Center
- •Community Social Events
- •Decorative Panel Interior Doors
- •Elegant Ceramic Tile Backsplash
- •Elegant Master Suites
- •Fiber Optic Wiring
- •Gated Community
- •Gazebo
- •Gourmet Coffee Bar
- •Hardwood Style Flooring
- •Kitchen Pantry
- •Large Build in Microwaves
- •Large Walk In Closets
- •Luxury Bathrooms with Garden Tubs
- •Luxury Bathrooms with Soaker Tubs
- •Oil Rubbed Bronze Fixtures Throughout
- •Oil Rubbed Bronze Gooseneck Faucets
- •On Site Resident Services Team
- •Online Resident Portal & Online Customer Services
- •Onsite Trash Receptacle
- •Outdoor Living Room
- •Package Pickup
- •Patios & Balconies
- •Pet Friendly Community
- •Poolside Grill & Outdoor Dining Area
- •Premium Hardwood Cabinets
- •Premium Neutral Paint Colors
- •Resort Inspired Salt Water Swimming Pool
- •Salt Water Pool
- •Side by Side Refrigerators
- •Smoke Free Buildings
- •Stainless Steel Appliances
- •State of the Art 24-Hour Fitness Center
Rent Facts:
- •Built in 2016
- •205 Units/3 Stories
Contact Us
