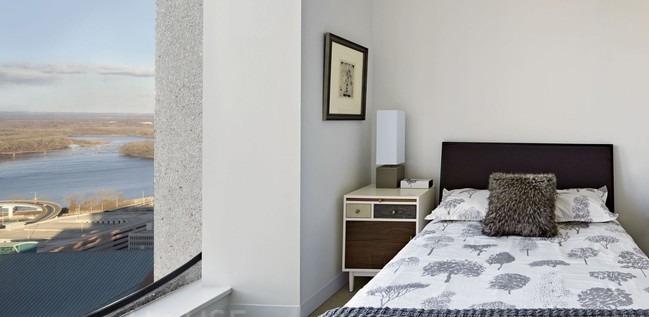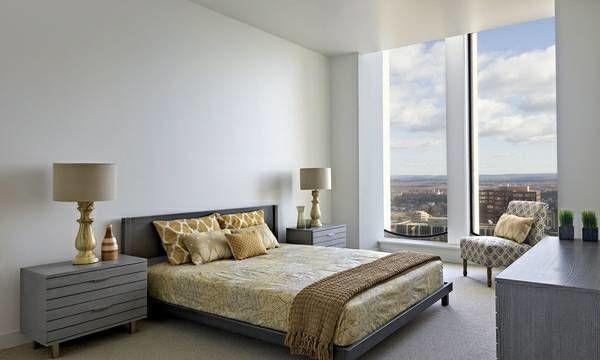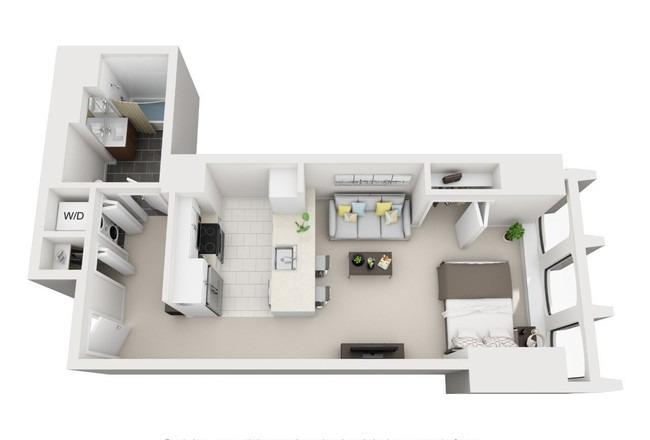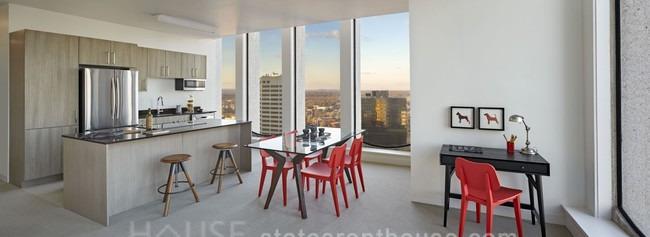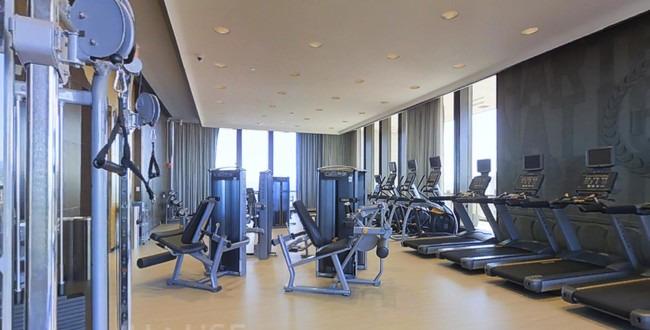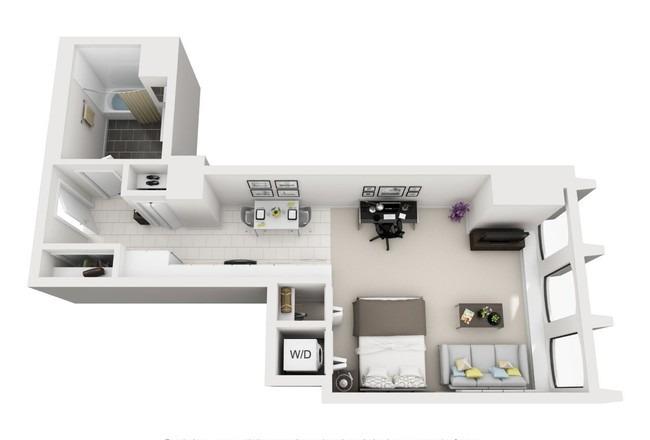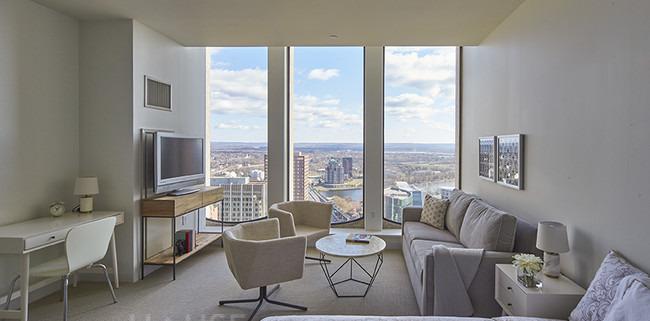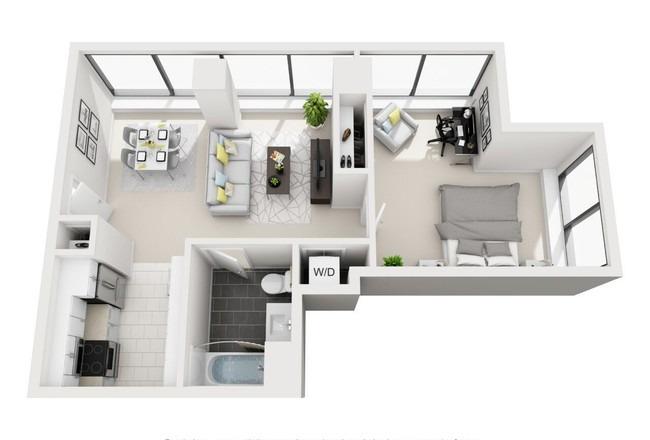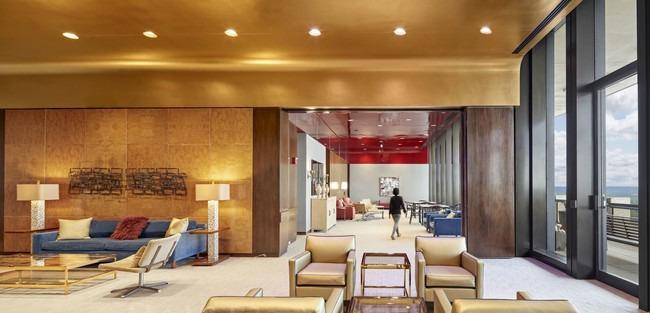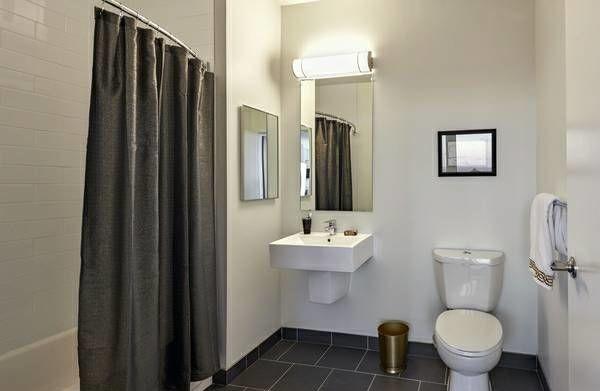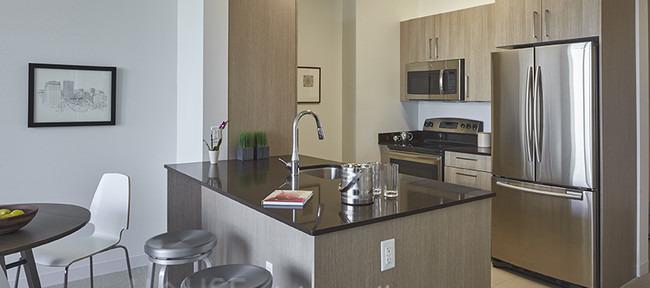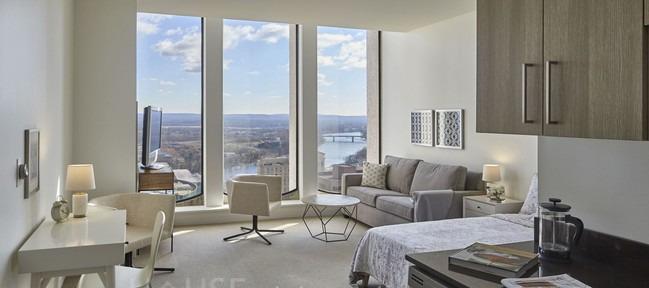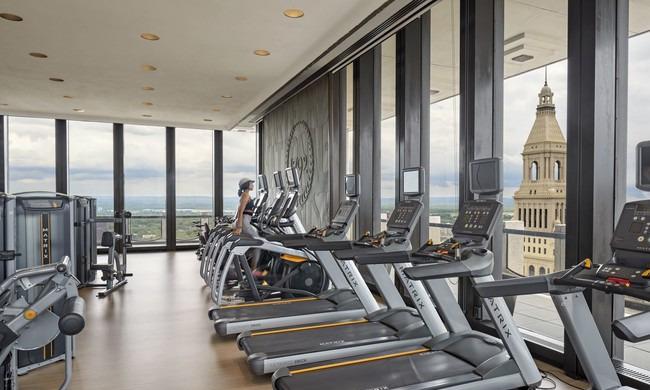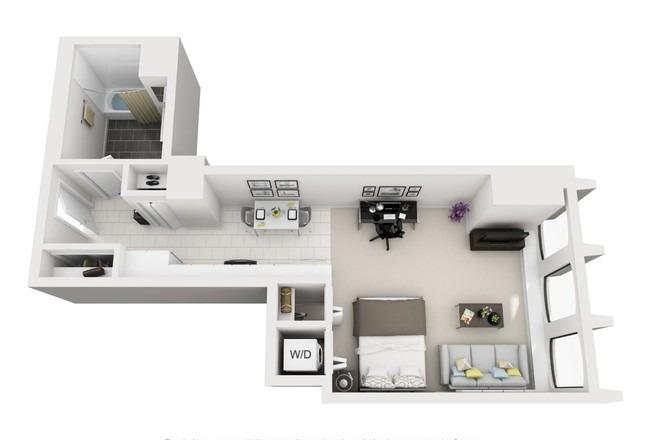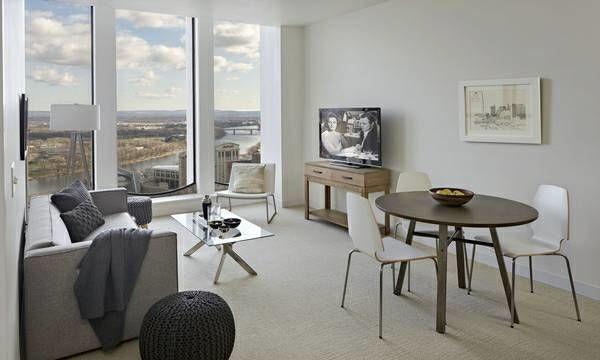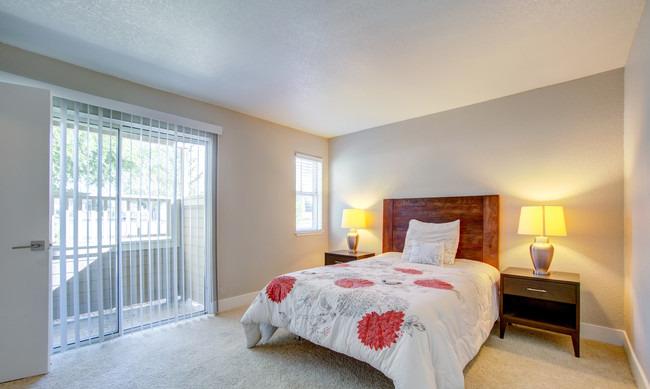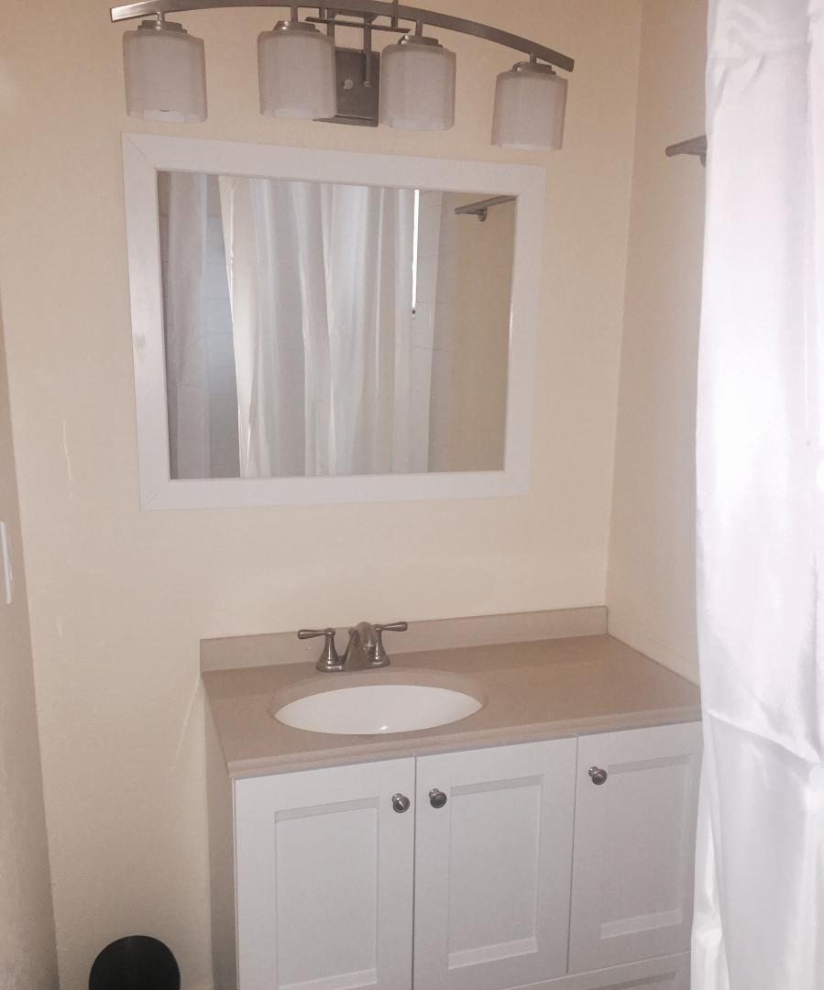777 Main Street, Hartford, Connecticut
Landlord:777 Main Street
Address:777 Main St, Hartford, CT 06103
| Price | Size |
|---|---|
| $1270.0 | 567 |
Layout
1 bed, 1 bath, 567 sqft
Pets
NO
Unit Features:
- •* Amenity fee may apply
- •24/7 Concierge
- •9 Foot Ceilings
- •Additional Storage
- •Bicycle Storage
- •Bike Storage & Garage with Electric Car Chargers
- •Bonus Room/Den
- •Bosch® Washer and Dryer
- •Breakfast Bar
- •Business Center
- •Carpeting
- •Chef-Quality Kitchens
- •Chef-Quality Kitchens with Stone Countertops
- •City View
- •Clubroom with Spectacular Skyline Views
- •Concierge
- •Controlled Access
- •Custom Accent Wall Program
- •Designer Bathrooms
- •Disposal
- •Dog Spa
- •Dog Washing Station
- •Dryer
- •Earned Gold Excellence Award from ...
- •Earned Gold Excellence Award from Multi-Housing
- •Earned Gold Excellence Award from Multi-Housing News
- •Electric Car Charging Stations
- •Floor-to-Ceiling Windows
- •Floor-to-Ceiling Windows with Panoramic City Views
- •Free Weights
- •Full Size Washer and Dryer
- •Full-size washer/dryer
- •Game Room
- •Garage Parking
- •Group Exercise
- •Hard Surface CounterTops
- •High Efficiency Heating and Cooling
- •Kitchen Cabinetry Styles - You Choose
- •LEED Gold Design
- •LEED Platinum Certified Green Building
- •LEED Platinum Green Design
- •Listed on the National Register of Historic Places
- •Lobby finished in Granite
- •Lobby finished in Marble and Mahogany
- •Near Public Transit
- •Nest Smart Thermostats
- •Nest® Smart Thermostats
- •Online Payments Accepted
- •On-Site Maintenance
- •Open Concept Layouts
- •Open-Concept Layouts
- •Originally Designed by Renowned Mid-Century Modern
- •Originally Designed by Renowned Mid-Century Modern Architect, Welton Becket
- •Panoramic Views
- •Parking for +vehicles avail
- •Penthouse Clubroom with Spectacular Skyline ...
- •Penthouse Clubroom with Spectacular Skyline Views
- •Penthouse Resident Amenity Floor
- •Pet Friendly
- •Pocket Park
- •Pocket Park & Terrace with BBQ Grill
- •Powered by Clean Energy
- •Resident Lounge
- •Screening & Game Room
- •Screening Room
- •Sculptural Quartz Exterior
- •Spectacular Skyline Views
- •Stackable washer/dryer
- •Stainless Steel Energy Star Appliances
- •Stainless Steel Energy Star® Appliances
- •Stone Countertops
- •TV Lounge
- •View
- •Walk-in Closets
- •Washer
- •Washer & Dryer in Unit
- •Washer/Dryer in Unit
- •Wraparound Terrace
Rent Facts:
- •Built in 2015
- •284 Units/26 Stories
Contact Us
