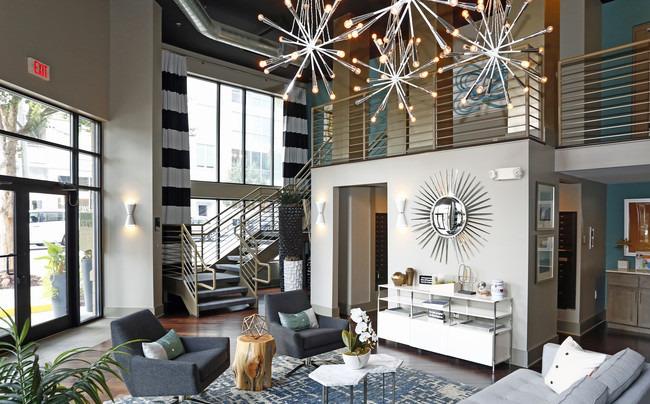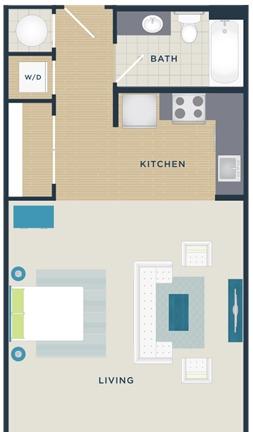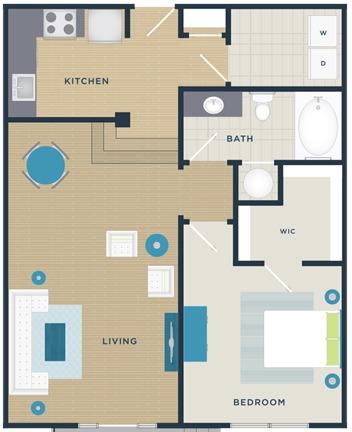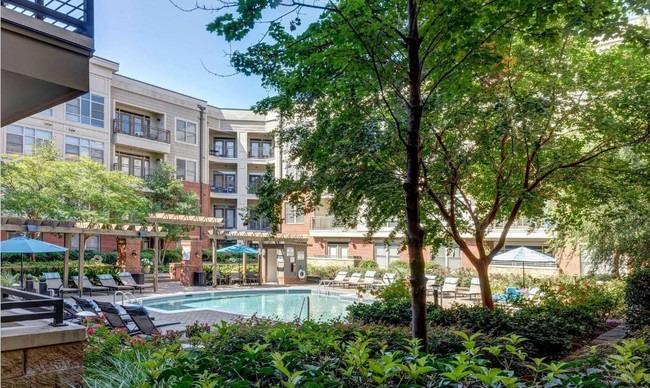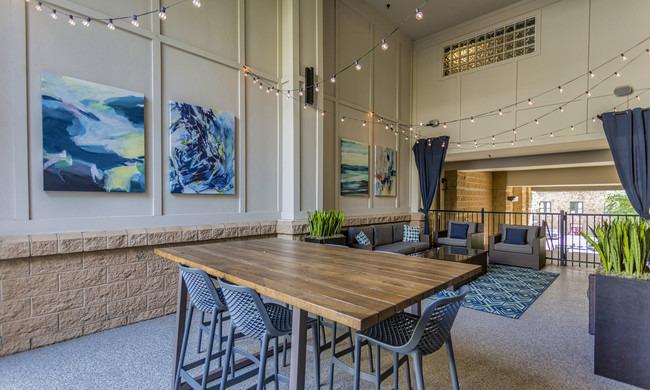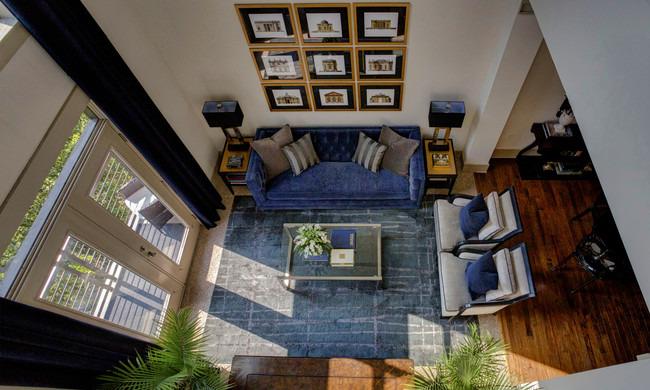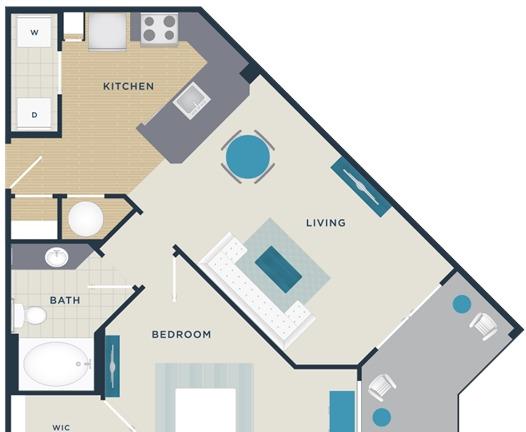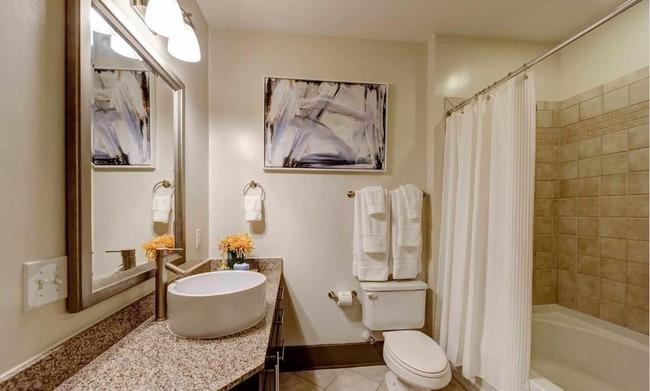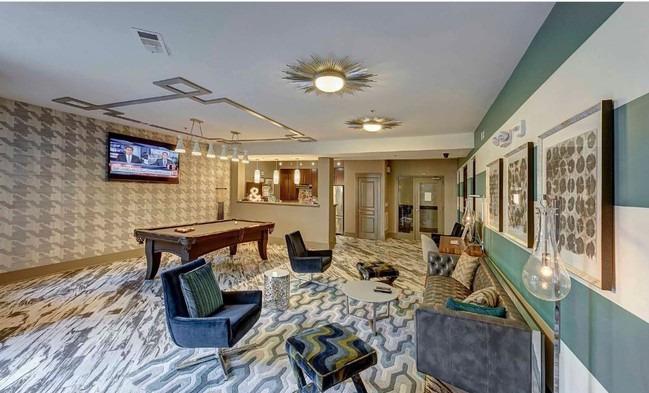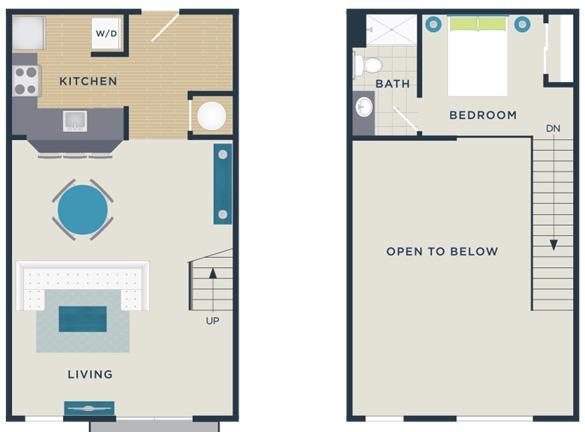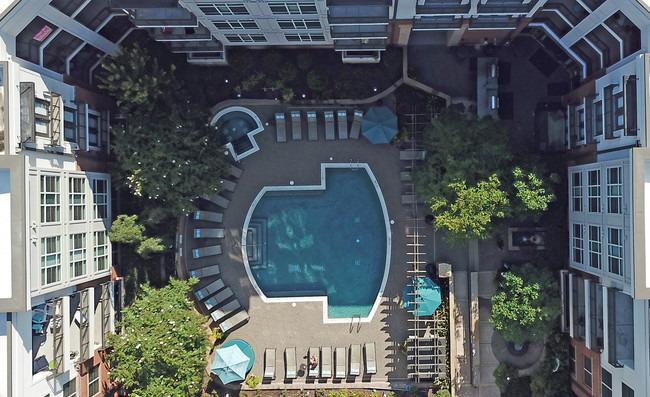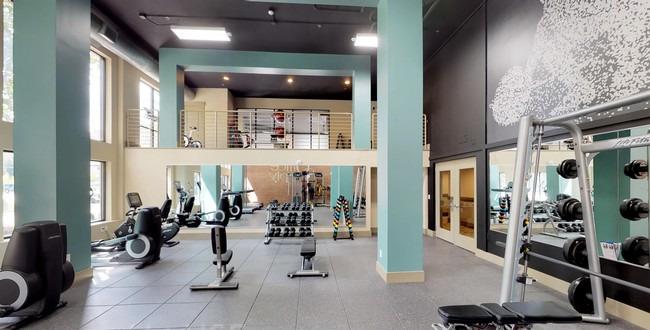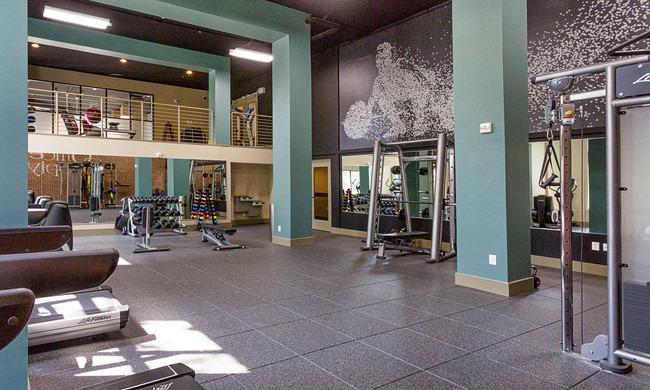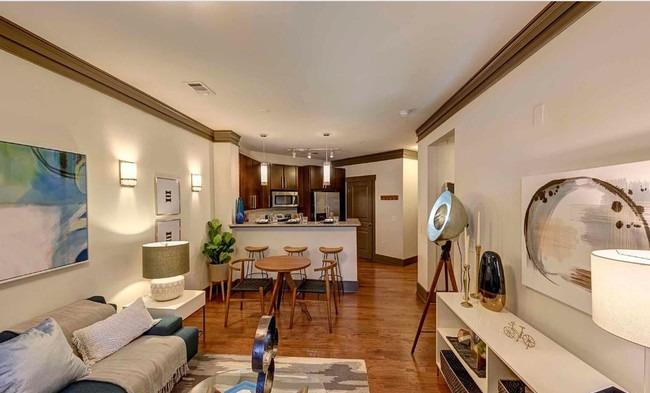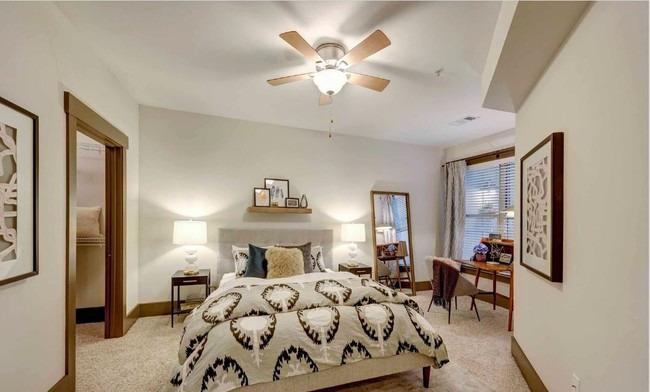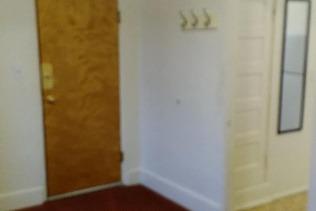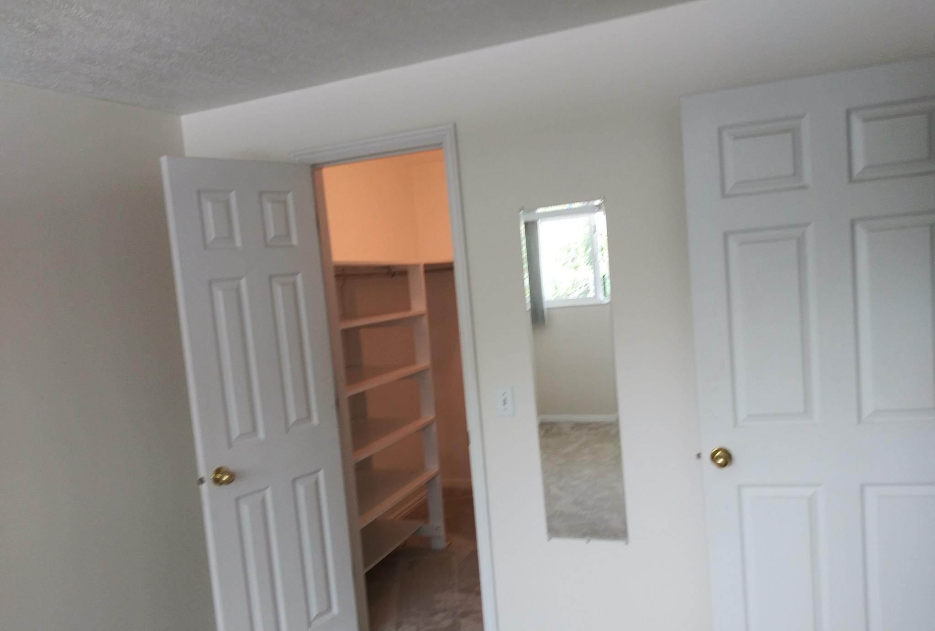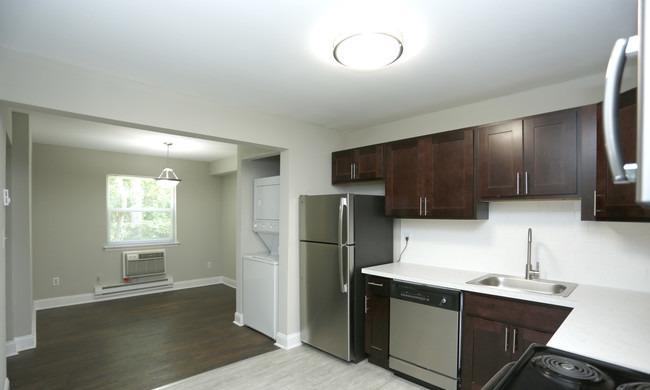712 Tucker, Raleigh, North Carolina
Landlord:712 Tucker
Address:712 Tucker St, Raleigh, NC 27603
| Price | Size |
|---|---|
| $1154.0 | 811 |
Layout
1 bed, 1 bath, 811 sqft
Pets
NO
Unit Features:
- •“Frieze” Carpeting
- •2 Story Loft Apartments*
- •2 Story Loft Units*
- •9 - 11 Ceilings
- •9’ - 11’ Ceilings
- •Accepts Credit Card Payments
- •Accepts Electronic Payments
- •Additional On-Site Storage Rooms
- •Air Conditioner
- •Amazing Pool with Jacuzzi
- •Balcony
- •Barbecue Grills
- •Cabanas and water lounges
- •Cable/Satellite
- •Carpet
- •Ceiling Fan
- •Concierge Services
- •Controlled Access
- •Courtyard
- •Courtyard Fire Pit And Fountains
- •Courtyard Fire Pit and Grills
- •Courtyard Fire Table And Fountains
- •Courtyard Wi-Fi Work Station
- •Courtyard with firepits
- •Crown Molding
- •Cyber Cafe
- •Designer Cabinets
- •Designer Color Schemes
- •Disability Access
- •Dishwasher
- •Disposal
- •Double Vanity in Master Bathrooms
- •Elevator Access to All Floors
- •Energy Star Appliances
- •Fire Pit
- •Free common Wi-Fi
- •Free Wi-Fi
- •Freeway Access
- •Frieze Carpeting
- •Full-Sized Washers & Dryers
- •Game Room
- •Granite Countertops With Tiled Backsplashes
- •Granite Kitchen Countertops
- •Grilling Area
- •Grilling Areas
- •Handrails
- •Hardwood Flooring
- •Hardwood Floors
- •Heat
- •Hot Tub
- •Individual Climate Control
- •Interior Air Conditioned Corridors
- •Interior Bicycle Storage Room
- •Internal Courtyard Pool & Pool Deck
- •Island Kitchens*
- •Kitchen Islands*
- •Large Closets
- •Large Walk-In Closets*
- •Larry's Beans Coffee Bar
- •Luxer 24-Hour Package Lockers
- •Microwave
- •Multiple Outdoor Courtyard Areas
- •Multiple Outdoor Grilling Stations
- •Near Public Transit
- •One Block From Glenwood South Restaurants
- •One Block from Glenwood South Restaurants & Clubs
- •One Block from Glenwood South Restaurants and Shopping
- •Outdoor Kitchen
- •Oversized Balconies and Patios
- •Parking Garage
- •Pets Allowed
- •Private Balcony
- •Private Entrance Optional
- •Private Patio
- •Private Roof Terraces*
- •Range
- •Refrigerator
- •Resident Club Room w/Kitchen
- •Secure Bicycle Parking
- •Sparkling Pool
- •Starbucks Coffee Station
- •Storage Options
- •Street Entrances Available
- •Street Parking
- •Tile Floors
- •Tiled Backsplashes
- •Tiled Bathrooms
- •Two Courtyard Seating Areas with Televisions
- •Two Resident Lobbies
- •Two Street Level Guest Lobbies on Boylan Street
- •Two-Story Street Level Exercise & Workout Room
- •Upgraded Plumbing & Lighting Fixtures
- •Valet Waste Removal & Recycling Program
- •Valet Waste Removal and Recycling Program
- •Vaulted Ceilings
- •View
- •Washer/Dryer
- •Wheelchair Accessible
- •Window Coverings
Rent Facts:
- •Built in 2009
- •Renovated in Jun 2018
- •182 Units/6 Stories
Contact Us
