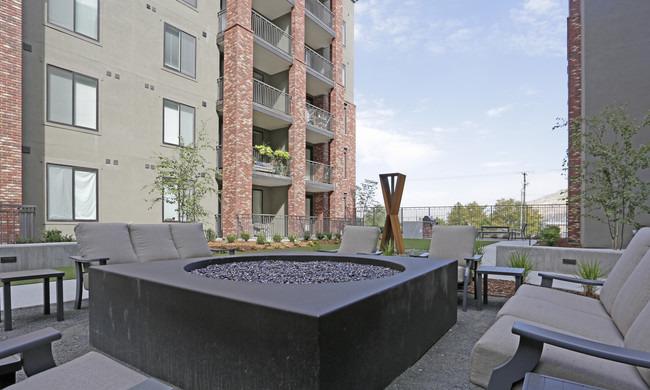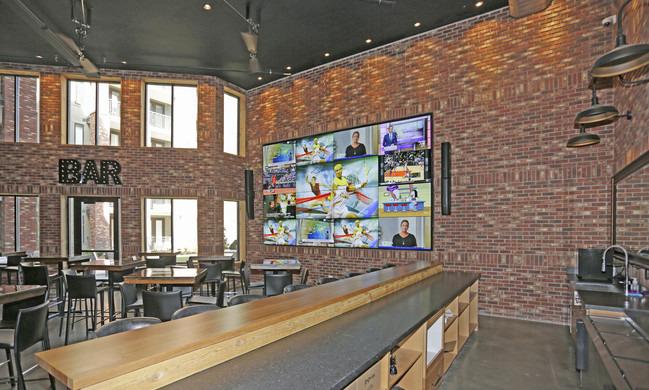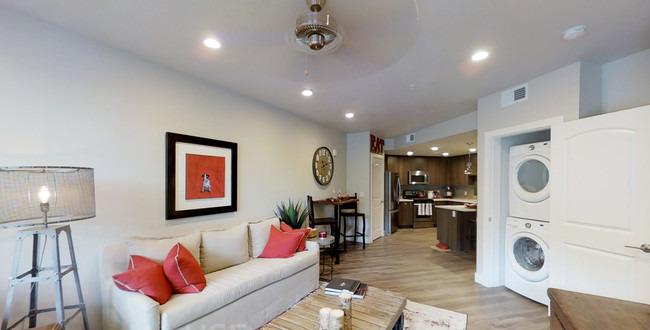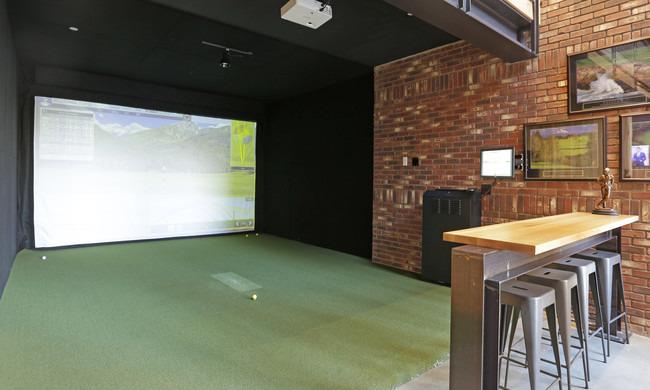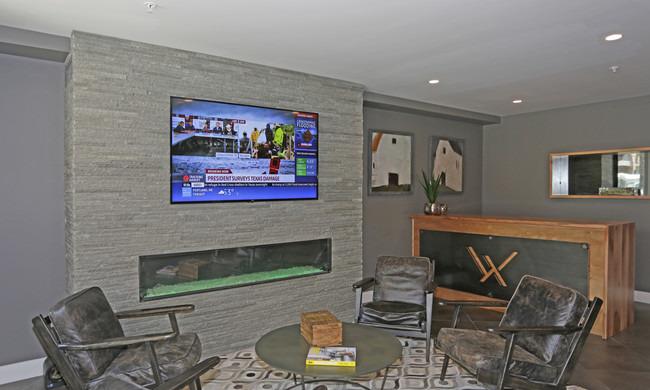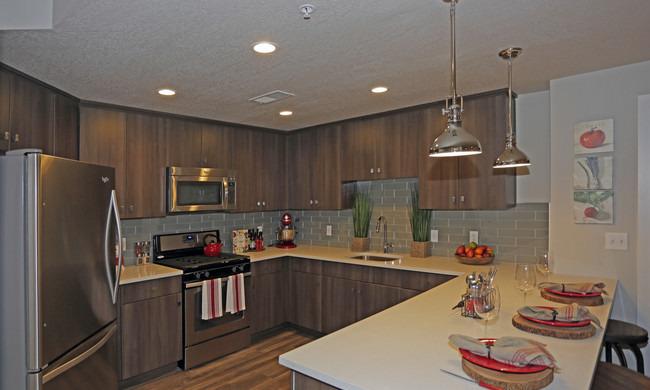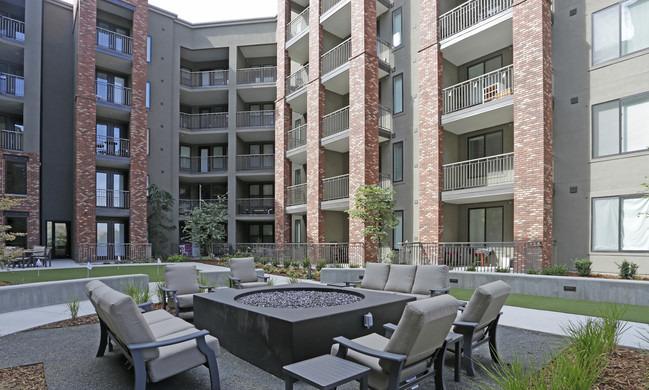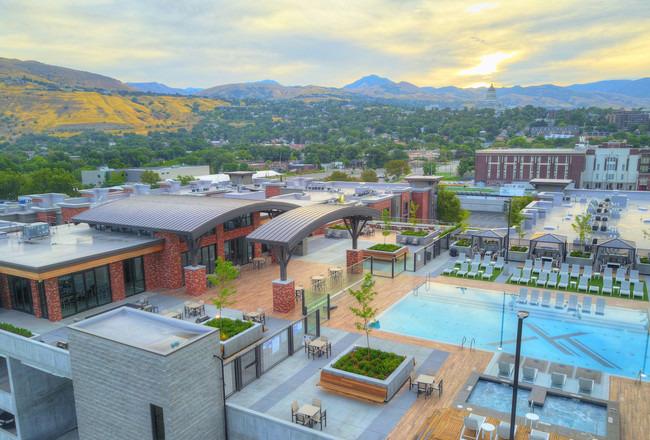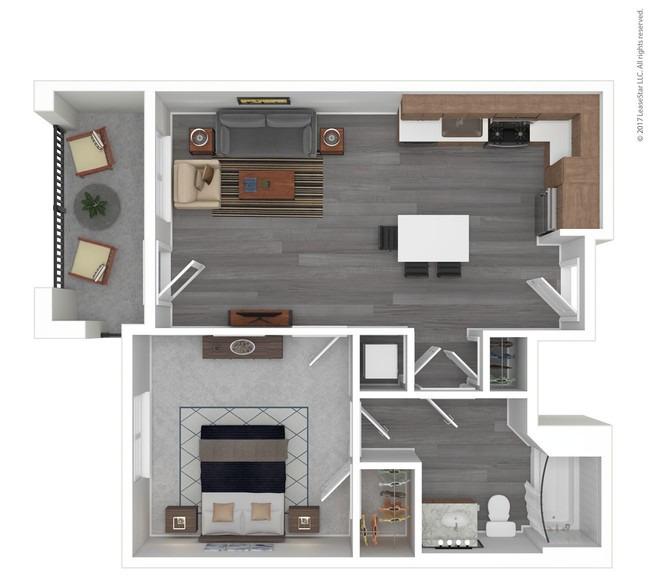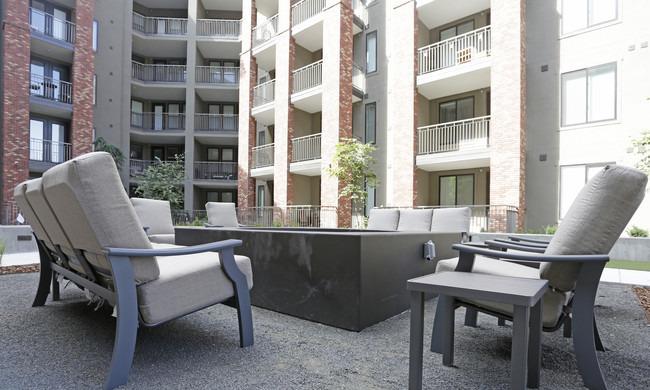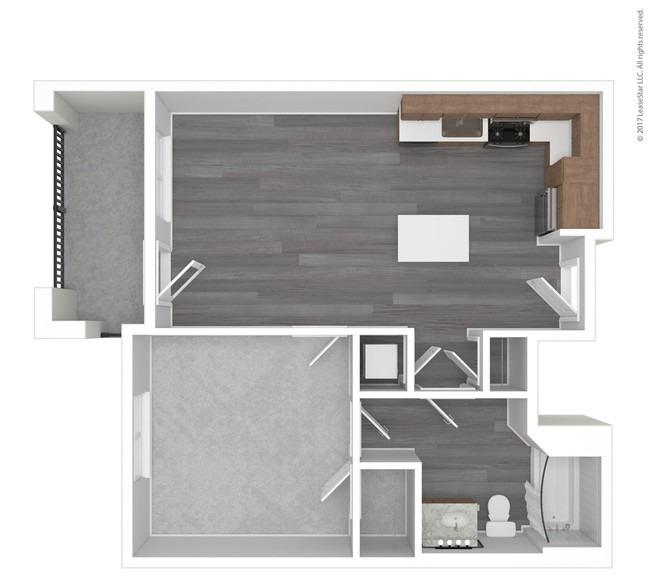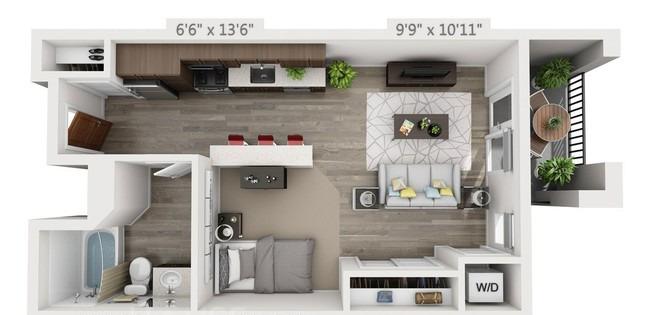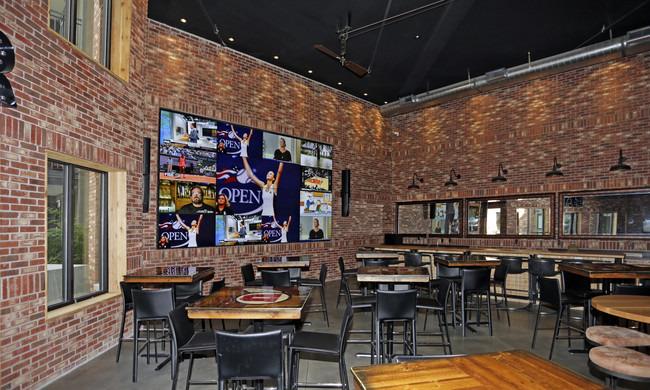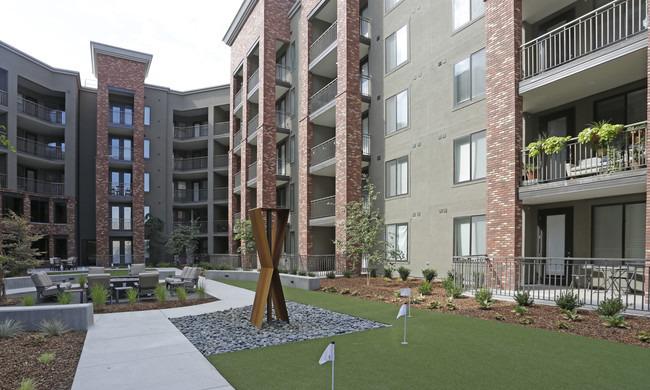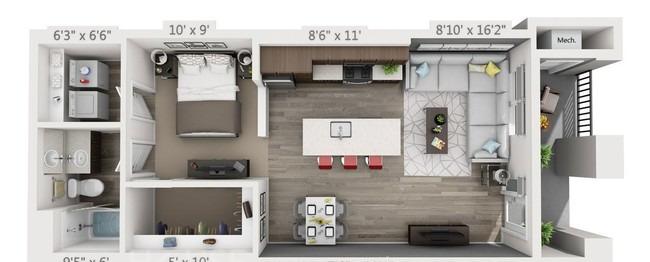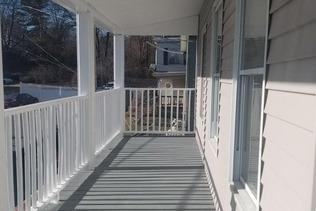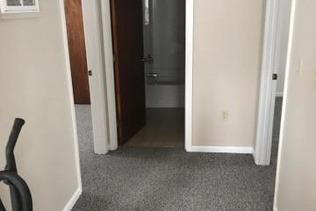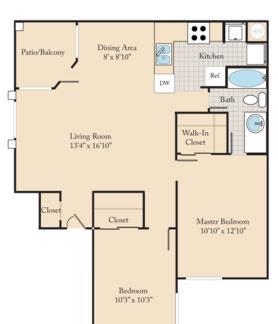4th West, Salt Lake City, Utah
Landlord:4th West
Address:255 N 400 W, Salt Lake City, UT 84103
| Price | Size |
|---|---|
| $1311.0 | 0 |
Layout
bed, bath, 0 sqft
Pets
NO
Unit Features:
- •*In Select Homes
- •16 Screen Multiplex LED TV
- •1600 SF Yoga & Spin Room
- •2 Heated Spas
- •2 Large Conference Rooms
- •2 Private Offices
- •2 Small Conference Rooms
- •3 Bike Repair Stations
- •3 Dog Wash Stations
- •3500 SF Life Fitness Club
- •Bike Maintenance Area
- •Bike Rinse & Wash Station
- •Bike Storage and Lockers
- •Bike Storage Area & Lockers
- •Bike Wash Station
- •Billiards and Shuffleboard
- •Billiards, Shuffle Board, & Darts
- •Ceiling Fans*
- •Coffee Bar
- •Complimentary Programmed Fitness
- •Custom Penthouse Options Available
- •Designer Inspired Subway Tile
- •Dog Grooming Station
- •Double Sinks
- •Double Sinks*
- •Double/Extended Balconies*
- •Elevated Ceilings with Sky Lights*
- •Fire Pits & Lounge Seating
- •Full Court Multi-Sport Recreation Area
- •Full Size Multiple-sports Court
- •Full Size Washer/Dryers
- •Full-Equipped Conference Rooms
- •Full-Service Catering Facility
- •Gas Ranges
- •Gas Ranges*
- •Gated Paw Park & Play Area
- •Gated Paw Park w/Exclusive Features
- •Island Kitchens*
- •Large Pantries*
- •Locker Rooms w/Towel Service
- •Locker Rooms with Towel Service
- •Master Grilling Stations
- •Multiple Professional Rental Office Spaces
- •Nest Thermostats
- •Pantries*
- •Professional Demonstration Kitchen
- •Putting Green
- •Quartz Countertops
- •Raised Year-Round Spa
- •Rentable Event Space
- •Reservable Event & Dining Area
- •Rooftop Clubhouse
- •Seasonal Amenity Attendant
- •Stainless Steel Appliances
- •Sun Deck w/Cabanas
- •Sun Deck with Private Resort-Style Cabanas
- •TRU Golf Simulator
- •Unobstructed Downtown Views
- •Villas Bar/Kitchen
- •Wifi Lounge
- •Wood-Like Flooring
- •Wood-Style Flooring
- •Zero Edge Luxury Lap Pool with Wet Deck Seating
- •Zero Edge Swimming Pool
Rent Facts:
- •Built in 2016
- •493 Units/6 Stories
Contact Us
