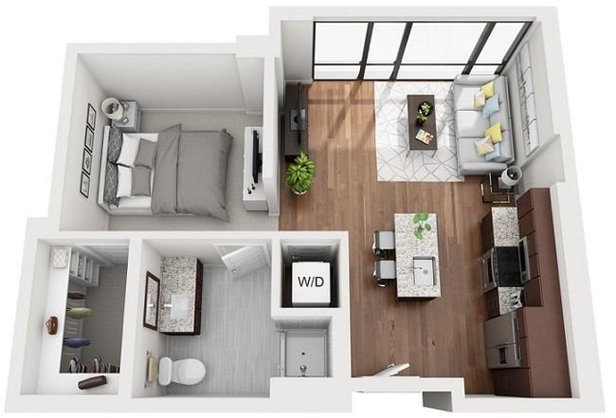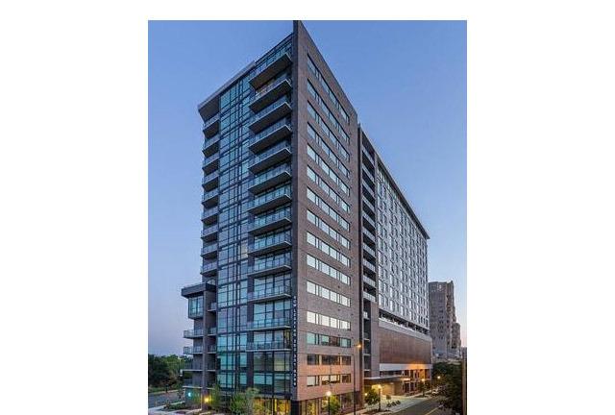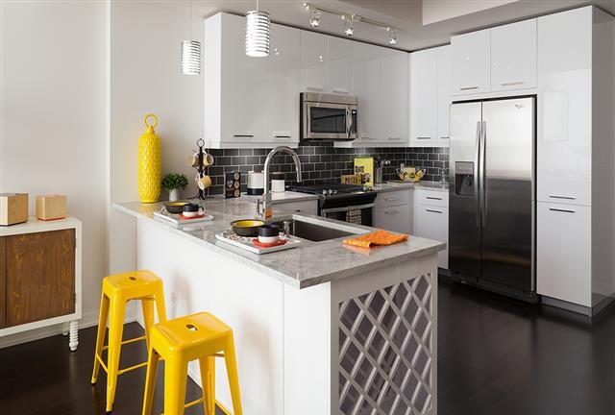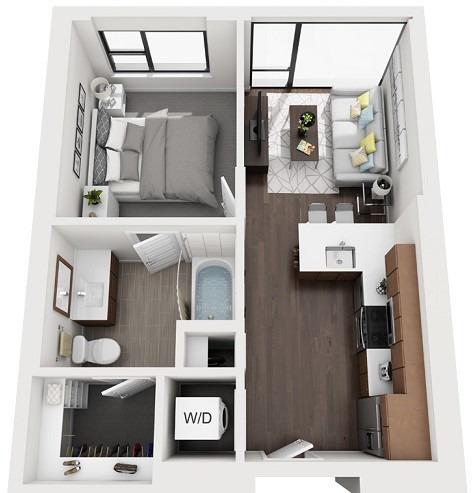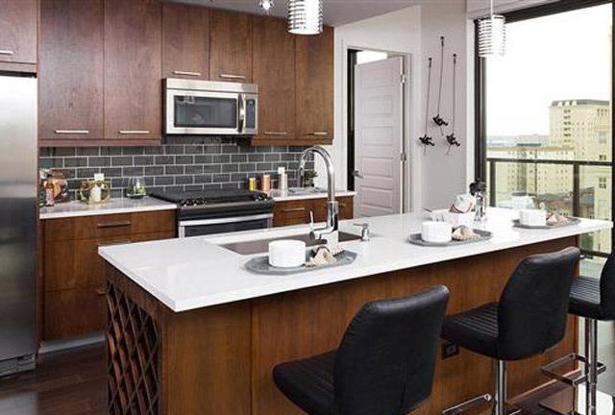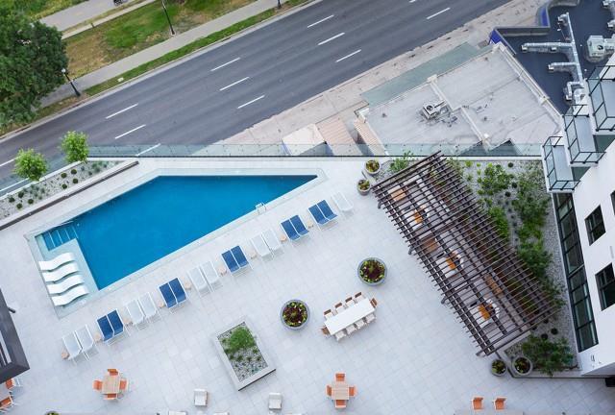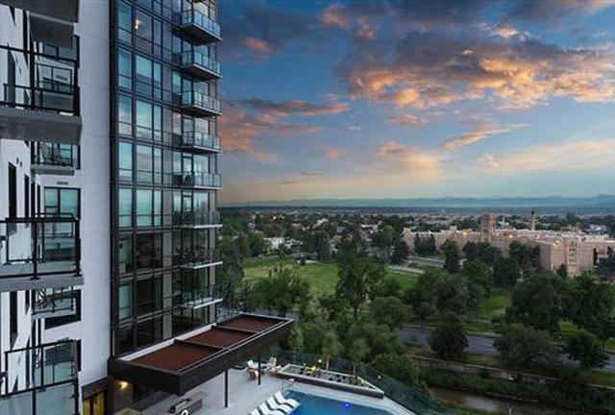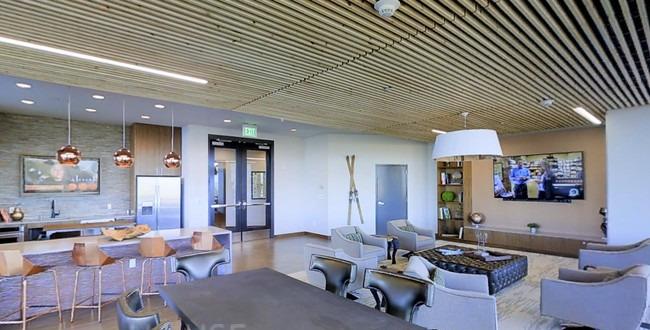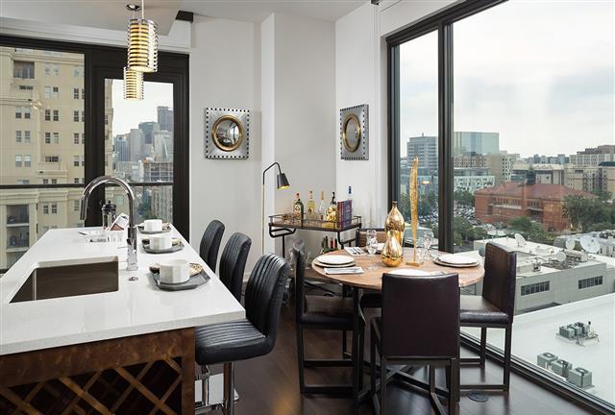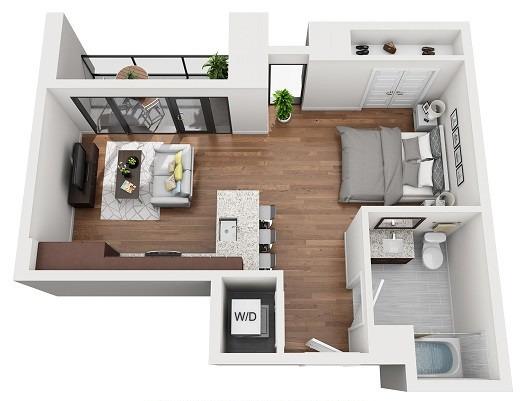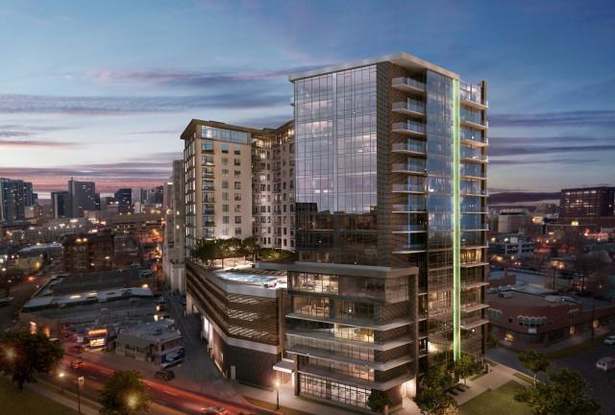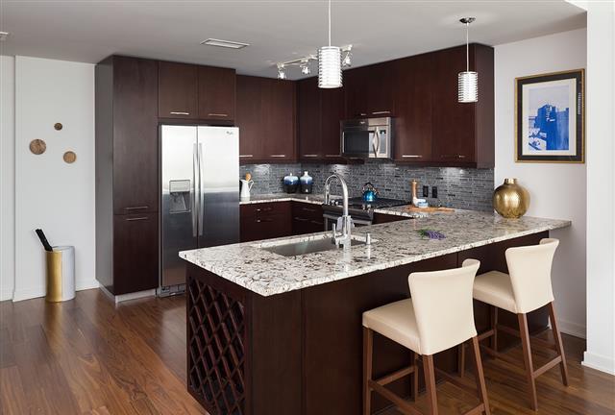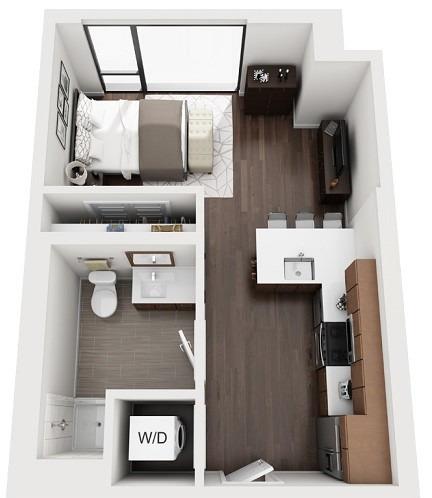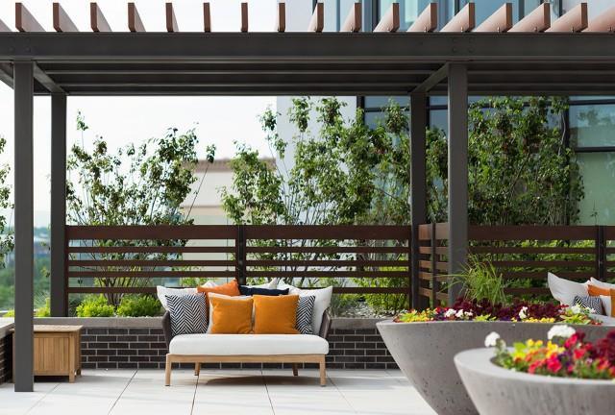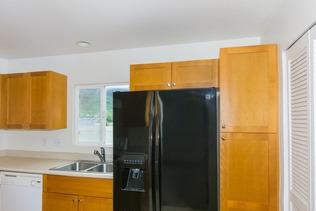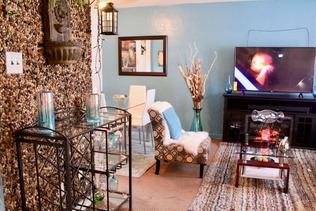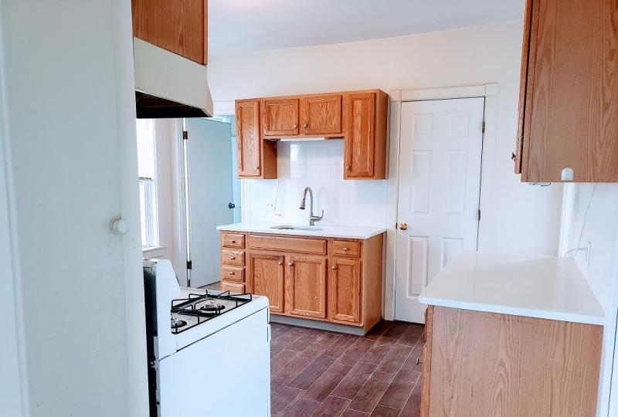1000 Speer by Windsor, Denver, Colorado
Landlord:1000 Speer by Windsor
Address:1000 Speer Blvd, Denver, CO 80204
| Price | Size |
|---|---|
| $2315.0 | 1653 |
Layout
2 beds, 2 baths, 1653 sqft
Pets
NO
Unit Features:
- •10 Inch Single Basin Deep Sink
- •Bicycle Storage and Maintenance Room
- •Built-In Desks and Shelving
- •Built-In Linen Cabinets
- •Built-In Pantries and Wine Racks
- •Coffee Bar
- •Conference Room with TV and Teleconferencing
- •Contemporary Polished Chrome Hardware
- •Conveniently Located Along Cherry Creek
- •Dog Grooming Room
- •Electric Vehicle Charging Stations
- •Electronic Entry Door Systems
- •Elegantly Appointed Corridors
- •Floor-to-Ceiling Windows
- •Framed or Floating-Frameless Vanity Mirrors
- •Full-Size, Front-Load Washer and Dryer
- •Full-Size, Front-Load Washers and Dryers
- •Furnished Apartments
- •Gas Range
- •Gas Ranges
- •Glass Mosaic and Glass Tile Backsplash
- •Glass Mosaic and Glass Tile Backsplashes
- •Gloss White, Walnut and Wenge Cabinets
- •Gloss White, Walnut and Wenge Cabinets Available
- •Golf Simulator
- •Individual Storage Closets Available to Rent
- •In-Door Water and Ice Dispenser
- •LEED Certified
- •Marble, Quartz, or Granite Countertop
- •Oak & Natural Walnut Hardwood Flooring
- •Online Payments Available
- •Open Floor Plans
- •Pet-Friendly
- •Private Terraces in Most Residences
- •Pull-Down, High Arc Gooseneck Faucet
- •Pull-Down, High Arc Gooseneck Kitchen Faucets
- •Quartz or Granite Countertops
- •Rainwater Shower Head
- •Rainwater Shower Heads
- •Resident VIP Program
- •Side-By-Side Refrigerator
- •Smoked Oak & Natural Walnut Hardwood Flooring
- •Soaking Tubs
- •Soft-Close Cabinetry and Drawers
- •Solar Window Shades
- •Solar Window Shades with 3" Bronze Fascias
- •Solid Core Doors
- •South / Pool View
- •Southwest / Mountain / Pool Views
- •USB Charging Ports
- •Virtual Golf Simulator
- •Walk-In California Closet
- •Wenge Cabinets Paired with Granite Countertops
- •Wi-Fi throughout Common Areas
- •Wood Solid Core Doors
Rent Facts:
- •Built in 2015
- •224 Units/16 Stories
- •LEED Certified
- •Furnished
Contact Us
