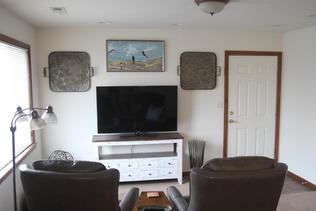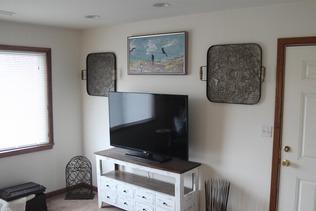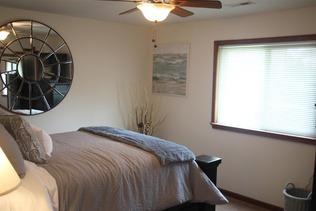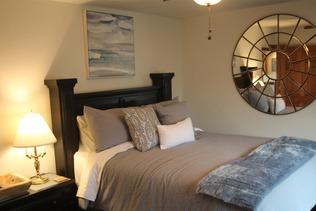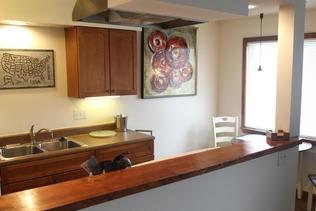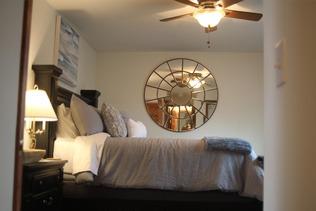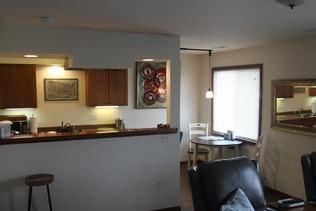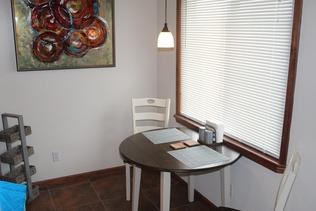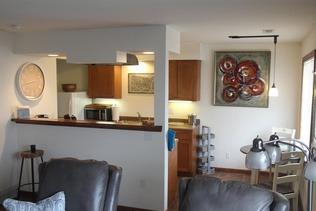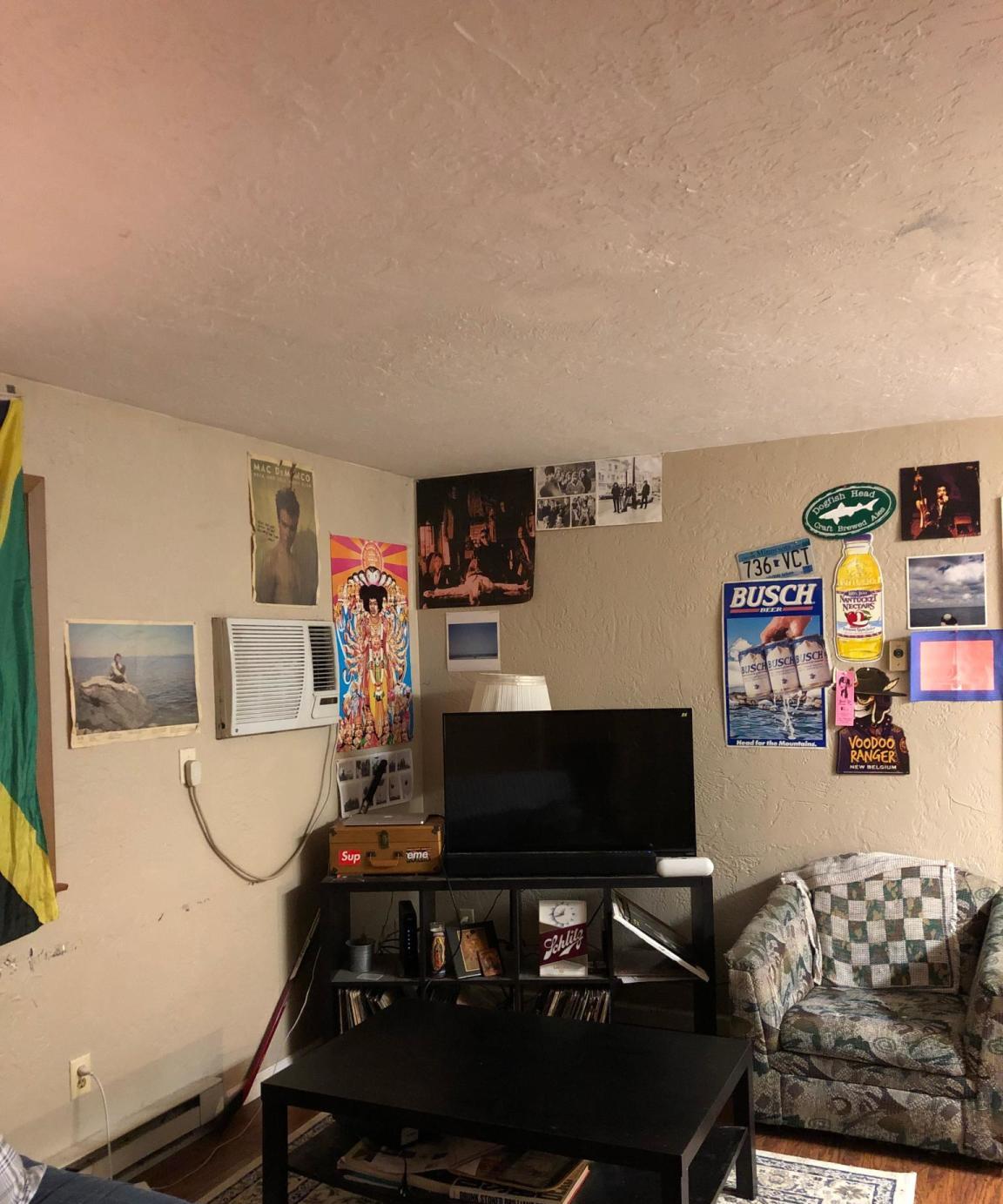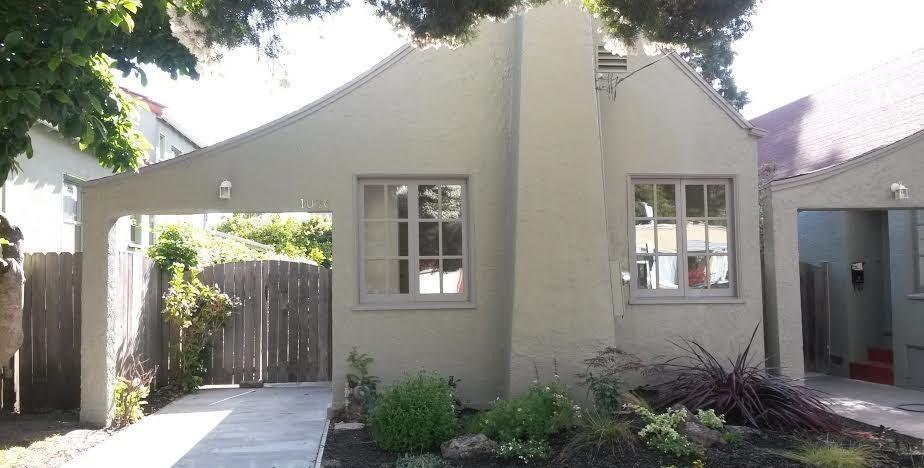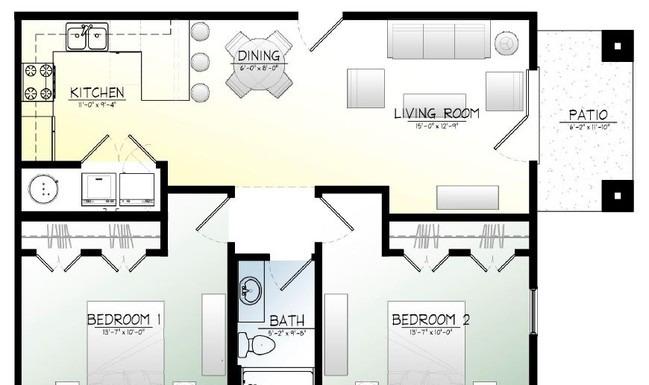Leavenworth - Multi-Family - D,D floorplan, Leavenworth, Kansas
Landlord:Leavenworth - Multi-Family - D,D floorplan
Address:227 Cheyenne St, Leavenworth, KS 66048
| Price | Size |
|---|---|
| $800.0 | -- |
Layout
1 bed,1 bath,-- sqft
Pets
Contact manager
Unit Features:
Type
Apartment
Laundry
No Data
Heating
Forced air
Cooling
Other
Pets
Contact manager
Parking
No Data
Rent Facts:
- Deposit & fees: $800
- Available now
- Pets: Contact manager
- Posted: 11 days ago
Contact Us
