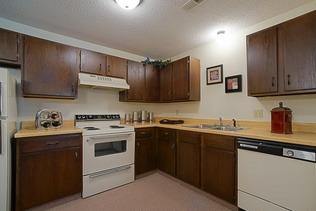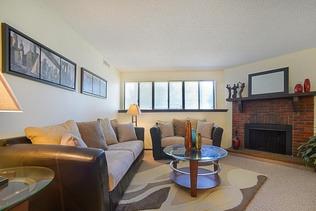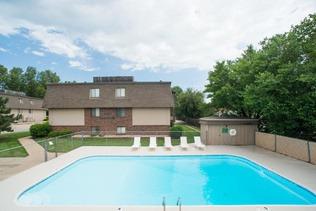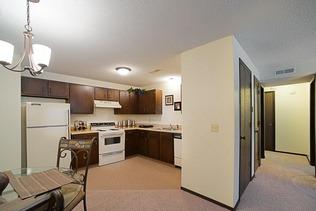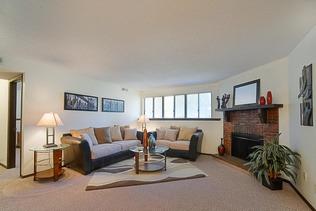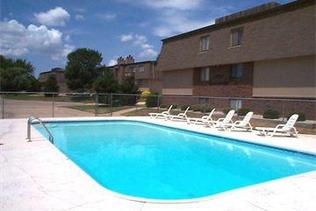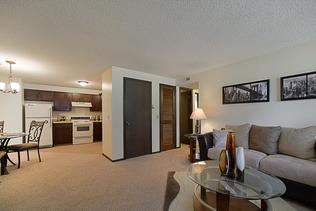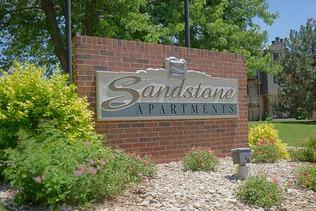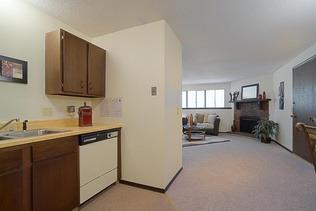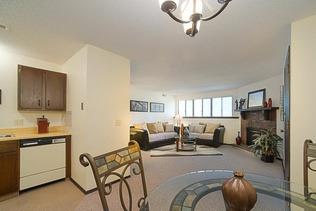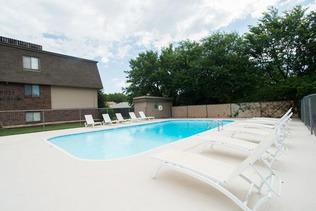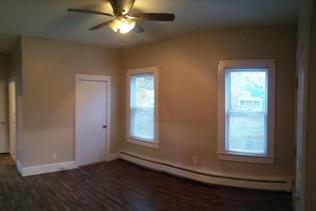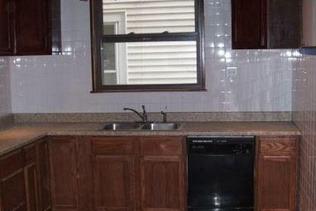Sandstone Apartments,2 Bedroom floorplan, Manhattan, Kansas
Landlord:Sandstone Apartments,2 Bedroom floorplan
Address:3023 Sandstone Dr, Manhattan, KS 66502
| Price | Size |
|---|---|
| $1000.0 | 900 |
Layout
2 beds,1 bath,900 sqft
Pets
Cats, small dogs
Unit Features:
Type
Apartment
Laundry
Shared
Heating
Forced air
Cooling
Central
Pets
Cats, small dogs
Parking
Off street
Rent Facts:
- Laundry: Shared
- Pets: Cats, small dogs
- Updated: 1 day ago
Contact Us
