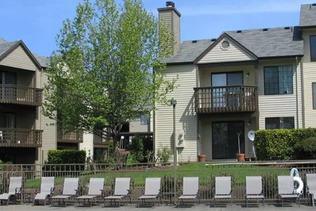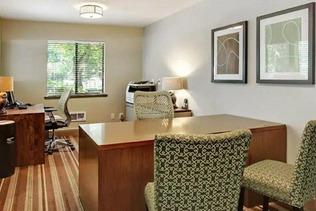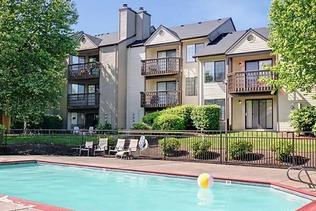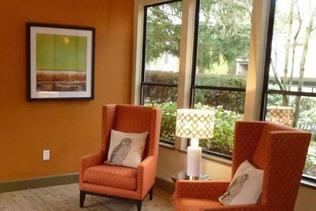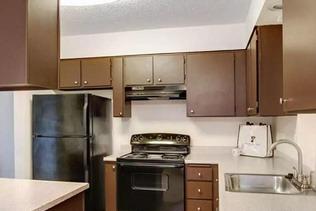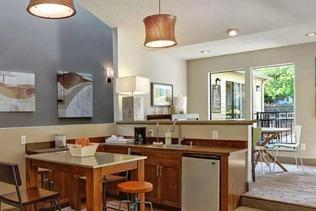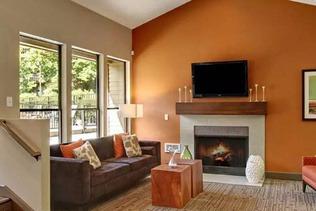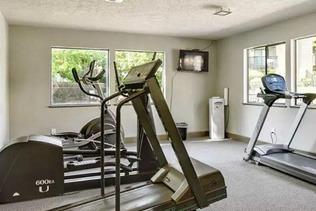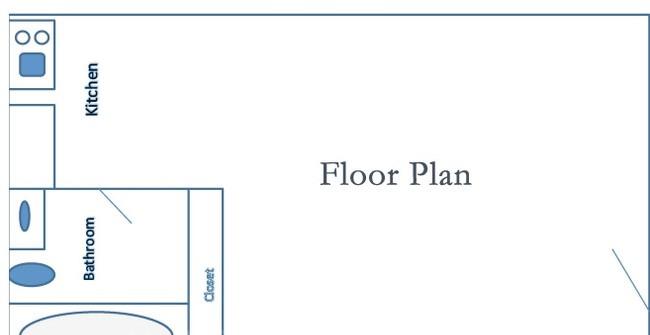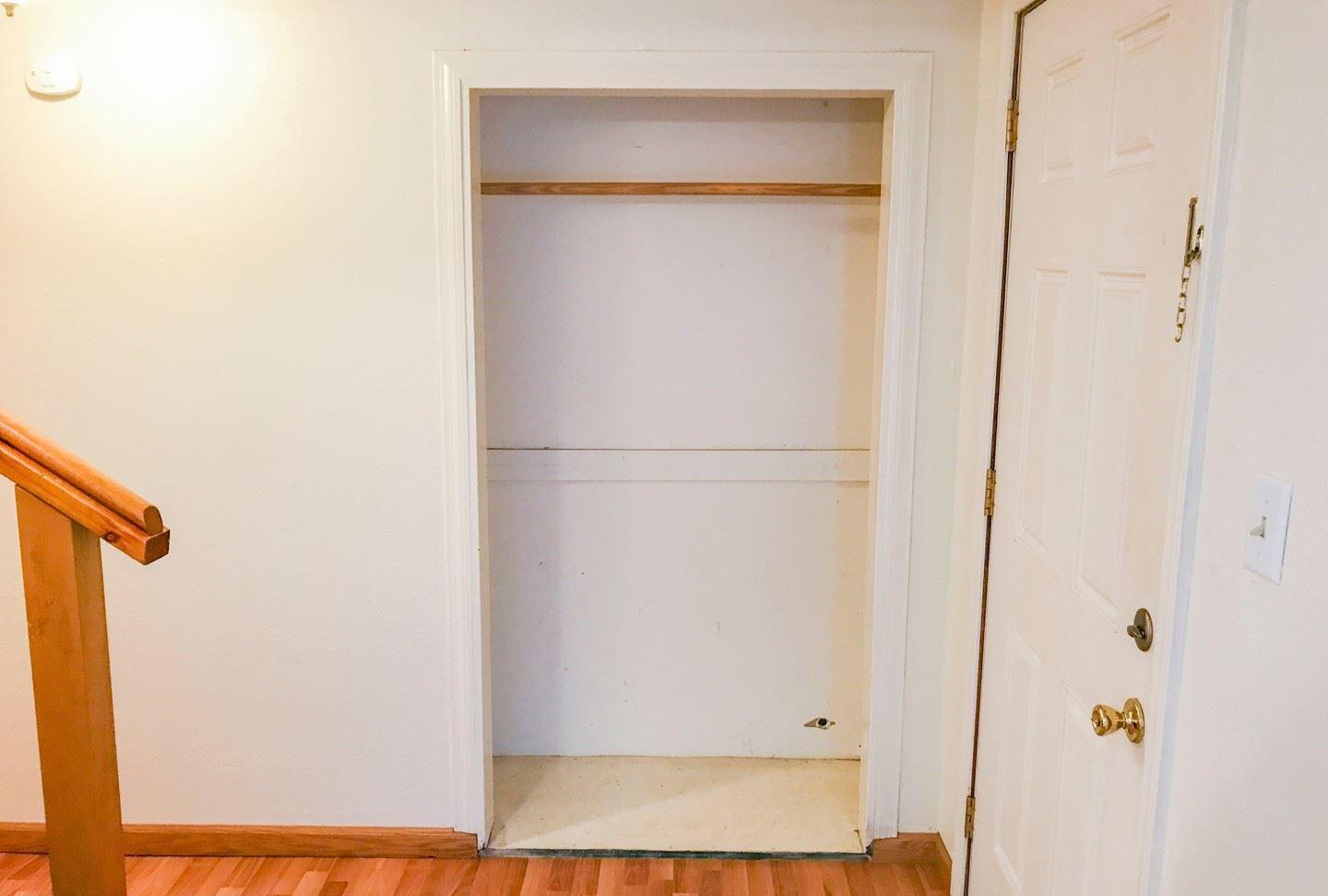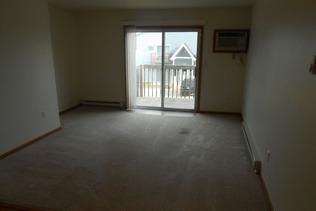Willow Grove,2 Bed 2 Bath floorplan, Beaverton, Oregon
Landlord:Willow Grove,2 Bed 2 Bath floorplan
Address:11981 SW Center St, Beaverton, OR 97005
| Price | Size |
|---|---|
| $550.0 | 990 |
Layout
2 beds,2 baths,990 sqft
Pets
Cats, large dogs, small dogs
Unit Features:
Type
Apartment
Laundry
In Unit
Heating
No Data
Cooling
No Data
Pets
Cats, large dogs, small dogs
Parking
Off street
Rent Facts:
- Laundry: In Unit
- Pets: Cats, large dogs, small dogs
- Updated: 1 day ago
Contact Us
