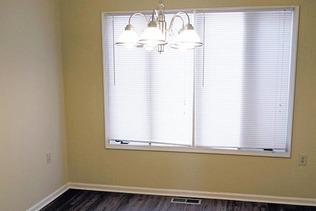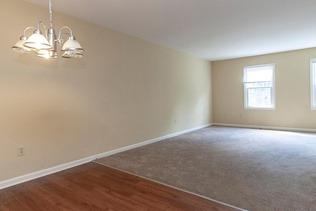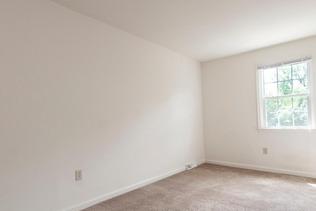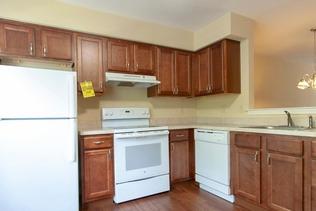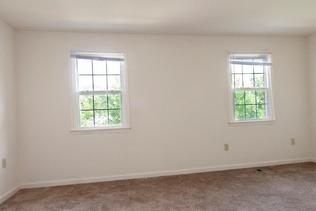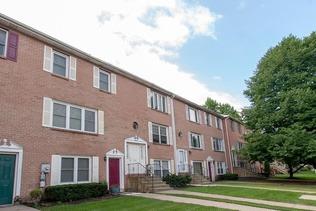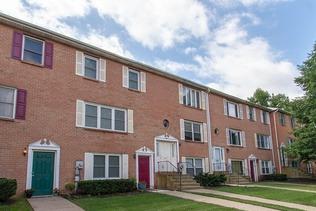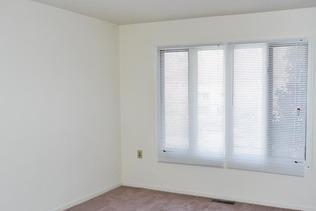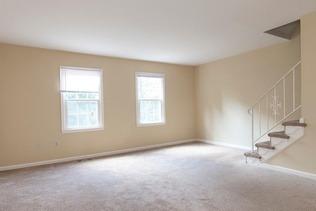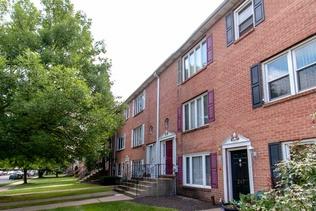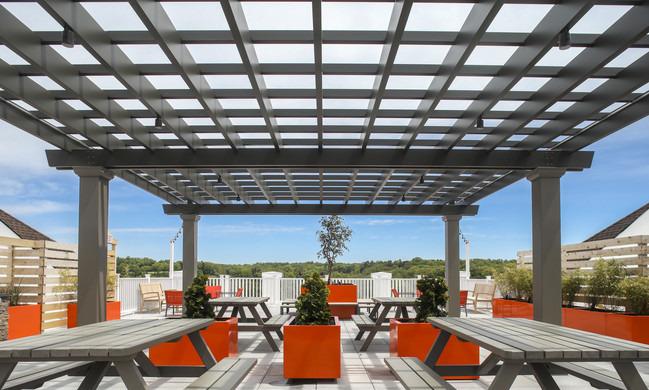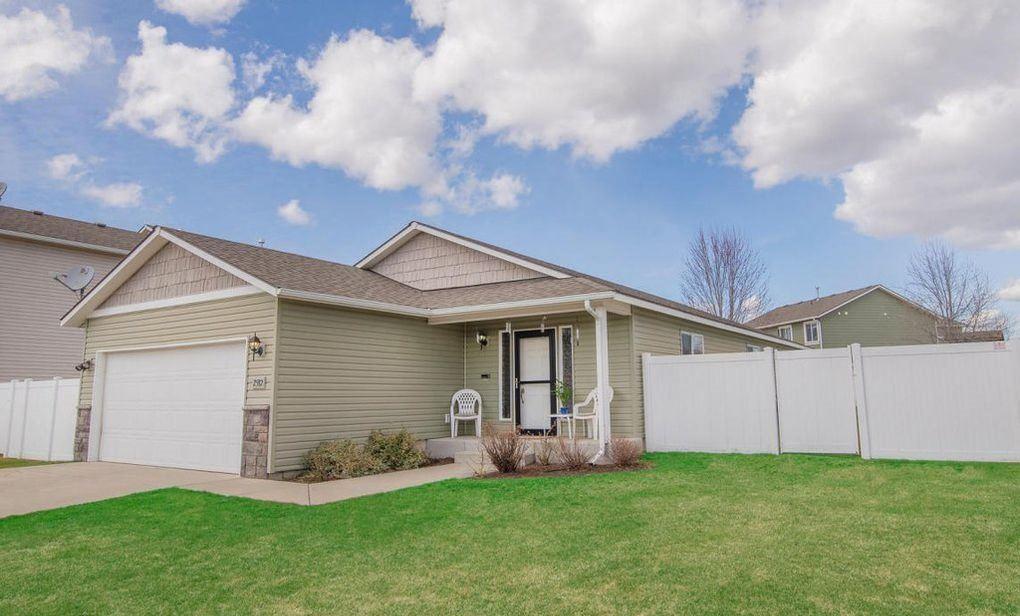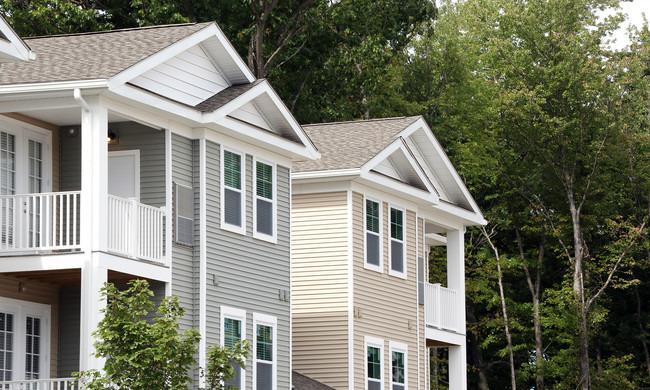River Walk,Three Bedroom Townhome floorplan, Bethlehem, Pennsylvania
Landlord:River Walk,Three Bedroom Townhome floorplan
Address:340 W Lehigh St, Bethlehem, PA 18018
| Price | Size |
|---|---|
| $740.0 | 1743 |
Layout
3 beds,1.5 baths,1,743 sqft
Pets
Cats, small dogs
Unit Features:
Type
Apartment
Laundry
In Unit
Heating
Forced air
Cooling
Other
Pets
Cats, small dogs
Parking
Attached Garage
Rent Facts:
- Laundry: In Unit
- Pets: Cats, small dogs
- Updated: 1 day ago
Contact Us
