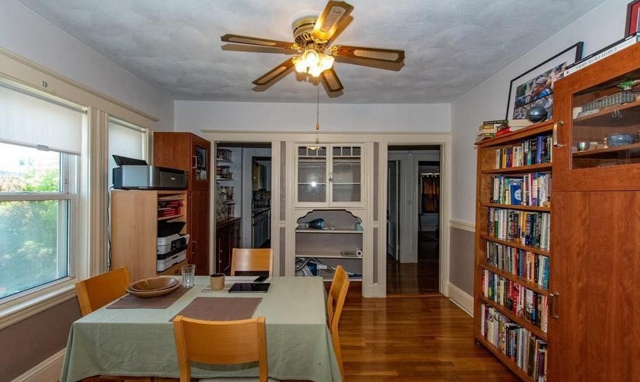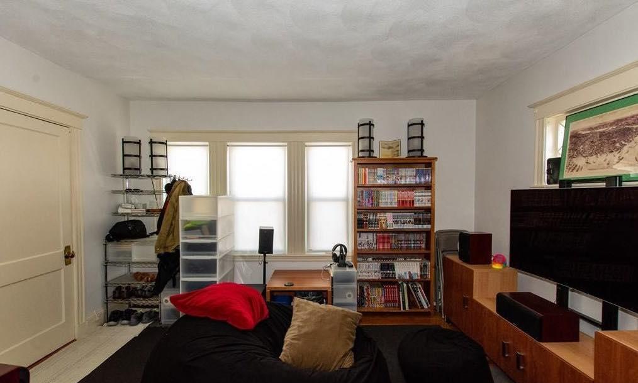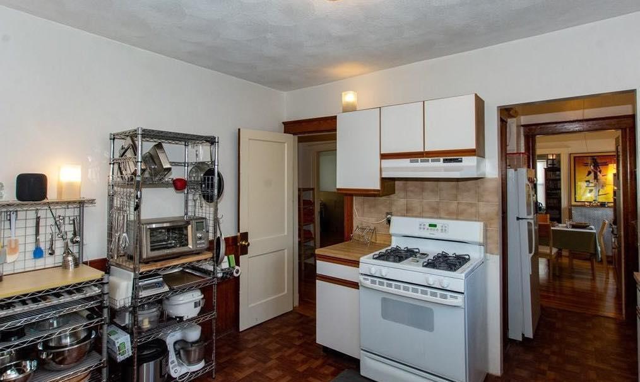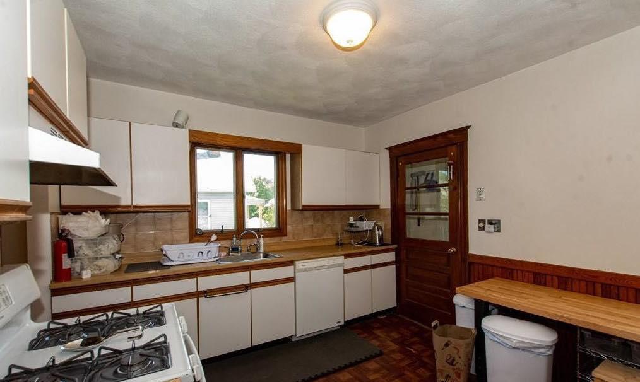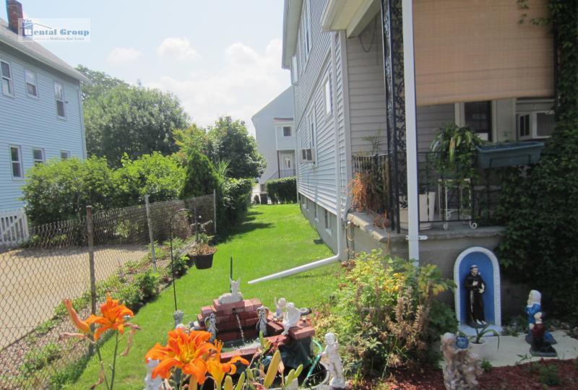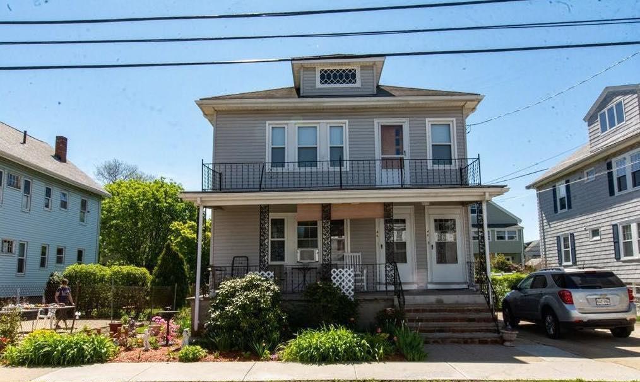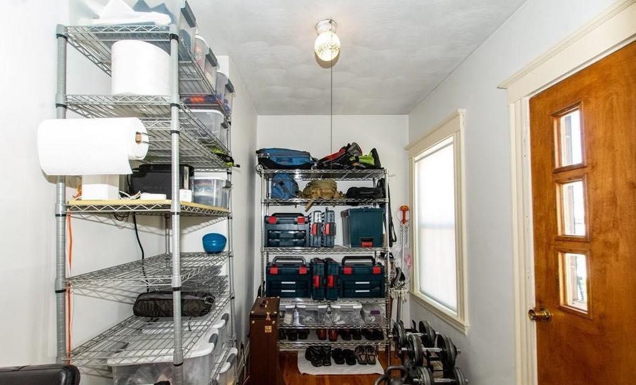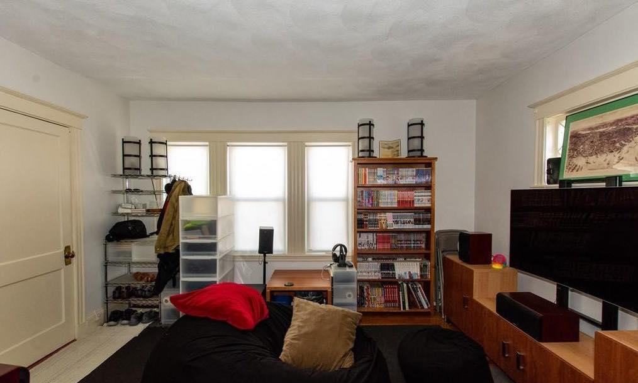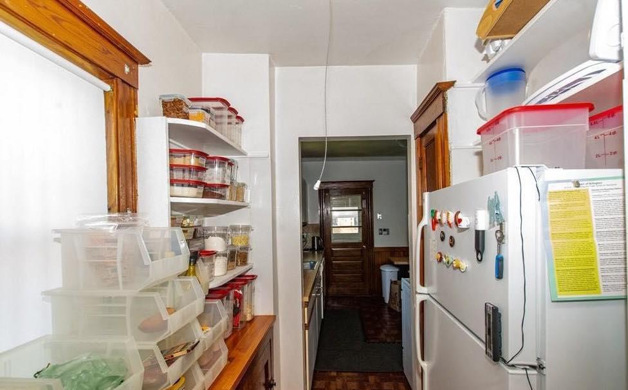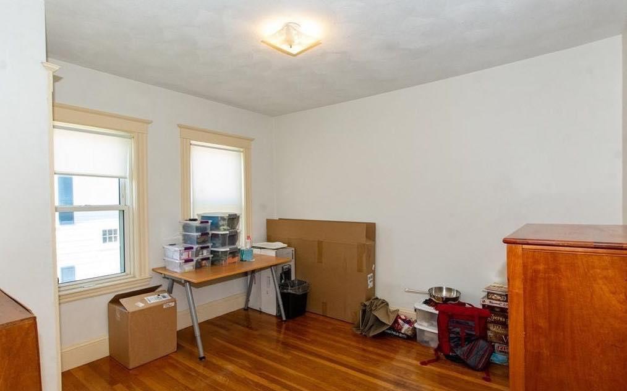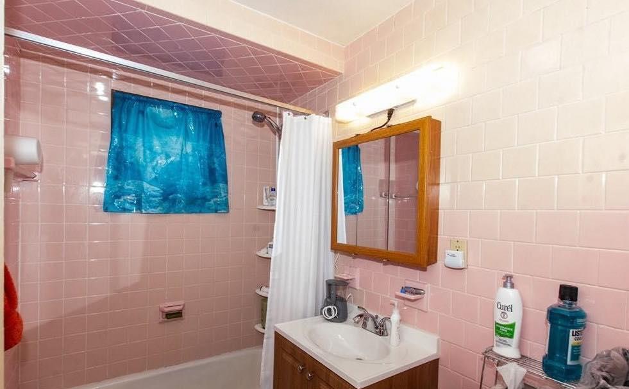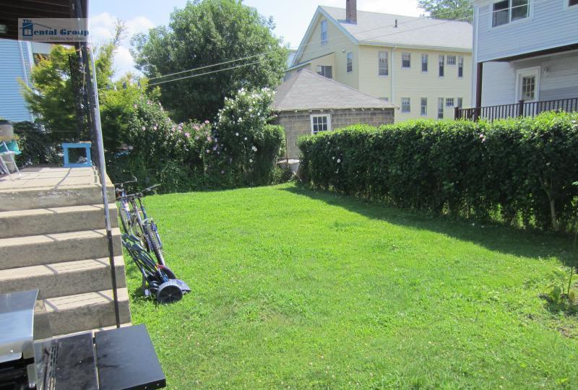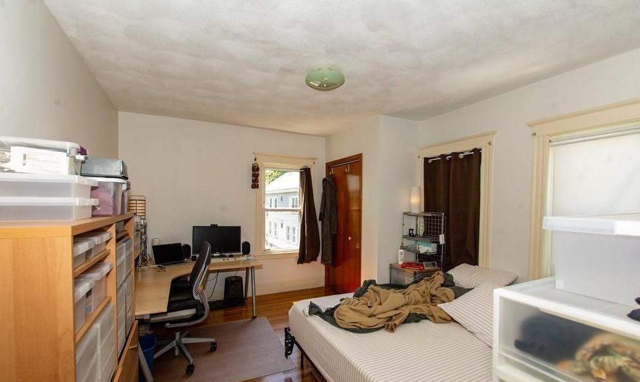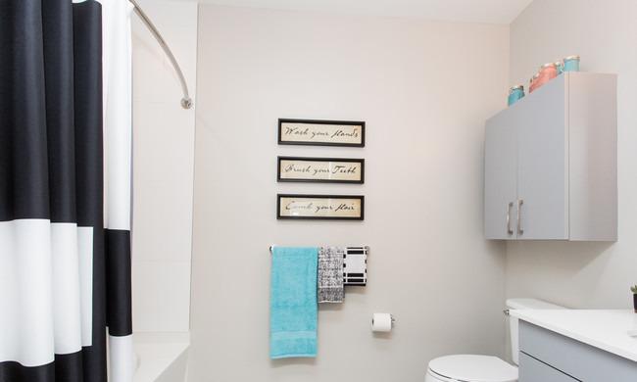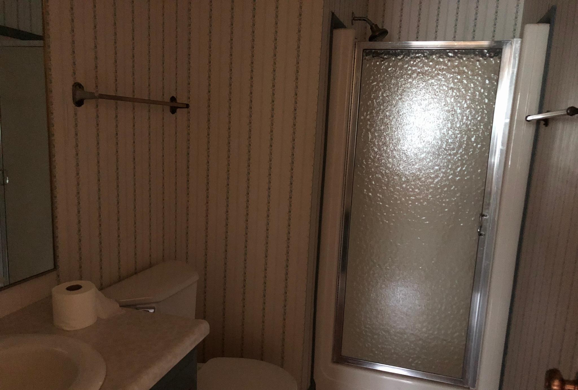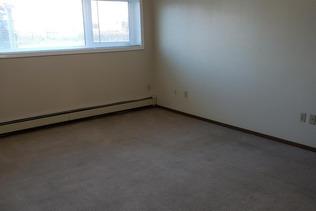48 Milton St #2, Arlington, Massachusetts
Landlord:48 Milton St #2
Address:Arlington, MA 02474
| Price | Size |
|---|---|
| $2400.0 | 1150 |
Layout
2 beds, 1 bath, 1150 sqft
Pets
Cats allowed
Unit Features:
Balcony Basement Lawn Washer Dryer Hookup DishwasherGarbage Disposal Flooring: Hardwood Off-street Parking Laundry: Hookups Open Front/Back Porches Additional Room...Ideal Office Space Eat-in-Kitchen Basement storage Living/Dining Room..Open Floor Plan Well Maintained 2nd Floor Apartment replacement windows Walk Alewife H/W Floors Gas Stove Newer Bath
Rent Facts:
Contact Us
