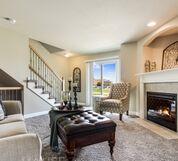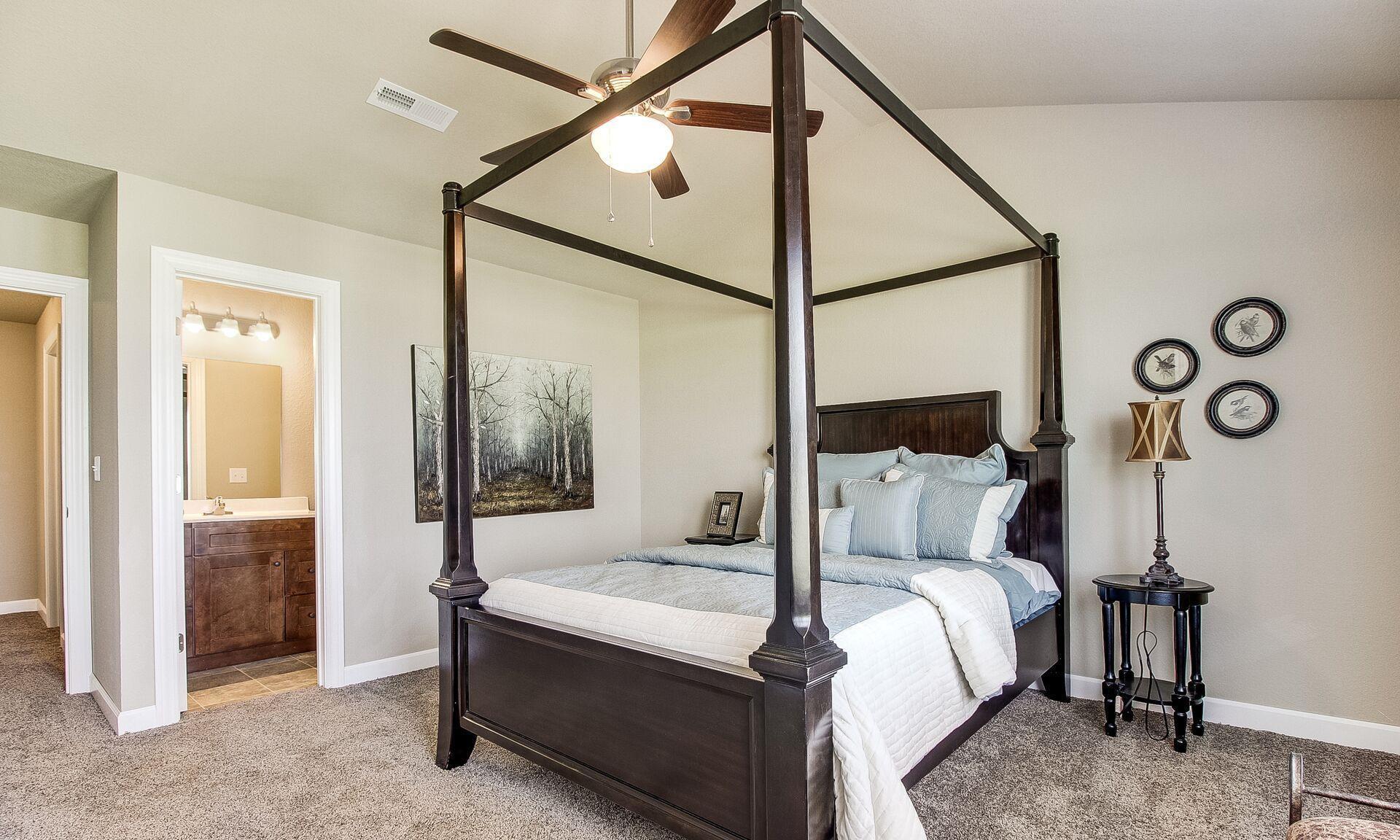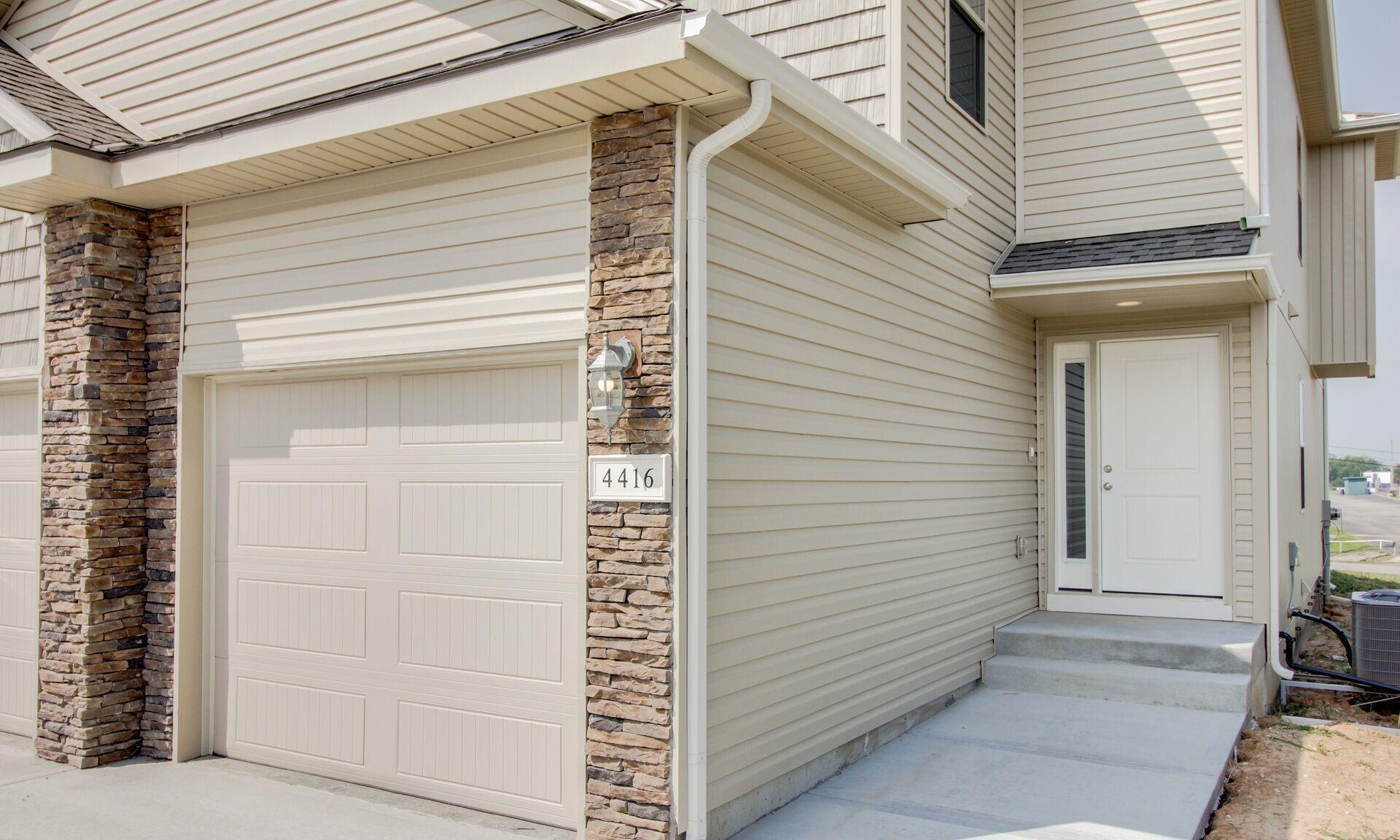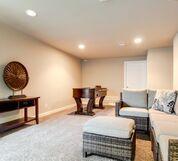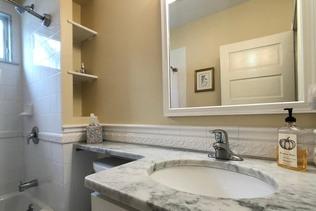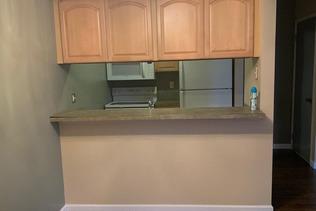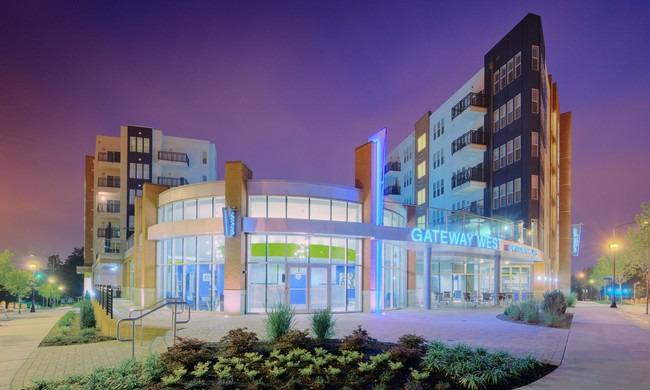10519 Kane Dr, Kansas City, Kansas
Landlord:10519 Kane Dr
Address:Kansas City, KS 66109
| Price | Size |
|---|---|
| $1550.0 | 2050 |
Layout
3 beds, 5 baths, 2050 sqft
Pets
Cats, small dogs, large dogs
Unit Features:
Deposit: $1,550 Additional Storage Balcony Ceiling Fan Double Paned WindowsGarage Washer Dryer Hookup Washing Machine Dryer Dishwasher Fireplace Flooring: Hardwood Cooling System: Central Attached Garage Energy Efficient .. lots of ceiling and wall insulation, double pane windows, etc Be first to occupy!! Over 2,000 square feet of finished space Private entrance Townhouse living Laundry: In Unit Lower level/basement with finished with full bath too! Three full baths PLUS a half bath for guest on first floor (so 3 1/2 baths) Laundry: Shared Nice high ceilings throughout townhouse Open concept kitchen and great room Brand new construction.. everything new! Granite kitchen counter top High quality finishings.. stainless steel kitchen appliances NO maintenance (except snow).. landlord cuts grass! Laundry: Hookups Three bedrooms .. Master with master bath Space space space... going fast
Rent Facts:
Contact Us
