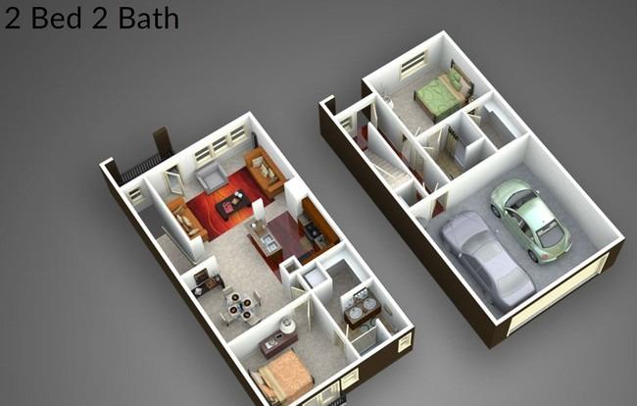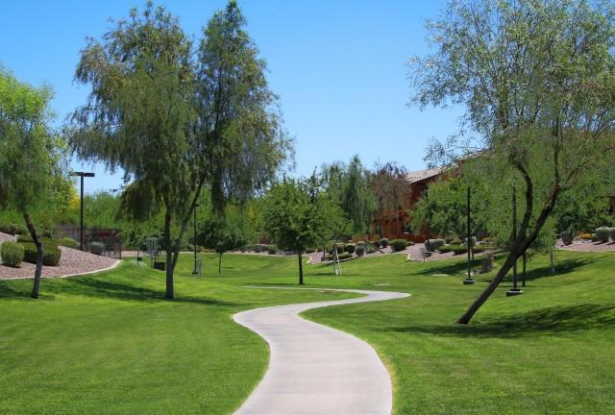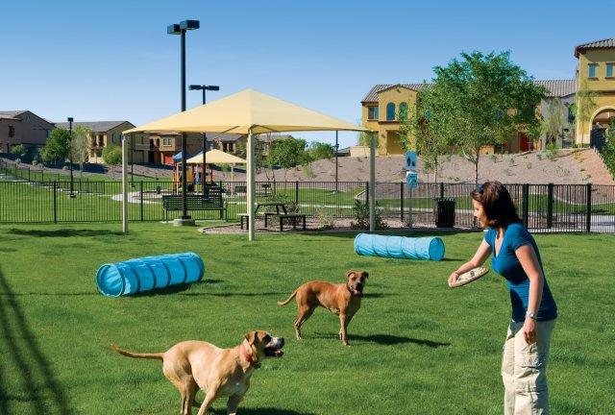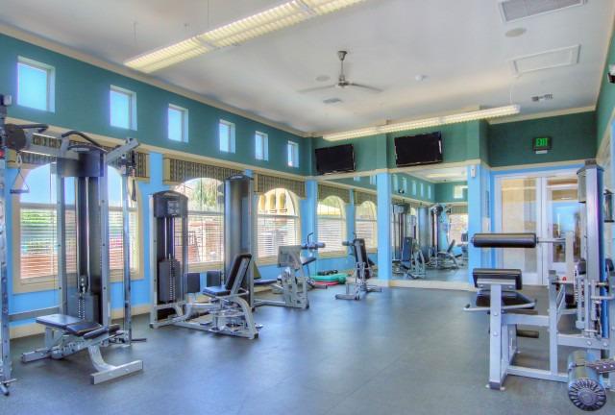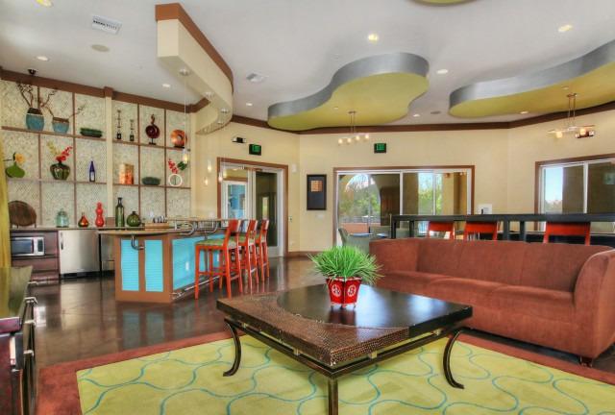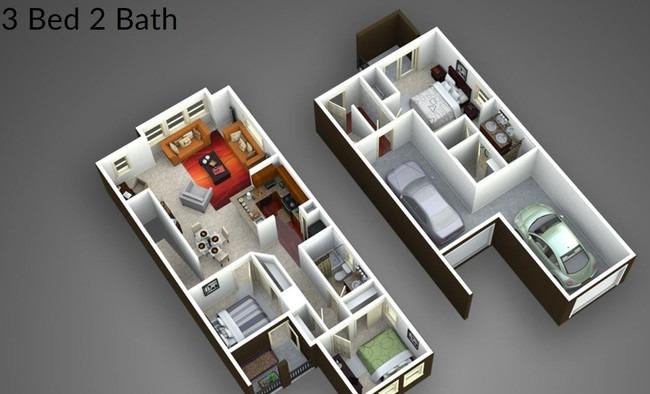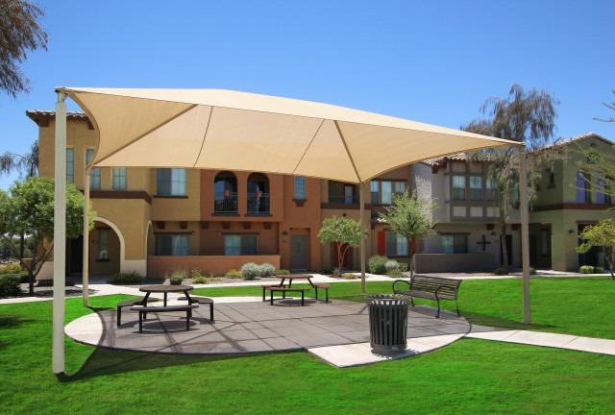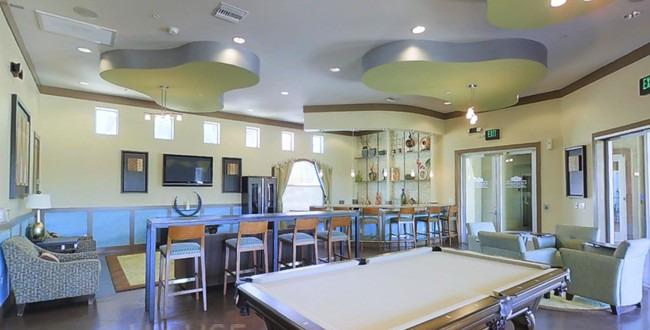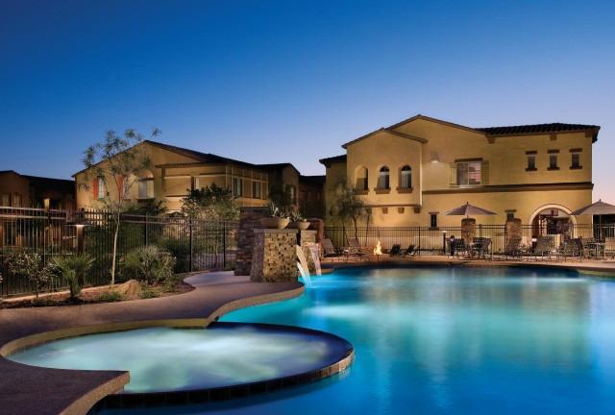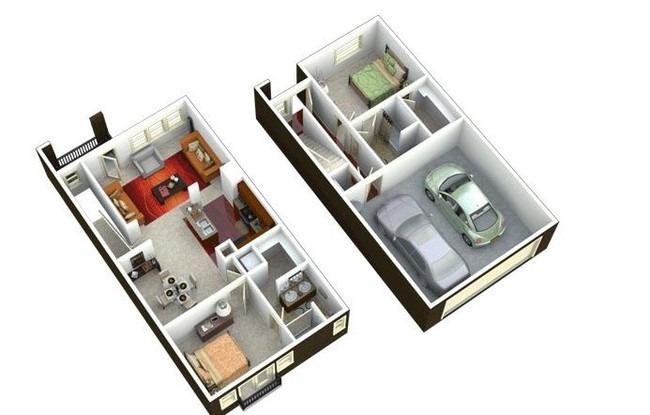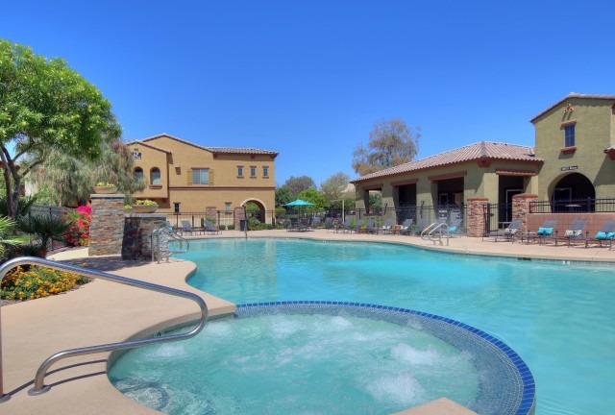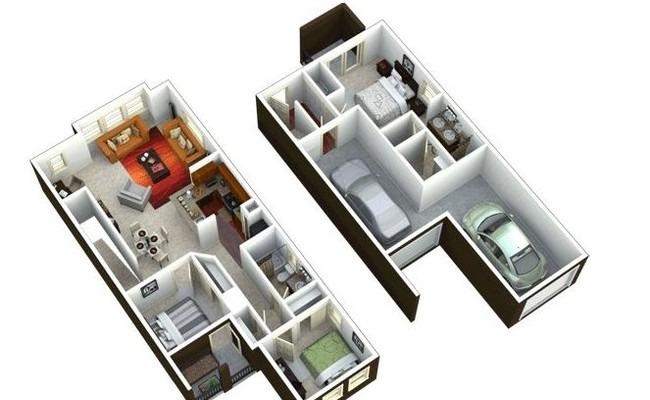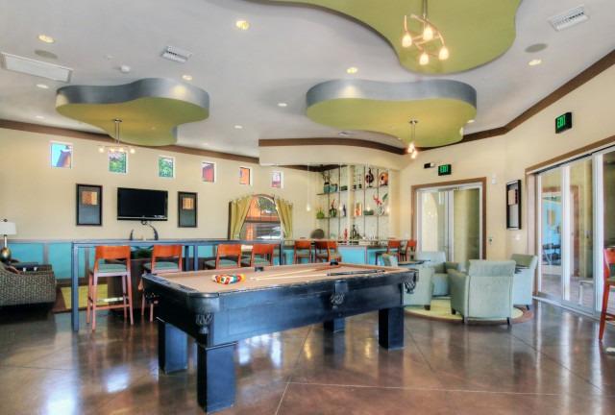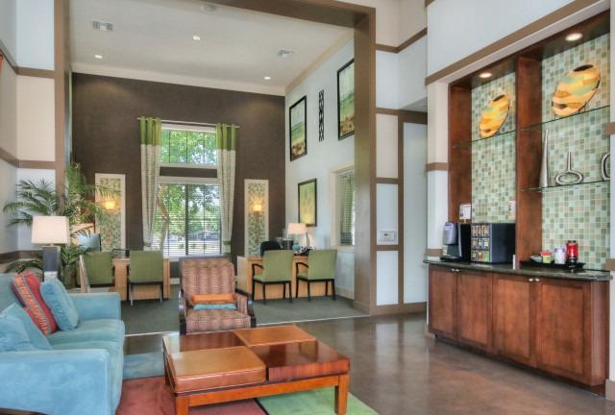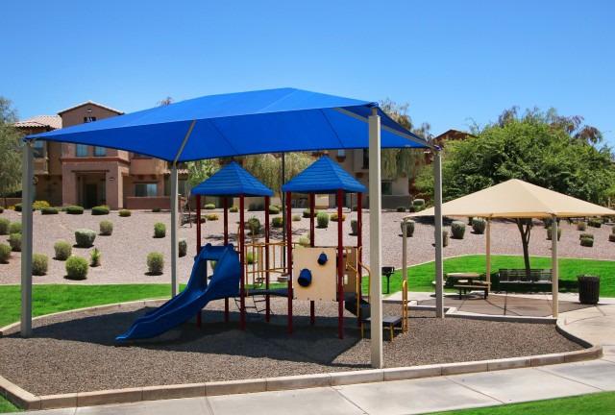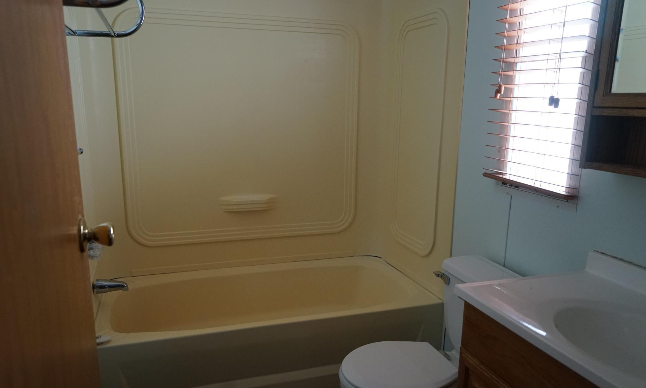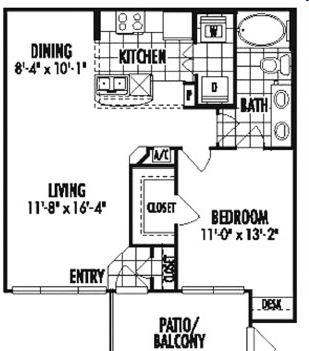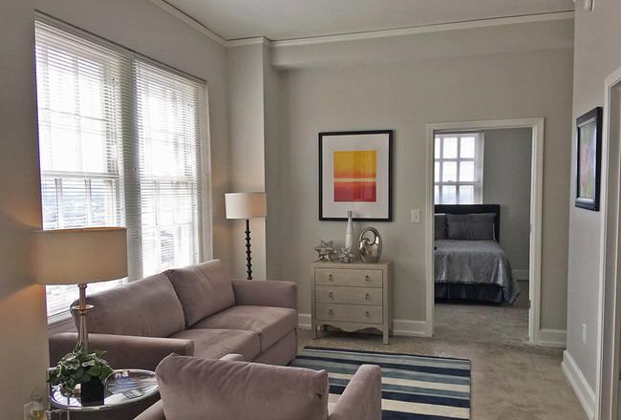Ravenwood Heights, Tempe, Arizona
Landlord:Ravenwood Heights
Address:647 W Baseline Rd, Tempe, AZ 85283
| Price | Size |
|---|---|
| $1329.0 | 501 |
Layout
2 beds, 2 baths, 501 sqft
Pets
NO
Unit Features:
- •ASU
- •Attached Direct-access Two-car Garages
- •Attached Kid Zone Area
- •Barbecue Island
- •Billiards Table
- •Close to parks and recreational activities
- •Controlled Access Community
- •Controlled-access community
- •Cyber Cafe with WiFi Access
- •Designer Finishes
- •Designer Resident Clubhouse
- •Dual Vanities in Master Bedrooms
- •Dual-pane windows
- •Energy Efficient Appliances
- •Extra storage
- •Fitness center with cardio
- •Full-size Washers & Dryers
- •Full-size washers and dryers
- •Fully-equipped kitchens with granite-style counter
- •Gazebos with picnic and barbeque amenities
- •Gourmet Kitchens
- •High Speed Access
- •Ice Maker
- •In-unit Storage
- •Kitchen with Fully-appointed Kitchen
- •Large private patios or balconies
- •Lawn Games
- •Loft layouts
- •Media Lounge
- •Nine-foot & Vaulted Ceilings
- •Oversized closets
- •Oversized soaking tubs
- •Pet friendly
- •Ping Pong
- •Pool Area with Designer Furniture
- •Pool Area with Water Features
- •Preferred Employer Available
- •Private Patios & Balconies
- •Resident lounge with pool table
- •Resort-style Pool Area
- •Seven-acre Landscaped Greenbelt
- •Shaded Tot-lot
- •Spacious
- •Spacious Two & Three Bedroom
- •Spacious Walk-in Closets
- •State-of-the-art Fitness Center
- •Townhome
- •Vaulted ceilings
- •Walking and Jogging Paths
- •Wifi access in common area
- •WiFi Available
Rent Facts:
- •Built in 2009
- •240 Units/2 Stories
- •Furnished
Contact Us
