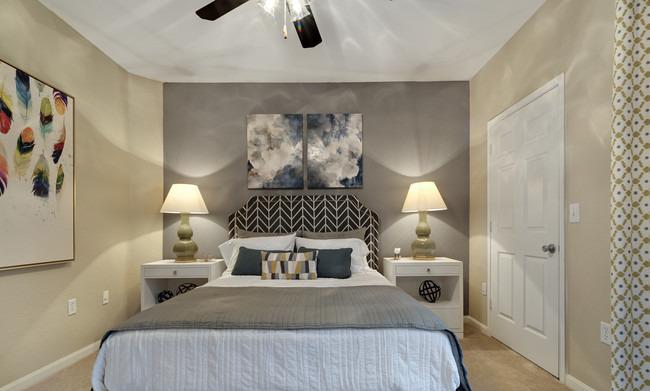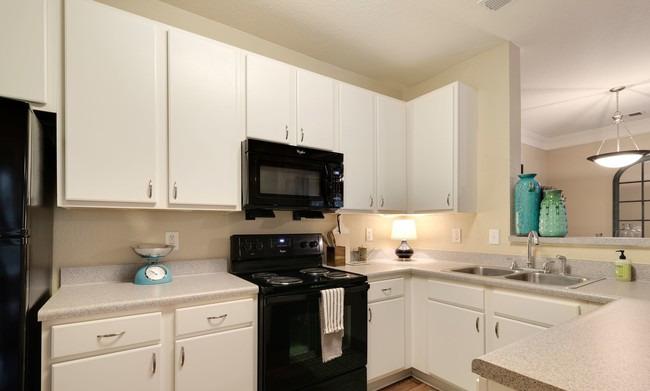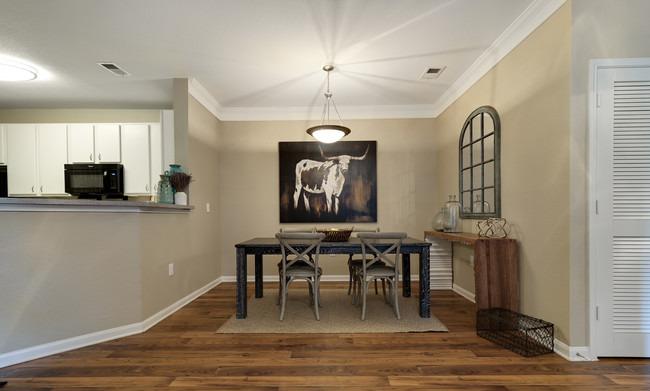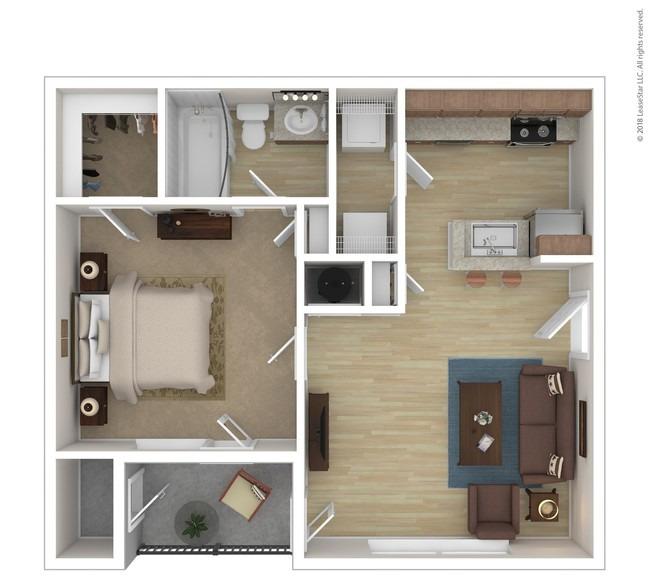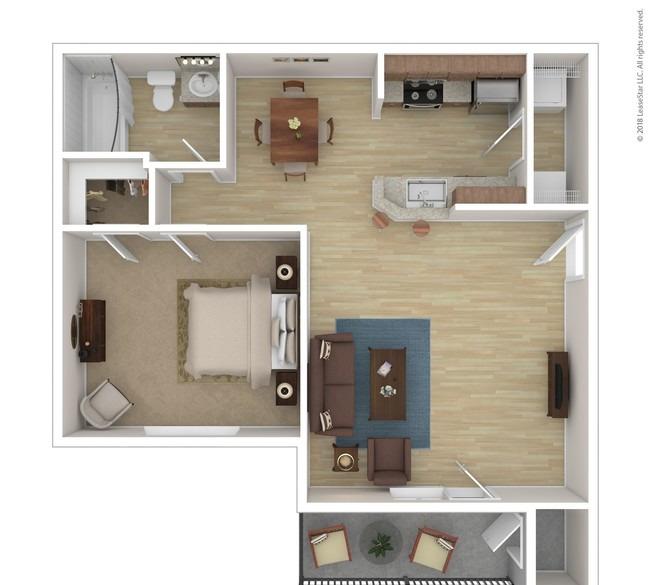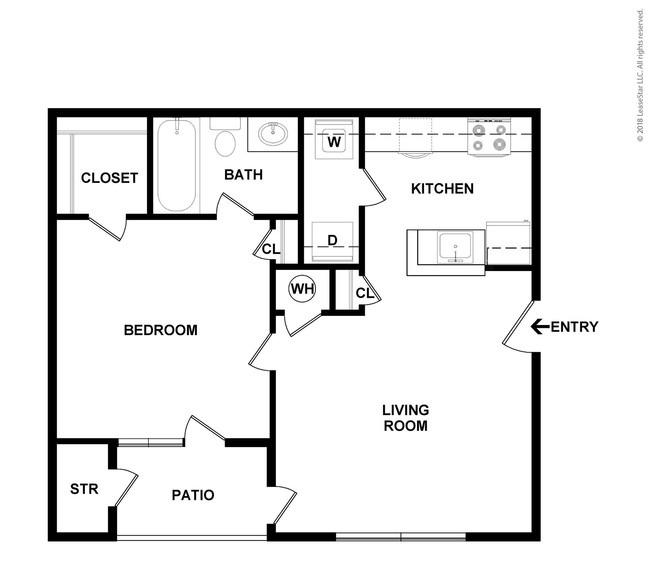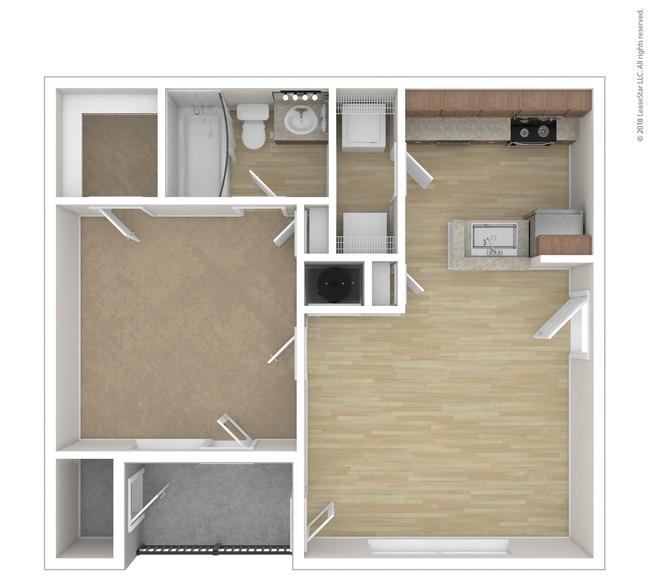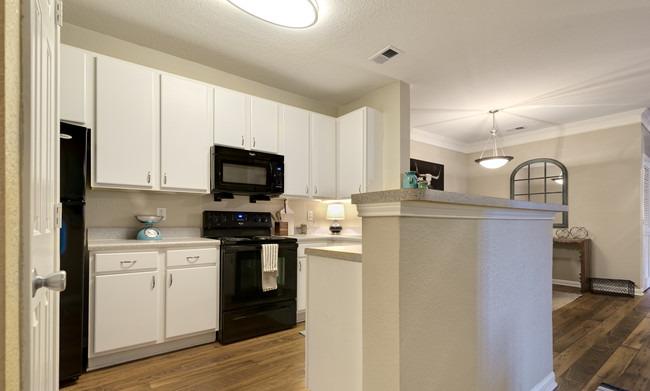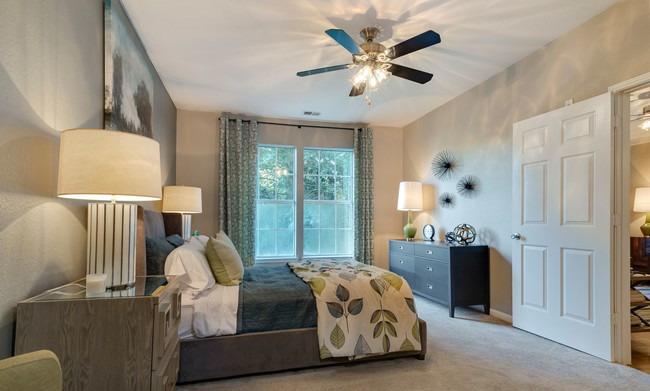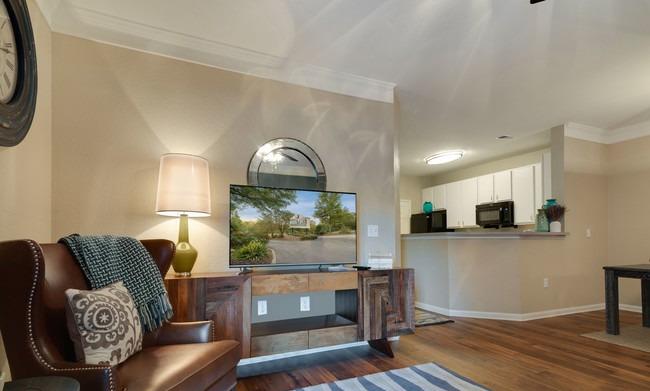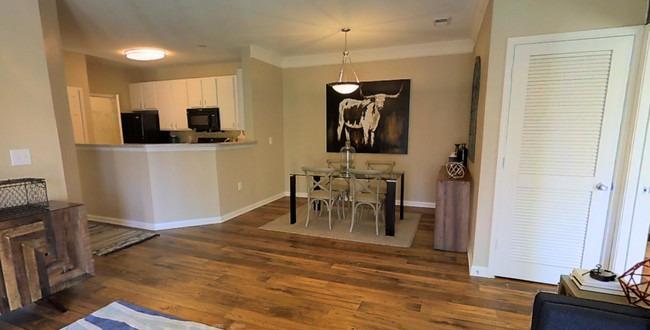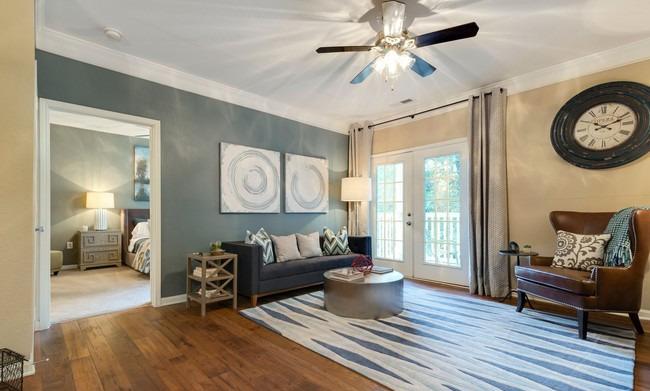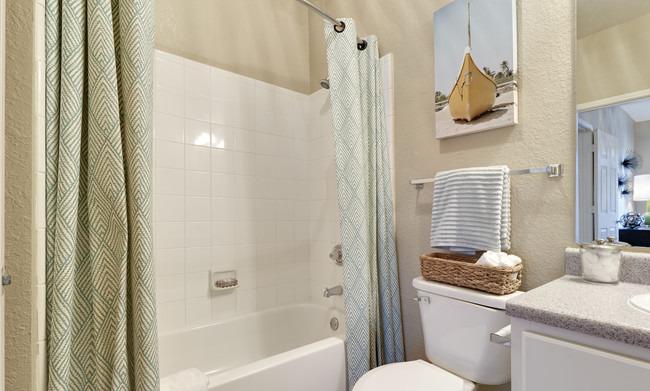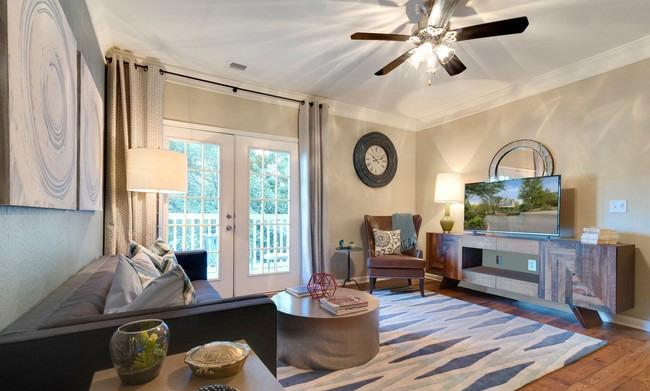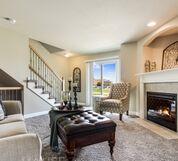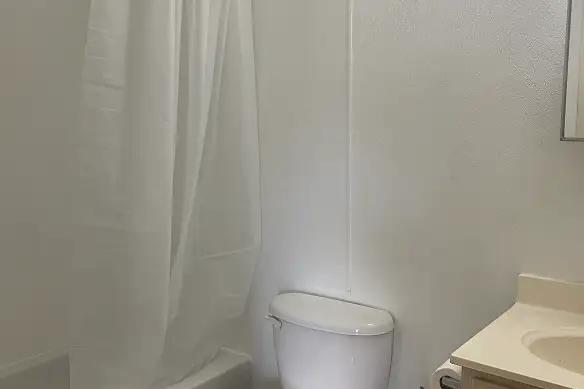Marina Pointe, Chattanooga, Tennessee
Landlord:Marina Pointe
Address:5750 Lake Resort Dr, Chattanooga, TN 37415
| Price | Size |
|---|---|
| $930.0 | 436 |
Layout
1 bed, 1 bath, 436 sqft
Pets
NO
Unit Features:
- •*In Select Homes
- •24 hr Emergency Maintenance
- •24-Hour Fitness Center featuring Free Weights ...
- •2-inch Faux Wood Blinds*
- •Air conditioning
- •All Electric Kitchen
- •and Enterprise South Industrial Park are all ...
- •Around the corner from Northgate Mall which ...
- •Balcony or Patio
- •Cable and Internet Ready
- •Central Heat and Air
- •Close proximity to Memorial Hospital Hixson
- •Clothes Care Center
- •Complimentary Coffee Bar
- •Contemporary Lighting Package
- •Convenient Covered Mail Centers
- •Convenient Location
- •Corner Unit.
- •Designer Paint Schemes*
- •Detached Garages and Storage Units Available
- •Detached Garages and Storage Units Available ...
- •Downtown, the Chattanooga Airport, Chattanooga ...
- •EBP Fiber Access
- •Electronic Thermostat
- •Elegant Double Crown Molding*
- •Fireplace.
- •Flexible Lease Terms
- •Harbor Views
- •Hardwood Style Flooring*
- •Kitchen Breakfast Bar*
- •Kitchen Pantry
- •Leash Free Pet Park with Agility Equipment
- •Located just off Highway 153 next to scenic ...
- •Lush landscaping and mature shade trees
- •Mature Landscaping
- •Minutes from parks like: Greenway Farm, ...
- •Nine Foot Ceilings
- •Online Rent Payment and Service Requests
- •Oversided Closets
- •Panoramic Harbor and Lake Views*
- •Pet Park with Agility Equipment
- •Planned Monthly Resident Events
- •Plush Carpeting in Bedroom(s)
- •Poolside Grilling Area
- •Pre-wired for EPB Fiber Optics
- •Private Balconies or Patios with Extra Storage
- •Refrigerator with Icemaker
- •Resident Pet Stations located throughout the ...
- •Resort-style Swimming Pool, Wading Pool, and ...
- •Scenic Harbor and Lake Views
- •Separate Dining Area
- •Sleek Black Appliances*
- •Spacious Closets
- •Swimming Pools
- •The Sinks Disk Golf Course and North ...
- •Valet Trash Service
- •Washer and Dryer Connections
- •Washer/Dryer Hookups
- •Wheelchair Accessible*
- •WiFi in Club Room and Amenity Areas
- •Zoned for Hixson High School
- •Zoned for Hixson Middle School
- •Zoned for National Blue Ribbon School of ...
Rent Facts:
- •Built in 2003
- •308 Units/3 Stories
Contact Us
